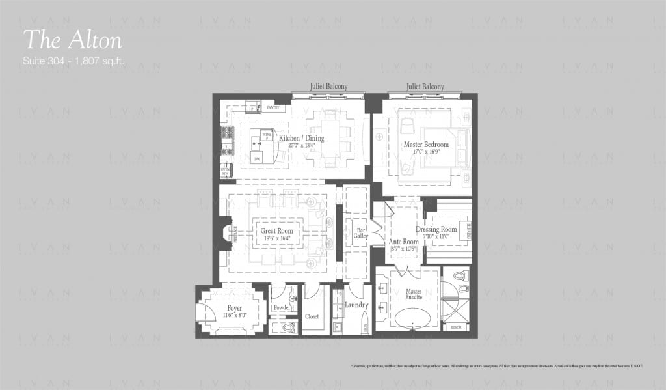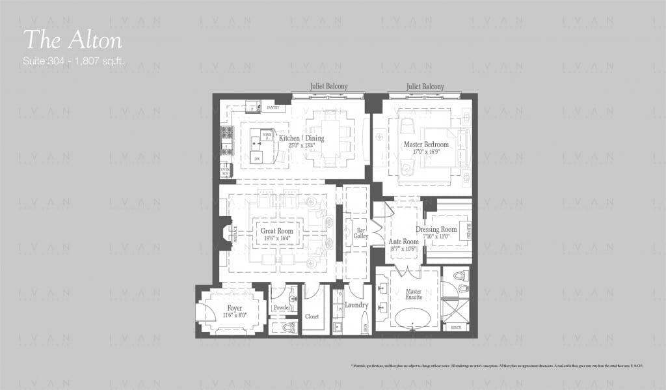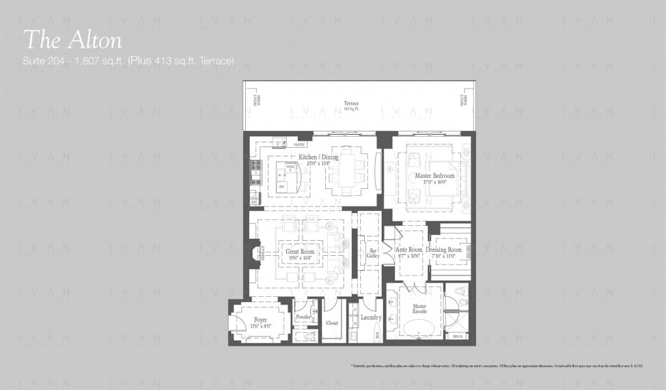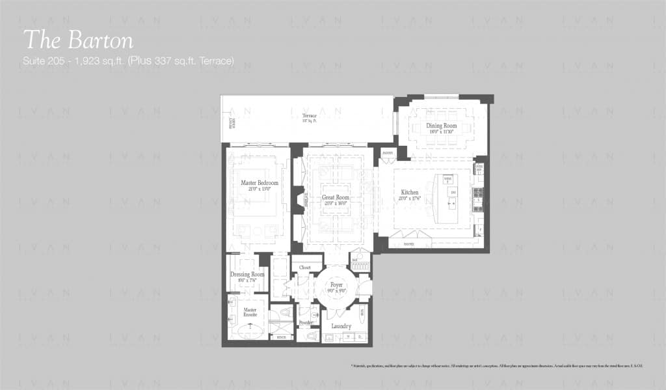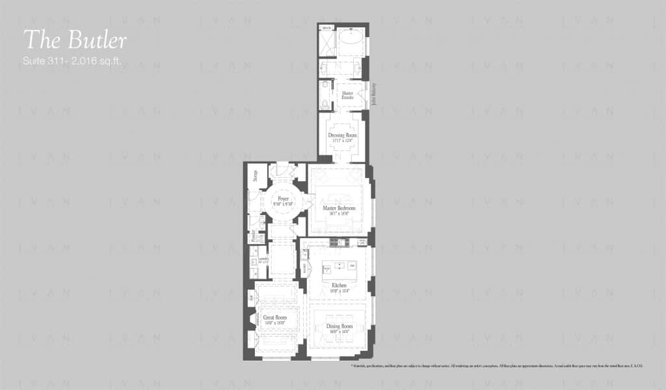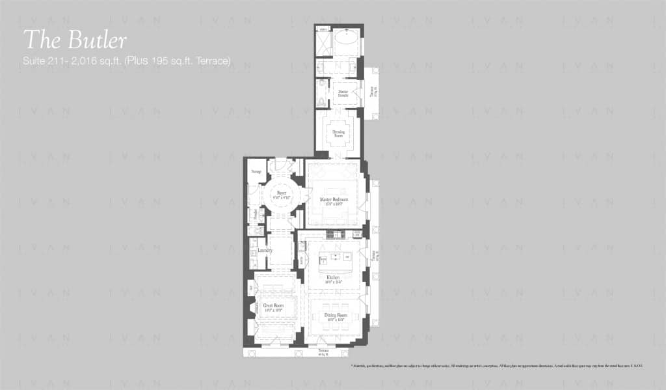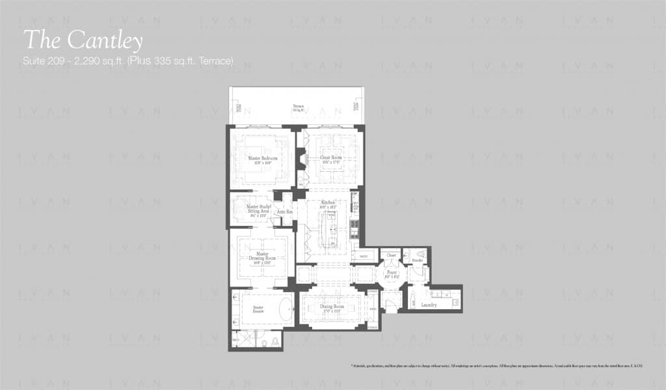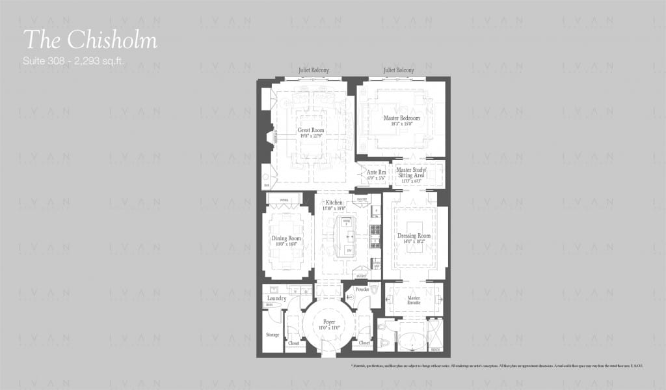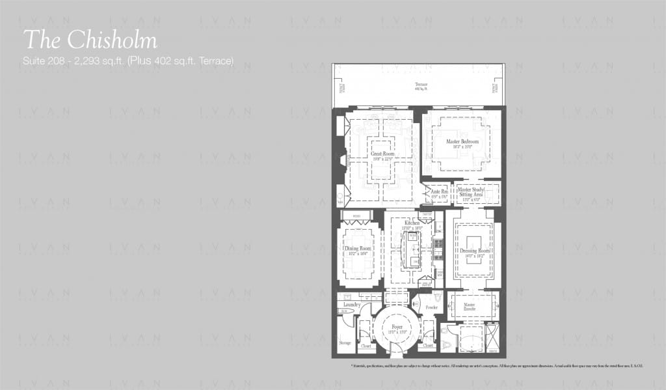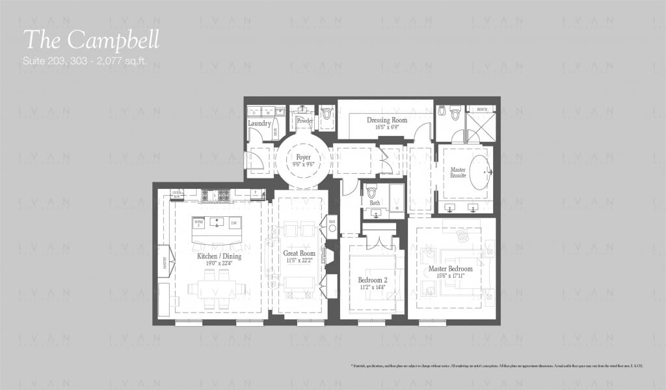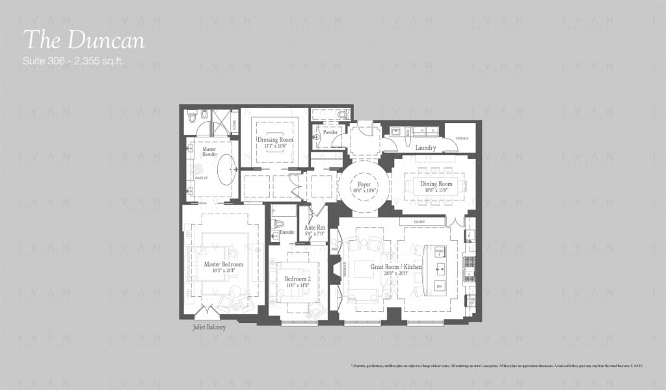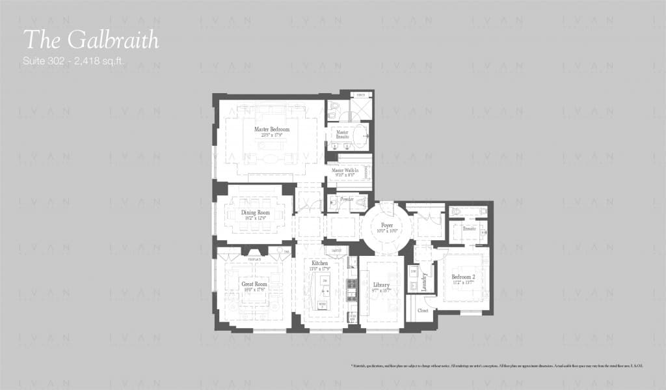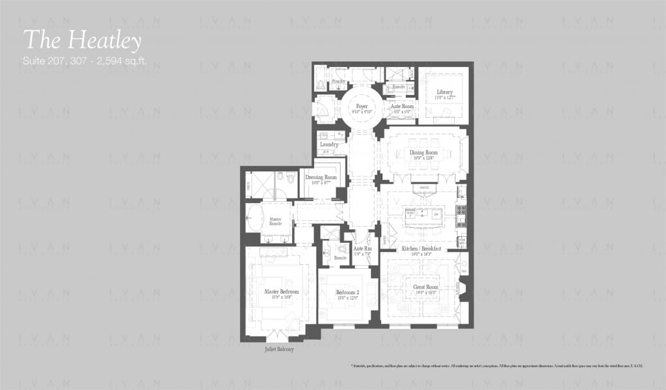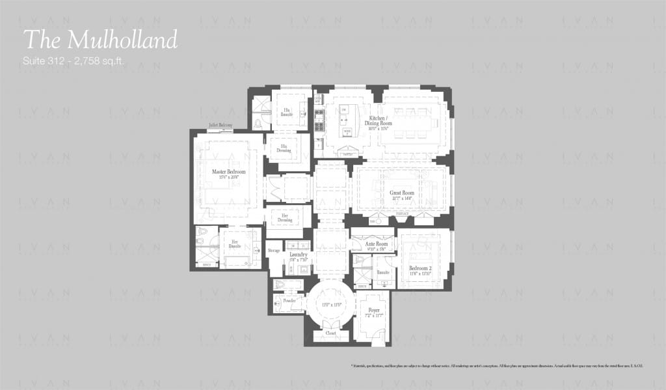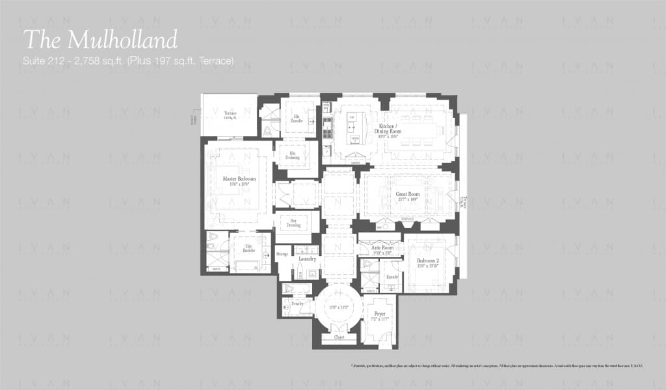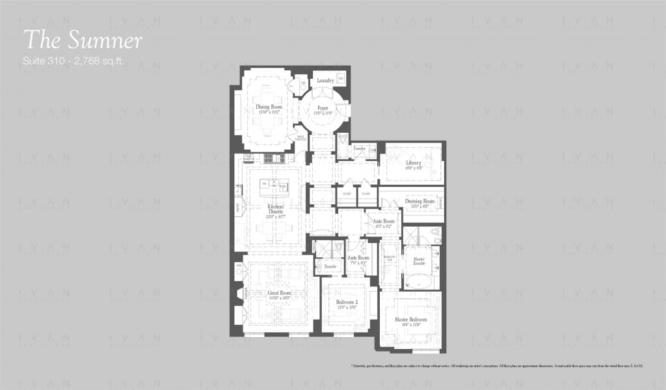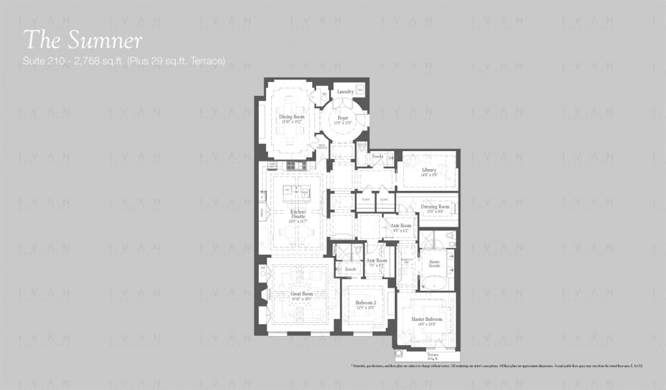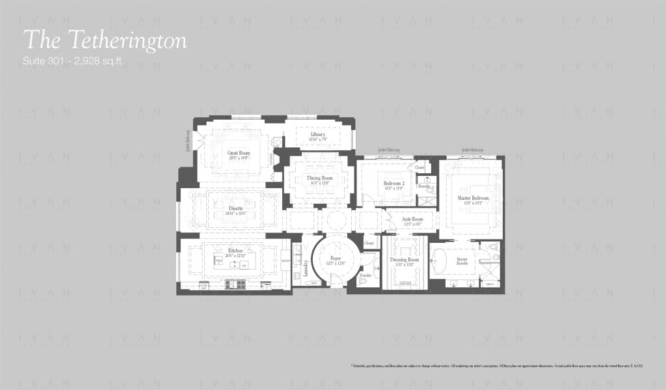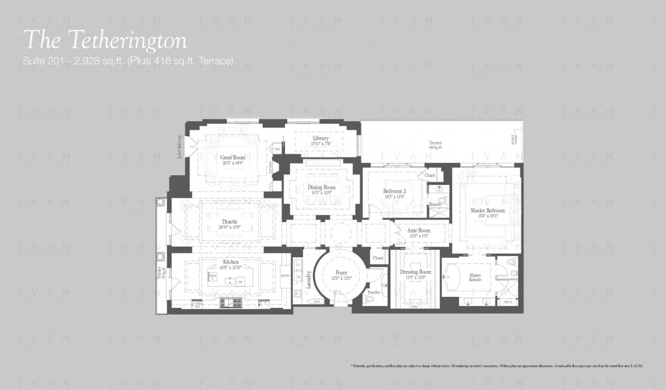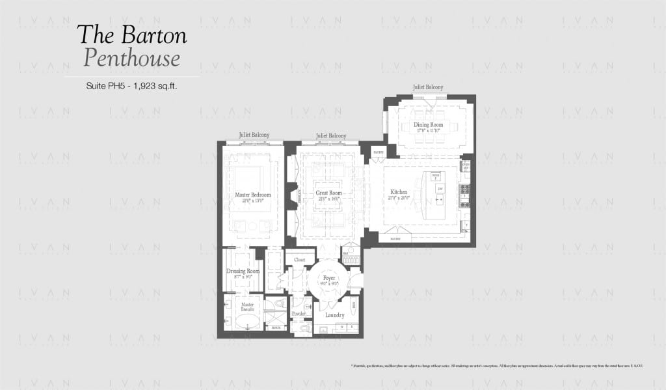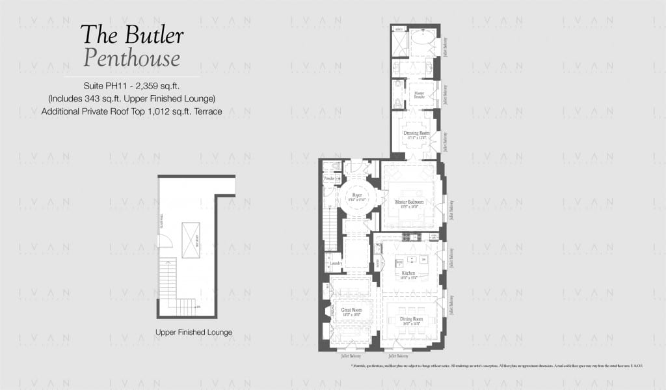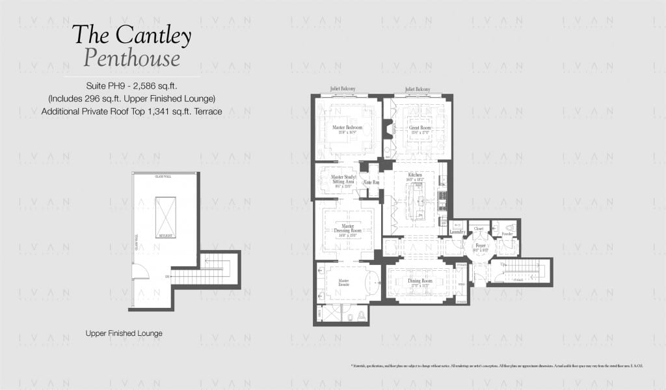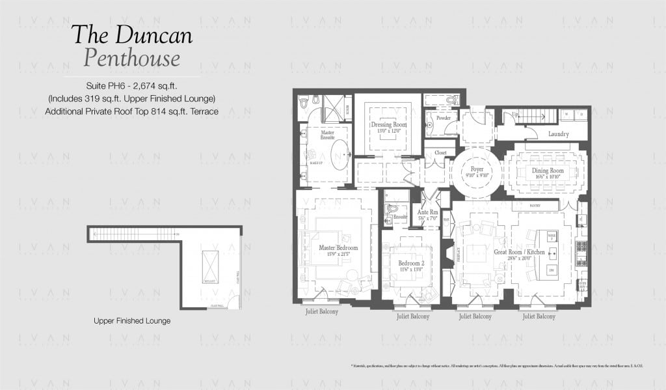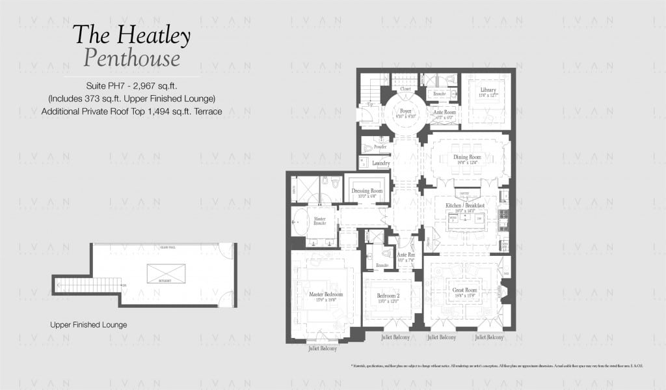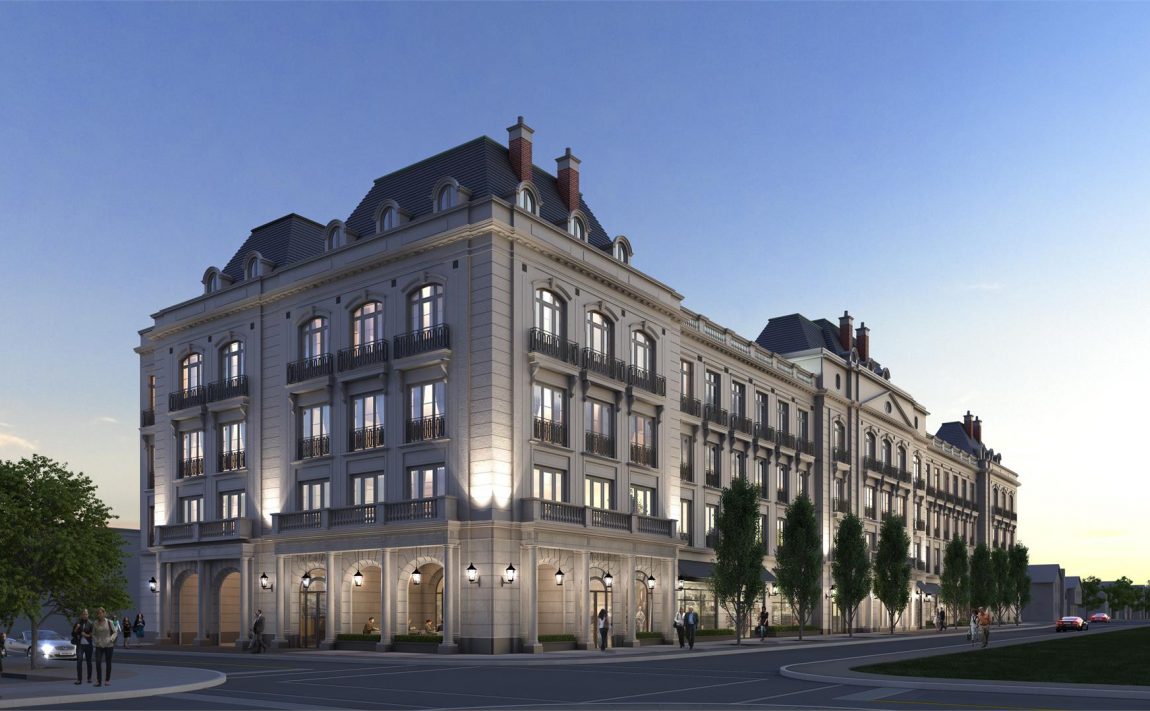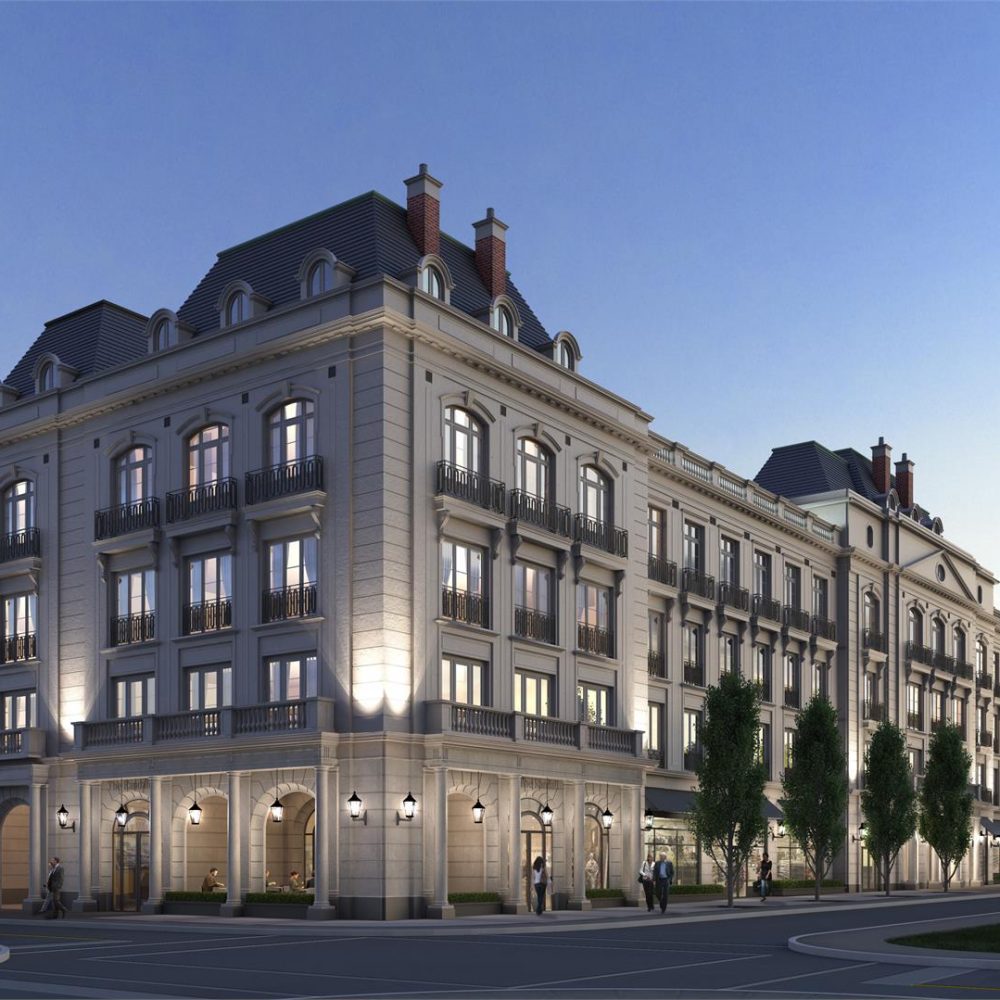The Randall Residences are one of the most important additions to Downtown Oakville. This new luxury condominium development is currently under physical construction as of the publishing of this article. Downtown Oakville is a stunning location with many ambient influences ranging from the local restaurants, beautiful trails, waterfront parks and collection of sophisticated residents. Although it is all these things, the actual real estate within the downtown core is somewhat dated and doesn’t have a flagship development to lead the luxury evolution. Well, the Randall Residences are exactly the type of flagship project that is needed and its addition is perfect. This article will look at the finer details of what the Randall Residences entail, the different individuals involved, the architectural influences, brief history and why it is such an ideal construction for its specific location.
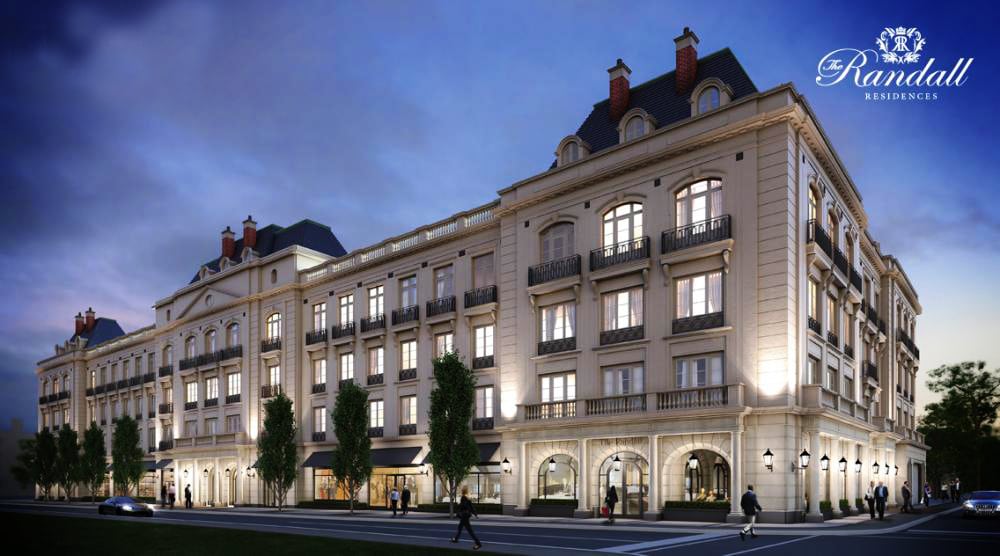
Randall Residences Insights
The Randall Residences were conceived to bring a pocket of ultra luxury to one of the prominent sectors of Downtown Oakville. The intersection of Trafalgar Rd and Randall St is a major connection point within the iconic village. Up until the original announcement for the Randall Residences, this pocket was fairly desolate, although an important strip, it didn’t have an attractive feature of this caliber to occupy the space. The addition of the Randall Residences will help bring energy into this section. The main focal point of Downtown Oakville is the Lakeshore Rd strip, however the potential for northward growth is substantial and the Randall Residences support this by adding both residential units and also street level commercial space. The styling will make it an instantly recognizable landmark within Oakville and will help continue to set the luxurious tone of the town. As is quite obvious upon first impression, the architectural form is inspired from European origins. As with most haute real estate, European architecture still holds the most prominence given its innate, immediate relation to this category of luxury residence.
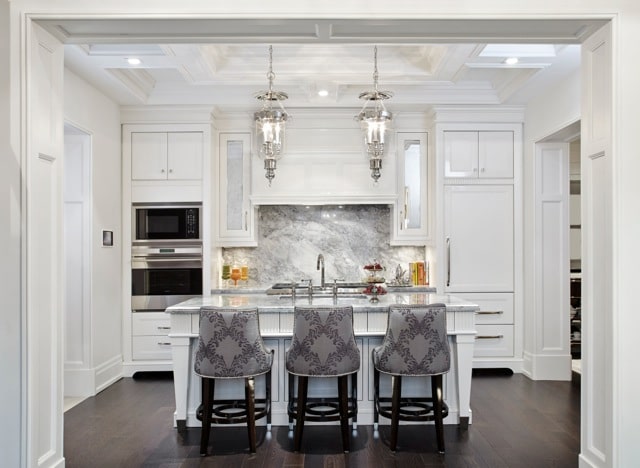
The Randall Residences are modeled after a popular form of French Parisian architecture known as Beaux-Arts Architecture. During my visit to Copenhagen I had the pleasure of viewing a smorgasbord of varying architectural styles within close proximity to each other. The royal palace there is drawn up using the Rococo style which was immediately followed by the Neoclassical architecture movement. The Beaux-Arts were essentially the “peak” of neoclassical form. This clean and luxurious design collective allows for the use of traditional finishes while crafting an appearance that never goes out of style. The exterior desaturated façade may seem cold given the muted colour, however the concise details bring life and sophisticated appointments to the entire structure. It is the ideal choice of design that crafts a building which blends within natural forms, and any other future constructions that will eventually surround it. The Randall Residences required a timeless design that will always hold up to the grandeur of Oakville, and the Beaux-Arts choice was perfect for achieving this.
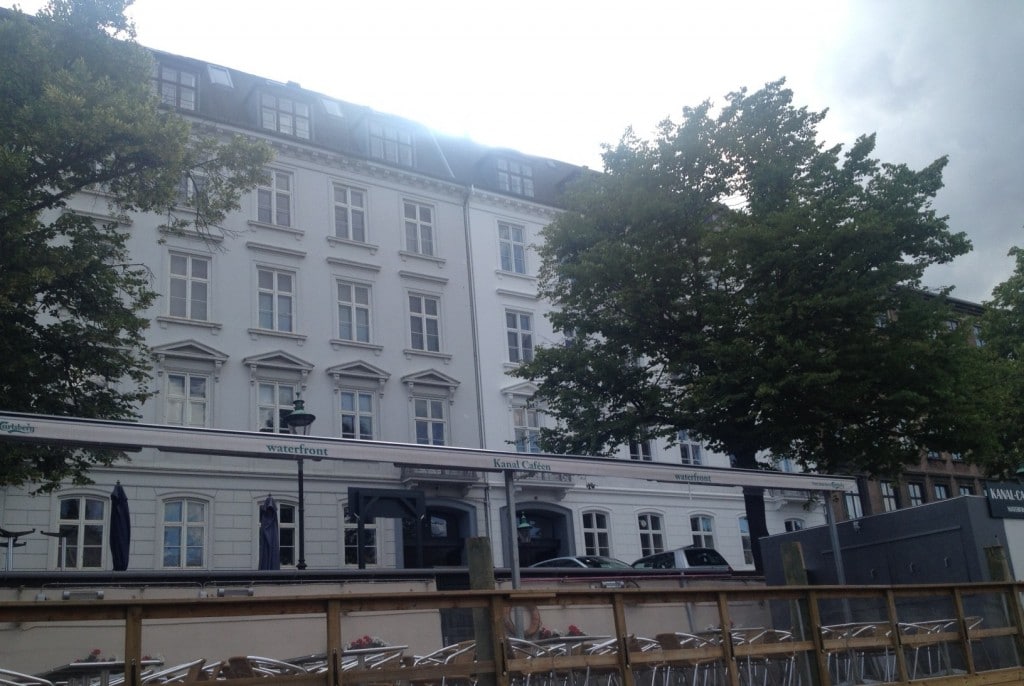
The Randall Residences Oakville are the product of two architectural minds who have a record of crafting fine luxury products. The exterior of the Randall Residences was crafted by Richard Wengle Architects and pulled on all of the previously mentioned architectural inspirations to craft the now recognized design. The interior layouts and finishes were conceptualized and brought to life by the design house of Ferris Rafauli, known for developing grand scale ultra luxury estates with an extreme level of detail from the exteriors, furniture and interiors. Ferris took all of these instrumental experiences and incorporated them into a condominium space to bring the grandeur of an estate home into a much smaller space, without losing the scale and luxurious awe associated with his design style. These concepts are brought into physical form through the development powerhouse Rosehaven Homes. Known for the high caliber construction quality, the Platinum division of this company allows for faith in the methods and intricate attention given to proper assembly of the residences. These three individual creative forces have allowed the Randall Residences to benefit from experience, knowledge and a luxury flair that has not been seen so far in a local condominium development.
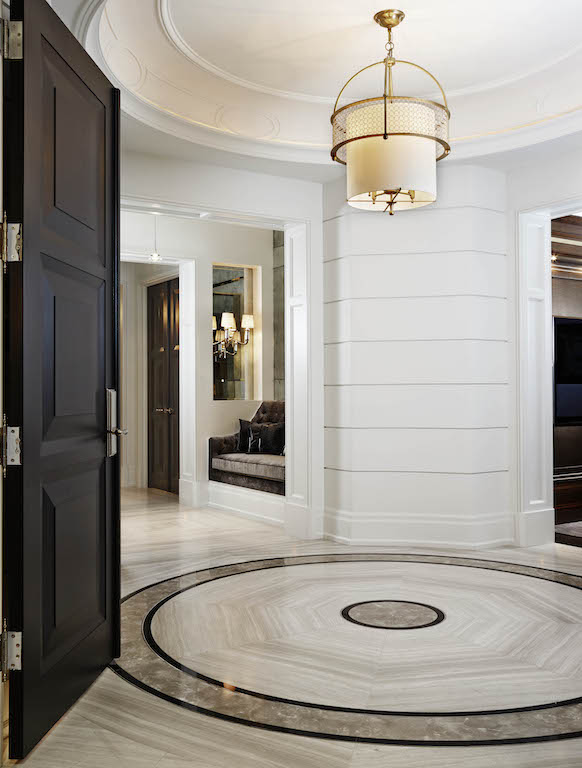
The Randall Residences provide a unique atmosphere for the residents within. Like any condominium, there are common areas that are shared between all members of the building. Within the Randall Residences the main common focal point is the rooftop terrace. Although the penthouse suites and some of the regular units have outdoor spaces, the communal rooftop patio is a space where the wealthy, common minded residents can congregate. Mingling, meeting and interacting with people of similar financial stature, taste and vision allows for a great and unique dynamic for residents. Most condominium buildings have hundreds of suites but the Randall Residences only have 36 units meaning residents could theoretically know all of their fellow neighbours, forming new friendships and connections that are always valuable in life. The address at 300 Randall St offers underground secured parking for residents and private elevators to the Penthouse suites. Security is of utmost importance and is guaranteed not only by the building itself, but also the general neighbourhood quality of Downtown Oakville. This stunning blend of social potential, location, individual suite grandeur and future value appreciation makes the Randall Residences one of the greatest construction projects to grace the town of Oakville. Concrete statistics for the Randall Residences Oakville include 10 foot ceilings within all suites – the Penthouses come standard with 12 foot ceiling heights. Every unit has two parking spots inclusive in the price and Penthouses have private access personal rooftop terraces that range in size. The units themselves have varying square footage between 1,800 SQFT to over 3000 SQFT. Excavation of the construction site began in October of 2014 with final completion slated for 2017. The duration length is given the sheer amount of time required to craft such an intricate and detail oriented piece of art.
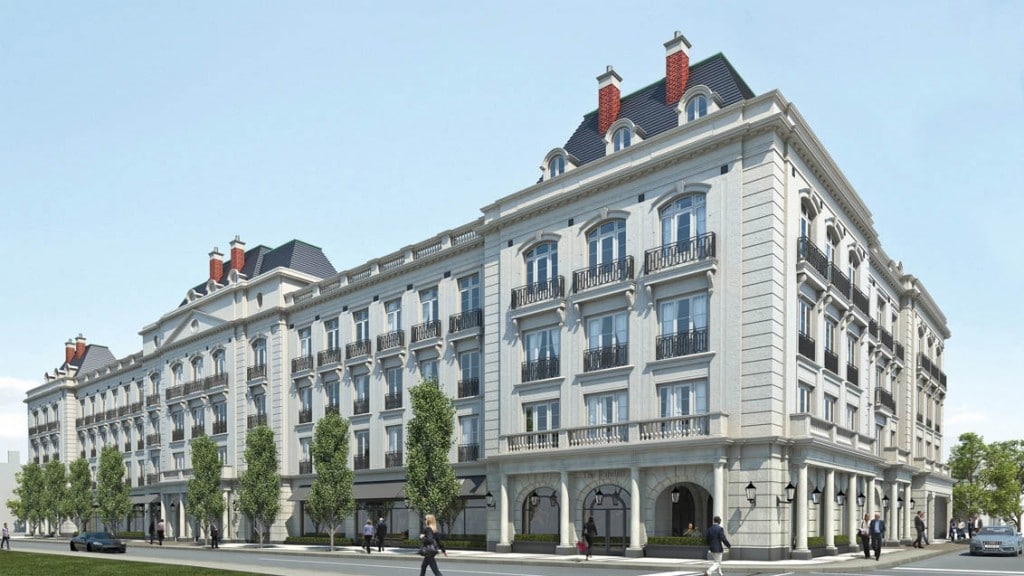
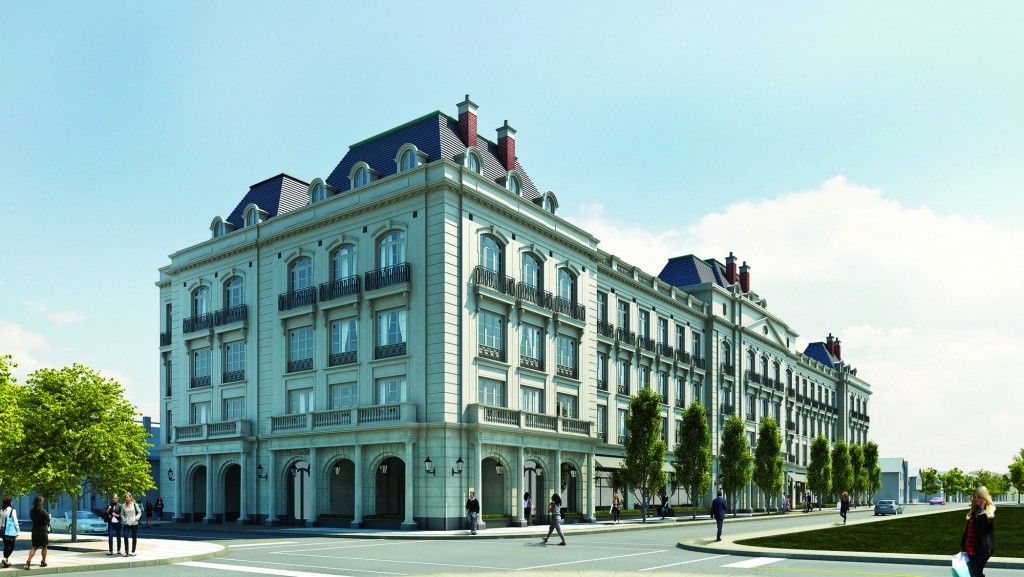
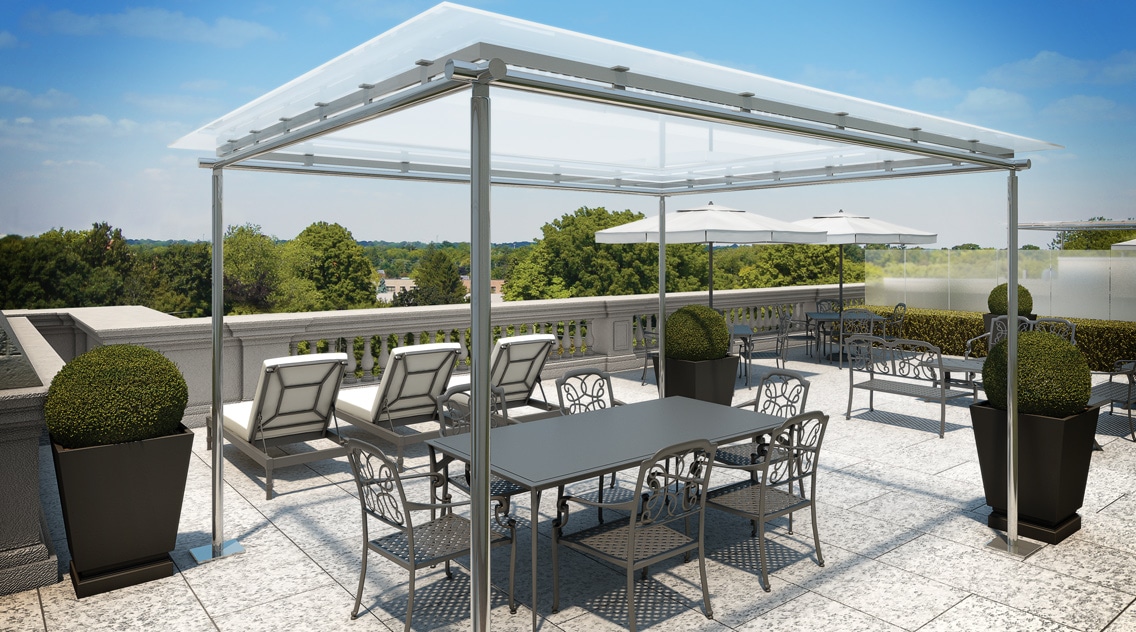
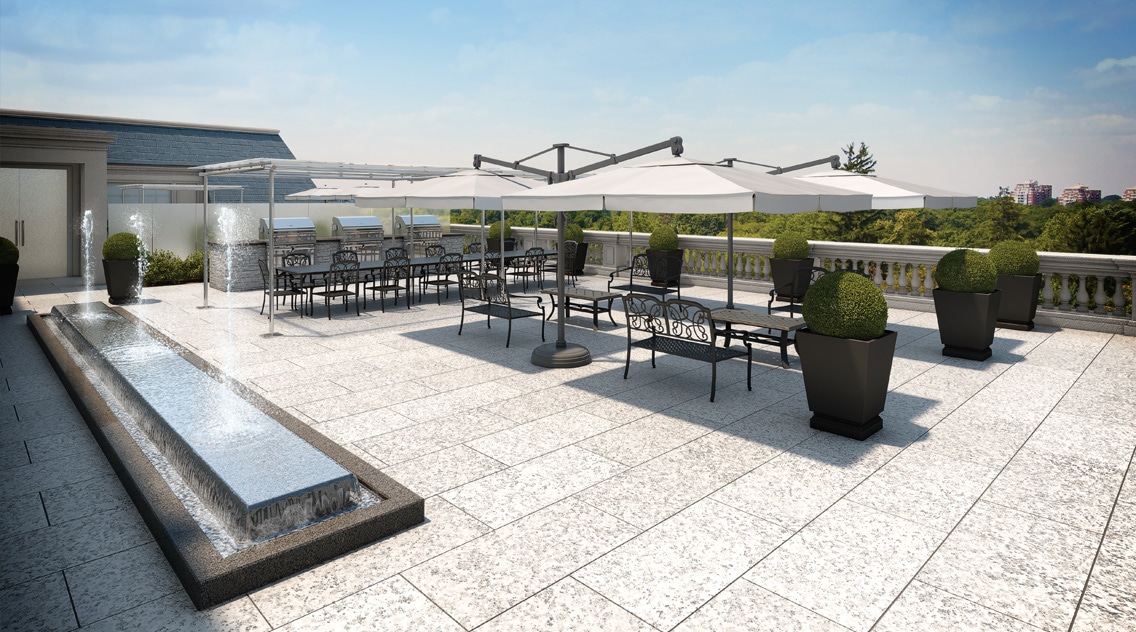
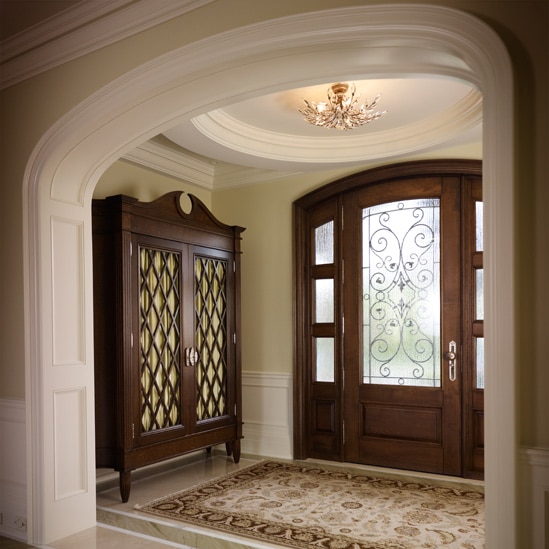
Randall Residences Floorplans
