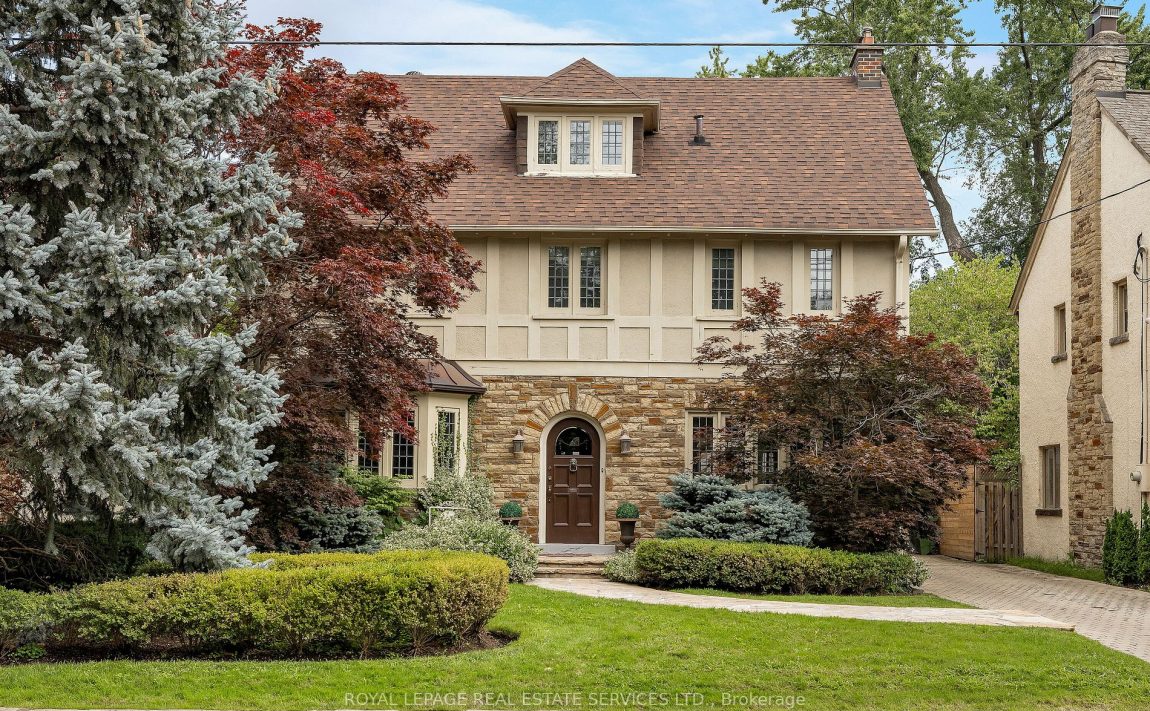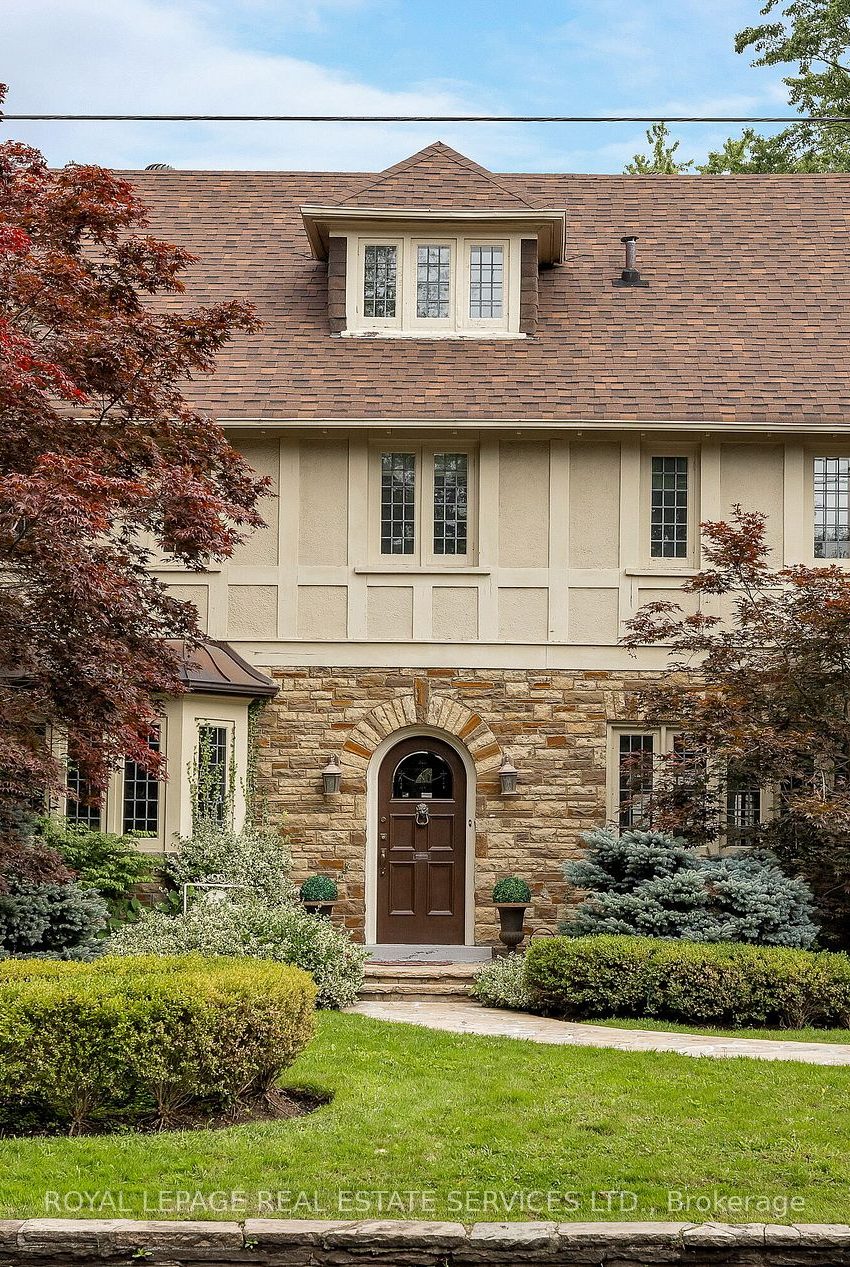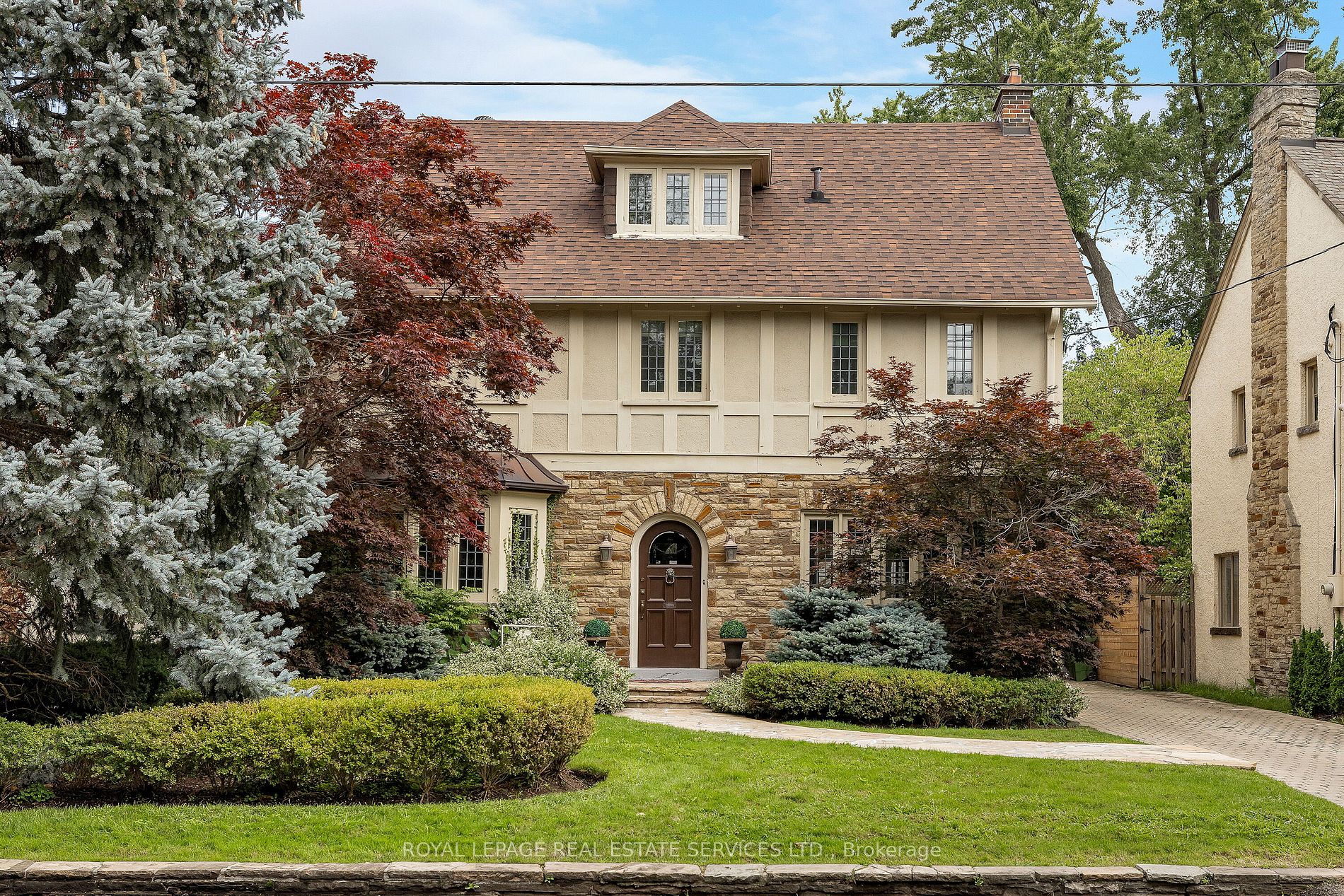Listed
95 The Kingsway Toronto $3,488,000 For Sale
Predicted Price
Lot Size is 50.00 ft front x
124.66 ft depth
4
Bed
4 Bath
7.00 Parking Spaces
/ 0 Garage Parking
95 The Kingsway For Sale
Property Taxes are $13392 per year
Front entry is on the East side of
The Kingsway
Property style is 2-Storey
Property age unavailable: Contact us for details
Lot Size is 50.00 ft front x
124.66 ft depth
About 95 The Kingsway
Welcome to 95 The Kingsway, a stunning centre-hall home located in one of Toronto's most coveted west-end neighborhoods. Known for its charm and prestige, The Kingsway offers the perfect balance of classic elegance and modern convenience, making it an ideal place to call home. This classic residence welcomes you with gorgeous formal living and dining rooms, perfect for hosting family gatherings and entertaining guests. The heart of the home is at the rear, where you'll find a beautifully designed open concept living, kitchen, and casual dining area. Bright and airy, thanks to abundant natural light and large windows, this space provides an ideal spot for both relaxation and lively gatherings. Step out through the doors into the private backyard, where you'll find a tranquil retreat featuring an all-season Immerspa, a stylish cabana complete with TV hookup and wine fridge, plus a gas fireplace, making it perfect for year-round enjoyment. The chefs kitchen is a showstopper, offering a center island and stainless steel appliances that blend seamlessly with the homes modern updates while maintaining the old-world charm of the Kingsway. Upstairs, the second level includes a spacious primary bedroom with a 5pc ensuite bath, along with two additional well-sized bedrooms. On the third level, enjoy added privacy with a large 4th bedroom, walk-in closet, and a beautifully appointed 4pc bath.The lower level features a spacious rec room, laundry room, and plenty of storage, making it both functional and versatile. Living here offers unparalleled convenience with walking distance to The Kingsway's shops, restaurants, cafes, and the subway, providing easy access to the entire city. Additionally, the home is located within the highly desirable Lambton Kingsway school district, as well as the ECI district, making it an ideal choice for families.
Features
Included at 95 The Kingsway
Toronto
Electricity is not included
Air Conditioning is not included
Building Insurance is not included
Located near The Kingsway & Prince Edward Dr N
Fireplace is included
Postal Code is M8X 2T6
MLS ID is W11981067
Heating is not included
Water is not included
Located in the Kingsway South area
Unit has Radiant
Gas Heating
AC Central Air system
Located in Toronto
Listed for $3,488,000
Inground Pool
Finished Basement
Stone Exterior
Municipal Water supply
Located near The Kingsway & Prince Edward Dr N
No Central Vacuum system
Postal Code is M8X 2T6
MLS ID is W11981067
Fireplace included
Radiant
Gas Heating
AC Central Air
Detached Garage included
Located in the Kingsway South area
Zoning is Residential
Located in Toronto
Listed for $3,488,000
Sanitation method is Sewers
Located near The Kingsway & Prince Edward Dr N
Water Supply is Municipal
Postal Code is M8X 2T6
MLS ID is W11981067
Located in the Kingsway South area
Zoning is Residential
Located in Toronto
Sanitation method is Sewers
Listed for $3,488,000
Listed
95 The Kingsway Toronto $3,488,000
Predicted Price
Lot Size is 50.00 ft front x
124.66 ft depth
4
Bed
4 Bath
7.00 Parking Spaces
95 The Kingsway For Sale
Property Taxes are $13392 per year
Front entry is on the East side of
The Kingsway
Property style is 2-Storey
Property age unavailable: Contact us for details
Lot Size is 50.00 ft front x
124.66 ft depth
Located near The Kingsway & Prince Edward Dr N
Fireplace is included
Postal Code is M8X 2T6
MLS ID is W11981067
Located in the Kingsway South area
Unit has Radiant
Gas Heating
AC Central Air system
Located in Toronto
Listed for $3,488,000
Inground Pool
Finished Basement
Stone Exterior
Municipal Water supply
Fireplace included
Radiant
Gas Heating
AC Central Air
Detached Garage included
Located near The Kingsway & Prince Edward Dr N
No Central Vacuum system
Postal Code is M8X 2T6
MLS ID is W11981067
Located in the Kingsway South area
Zoning is Residential
Located in Toronto
Listed for $3,488,000
Sanitation method is Sewers
Located near The Kingsway & Prince Edward Dr N
Water Supply is Municipal
Postal Code is M8X 2T6
MLS ID is W11981067
Located in the Kingsway South area
Zoning is Residential
Located in Toronto
Sanitation method is Sewers
Listed for $3,488,000
Features
Listed
95 The Kingsway Toronto $3,488,000
Predicted Price
Lot Size is 50.00 ft front x
124.66 ft depth
4
Bed
4 Bath
7.00 Parking Spaces
95 The Kingsway For Sale
Property Taxes are $13392 per year
Front entry is on the East side of
The Kingsway
Property style is 2-Storey
Property age unavailable: Contact us for details
Lot Size is 50.00 ft front x
124.66 ft depth
Located near The Kingsway & Prince Edward Dr N
Fireplace is included
Postal Code is M8X 2T6
MLS ID is W11981067
Located in the Kingsway South area
Unit has Radiant
Gas Heating
AC Central Air system
Located in Toronto
Listed for $3,488,000
Inground Pool
Finished Basement
Stone Exterior
Municipal Water supply
Fireplace included
Radiant
Gas Heating
AC Central Air
Detached Garage included
Located near The Kingsway & Prince Edward Dr N
No Central Vacuum system
Postal Code is M8X 2T6
MLS ID is W11981067
Located in the Kingsway South area
Zoning is Residential
Located in Toronto
Listed for $3,488,000
Sanitation method is Sewers
Located near The Kingsway & Prince Edward Dr N
Water Supply is Municipal
Postal Code is M8X 2T6
MLS ID is W11981067
Located in the Kingsway South area
Zoning is Residential
Located in Toronto
Sanitation method is Sewers
Listed for $3,488,000
Features
Recent News
Data courtesy of ROYAL LEPAGE REAL ESTATE SERVICES LTD.. Disclaimer: UnityRE takes care in ensuring accurate information, however all content on this page should be used for reference purposes only. For questions or to verify any of the data, please send us a message.















































