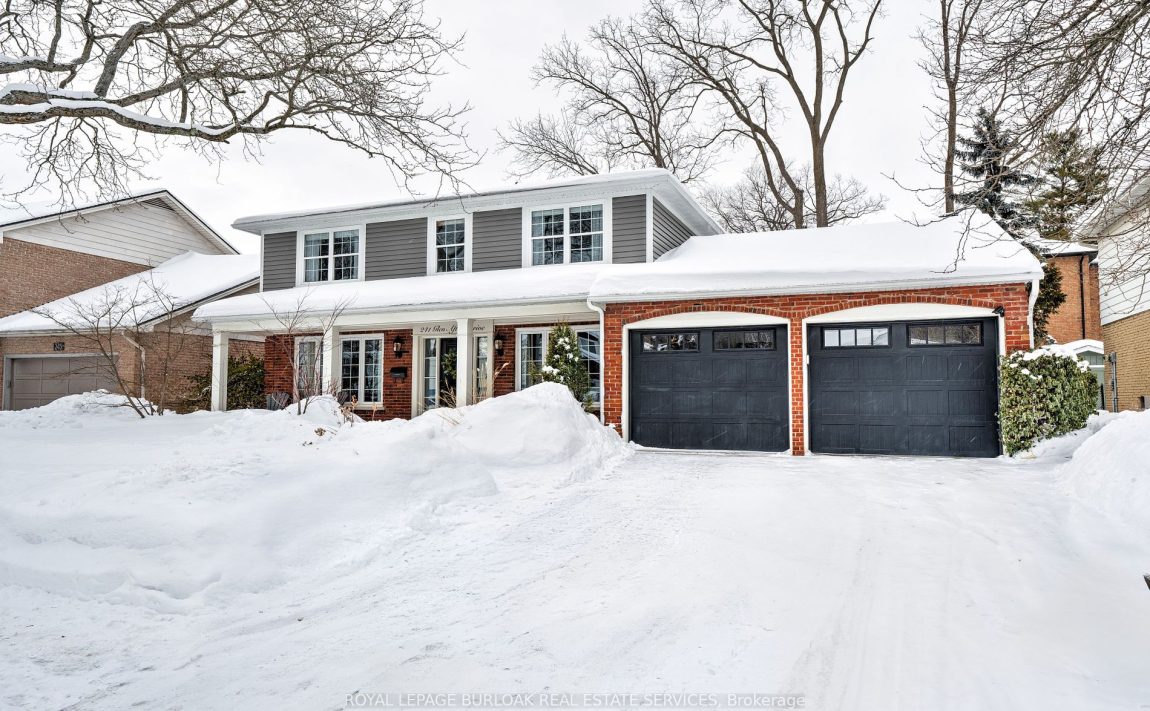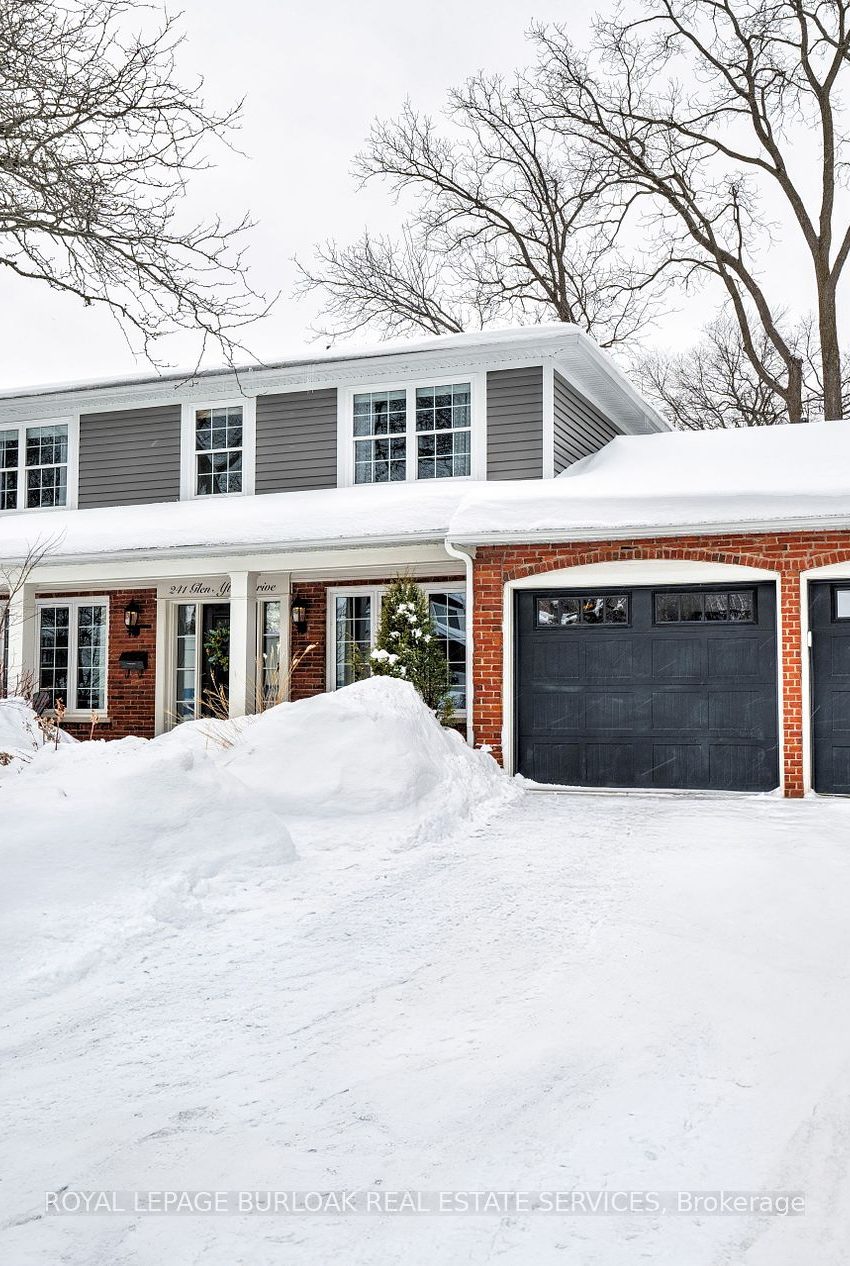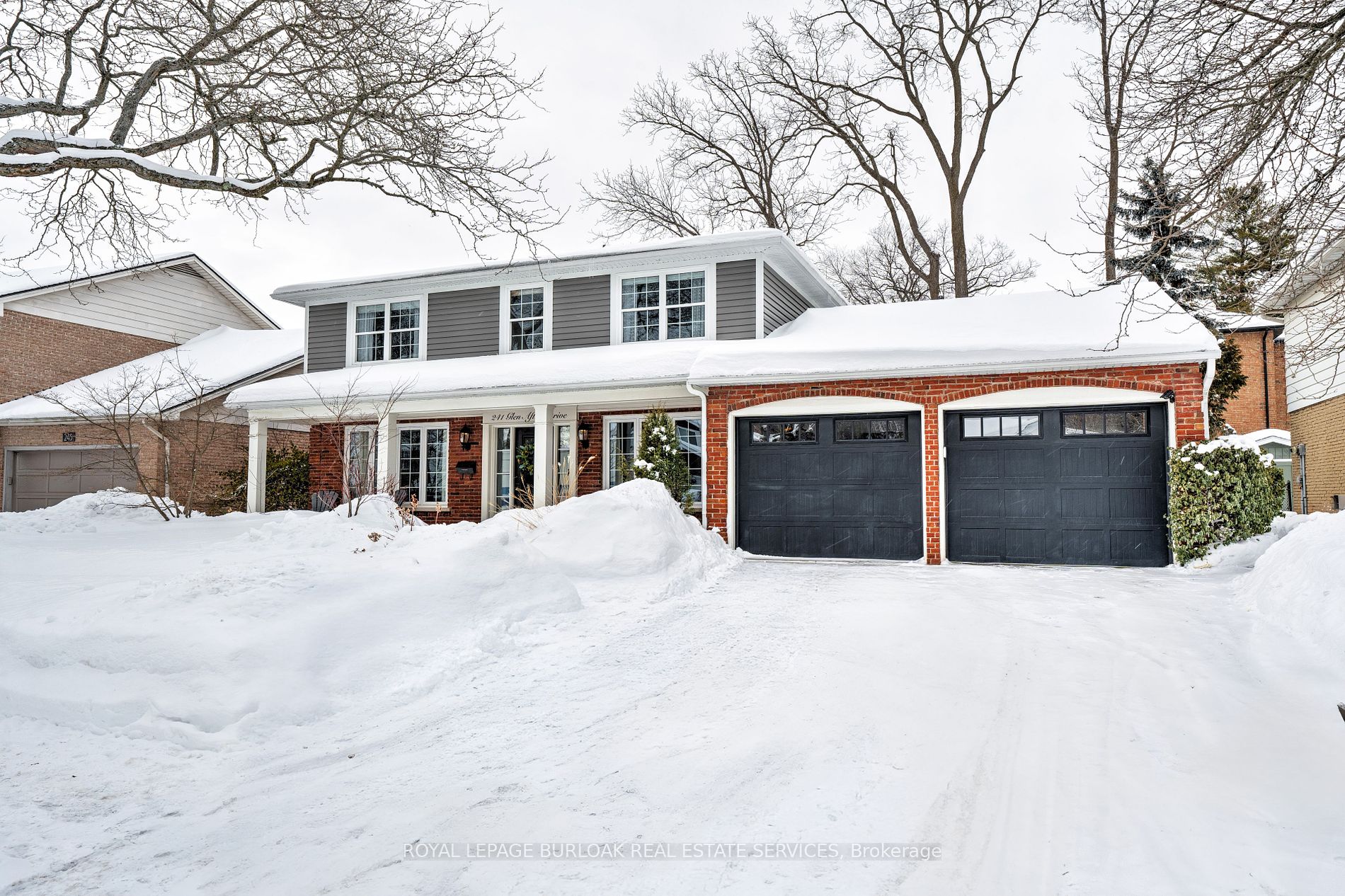Listed
241 Glen Afton Dr Burlington $2,179,000 For Sale
Predicted Price
2000-2500 Square Feet
Lot Size is 65.00 ft front x
115.00 ft depth
4
Bed
3 Bath
3.00 Parking Spaces
/ 0 Garage Parking
241 Glen Afton Dr For Sale
Property Taxes are $8024 per year
Front entry is on the South side of
Glen Afton
Dr
Property style is 2-Storey
Property is approximately 51-99 years old
Lot Size is 65.00 ft front x
115.00 ft depth
About 241 Glen Afton Dr
Welcome Home! Nestled in the highly desirable Shoreacres neighborhood, this stunning family home offers 4 spacious bedrooms and 2.5 bathrooms, all on one of the most sought-after streets in the Tuck/Nelson area. Step inside to discover fresh, neutral decor that fills each room with a bright, airy atmosphere. Gorgeous hardwood and tile flooring flow seamlessly throughout the main level. The open-concept kitchen is truly an entertainer's dream, featuring high-end finishes, stainless steel appliances, ample storage, and a perfect flow into the family room, living, and dining areas ideal for cozy family meals or hosting friends. A charming main-floor office nook, complete with custom built-ins, offers a quiet and private space, ideal for remote work or study. The custom mudroom, conveniently located off the garage, helps keep your home organized, making everyday life easier for busy families. Upstairs, you'll find a spacious primary bedroom with ensuite, as well as three additional well-appointed bedrooms. Large windows throughout the home allow natural light to flood the space. The partially finished basement offers even more flexibility, with a family/rec room area, home gym, and an additional home office space perfect for whatever your family needs. Outside, enjoy the front porch or private pool-sized backyard. Just a short stroll to the lake and Glen Afton Park mere steps from your front door. This home is perfectly situated for enjoying peaceful walks to enjoy the charm of this wonderful neighborhood. This exceptional home is waiting for you don't miss the chance to make it yours!
Features
Included at 241 Glen Afton Dr
Burlington
Electricity is not included
Air Conditioning is not included
Building Insurance is not included
Located near Shoreacres Road & Glen Afton Drive
Fireplace is included
Postal Code is L7L 1G8
MLS ID is W11983011
Heating is not included
Water is not included
Located in the Shoreacres area
Unit has Forced Air
Gas Heating
AC Central Air system
Located in Burlington
Listed for $2,179,000
No Pool
Full Basement
Brick Exterior
Municipal Water supply
Located near Shoreacres Road & Glen Afton Drive
No Central Vacuum system
Postal Code is L7L 1G8
MLS ID is W11983011
Fireplace included
Forced Air
Gas Heating
AC Central Air
Attached Garage included
Located in the Shoreacres area
Zoning is R2.4
Located in Burlington
Listed for $2,179,000
Sanitation method is Sewers
Located near Shoreacres Road & Glen Afton Drive
Water Supply is Municipal
Postal Code is L7L 1G8
MLS ID is W11983011
Located in the Shoreacres area
Zoning is R2.4
Located in Burlington
Sanitation method is Sewers
Listed for $2,179,000
Listed
241 Glen Afton Dr Burlington $2,179,000
Predicted Price
2000-2500 Square Feet
Lot Size is 65.00 ft front x
115.00 ft depth
4
Bed
3 Bath
3.00 Parking Spaces
241 Glen Afton Dr For Sale
Property Taxes are $8024 per year
Front entry is on the South side of
Glen Afton
Dr
Property style is 2-Storey
Property is approximately 51-99 years old
Lot Size is 65.00 ft front x
115.00 ft depth
Located near Shoreacres Road & Glen Afton Drive
Fireplace is included
Postal Code is L7L 1G8
MLS ID is W11983011
Located in the Shoreacres area
Unit has Forced Air
Gas Heating
AC Central Air system
Located in Burlington
Listed for $2,179,000
No Pool
Full Basement
Brick Exterior
Municipal Water supply
Fireplace included
Forced Air
Gas Heating
AC Central Air
Attached Garage included
Located near Shoreacres Road & Glen Afton Drive
No Central Vacuum system
Postal Code is L7L 1G8
MLS ID is W11983011
Located in the Shoreacres area
Zoning is R2.4
Located in Burlington
Listed for $2,179,000
Sanitation method is Sewers
Located near Shoreacres Road & Glen Afton Drive
Water Supply is Municipal
Postal Code is L7L 1G8
MLS ID is W11983011
Located in the Shoreacres area
Zoning is R2.4
Located in Burlington
Sanitation method is Sewers
Listed for $2,179,000
Features
Listed
241 Glen Afton Dr Burlington $2,179,000
Predicted Price
2000-2500 Square Feet
Lot Size is 65.00 ft front x
115.00 ft depth
4
Bed
3 Bath
3.00 Parking Spaces
241 Glen Afton Dr For Sale
Property Taxes are $8024 per year
Front entry is on the South side of
Glen Afton
Dr
Property style is 2-Storey
Property is approximately 51-99 years old
Lot Size is 65.00 ft front x
115.00 ft depth
Located near Shoreacres Road & Glen Afton Drive
Fireplace is included
Postal Code is L7L 1G8
MLS ID is W11983011
Located in the Shoreacres area
Unit has Forced Air
Gas Heating
AC Central Air system
Located in Burlington
Listed for $2,179,000
No Pool
Full Basement
Brick Exterior
Municipal Water supply
Fireplace included
Forced Air
Gas Heating
AC Central Air
Attached Garage included
Located near Shoreacres Road & Glen Afton Drive
No Central Vacuum system
Postal Code is L7L 1G8
MLS ID is W11983011
Located in the Shoreacres area
Zoning is R2.4
Located in Burlington
Listed for $2,179,000
Sanitation method is Sewers
Located near Shoreacres Road & Glen Afton Drive
Water Supply is Municipal
Postal Code is L7L 1G8
MLS ID is W11983011
Located in the Shoreacres area
Zoning is R2.4
Located in Burlington
Sanitation method is Sewers
Listed for $2,179,000
Features
Recent News
Data courtesy of ROYAL LEPAGE BURLOAK REAL ESTATE SERVICES. Disclaimer: UnityRE takes care in ensuring accurate information, however all content on this page should be used for reference purposes only. For questions or to verify any of the data, please send us a message.








