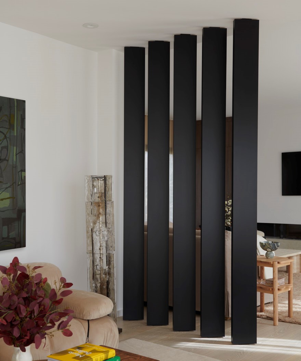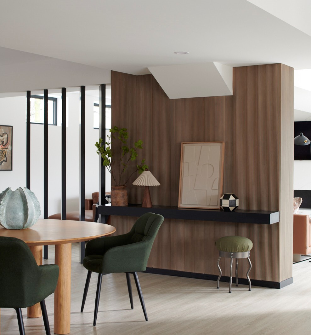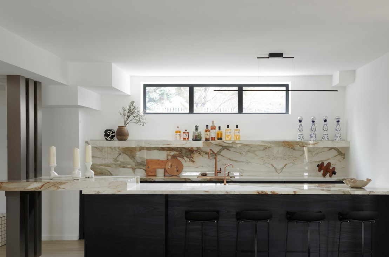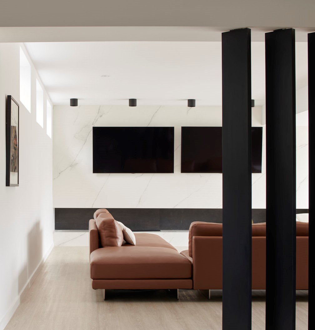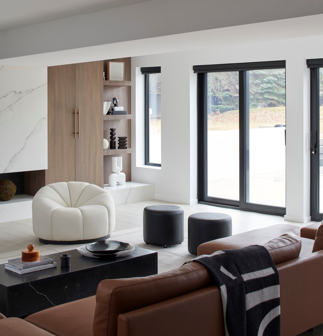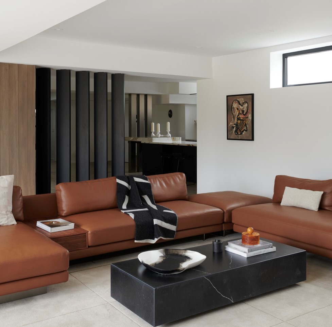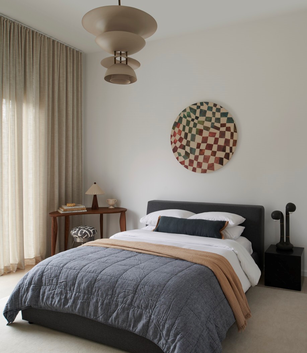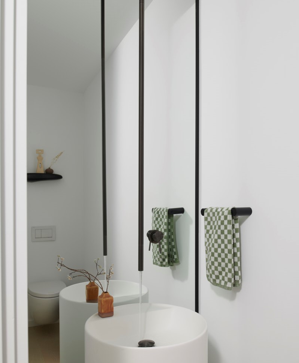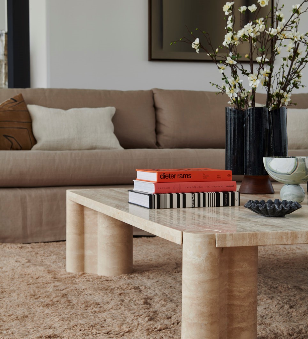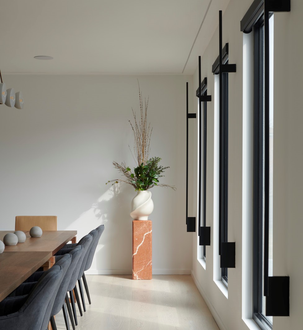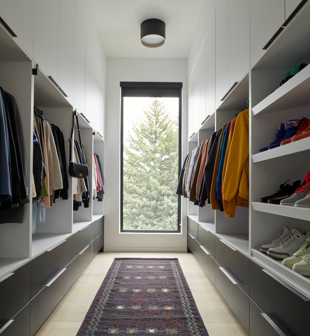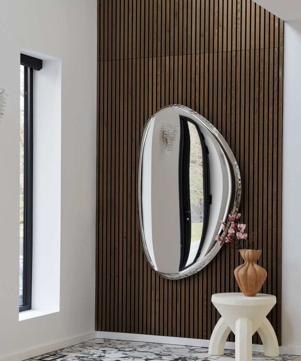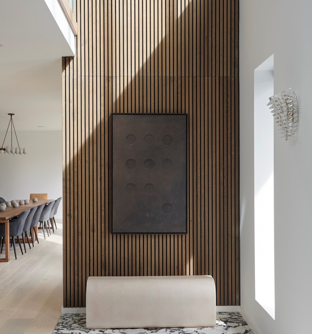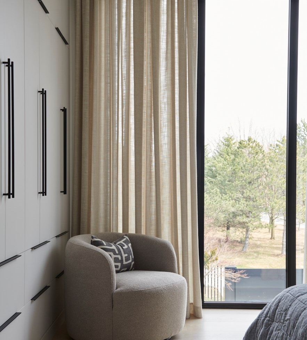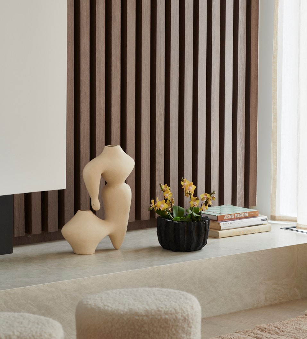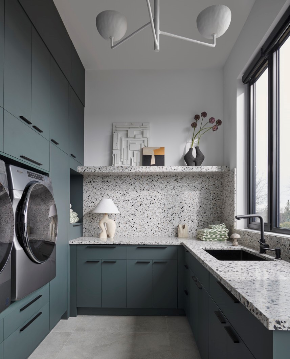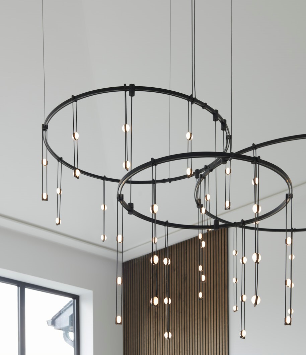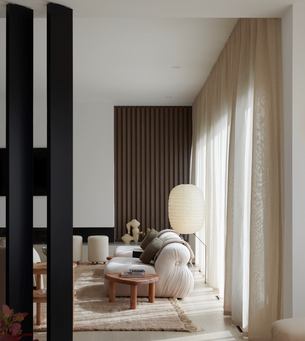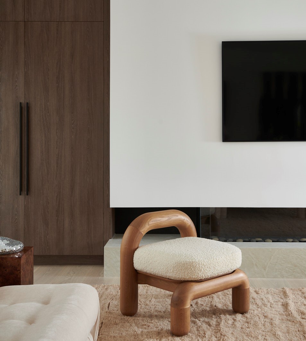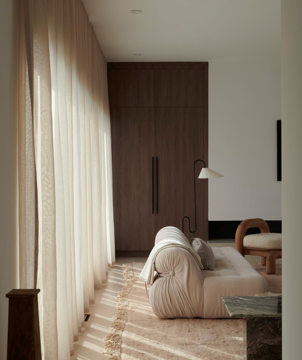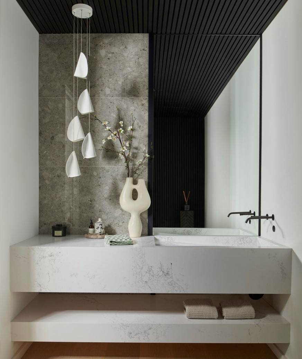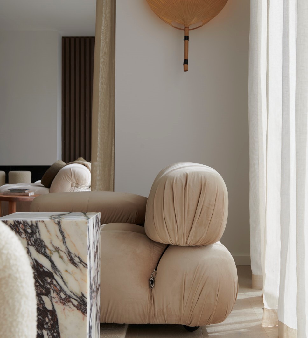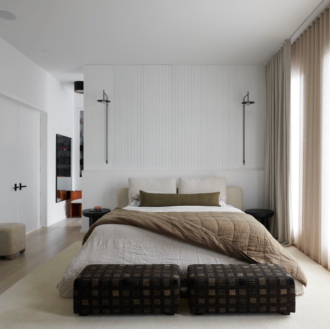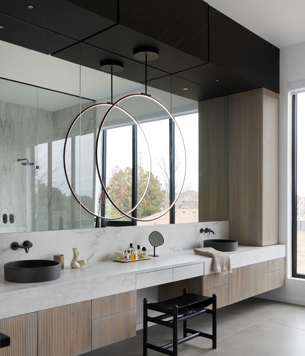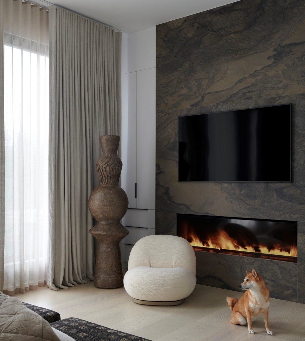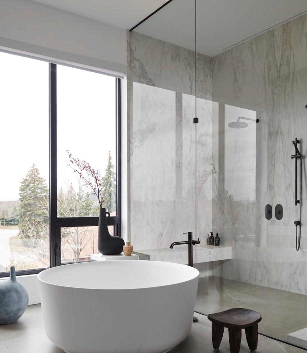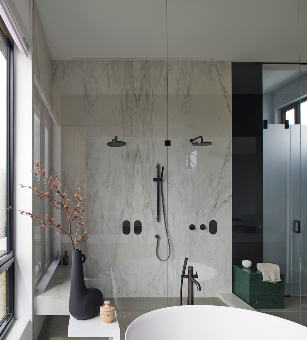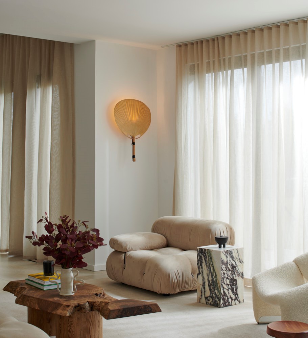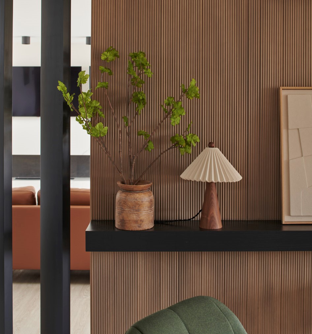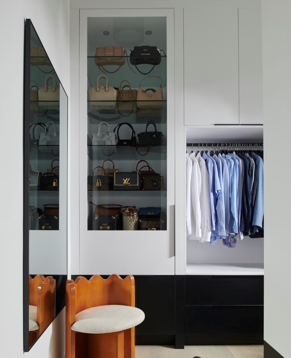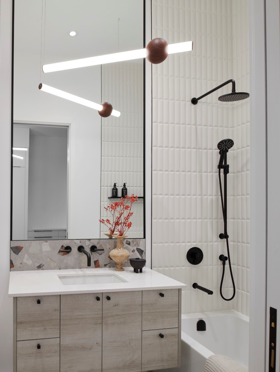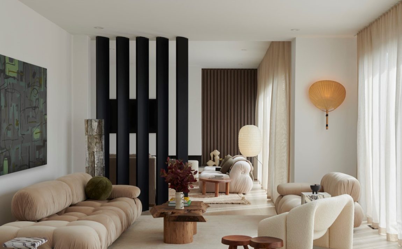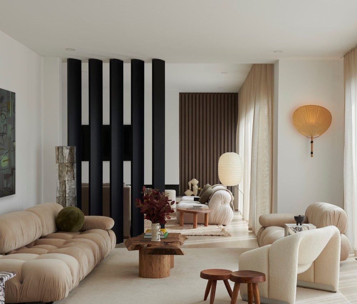Located in the exclusive and coveted Cachet neighbourhood in Markham, this modern 7215 sqft (670.29 Sqm) not including basement home is truly unique. The home is designed in a contemporary style by Avenue Design setting itself apart from the other estate properties in the area. Not only do the sophisticated forms give it a truly luxury appearance, but the lot size is one of the largest in the Cachet Markham homes for sale neighbourhood. The lot is slightly less than 229.86 x 297.46 ft (21.35 x 27.63 Sqm) in size which offers plenty of outdoor greenspace that’s not typically found among city properties. This modern home for sale in Markham is listed for $8.8M including all of the stunning designer furniture within the estate property. This luxury Markham home for sale features 5 Bedrooms, 4 Full Bathrooms and 3 Powder rooms along with a 4 car garage plus car lift. The stone clad driveway provides ample room for extensive cars and space for your guests to park.
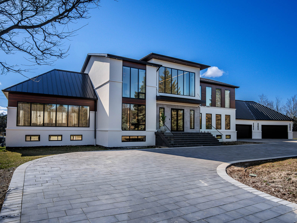
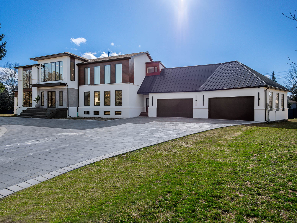
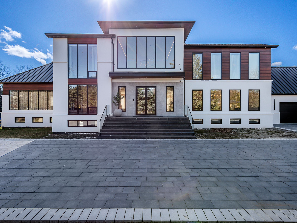
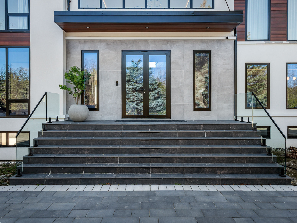
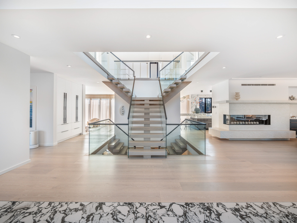
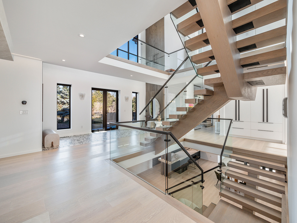
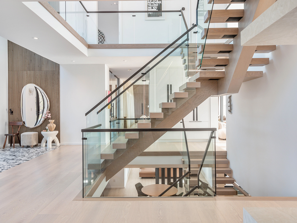
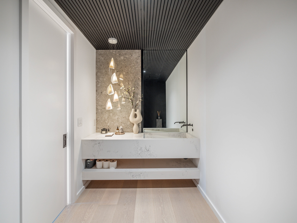
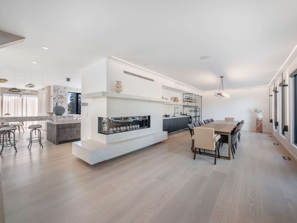
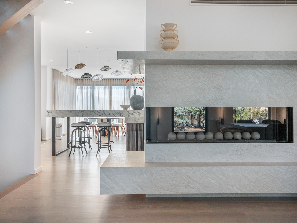
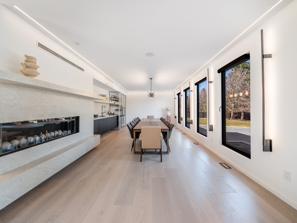
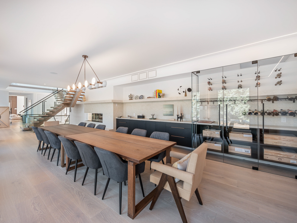
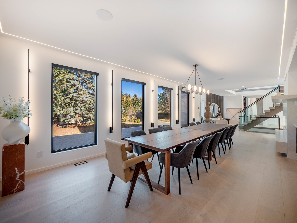
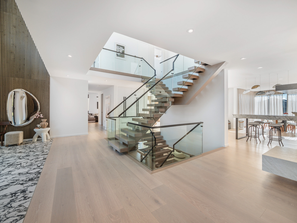
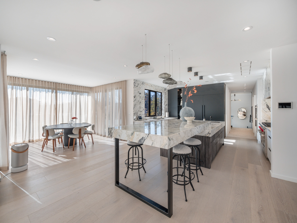
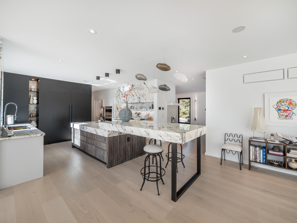
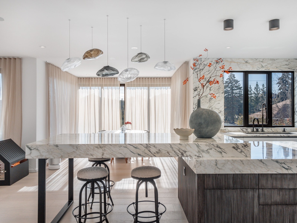
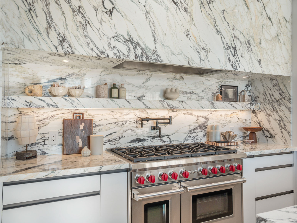
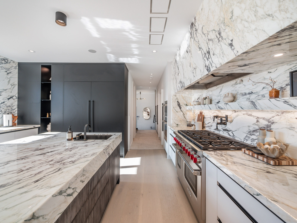
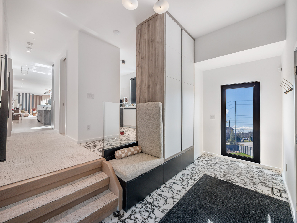
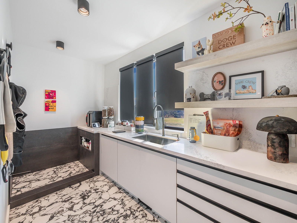
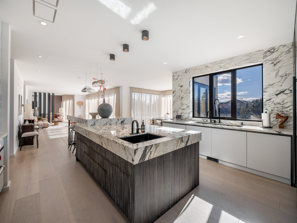
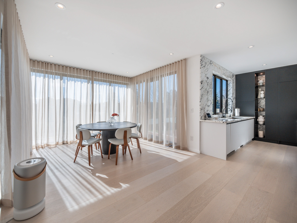
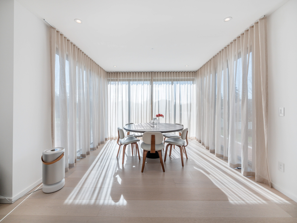
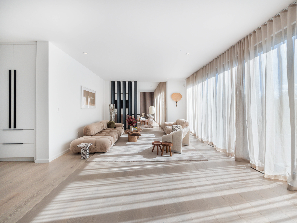
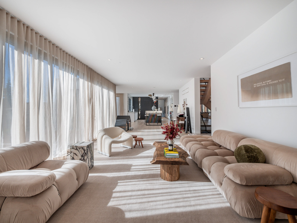
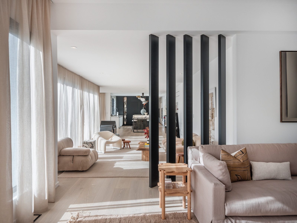
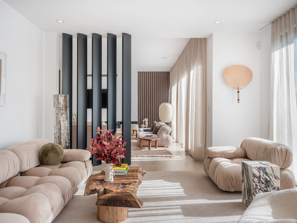
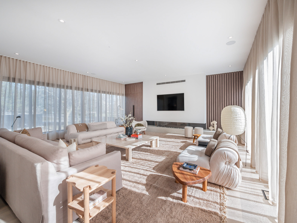
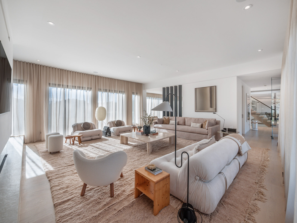
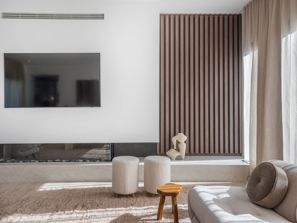
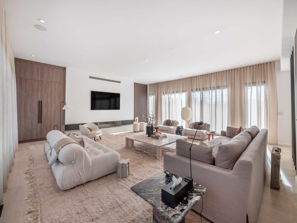
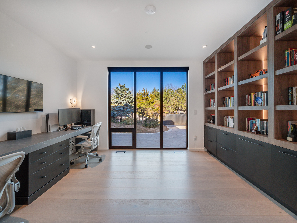
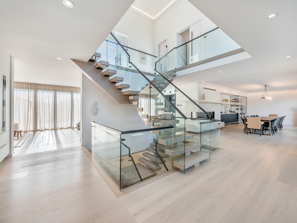
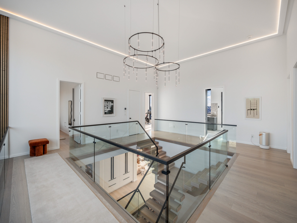
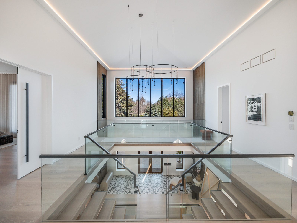
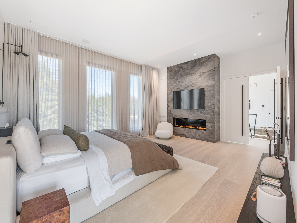
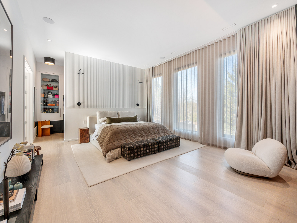
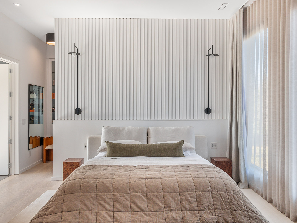
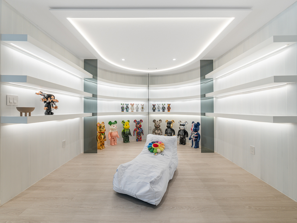
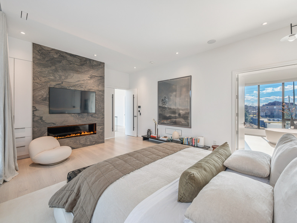
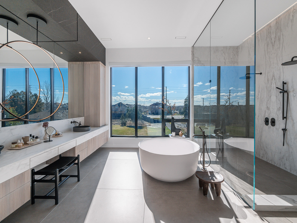
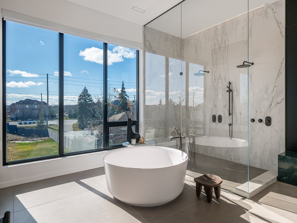
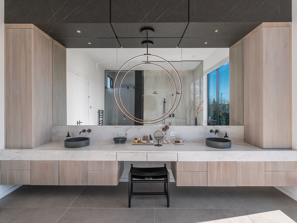
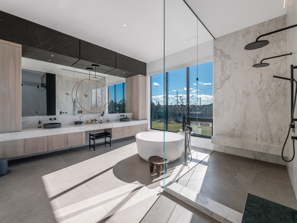
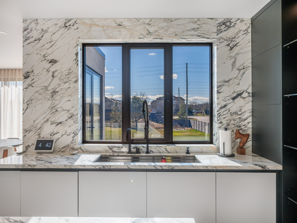
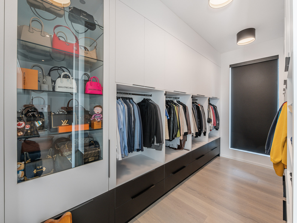
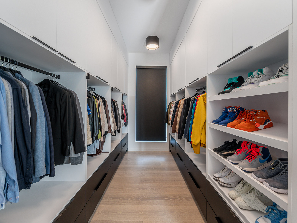
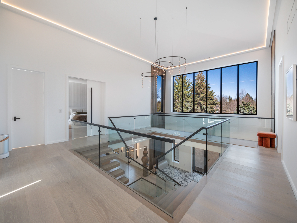
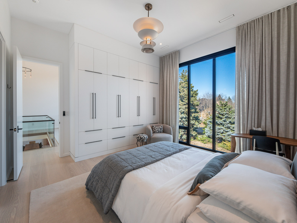
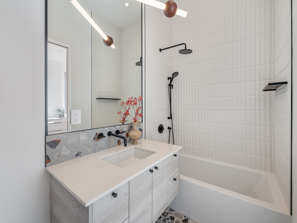
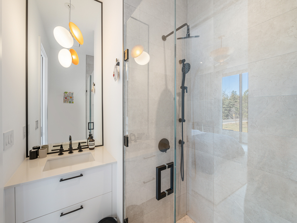
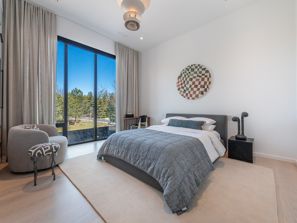
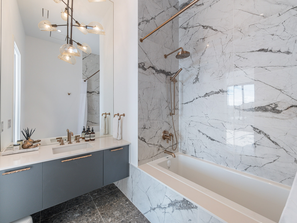
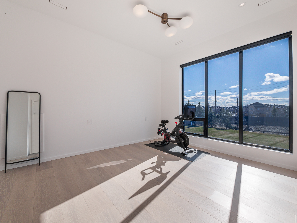
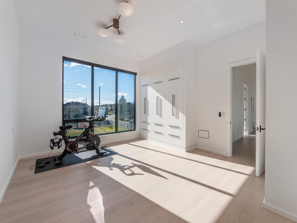
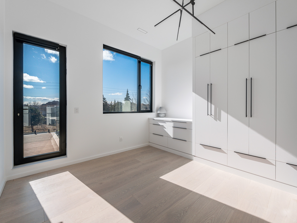
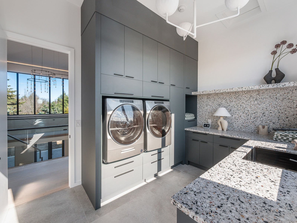
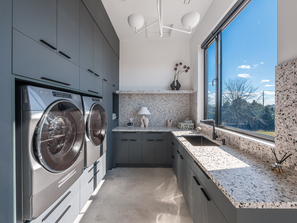
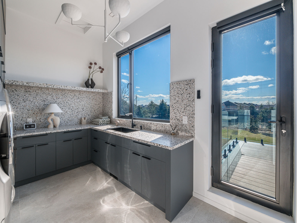
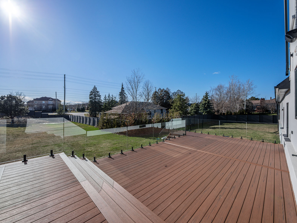
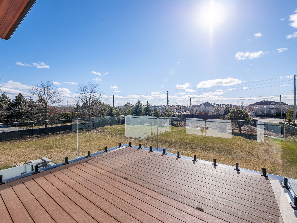
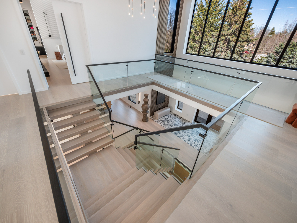
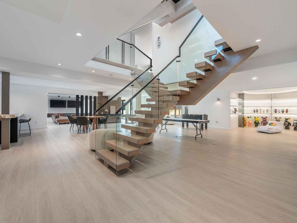
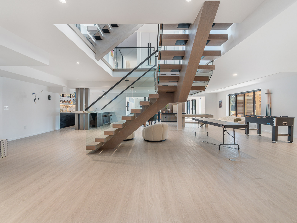
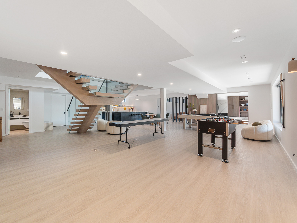
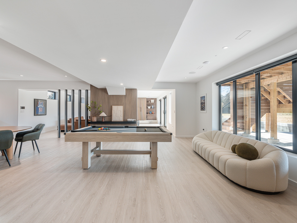
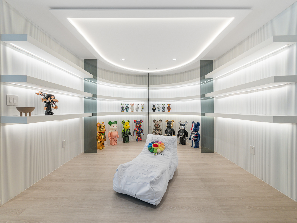
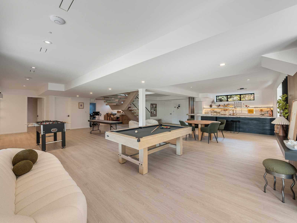
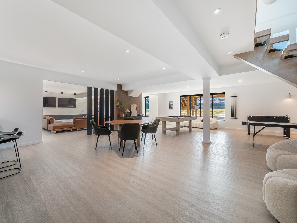
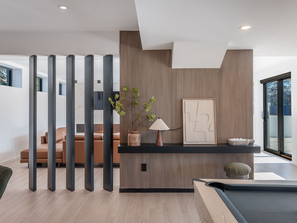
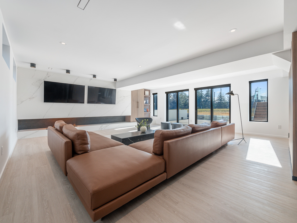
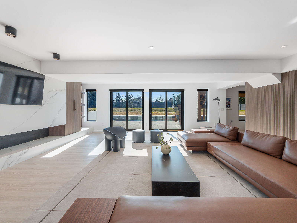
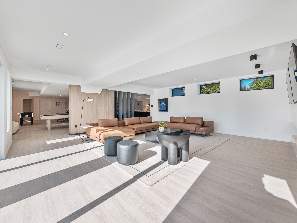
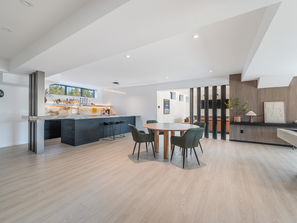
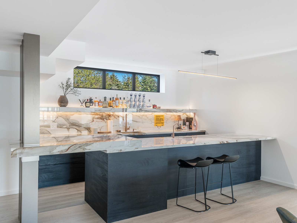
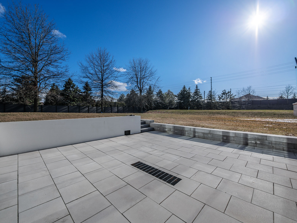
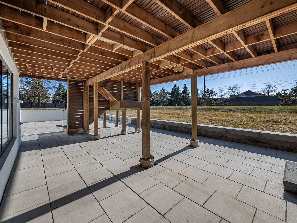
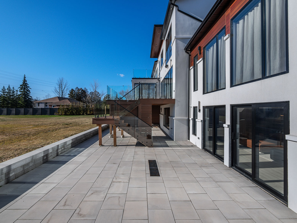
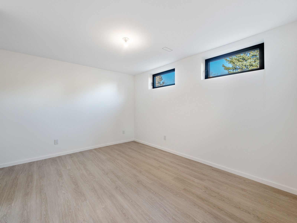
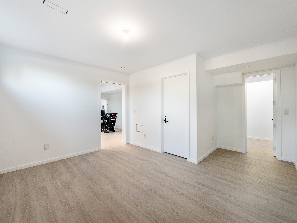
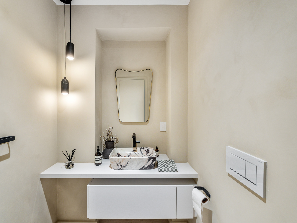
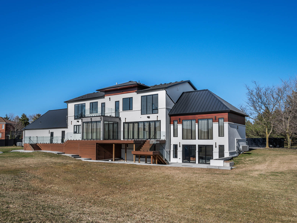
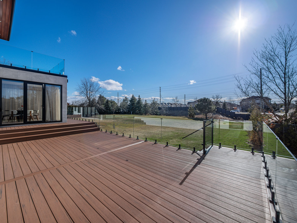
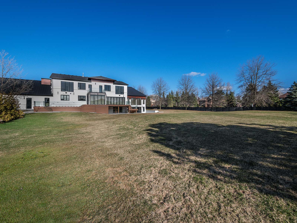
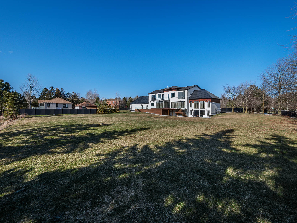
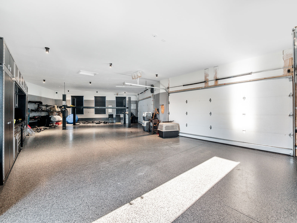
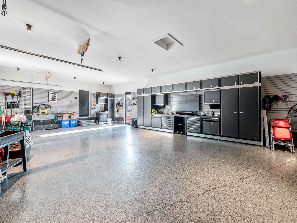
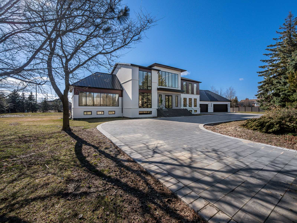
The interior of this Cachet home for sale offers an extensive list of luxury finish upgrades. Because the home was fully custom designed and built for the owners, no expense or detail was spared. Interior flooring offers hardwood throughout except where accented with terrazzo and stone flooring. When you step through the front doors you’re greeted by a sophisticated floating staircase that acts as an art piece and centers the core of the home. Providing access to all three floors, the staircase provides an open concept design where you feel connected to the rest of the house regardless of which floor you’re on. Stepping into the dining room, residents are greeted by a gas fireplace and large wine/display rack while also having the large scale dining room table act as the centerpiece for the space, a perfect place for hosting dinners or even meetings.
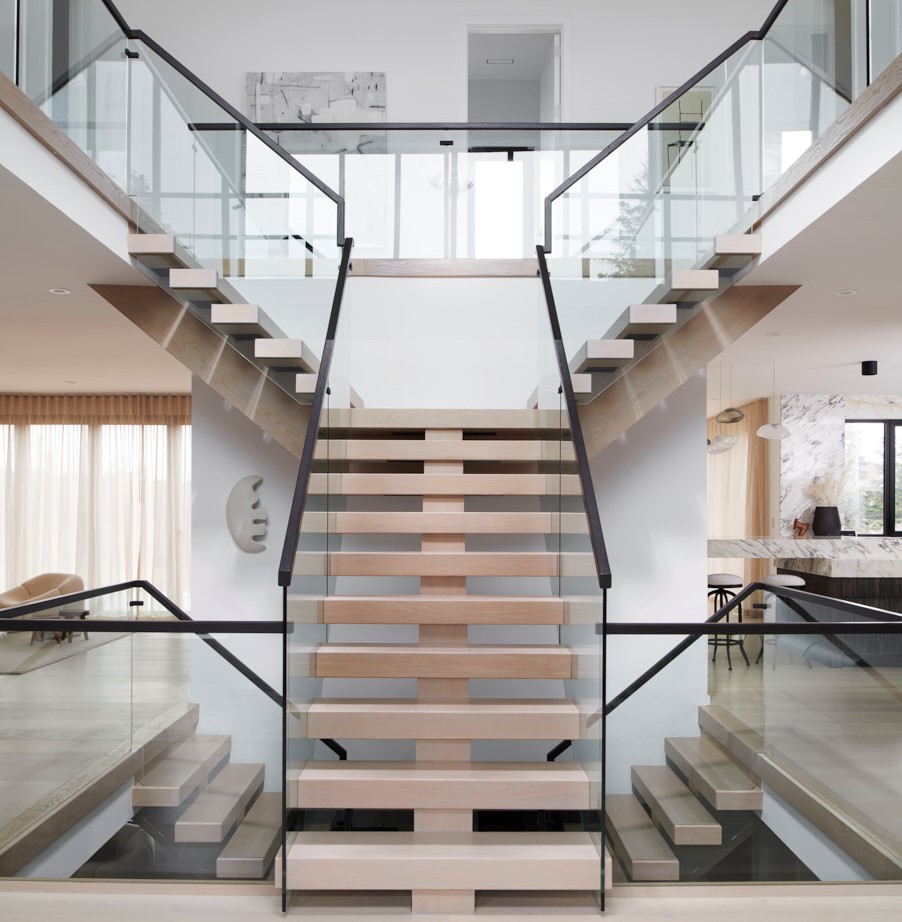
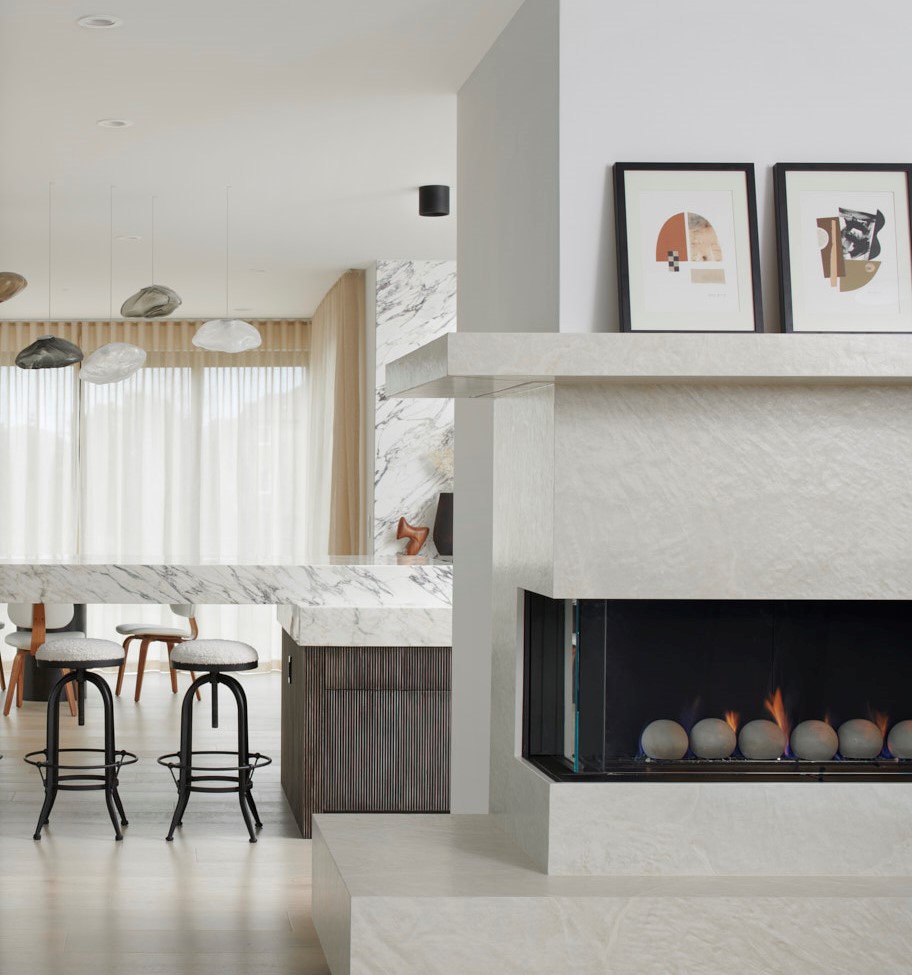
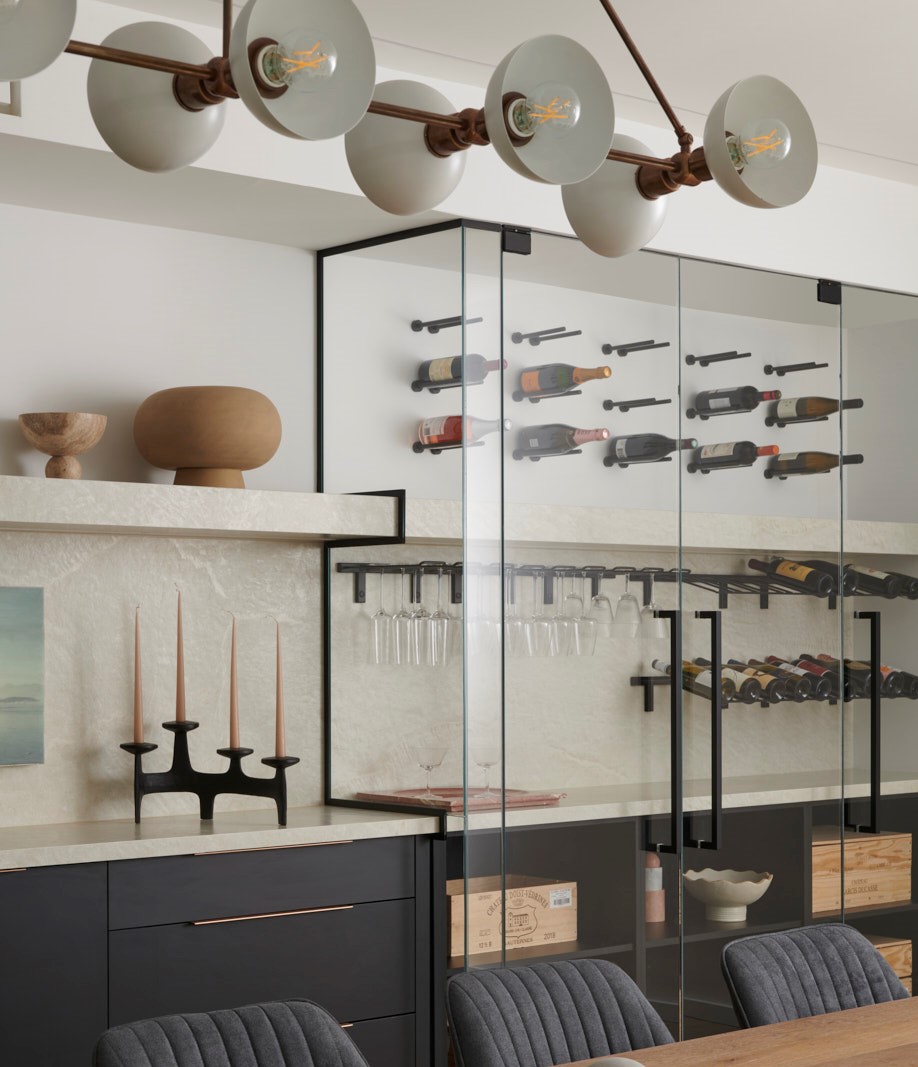
Walking into the kitchen space, you are immediately greeted with extensive Carrara Marble finishes on the walls, backsplash and countertop surfaces throughout. This creates a truly elevated stature for the kitchen which is not only beautiful and light filled, but also extremely functional. Sink placements are found both on the expansive island itself but also the West facing countertops providing gorgeous sunset views. Integrated fridge, dishwasher and storage combined with the Wolf Gas Range statement piece crafts a symbolic and truly luxurious kitchen appearance that matches both the scale and yet warm and tasteful design of this Markham luxury home for sale.
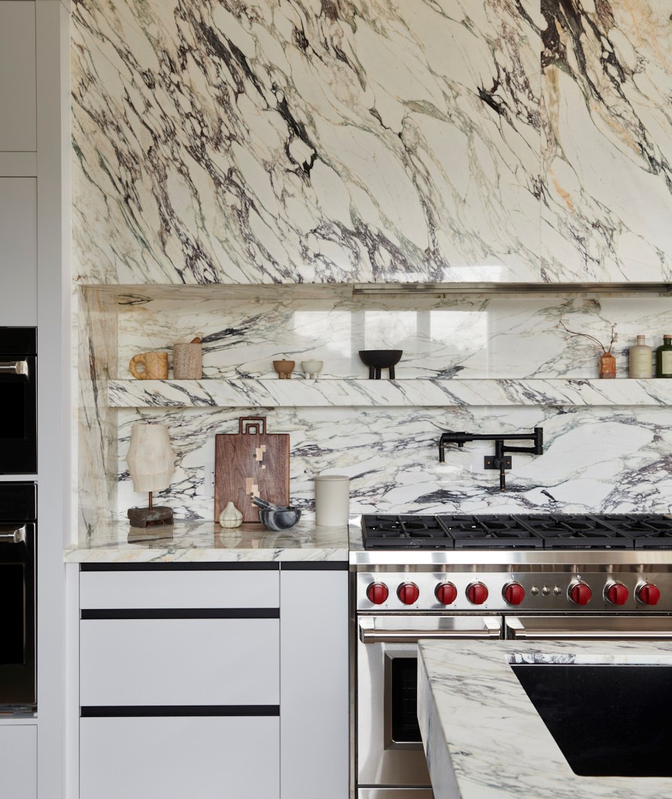
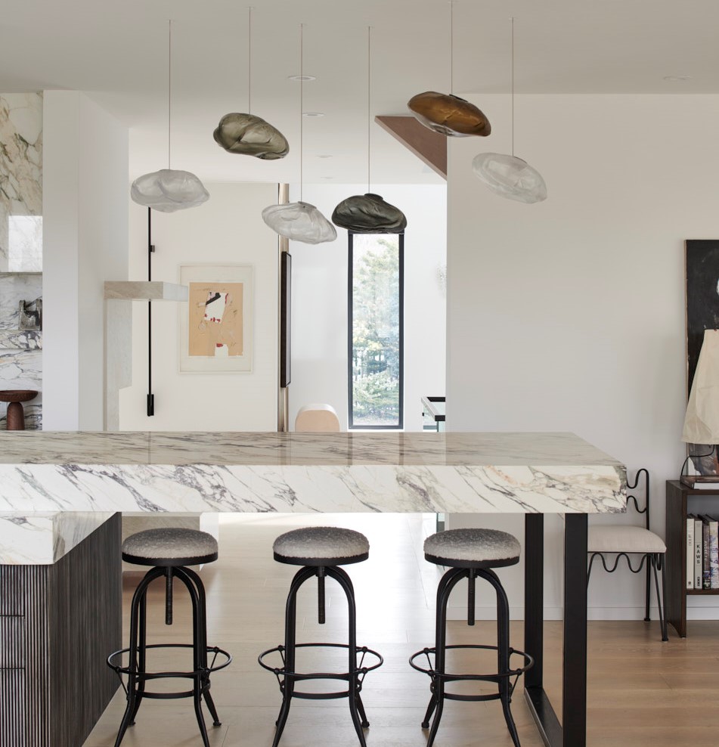
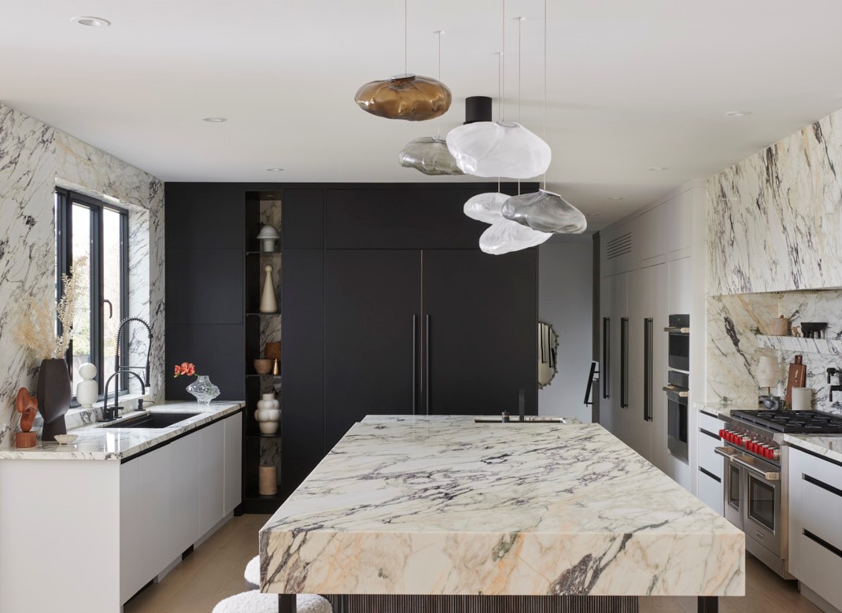
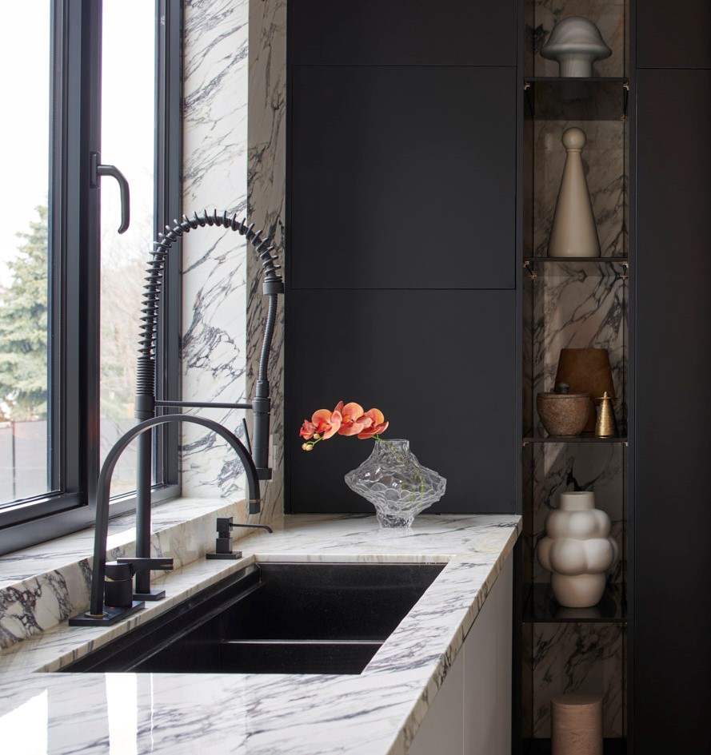
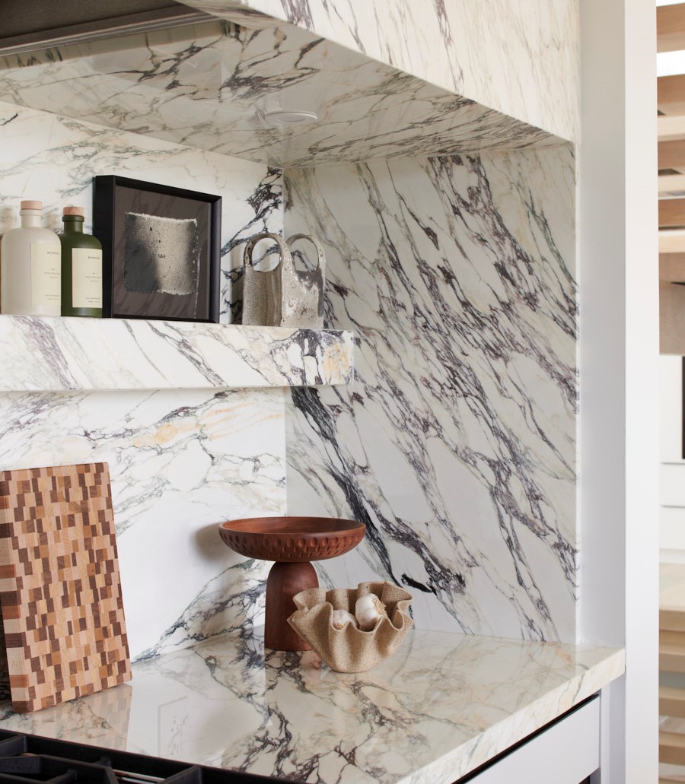
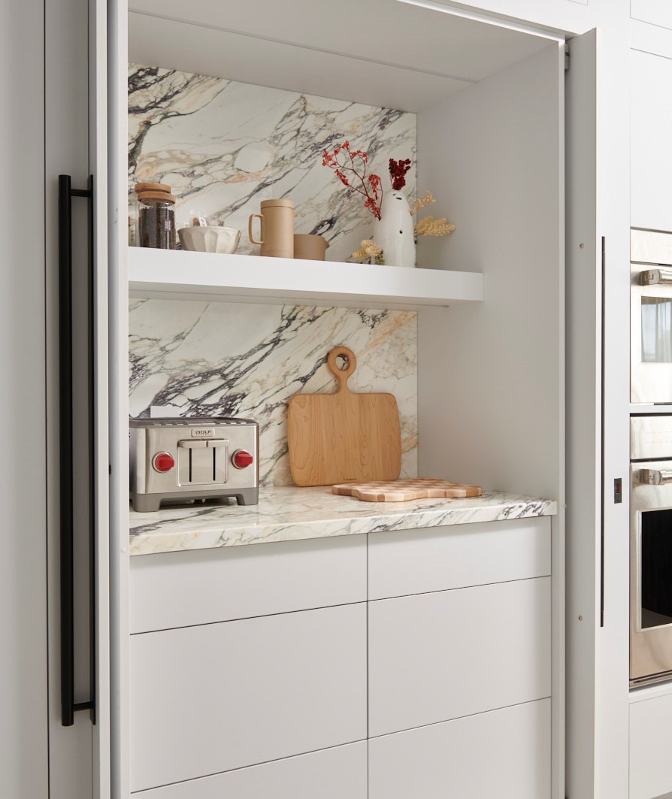
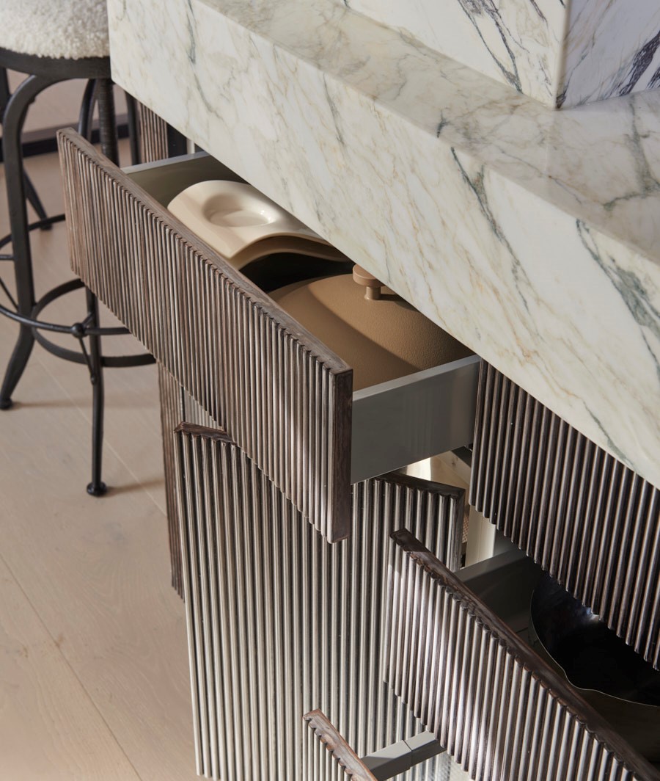
Connected to the kitchen is the curated and functional mudroom and pet spa room. This connects to the large 4 car garage that features a car lift for additional storage. The mudroom and pet spa combines stone finishes with ample cabinet space while also providing plenty of natural daylight via the windows that face West providing sunlight throughout most of the day. Heading to the other side of the kitchen, you enter the breakfast area which is surrounded on 3 sides by floor to ceiling windows. This is a truly statement space that is hard to find in homes. Whether you close the curtains for a more intimate feel or keep them open during golden hour lighting, this space really provides the ‘WOW’ factor that so many homes try to provide, but this one captures perfectly and effortlessly. Moving further down this wing of this Cachet area Markham luxury home for sale you enter the casual sitting area and then further into the formal living room. The formal living room has a cozy and relaxed vibe with inviting furniture that purely provides a sense of comfort, warmth but also elevated sophistication. It’s both a unique, luxurious and comfortable composition of furniture, décor and architectural layout.
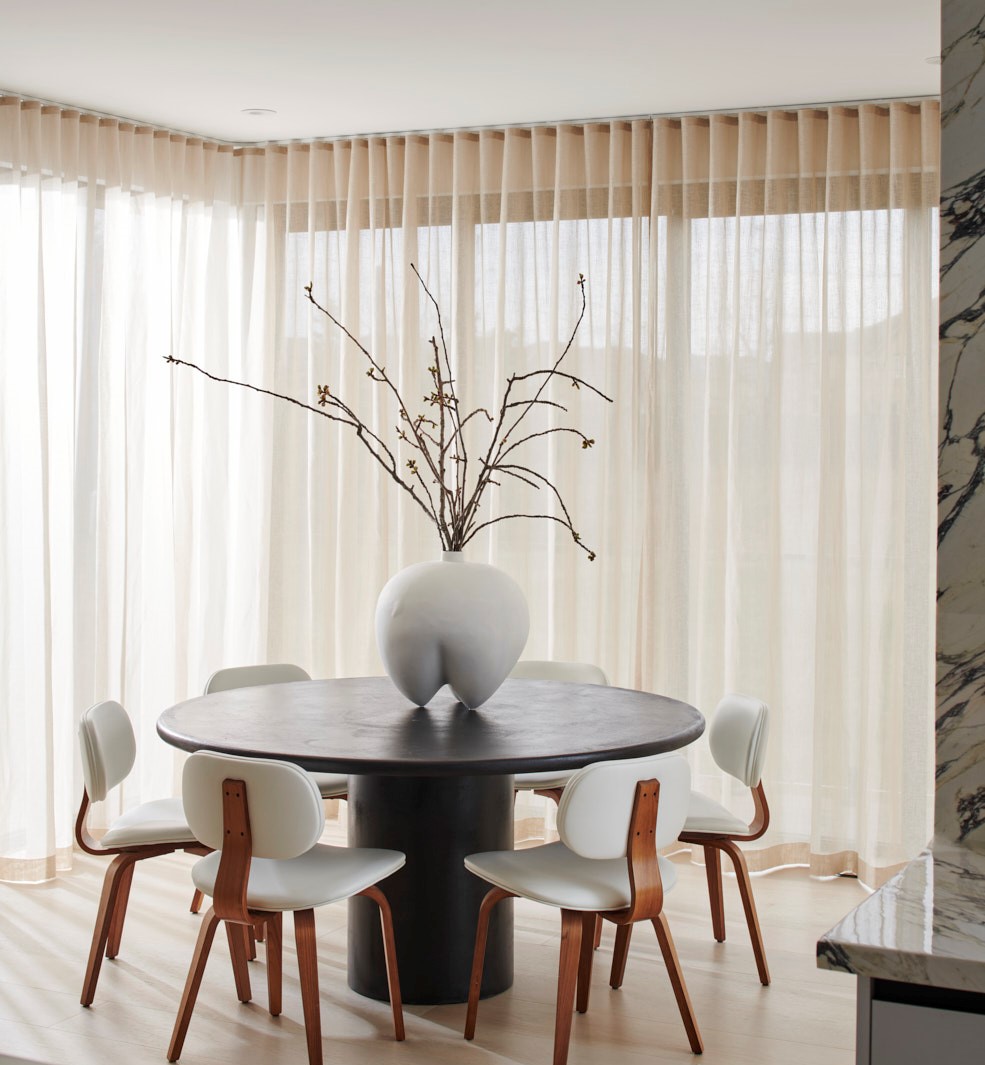
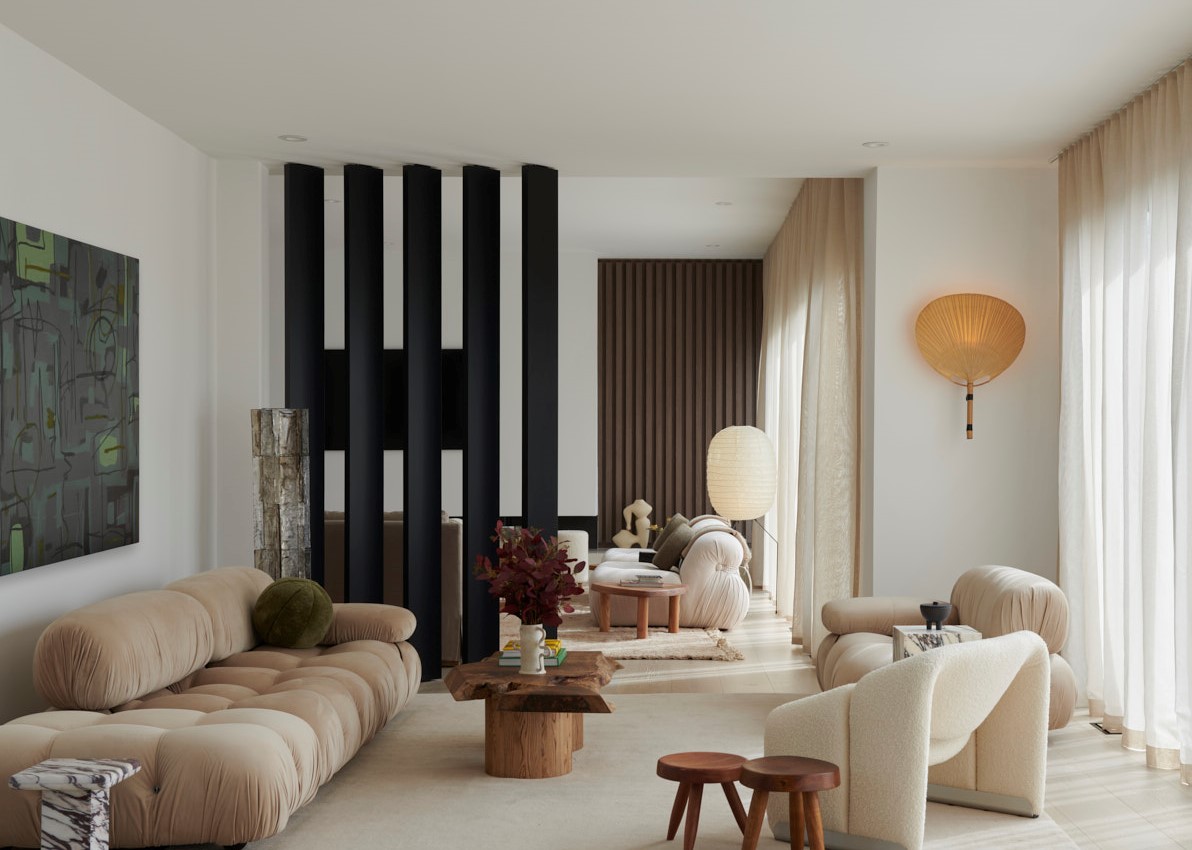
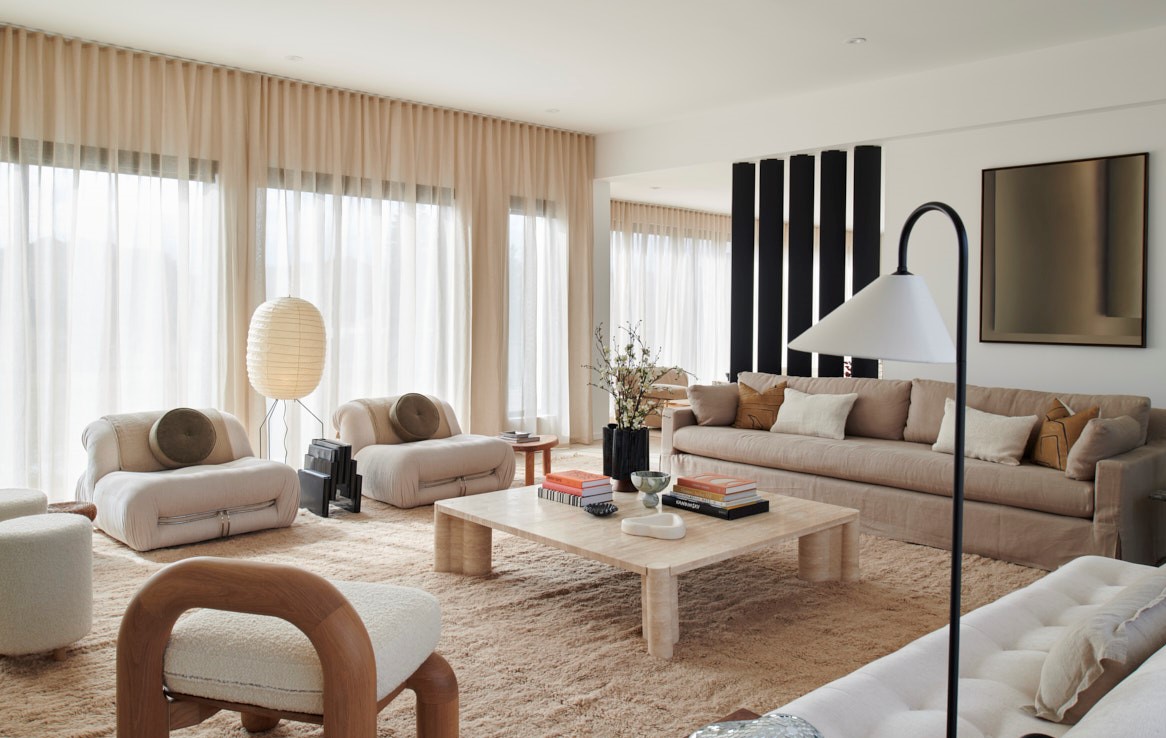
The rest of the home features an exemplary combination of luxury features and appointments. Not only is this modern luxury home for sale located in the Cachet neighbourhood of Markham, which is the most prestigious address not only in Markham, but one of the most exclusive neighbourhoods in the Greater Toronto Area, but it also provides functionality for various lifestyles. When you head upstairs, the primary bedroom offers a large ensuite with stone finishes throughout. The walk-in closet and dressing room provides display cabinets inspired by Hermes boutiques to display treasured clothing and accessory pieces. The upstairs expanse also offers a large balcony terrace overlooking the large, green backyard. Heading down to the walkout basement floor, owners of this luxury Markham home for sale get an art gallery with integrated LED lighting along with a huge open concept entertainment space. Featuring two TVs, a bar area and plenty of flexible rooms and spaces, you can truly customize this space to fit your needs. For extensive details, if interested or to book a viewing appointment, please email us at hello@unity.re or use the contact form on this site.
