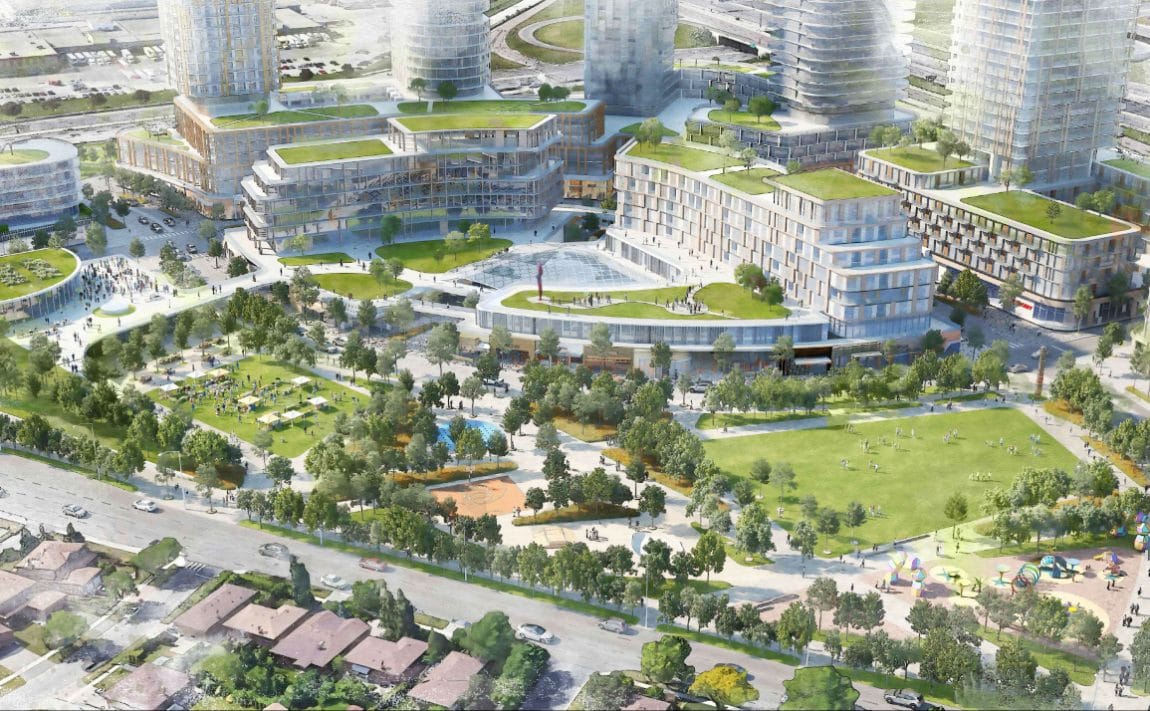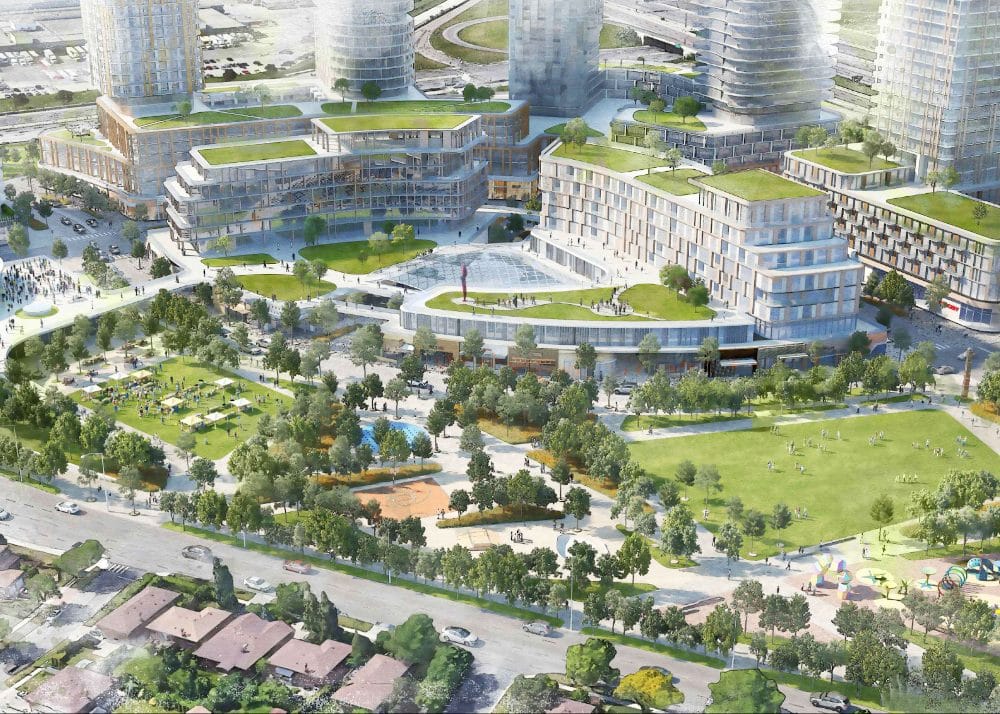The area surrounding the Cloverdale mall redevelopment is a growing urban neighbourhood in Etobicoke. Located near Highway 427 and Dundas Street West, the Cloverdale Mall site is a large property that holds plenty of opportunity to craft a landmark community. Lead by Quadreal, the Colverdale mall redevelopment project will add new retail/commercial structures as well as many new residential towers. Most prominently, the development will include a large park and various green spaces that flow seamlessly between the various structures, giving the community a beautiful setting that’s in line with being green conscious.
The intricacies in planning are shown by the design of the green space, which is positioned so as to have minimal shadow coverage year round from the surrounding condominiums and buildings. These new Etobicoke condos for sale provide residents a very connected location with close proximity to highways and just a short commute to downtown Toronto, Square One, Pearson Airport or Humber Bay Shores.
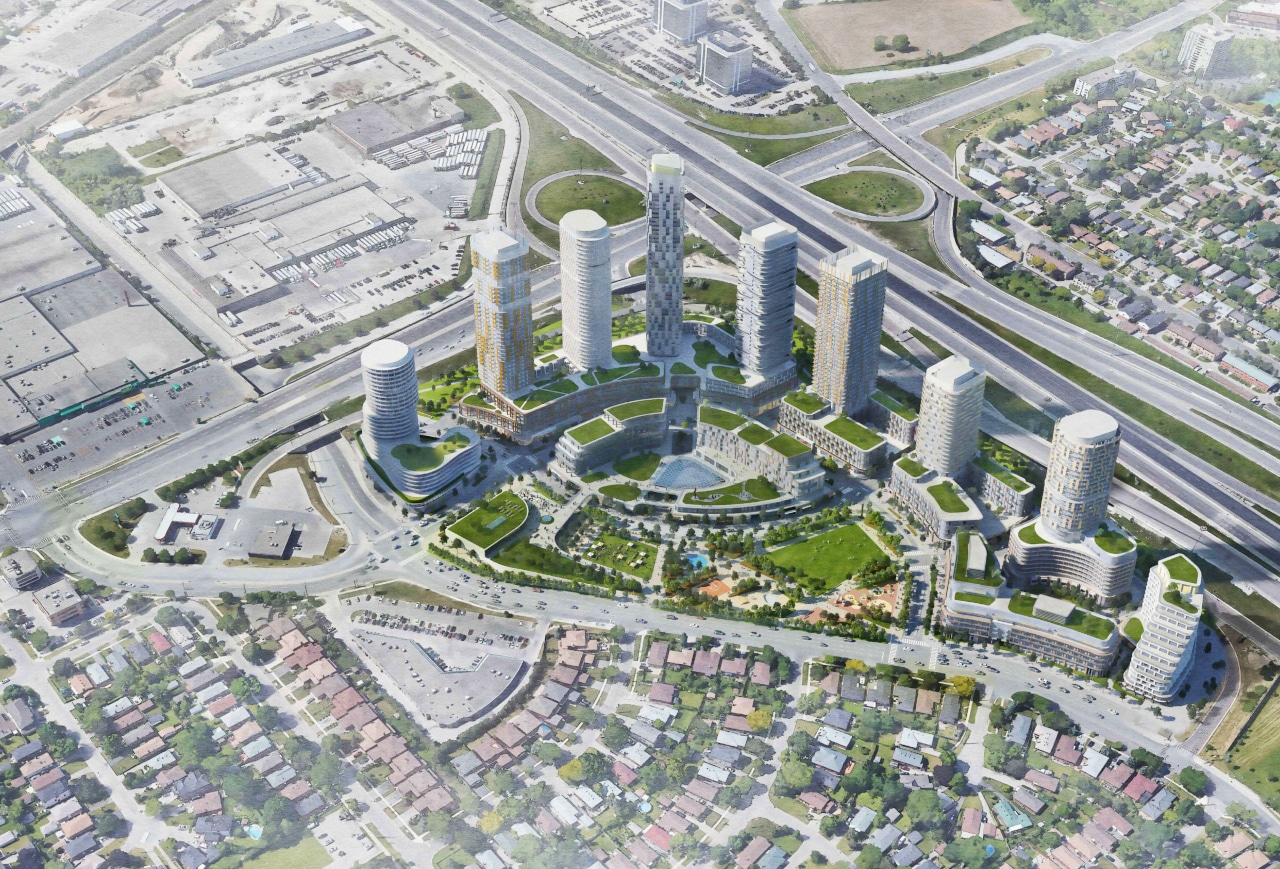
The existing structure at the core of this property is Cloverdale Mall, a historic part of the area. For many years, the mall has provided shopping conveniences and retail shops but as the population grows and higher density living becomes the more preferred form of construction, it was time to re-invest into the property. By adding residential towers to the Cloverdale mall redevelopment, local business owners will benefit from the larger population and bigger potential customer pool.
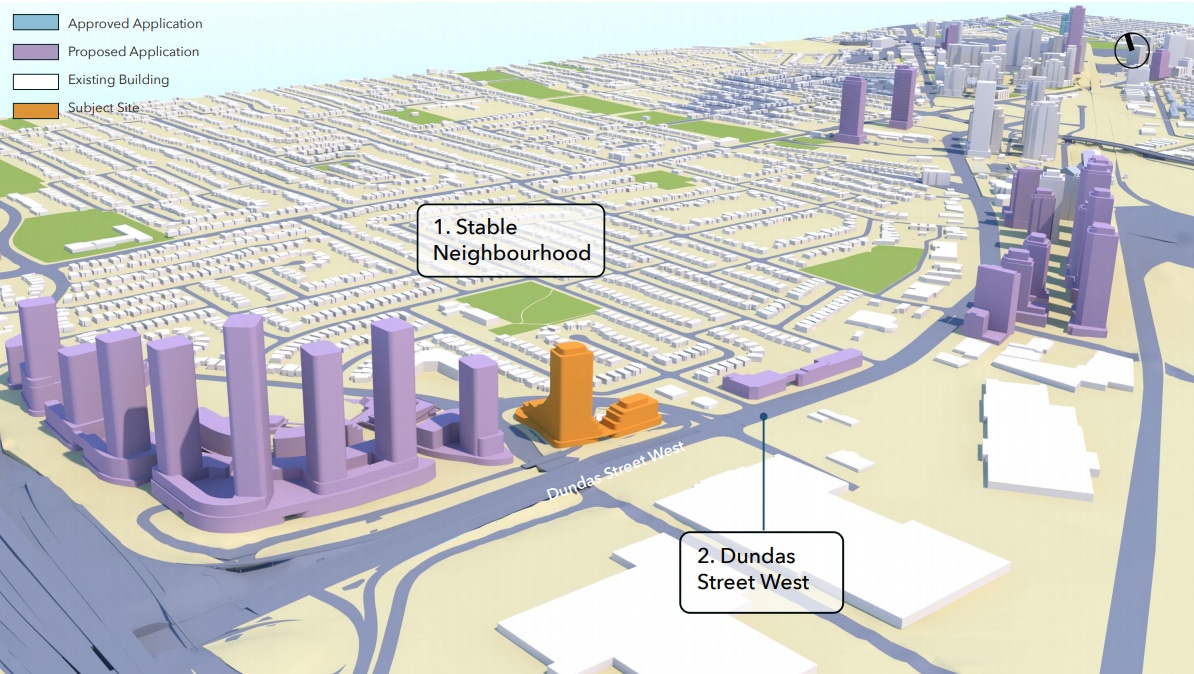
For people looking to live in Etobicoke or close to downtown Toronto but without being right in the core, this location is a great choice. The Cloverdale mall redevelopment will integrate a central Retail Street which is designed to offer a pedestrian oriented streetscape. This is where the smaller shops, restaurants, cafes and walking areas will be situated, giving the project a true urban section that unifies the community.
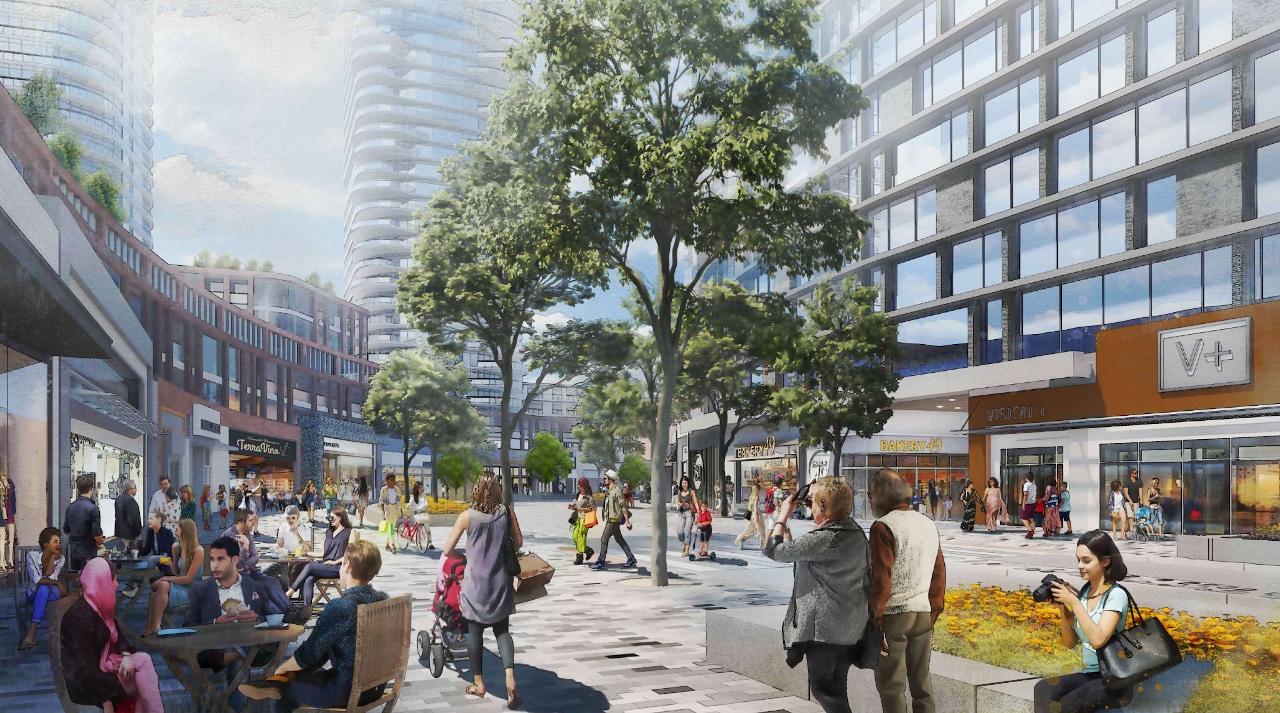
In addition to the Retail Street, the Cloverdale mall redevelopment will include a central plaza space known as Cloverdale Square. This is a design that has become more common with multi tower condominium developments. It allows for a public space where residents can meet, socialize, relax and enjoy their surroundings. Other multi phase projects featuring this European inspired design element are the Exchange District, M4, EX3 and Brightwater condos. Cloverdale Square is envisioned as the modern upgrade of the original mall, bringing forth contemporary design elements and a more integrated feeling between the various spaces.
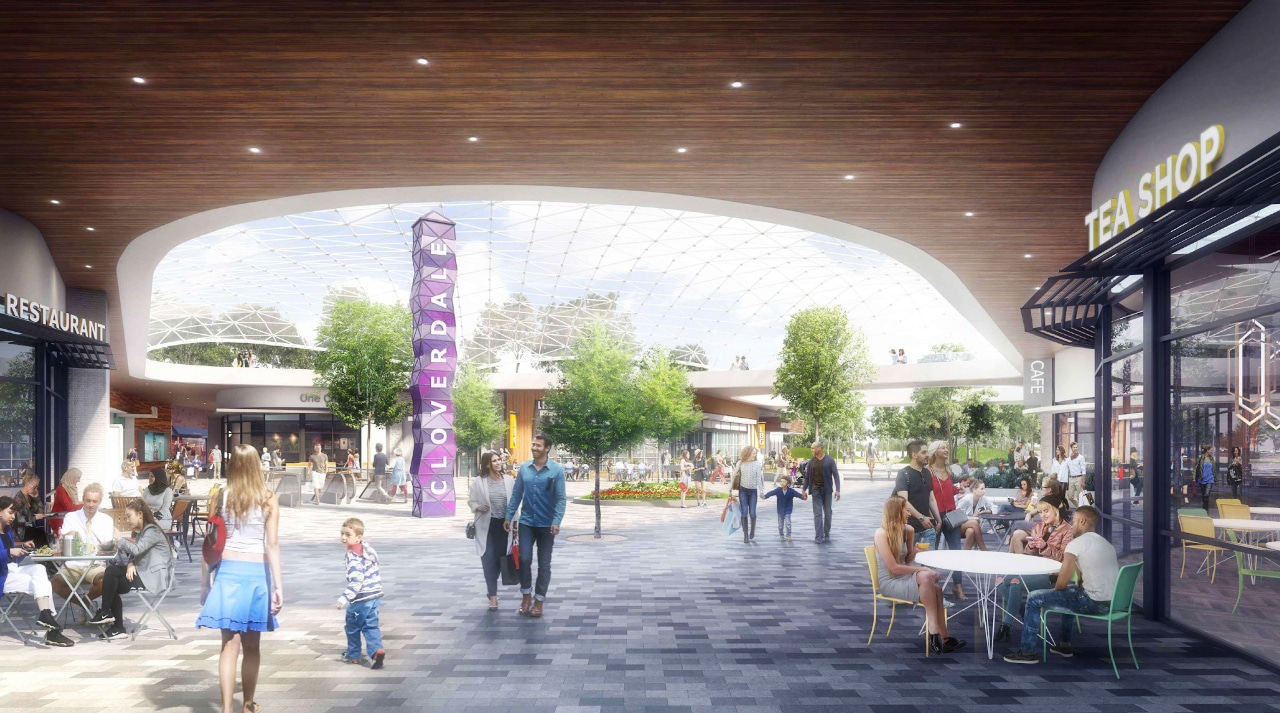
The first phase of the Cloverdale mall redevelopment is planned to be located at 2 East Mall Cres, Toronto within a triangular piece of land. The condominium is planned to rise 27 storeys and along with the rest of the project, is designed by Giannone Petricone Associates. The architectural vision is to craft a welcoming, yet sleek, contemporary design by using glass facades and swooping lines which provide an essence of flow. This calming representation and the blue appearance of the glass is reminiscent of water which compliments the surrounding green space.
This is a great improvement over the current area appearance which is dominated by surface parking, the Cloverdale mall redevelopment will bring this parking underground and will re-purpose the surface to usable space for residents and guests. The overall vision for this condominium and commercial development coincides with the overall upgrading of the Dundas Street West corridor.
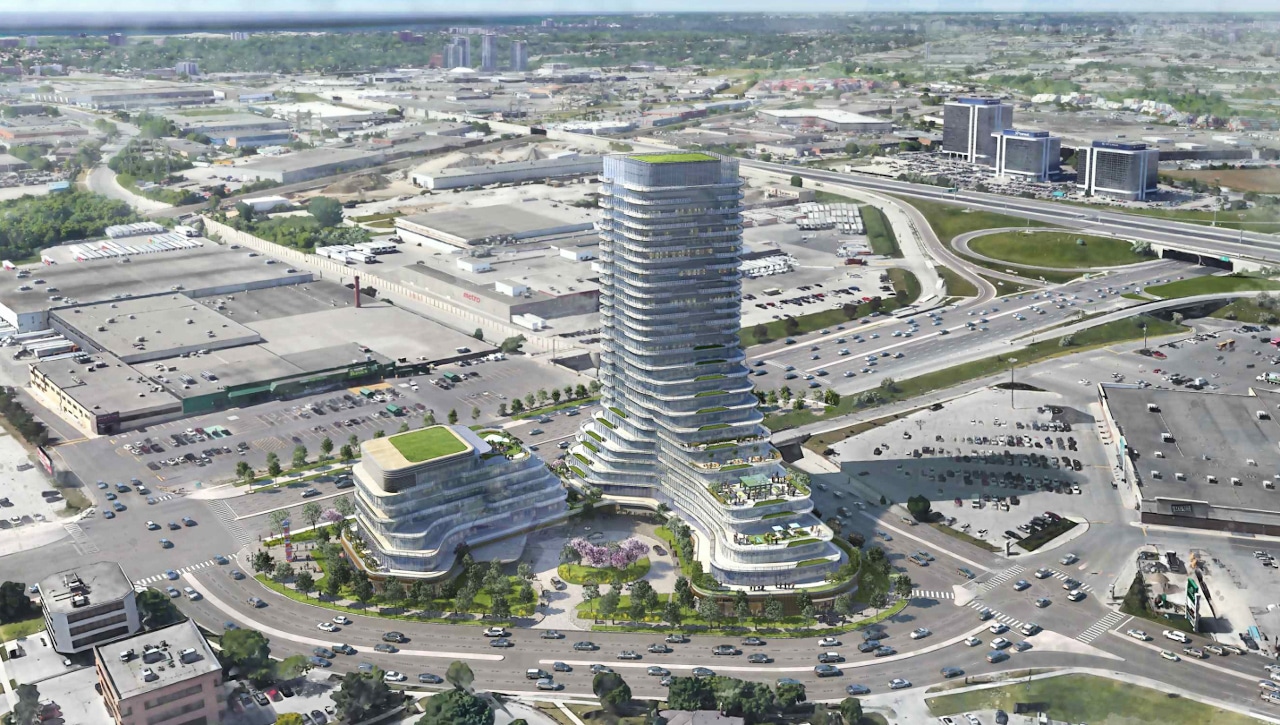
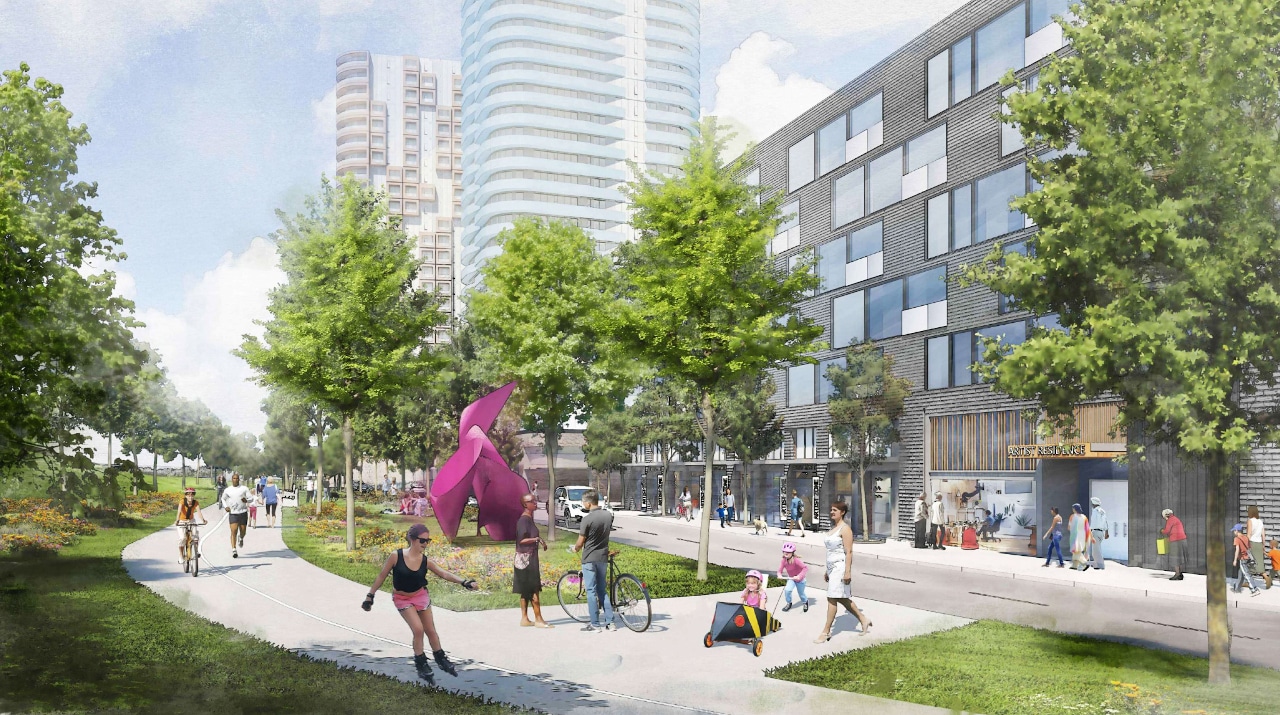
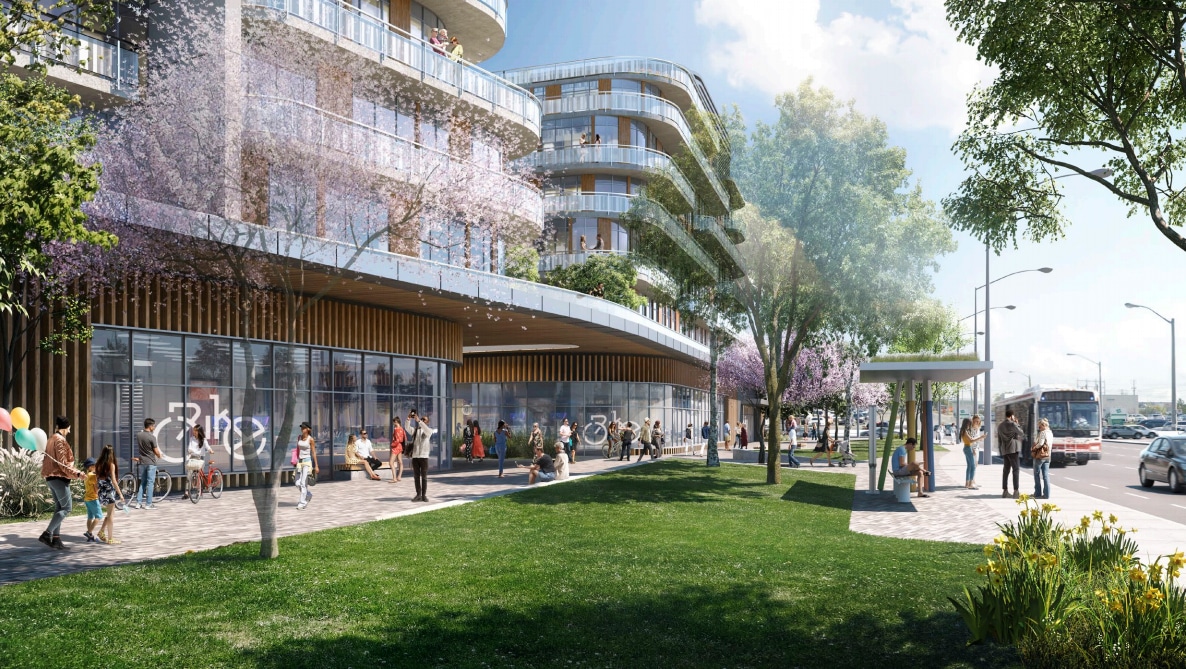
There are a number of surrounding multi tower condominiums on their way such a Pinnacle Etobicoke which includes the Cypress Condos. This growth allows for this part of Etobicoke to modernize and provide housing for the future growth of population.

