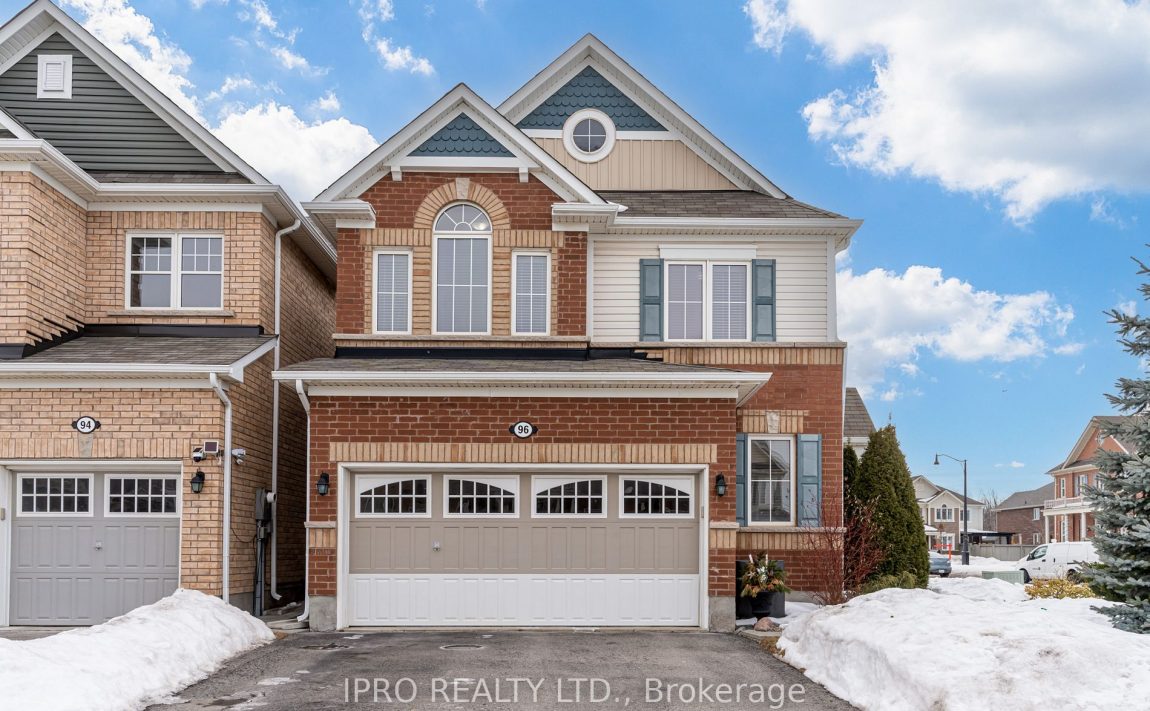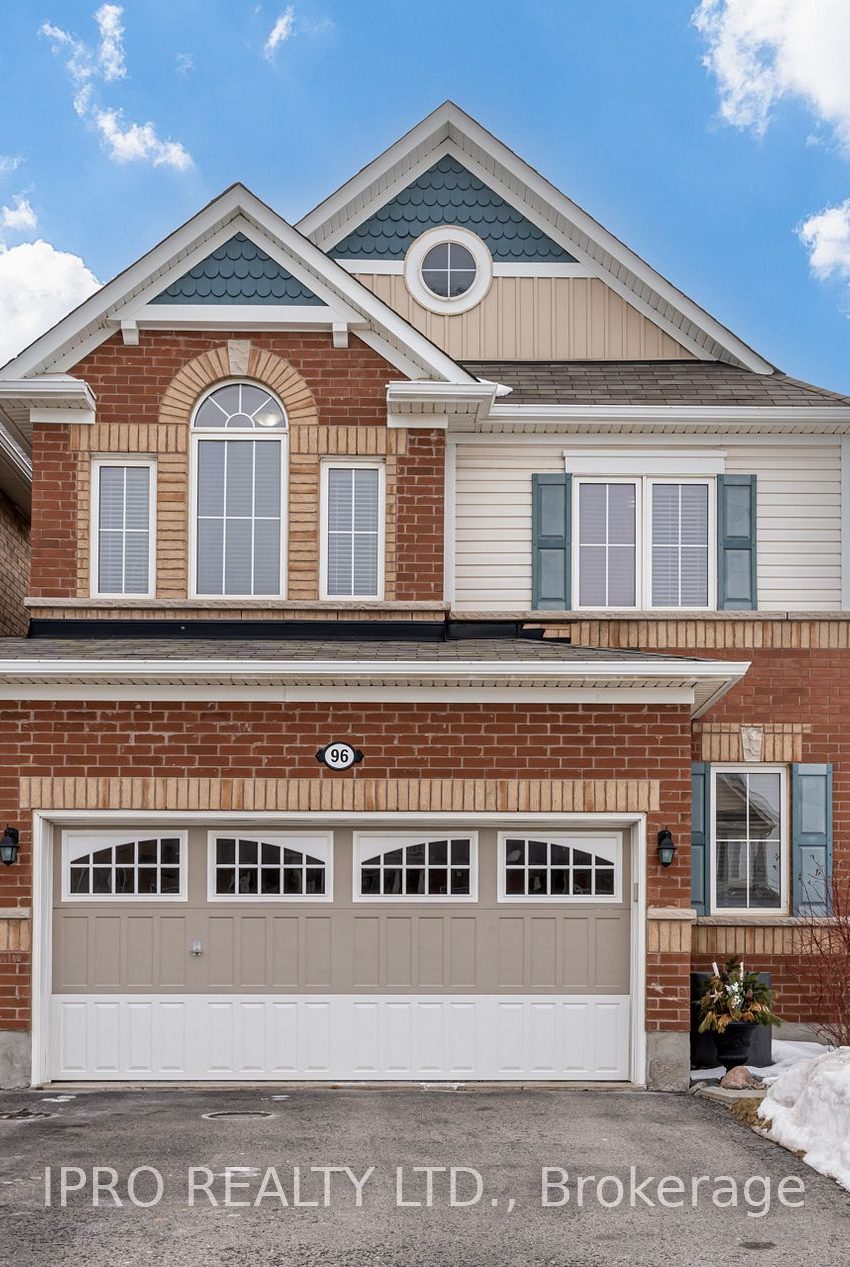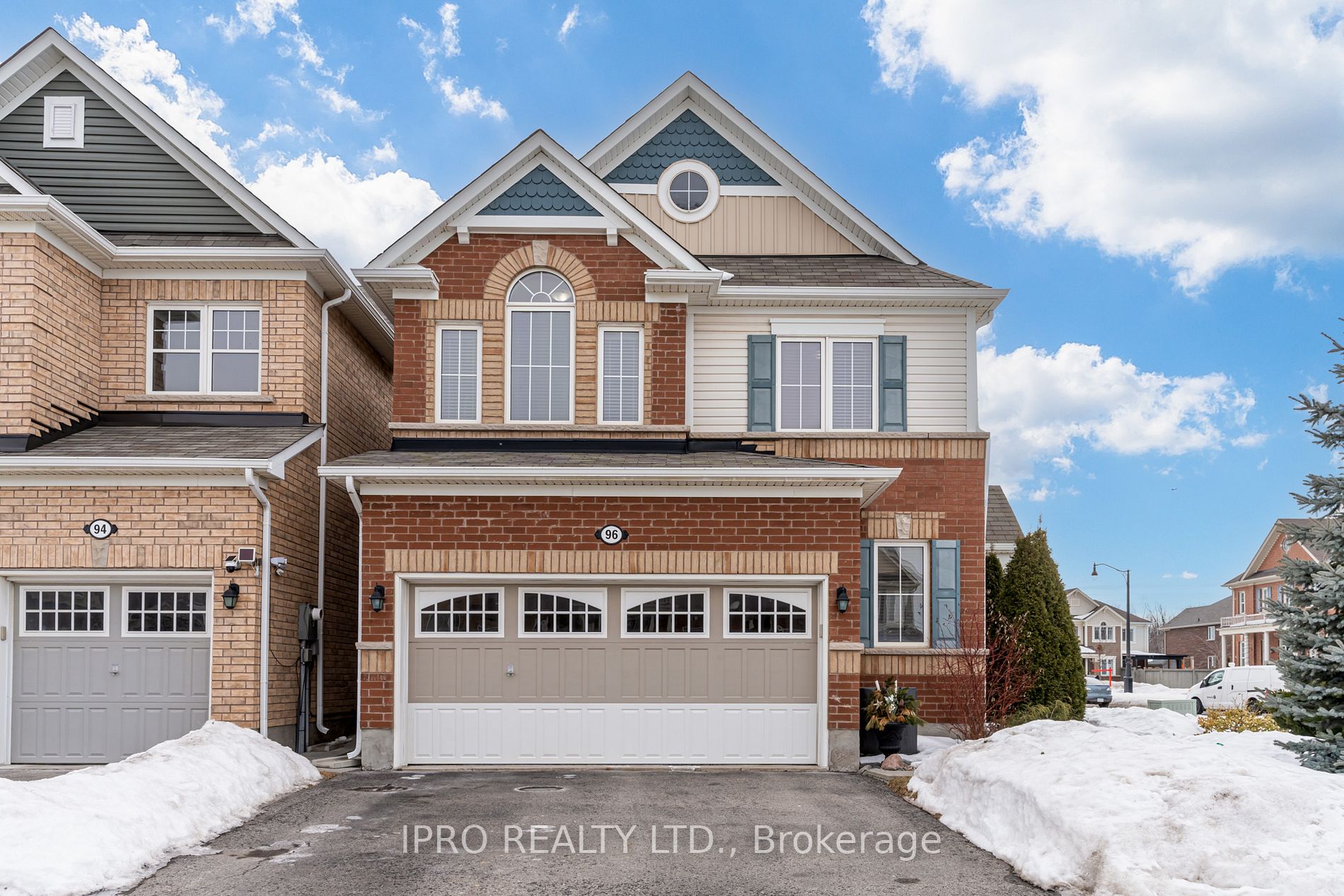Listed
96 Robert Parkinson Dr Brampton $1,069,000 For Sale
Predicted Price
1500-2000 Square Feet
Lot Size is 41.52 ft front x
88.71 ft depth
3
Bed
3 Bath
4.00 Parking Spaces
/ 0 Garage Parking
96 Robert Parkinson Dr For Sale
Property Taxes are $5362 per year
Front entry is on the West side of
Robert Parkinson
Dr
Property style is 2-Storey
Property is approximately 6-15 years old
Lot Size is 41.52 ft front x
88.71 ft depth
About 96 Robert Parkinson Dr
Stunningly Designed Dream Home That Features 1739sf Of Beautifully Finished Living Space, 3+1 Large Bedrooms (4th Bedroom Option Currently Used As Family Room In This Model), 3 Bathrooms, 9 Ceilings On The Main Floor - Completely Turnkey. Enter The Spacious Foyer And Into The Open Concept Dining Room With Its Clean Lines Running Into The Gourmet Kitchen With Stainless Steel Appliances, Including Built In Stove, Stove Top And Microwave. The Kitchen Features Gorgeous Chocolate Cabinetry, Breakfast Bar With Pendant Lighting, Center Island Breakfast Bar With Walk Out To The Fenced In Yard. The Second Level Features A 3-pc Bath, Family Bathroom, And 3 Generously Sized Bedrooms, Primary Bedroom With Ensuite 3pc Bath, The Lower Level Offers A Large Living Room With Lots Of Natural Light From The Various Surrounding Windows, A 2 Pc Bath, Dining Room With Direct Access To Fenced In Rear Yard, Let's Not Forget The Front Porch For Those Lights Of Stargazing Within The City. Lots Of Features To List: Solid Wood Stairs, California Shutters Throughout, Close To All Amenities, Schools, Parks, Public Transit, Coffee, Groceries, Restaurants, Community Centers And Easy Highway Access. ** Open House: Saturday March 8th 2-4pm And Sunday, March 9th 2 - 4 Pm **
Features
Fenced Yard,
Hospital,
Park,
Place Of Worship,
Public Transit,
School
Included at 96 Robert Parkinson Dr
Brampton
Electricity is not included
Air Conditioning is not included
Building Insurance is not included
Located near Creditview and Wanless Dr
Postal Code is L7A 0Z3
MLS ID is W12000967
Heating is not included
Water is not included
Located in the Northwest Brampton area
Unit has Forced Air
Gas Heating
AC Central Air system
Located in Brampton
Listed for $1,069,000
No Pool
Full Basement
Brick Exterior
Municipal Water supply
Located near Creditview and Wanless Dr
No Central Vacuum system
Postal Code is L7A 0Z3
MLS ID is W12000967
No Fireplace included
Forced Air
Gas Heating
AC Central Air
Built-In Garage included
Located in the Northwest Brampton area
Zoning is A1
Located in Brampton
Listed for $1,069,000
Sanitation method is Sewers
Located near Creditview and Wanless Dr
Water Supply is Municipal
Postal Code is L7A 0Z3
MLS ID is W12000967
Located in the Northwest Brampton area
Zoning is A1
Located in Brampton
Sanitation method is Sewers
Listed for $1,069,000
Listed
96 Robert Parkinson Dr Brampton $1,069,000
Predicted Price
1500-2000 Square Feet
Lot Size is 41.52 ft front x
88.71 ft depth
3
Bed
3 Bath
4.00 Parking Spaces
96 Robert Parkinson Dr For Sale
Property Taxes are $5362 per year
Front entry is on the West side of
Robert Parkinson
Dr
Property style is 2-Storey
Property is approximately 6-15 years old
Lot Size is 41.52 ft front x
88.71 ft depth
Located near Creditview and Wanless Dr
Postal Code is L7A 0Z3
MLS ID is W12000967
Located in the Northwest Brampton area
Unit has Forced Air
Gas Heating
AC Central Air system
Located in Brampton
Listed for $1,069,000
No Pool
Full Basement
Brick Exterior
Municipal Water supply
No Fireplace included
Forced Air
Gas Heating
AC Central Air
Built-In Garage included
Located near Creditview and Wanless Dr
No Central Vacuum system
Postal Code is L7A 0Z3
MLS ID is W12000967
Located in the Northwest Brampton area
Zoning is A1
Located in Brampton
Listed for $1,069,000
Sanitation method is Sewers
Located near Creditview and Wanless Dr
Water Supply is Municipal
Postal Code is L7A 0Z3
MLS ID is W12000967
Located in the Northwest Brampton area
Zoning is A1
Located in Brampton
Sanitation method is Sewers
Listed for $1,069,000
Features
Fenced Yard,
Hospital,
Park,
Place Of Worship,
Public Transit,
School
Listed
96 Robert Parkinson Dr Brampton $1,069,000
Predicted Price
1500-2000 Square Feet
Lot Size is 41.52 ft front x
88.71 ft depth
3
Bed
3 Bath
4.00 Parking Spaces
96 Robert Parkinson Dr For Sale
Property Taxes are $5362 per year
Front entry is on the West side of
Robert Parkinson
Dr
Property style is 2-Storey
Property is approximately 6-15 years old
Lot Size is 41.52 ft front x
88.71 ft depth
Located near Creditview and Wanless Dr
Postal Code is L7A 0Z3
MLS ID is W12000967
Located in the Northwest Brampton area
Unit has Forced Air
Gas Heating
AC Central Air system
Located in Brampton
Listed for $1,069,000
No Pool
Full Basement
Brick Exterior
Municipal Water supply
No Fireplace included
Forced Air
Gas Heating
AC Central Air
Built-In Garage included
Located near Creditview and Wanless Dr
No Central Vacuum system
Postal Code is L7A 0Z3
MLS ID is W12000967
Located in the Northwest Brampton area
Zoning is A1
Located in Brampton
Listed for $1,069,000
Sanitation method is Sewers
Located near Creditview and Wanless Dr
Water Supply is Municipal
Postal Code is L7A 0Z3
MLS ID is W12000967
Located in the Northwest Brampton area
Zoning is A1
Located in Brampton
Sanitation method is Sewers
Listed for $1,069,000
Features
Fenced Yard,
Hospital,
Park,
Place Of Worship,
Public Transit,
School
Recent News
Data courtesy of IPRO REALTY LTD.. Disclaimer: UnityRE takes care in ensuring accurate information, however all content on this page should be used for reference purposes only. For questions or to verify any of the data, please send us a message.
































