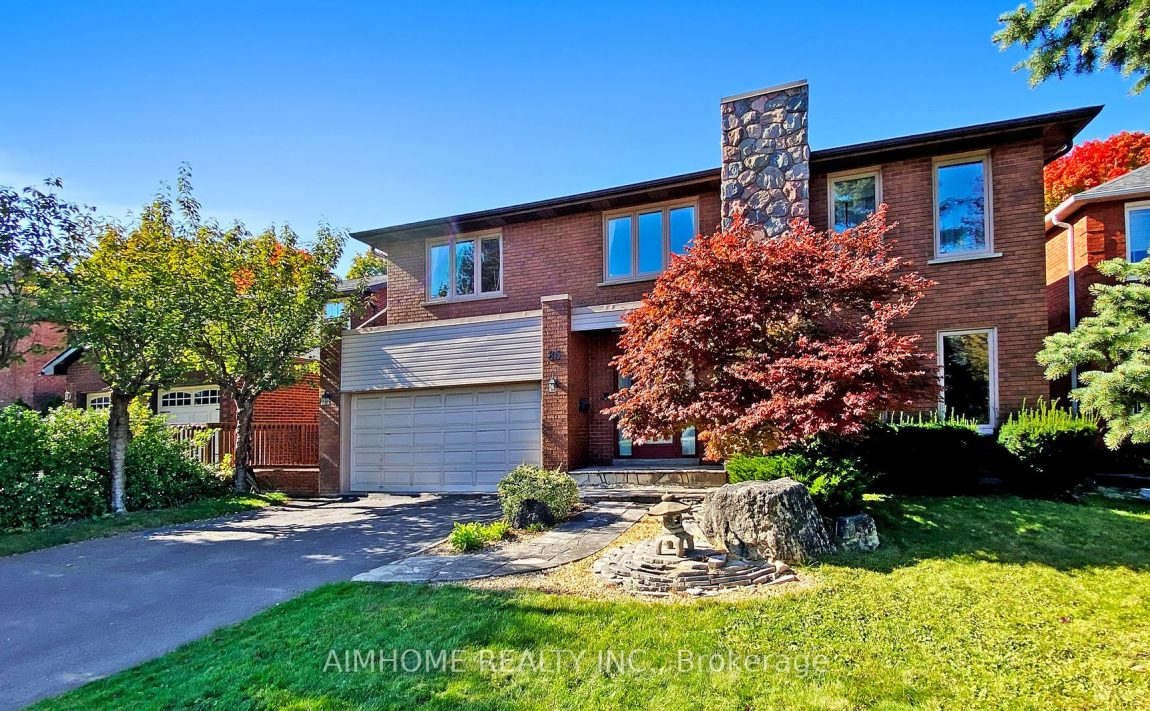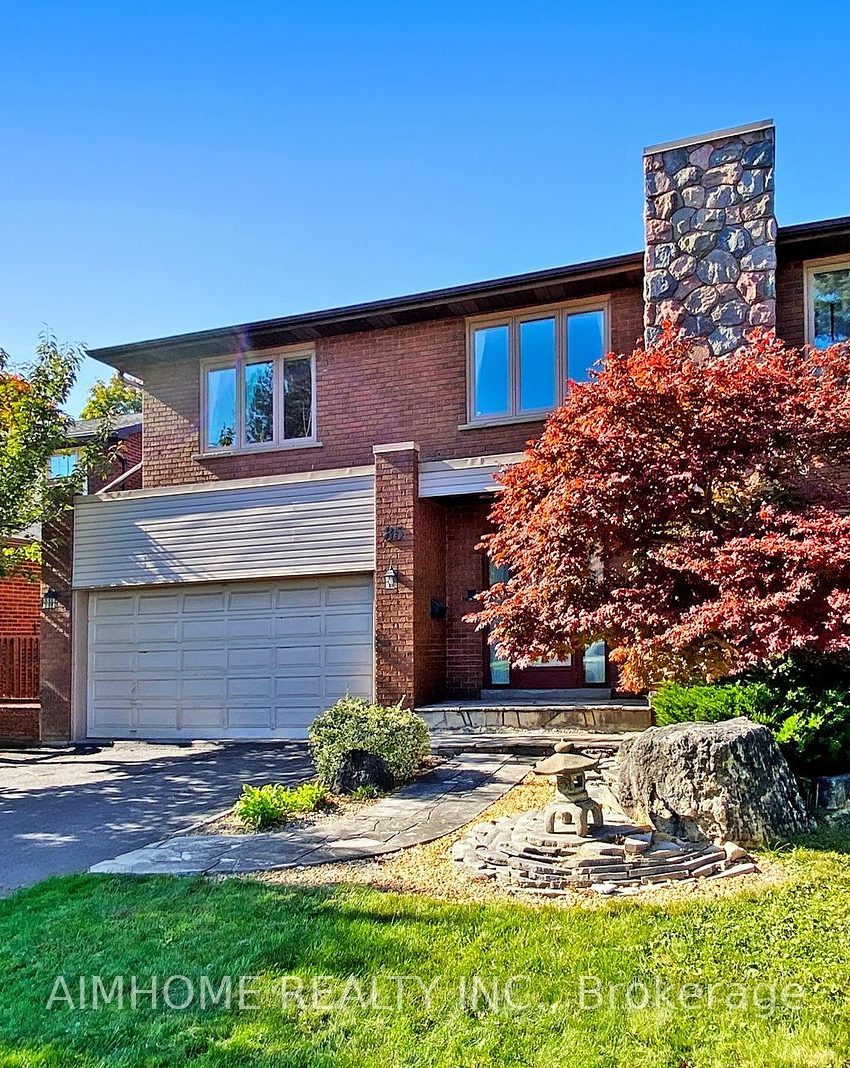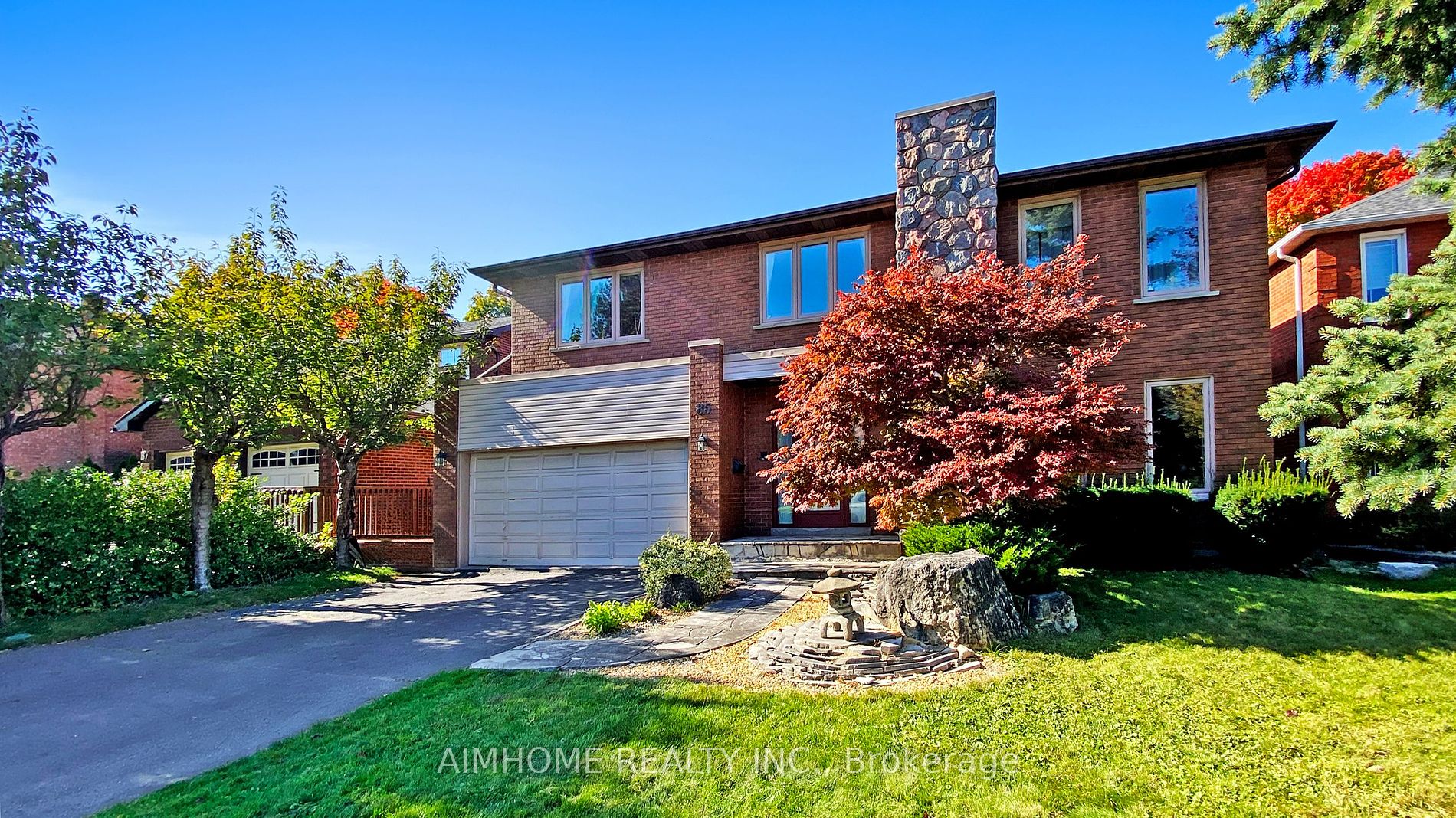Listed
85 Clarinda Dr Toronto $2,688,000 For Sale
Predicted Price
Lot Size is 55.00 ft front x
100.00 ft depth
4
Bed
4 Bath
6.00 Parking Spaces
/ 0 Garage Parking
85 Clarinda Dr For Sale
Property Tax amount not available
Front entry is on the South side of
Clarinda
Dr
Property style is 2-Storey
Property age unavailable: Contact us for details
Lot Size is 55.00 ft front x
100.00 ft depth
About 85 Clarinda Dr
Location !!! Bayview Village!!! Backing Onto Lush Treed Ravine!!! Fronting Onto Cul De Sac End Of Street!!! Entire 3 Level Home !!! Walkouts To Ravine !!!Double Spiral Staircase To Upper Level Skylights!!! Short Walk To Subway, Minutes To Highways And Amenities!!! Don't Miss This Stunning Property!!! Sauna room. Surrounded by natures. Superb Schools: Earl Haig Secondary School **EXTRAS** Bayview Village, YMCA, North York General Hospital, IKEA, Public Library, Fairview Mall
Features
Library,
Park,
Public Transit,
Ravine,
School,
Included at 85 Clarinda Dr
Toronto
Electricity is not included
Air Conditioning is not included
Building Insurance is not included
Located near Bayview And Sheppard
Fireplace is included
There is no Elevator
Postal Code is M2K 2V2
MLS ID is C12019755
Heating is not included
Water is not included
Located in the Bayview Village area
Unit has Forced Air
Gas Heating
AC Central Air system
Located in Toronto
Listed for $2,688,000
No Pool
Fin W/O Basement
Brick Exterior
Municipal Water supply
Located near Bayview And Sheppard
No Elevator
Has a Central Vacuum system
Postal Code is M2K 2V2
MLS ID is C12019755
Fireplace included
Forced Air
Gas Heating
AC Central Air
Attached Garage included
Located in the Bayview Village area
Located in Toronto
Listed for $2,688,000
Sanitation method is Sewers
Located near Bayview And Sheppard
Water Supply is Municipal
Postal Code is M2K 2V2
MLS ID is C12019755
Located in the Bayview Village area
Located in Toronto
Sanitation method is Sewers
Listed for $2,688,000
Listed
85 Clarinda Dr Toronto $2,688,000
Predicted Price
Lot Size is 55.00 ft front x
100.00 ft depth
4
Bed
4 Bath
6.00 Parking Spaces
85 Clarinda Dr For Sale
Property Tax amount not available
Front entry is on the South side of
Clarinda
Dr
Property style is 2-Storey
Property age unavailable: Contact us for details
Lot Size is 55.00 ft front x
100.00 ft depth
Located near Bayview And Sheppard
Fireplace is included
There is no Elevator
Postal Code is M2K 2V2
MLS ID is C12019755
Located in the Bayview Village area
Unit has Forced Air
Gas Heating
AC Central Air system
Located in Toronto
Listed for $2,688,000
No Pool
Fin W/O Basement
Brick Exterior
Municipal Water supply
Fireplace included
Forced Air
Gas Heating
AC Central Air
Attached Garage included
Located near Bayview And Sheppard
No Elevator
Has a Central Vacuum system
Postal Code is M2K 2V2
MLS ID is C12019755
Located in the Bayview Village area
Located in Toronto
Listed for $2,688,000
Sanitation method is Sewers
Located near Bayview And Sheppard
Water Supply is Municipal
Postal Code is M2K 2V2
MLS ID is C12019755
Located in the Bayview Village area
Located in Toronto
Sanitation method is Sewers
Listed for $2,688,000
Features
Library,
Park,
Public Transit,
Ravine,
School,
Listed
85 Clarinda Dr Toronto $2,688,000
Predicted Price
Lot Size is 55.00 ft front x
100.00 ft depth
4
Bed
4 Bath
6.00 Parking Spaces
85 Clarinda Dr For Sale
Property Tax amount not available
Front entry is on the South side of
Clarinda
Dr
Property style is 2-Storey
Property age unavailable: Contact us for details
Lot Size is 55.00 ft front x
100.00 ft depth
Located near Bayview And Sheppard
Fireplace is included
There is no Elevator
Postal Code is M2K 2V2
MLS ID is C12019755
Located in the Bayview Village area
Unit has Forced Air
Gas Heating
AC Central Air system
Located in Toronto
Listed for $2,688,000
No Pool
Fin W/O Basement
Brick Exterior
Municipal Water supply
Fireplace included
Forced Air
Gas Heating
AC Central Air
Attached Garage included
Located near Bayview And Sheppard
No Elevator
Has a Central Vacuum system
Postal Code is M2K 2V2
MLS ID is C12019755
Located in the Bayview Village area
Located in Toronto
Listed for $2,688,000
Sanitation method is Sewers
Located near Bayview And Sheppard
Water Supply is Municipal
Postal Code is M2K 2V2
MLS ID is C12019755
Located in the Bayview Village area
Located in Toronto
Sanitation method is Sewers
Listed for $2,688,000
Features
Library,
Park,
Public Transit,
Ravine,
School,
Recent News
Data courtesy of AIMHOME REALTY INC.. Disclaimer: UnityRE takes care in ensuring accurate information, however all content on this page should be used for reference purposes only. For questions or to verify any of the data, please send us a message.































