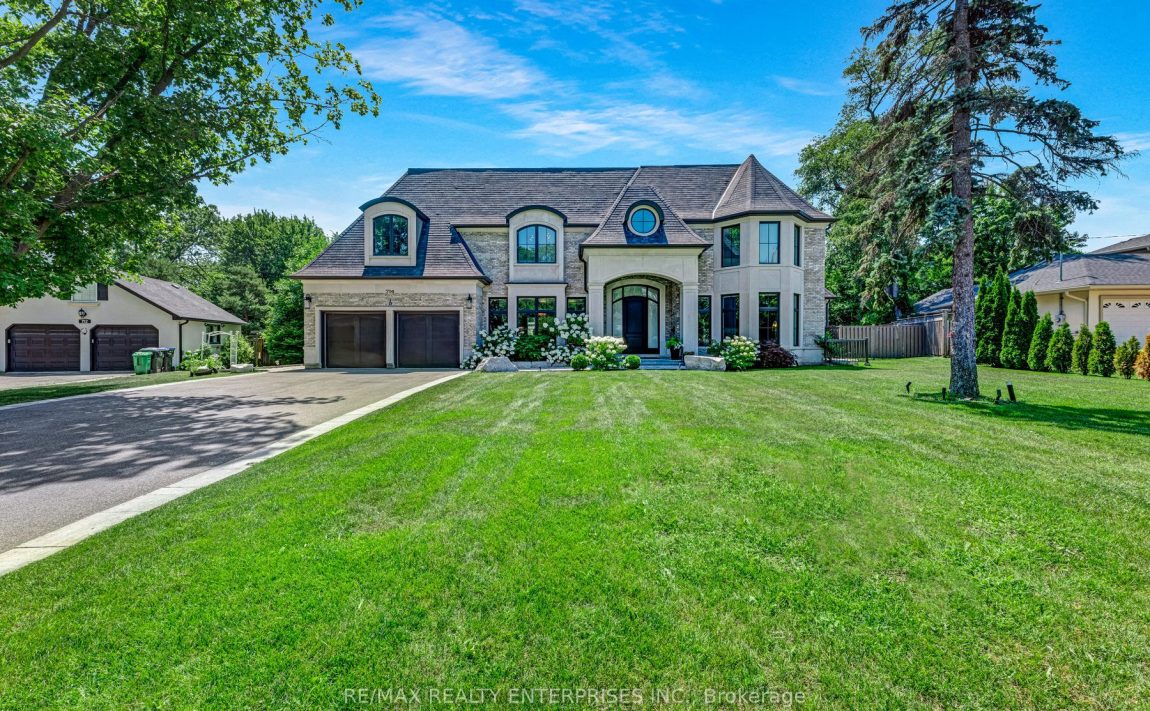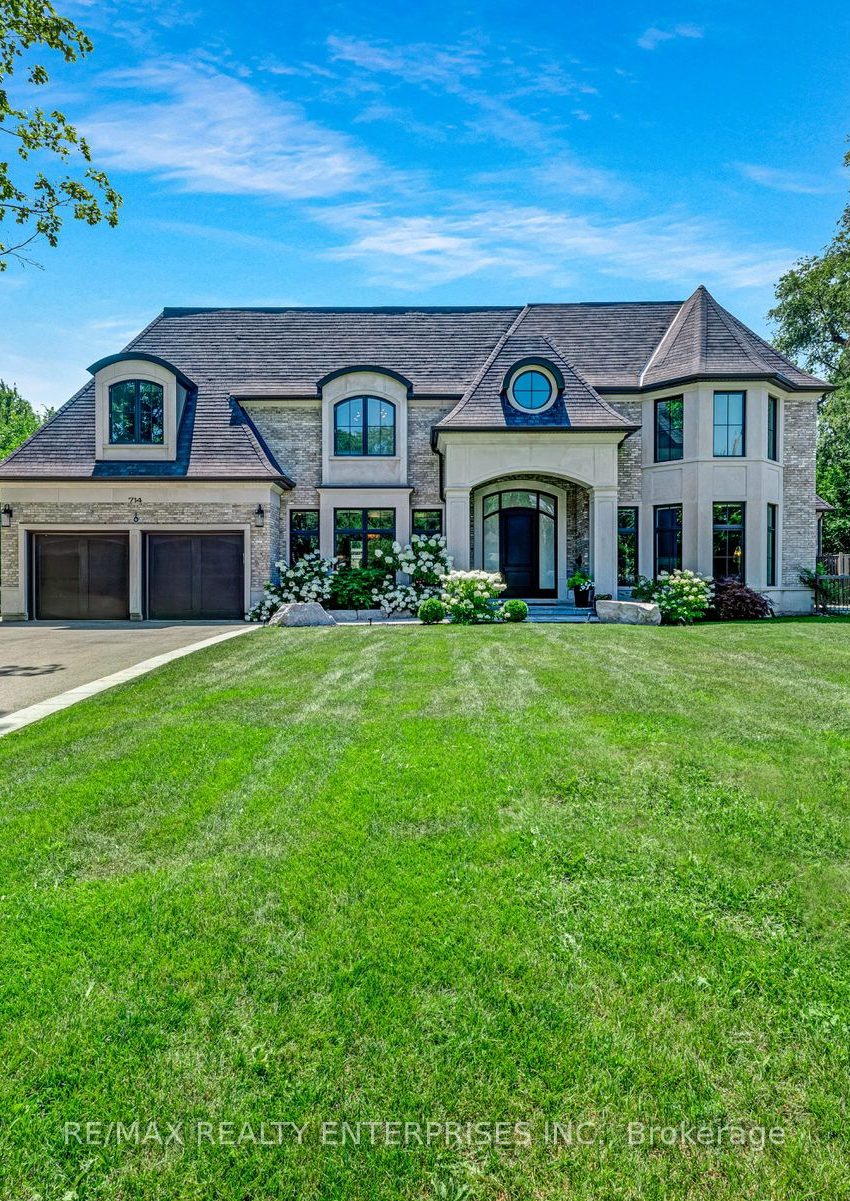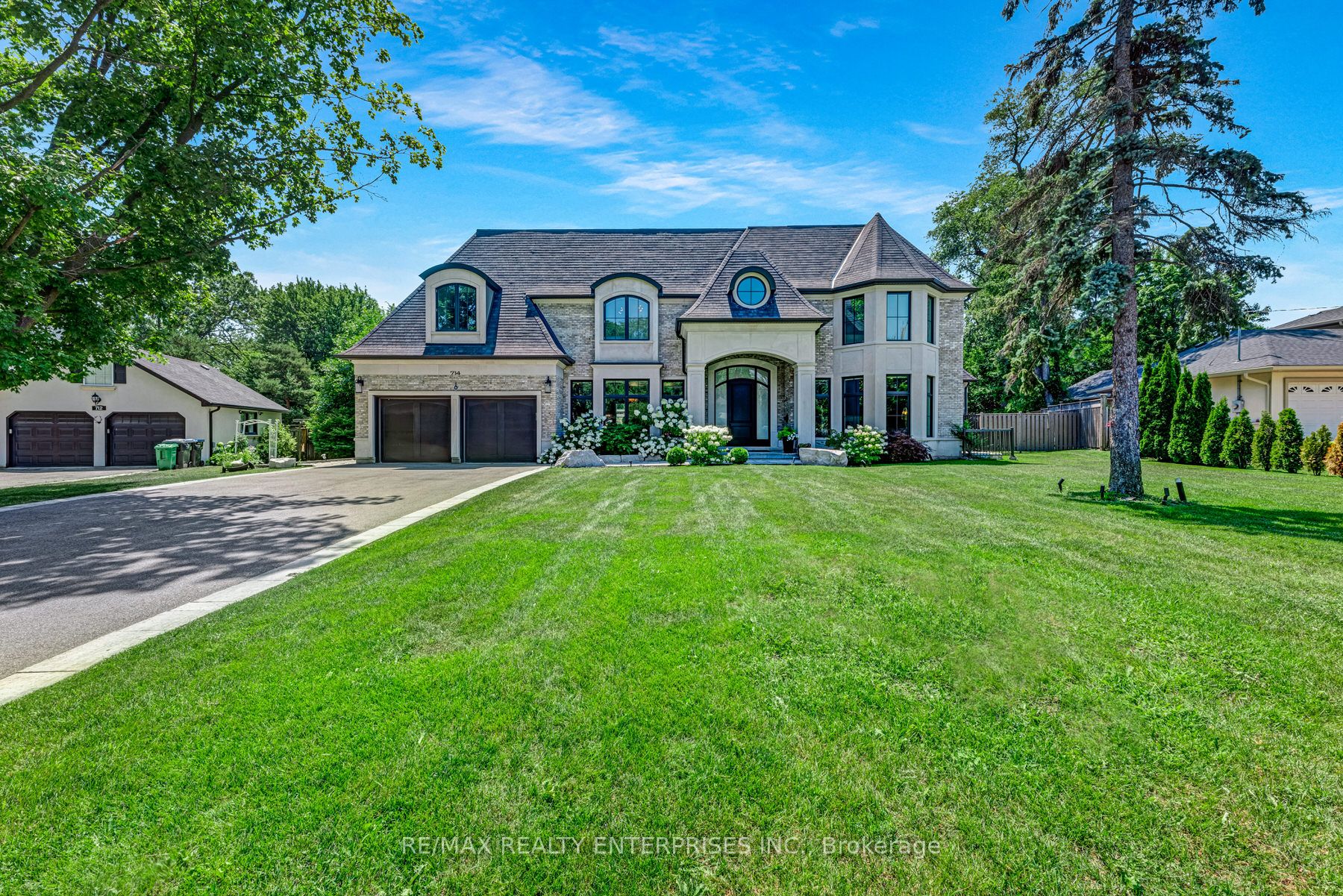Listed
714 Atoka Dr Mississauga $6,988,850 For Sale
Predicted Price
5000+ Square Feet
Lot Size is 77.12 ft front x
185.44 ft depth
5
Bed
8 Bath
13.00 Parking Spaces
/ 0 Garage Parking
714 Atoka Dr For Sale
Property Taxes are $31476 per year
Front entry is on the West side of
Atoka
Dr
Property style is 2-Storey
Property is approximately 0-5 years old
Lot Size is 77.12 ft front x
185.44 ft depth
About 714 Atoka Dr
Welcome to 714 Atoka Drive, an exquisite custom-built French Chateau estate designed by Bill Hicks Design, exuding charm and sophistication in the prestigious Lorne Park neighbourhood. Nestled on a quiet cul-de-sac, this stunning 5+1 bedroom, 8-bathroom residence offers an impressive 9,893 sq. ft. of total living space & sits on an expansive pie-shaped lot, widening to 172 ft with a grand 120ft across the front of the home. Surrounded by mature trees, this home is the epitome of privacy, luxury, and architectural excellence. The natural limestone & Windham Modular American brick exterior set the stage for a residence that blends old-world charm with modern elegance. A meticulously landscaped front yard boasts a 10-car driveway, a 3-car tandem garage & exterior irrigation and lighting. Inside, soaring 23-ft ceilings in the grand foyer and family room create a breathtaking first impression. High-end finishes, including Mirage oak hardwood flooring, crown moulding, custom millwork & designer lighting, add warmth and refinement throughout. The heart of the home is the gourmet Muti Italian kitchen, featuring Corian countertops, a waterfall island, premium appliances, and a seamless connection to the family room. A rare main-level primary suite offers 18-ft ceilings, a spa-inspired 6-piece ensuite, and a custom-built walk-in closet. The upper level hosts an additional primary suite and three more generously sized bedrooms, each with ensuites and custom closets. The fully finished lower level is an entertainers dream, boasting a custom bar, a home gym, a home theatre, and a spacious recreation room with a walk-up to the expansive backyard oasis. Outdoor living is redefined with a 37 x 18-ft interlock covered porch, built-in Sonos speakers, a gas BBQ hookup & a fire table connection. Located near top-rated schools, Port Credit & Clarkson Village, Mississauga Golf & Country Club, and major highways, 714 Atoka Drive offers the perfect blend of elegance, comfort & convenience.
Features
Golf,
Place Of Worship,
Public Transit,
School,
Included at 714 Atoka Dr
Mississauga
Electricity is not included
Air Conditioning is not included
Building Insurance is not included
Located near Mississauga Rd/South of QEW
Fireplace is included
Postal Code is L5H 1Y6
MLS ID is W12013391
Heating is not included
Water is not included
Located in the Lorne Park area
Unit has Forced Air
Gas Heating
AC Central Air system
Located in Mississauga
Listed for $6,988,850
No Pool
Finished Basement
Brick Exterior
Municipal Water supply
Located near Mississauga Rd/South of QEW
No Central Vacuum system
Postal Code is L5H 1Y6
MLS ID is W12013391
Fireplace included
Forced Air
Gas Heating
AC Central Air
Built-In Garage included
Located in the Lorne Park area
Located in Mississauga
Listed for $6,988,850
Sanitation method is Sewers
Located near Mississauga Rd/South of QEW
Water Supply is Municipal
Postal Code is L5H 1Y6
MLS ID is W12013391
Located in the Lorne Park area
Located in Mississauga
Sanitation method is Sewers
Listed for $6,988,850
Listed
714 Atoka Dr Mississauga $6,988,850
Predicted Price
5000+ Square Feet
Lot Size is 77.12 ft front x
185.44 ft depth
5
Bed
8 Bath
13.00 Parking Spaces
714 Atoka Dr For Sale
Property Taxes are $31476 per year
Front entry is on the West side of
Atoka
Dr
Property style is 2-Storey
Property is approximately 0-5 years old
Lot Size is 77.12 ft front x
185.44 ft depth
Located near Mississauga Rd/South of QEW
Fireplace is included
Postal Code is L5H 1Y6
MLS ID is W12013391
Located in the Lorne Park area
Unit has Forced Air
Gas Heating
AC Central Air system
Located in Mississauga
Listed for $6,988,850
No Pool
Finished Basement
Brick Exterior
Municipal Water supply
Fireplace included
Forced Air
Gas Heating
AC Central Air
Built-In Garage included
Located near Mississauga Rd/South of QEW
No Central Vacuum system
Postal Code is L5H 1Y6
MLS ID is W12013391
Located in the Lorne Park area
Located in Mississauga
Listed for $6,988,850
Sanitation method is Sewers
Located near Mississauga Rd/South of QEW
Water Supply is Municipal
Postal Code is L5H 1Y6
MLS ID is W12013391
Located in the Lorne Park area
Located in Mississauga
Sanitation method is Sewers
Listed for $6,988,850
Features
Golf,
Place Of Worship,
Public Transit,
School,
Listed
714 Atoka Dr Mississauga $6,988,850
Predicted Price
5000+ Square Feet
Lot Size is 77.12 ft front x
185.44 ft depth
5
Bed
8 Bath
13.00 Parking Spaces
714 Atoka Dr For Sale
Property Taxes are $31476 per year
Front entry is on the West side of
Atoka
Dr
Property style is 2-Storey
Property is approximately 0-5 years old
Lot Size is 77.12 ft front x
185.44 ft depth
Located near Mississauga Rd/South of QEW
Fireplace is included
Postal Code is L5H 1Y6
MLS ID is W12013391
Located in the Lorne Park area
Unit has Forced Air
Gas Heating
AC Central Air system
Located in Mississauga
Listed for $6,988,850
No Pool
Finished Basement
Brick Exterior
Municipal Water supply
Fireplace included
Forced Air
Gas Heating
AC Central Air
Built-In Garage included
Located near Mississauga Rd/South of QEW
No Central Vacuum system
Postal Code is L5H 1Y6
MLS ID is W12013391
Located in the Lorne Park area
Located in Mississauga
Listed for $6,988,850
Sanitation method is Sewers
Located near Mississauga Rd/South of QEW
Water Supply is Municipal
Postal Code is L5H 1Y6
MLS ID is W12013391
Located in the Lorne Park area
Located in Mississauga
Sanitation method is Sewers
Listed for $6,988,850
Features
Golf,
Place Of Worship,
Public Transit,
School,
Recent News
Data courtesy of RE/MAX REALTY ENTERPRISES INC.. Disclaimer: UnityRE takes care in ensuring accurate information, however all content on this page should be used for reference purposes only. For questions or to verify any of the data, please send us a message.








