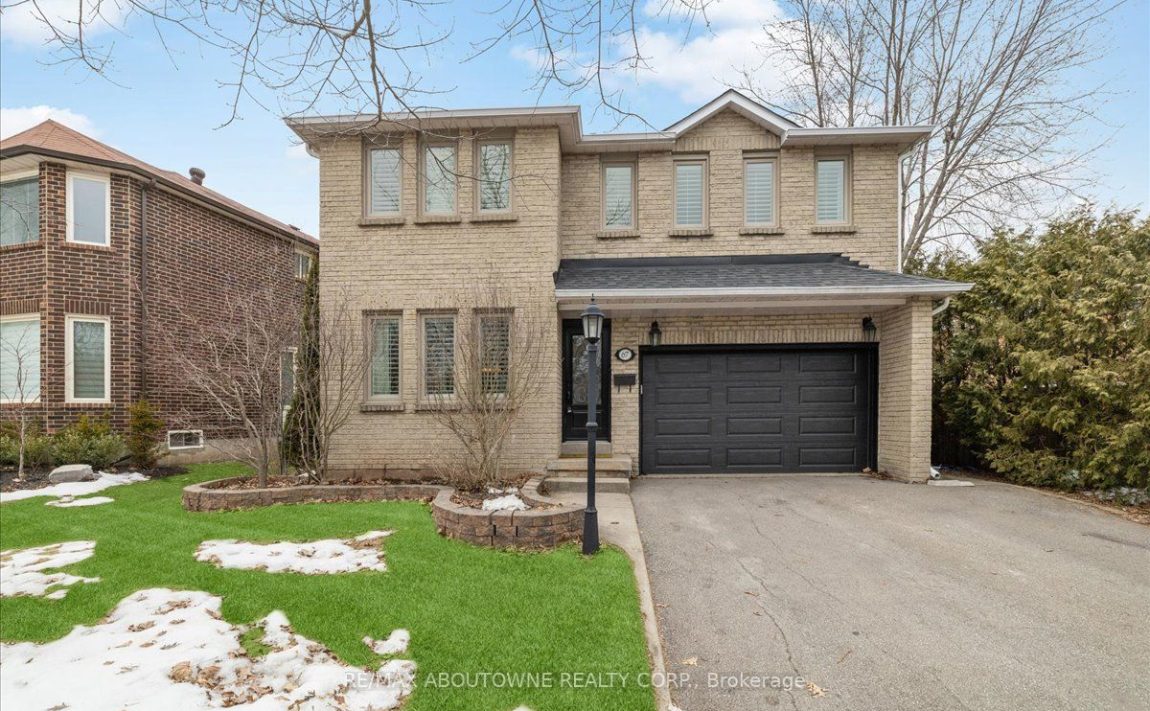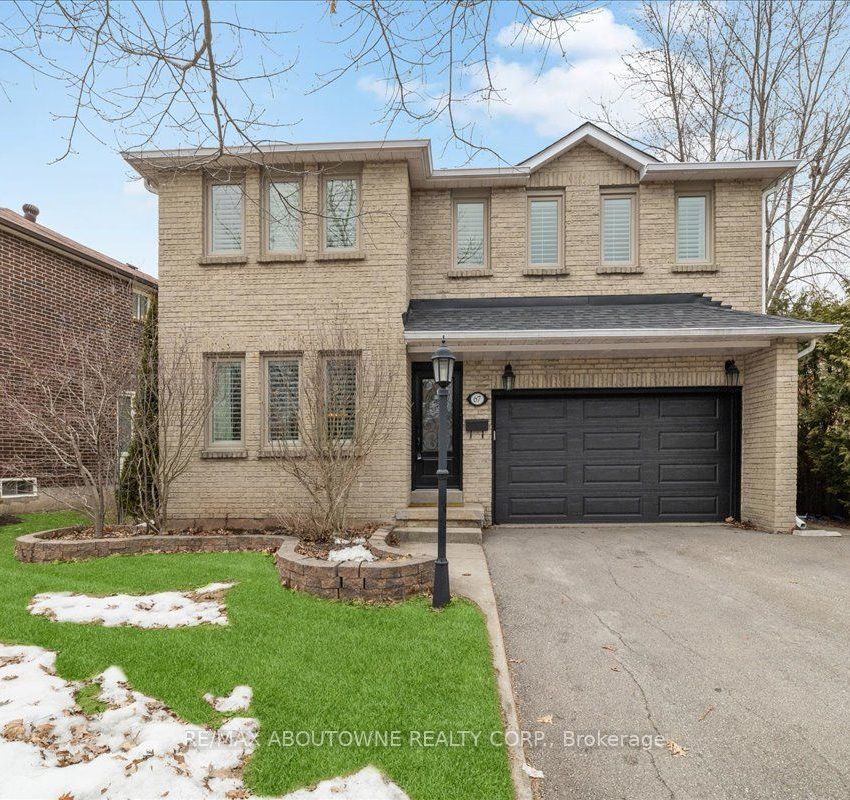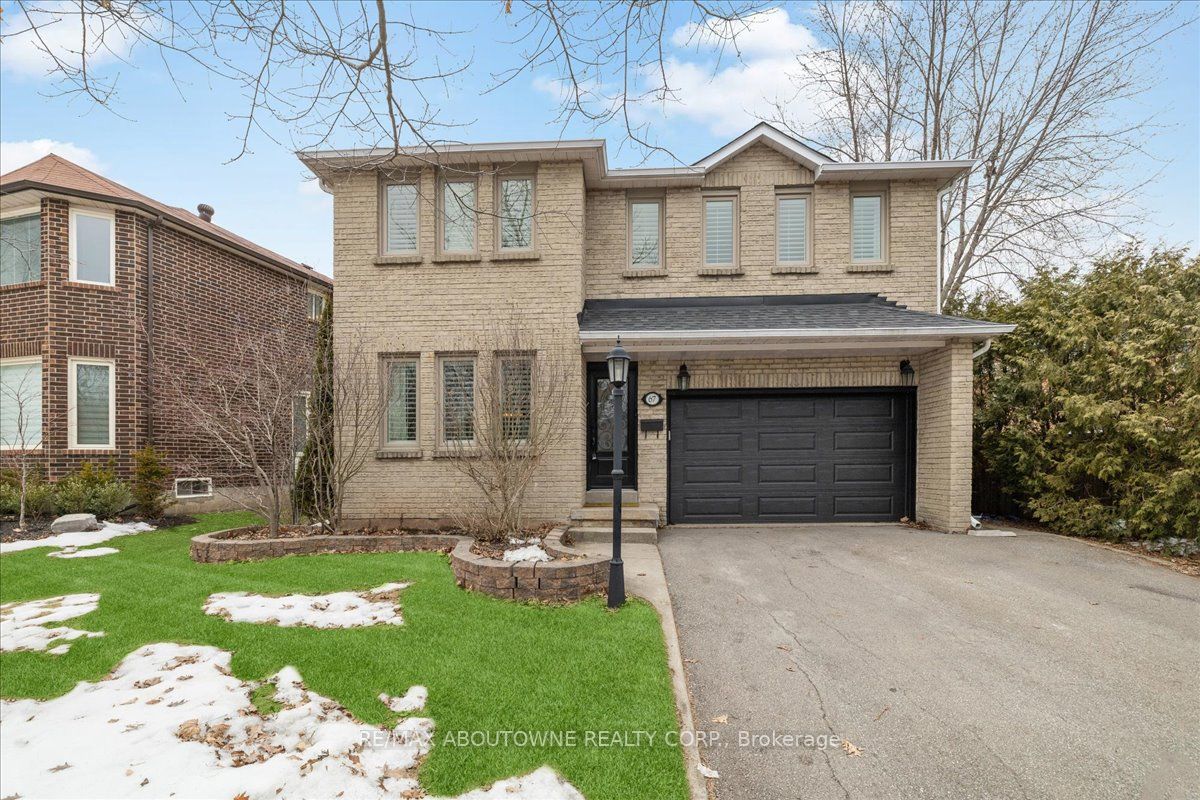Listed
67 River Oaks Blvd W Oakville $1,499,998 For Sale
Predicted Price
Lot Size is 57.96 ft front x
110.17 ft depth
4
Bed
4 Bath
5.50 Parking Spaces
/ 0 Garage Parking
67 River Oaks Blvd W For Sale
Property Taxes are $5642 per year
Front entry is on the South side of
River Oaks
Blvd
Property style is 2-Storey
Property is approximately 31-50 years old
Lot Size is 57.96 ft front x
110.17 ft depth
About 67 River Oaks Blvd W
Perfect Blend of Nature & Urban Convenience. This stunning executive home offers luxury, comfort & an unbeatable location. Surrounded by scenic trails, parks, top-rated schools & a vibrant community center, its perfect for families. Just minutes from Uptown Core, enjoy shopping, dining & essential services within walking distance or a short drive. Oakville Hospital is 7 mins away, with easy access to transit, highways & GO Station. Striking Curb Appeal & Outdoor Oasis. Mature landscaping, an extra-long driveway for 4 cars & a stone-lined planting bed with a coach lamp create a welcoming entrance. The private backyard features a new oversized deck (2022) & a spacious green area for kids. This updated 4-Bed, 3.5-Bath home includes a finished basement & $75K+ in upgrades. Highlights: hardwood floors, crown mouldings, skylights, dark-stained staircase & California shutters. Recent updates: fresh paint (2025), new deck (2022), garage door (2019), roof (2018), exterior/patio doors (2015), smoothed ceilings & luxury baths. MAIN FLOOR A grand foyer with marble tiles & striking staircase welcomes you. Living/Dining rooms feature wide-plank hardwood, crown mouldings & large windows. The gourmet kitchen boasts floor-to-ceiling cabinetry, Corian counters, stainless steel appliances, pantry & island w/ breakfast bar. Double garden doors lead to the deck & fenced backyard. Family room impresses w/ vaulted ceiling, skylight, rich hardwood & dramatic stone fireplace. A renod powder room & laundry w/ garage access complete this level. SECOND FLOOR 4 spacious Beds & 2 renod Baths. Primary suite features hardwood, California shutters & spa-like ensuite w/ marble tiles, sleek cabinetry & glass-enclosed shower. Updated main Bath offers wainscotting, deluxe cabinetry & soaker tub/shower combo. BASEMENT Finished lower level offers open-concept space, a rec room w/ laminate flooring, games/exercise room & modern 3-pc Bath w/ oversized marble-look tiles & glass-enclosed shower.
Features
Fenced Yard,
Hospital,
Level,
Library,
Place Of Worship,
School
Included at 67 River Oaks Blvd W
Oakville
Electricity is not included
Air Conditioning is not included
Building Insurance is not included
Located near Sixth and River Oak
Fireplace is included
Postal Code is L6H 3N4
MLS ID is W12019471
Heating is not included
Water is not included
Located in the 1015 - RO River Oaks area
Unit has Forced Air
Gas Heating
AC Central Air system
Located in Oakville
Listed for $1,499,998
No Pool
Finished Basement
Alum Siding Exterior
Municipal Water supply
Located near Sixth and River Oak
No Central Vacuum system
Postal Code is L6H 3N4
MLS ID is W12019471
Fireplace included
Forced Air
Gas Heating
AC Central Air
Attached Garage included
Located in the 1015 - RO River Oaks area
Zoning is Res
Located in Oakville
Listed for $1,499,998
Sanitation method is Sewers
Located near Sixth and River Oak
Water Supply is Municipal
Postal Code is L6H 3N4
MLS ID is W12019471
Located in the 1015 - RO River Oaks area
Zoning is Res
Located in Oakville
Sanitation method is Sewers
Listed for $1,499,998
Listed
67 River Oaks Blvd W Oakville $1,499,998
Predicted Price
Lot Size is 57.96 ft front x
110.17 ft depth
4
Bed
4 Bath
5.50 Parking Spaces
67 River Oaks Blvd W For Sale
Property Taxes are $5642 per year
Front entry is on the South side of
River Oaks
Blvd
Property style is 2-Storey
Property is approximately 31-50 years old
Lot Size is 57.96 ft front x
110.17 ft depth
Located near Sixth and River Oak
Fireplace is included
Postal Code is L6H 3N4
MLS ID is W12019471
Located in the 1015 - RO River Oaks area
Unit has Forced Air
Gas Heating
AC Central Air system
Located in Oakville
Listed for $1,499,998
No Pool
Finished Basement
Alum Siding Exterior
Municipal Water supply
Fireplace included
Forced Air
Gas Heating
AC Central Air
Attached Garage included
Located near Sixth and River Oak
No Central Vacuum system
Postal Code is L6H 3N4
MLS ID is W12019471
Located in the 1015 - RO River Oaks area
Zoning is Res
Located in Oakville
Listed for $1,499,998
Sanitation method is Sewers
Located near Sixth and River Oak
Water Supply is Municipal
Postal Code is L6H 3N4
MLS ID is W12019471
Located in the 1015 - RO River Oaks area
Zoning is Res
Located in Oakville
Sanitation method is Sewers
Listed for $1,499,998
Features
Fenced Yard,
Hospital,
Level,
Library,
Place Of Worship,
School
Listed
67 River Oaks Blvd W Oakville $1,499,998
Predicted Price
Lot Size is 57.96 ft front x
110.17 ft depth
4
Bed
4 Bath
5.50 Parking Spaces
67 River Oaks Blvd W For Sale
Property Taxes are $5642 per year
Front entry is on the South side of
River Oaks
Blvd
Property style is 2-Storey
Property is approximately 31-50 years old
Lot Size is 57.96 ft front x
110.17 ft depth
Located near Sixth and River Oak
Fireplace is included
Postal Code is L6H 3N4
MLS ID is W12019471
Located in the 1015 - RO River Oaks area
Unit has Forced Air
Gas Heating
AC Central Air system
Located in Oakville
Listed for $1,499,998
No Pool
Finished Basement
Alum Siding Exterior
Municipal Water supply
Fireplace included
Forced Air
Gas Heating
AC Central Air
Attached Garage included
Located near Sixth and River Oak
No Central Vacuum system
Postal Code is L6H 3N4
MLS ID is W12019471
Located in the 1015 - RO River Oaks area
Zoning is Res
Located in Oakville
Listed for $1,499,998
Sanitation method is Sewers
Located near Sixth and River Oak
Water Supply is Municipal
Postal Code is L6H 3N4
MLS ID is W12019471
Located in the 1015 - RO River Oaks area
Zoning is Res
Located in Oakville
Sanitation method is Sewers
Listed for $1,499,998
Features
Fenced Yard,
Hospital,
Level,
Library,
Place Of Worship,
School
Recent News
Data courtesy of RE/MAX ABOUTOWNE REALTY CORP.. Disclaimer: UnityRE takes care in ensuring accurate information, however all content on this page should be used for reference purposes only. For questions or to verify any of the data, please send us a message.







































