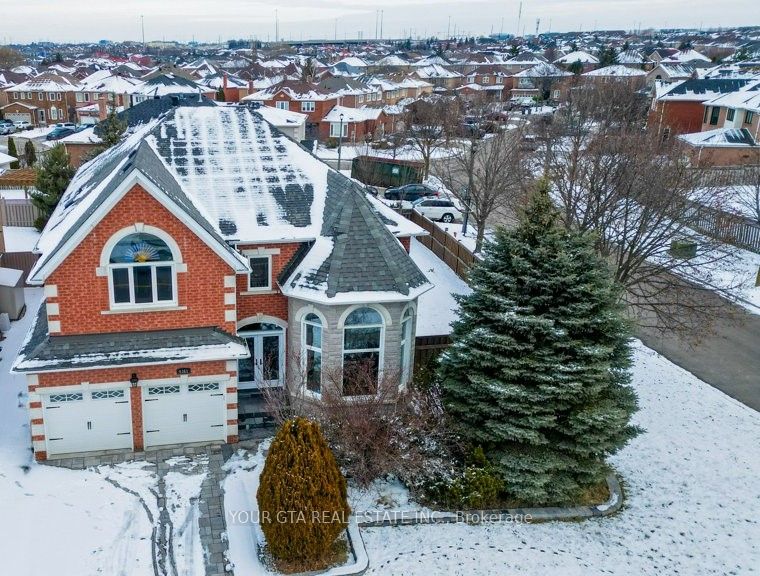Listed
6361 Donway Dr Mississauga $2,450,000 For Sale
Predicted Price
3500-5000 Square Feet
Lot Size is 66.93 ft front x
121.91 ft depth
5
Bed
5 Bath
6.00 Parking Spaces
/ 0 Garage Parking
6361 Donway Dr For Sale
Property Taxes are $9911 per year
Front entry is on the North side of
Donway
Dr
Property style is 2-Storey
Property age unavailable: Contact us for details
Lot Size is 66.93 ft front x
121.91 ft depth
About 6361 Donway Dr
Huge corner lot, modern home with high scale upgrade, this exceptional home offers over 3,500 sq ft of living space with 5+2 bed and 5 washrooms, including a fully finished basement spanning over 1,700 sq ft with a separate entrance. The second floor features five spacious bedrooms and three bathrooms, with two semi-ensuites. The luxurious primary bedroom includes a walk-in closet with custom organizers and a 5-piece ensuite bath. The main floor is designed for both comfort and functionality, featuring a formal living and dining area, a chef-inspired kitchen with a breakfast nook, huge gourmet kitchen, a cozy family room, and a dedicated home office 12.5ft high ceiling in the office area. Stone walls outside. Located in the heart of Mississauga, the property boasts a large backyard with a gas fireplace with gazebo, perfect for year-round enjoyment. The basement offers a self-contained suite with two bedrooms, one bathroom, and a kitchen (suitable for in-law or a family)
Features
Fenced Yard,
Golf,
Park,
Public Transit,
Rec Centre,
School
Included at 6361 Donway Dr
Mississauga
Roof 2015, Garage Doors 2021, Patio 2019, Driveway 2022, Windows 2017, custom made front door 2024, renovated basement 2022
Electricity is not included
Air Conditioning is not included
Building Insurance is not included
Located near Creditview/Britannia
Fireplace is included
Postal Code is L5V 1J5
MLS ID is W11913814
Heating is not included
Water is not included
Located in the East Credit area
Unit has Forced Air
Gas Heating
AC Central Air system
Located in Mississauga
Listed for $2,450,000
No Pool
Finished Basement
Brick Exterior
Municipal Water supply
Located near Creditview/Britannia
No Central Vacuum system
Postal Code is L5V 1J5
MLS ID is W11913814
Fireplace included
Forced Air
Gas Heating
AC Central Air
Attached Garage included
Located in the East Credit area
Located in Mississauga
Listed for $2,450,000
Sanitation method is Sewers
Located near Creditview/Britannia
Water Supply is Municipal
Postal Code is L5V 1J5
MLS ID is W11913814
Located in the East Credit area
Located in Mississauga
Sanitation method is Sewers
Listed for $2,450,000
Listed
6361 Donway Dr Mississauga $2,450,000
Predicted Price
3500-5000 Square Feet
Lot Size is 66.93 ft front x
121.91 ft depth
5
Bed
5 Bath
6.00 Parking Spaces
6361 Donway Dr For Sale
Property Taxes are $9911 per year
Front entry is on the North side of
Donway
Dr
Property style is 2-Storey
Property age unavailable: Contact us for details
Lot Size is 66.93 ft front x
121.91 ft depth
Located near Creditview/Britannia
Fireplace is included
Postal Code is L5V 1J5
MLS ID is W11913814
Located in the East Credit area
Unit has Forced Air
Gas Heating
AC Central Air system
Located in Mississauga
Listed for $2,450,000
No Pool
Finished Basement
Brick Exterior
Municipal Water supply
Fireplace included
Forced Air
Gas Heating
AC Central Air
Attached Garage included
Located near Creditview/Britannia
No Central Vacuum system
Postal Code is L5V 1J5
MLS ID is W11913814
Located in the East Credit area
Located in Mississauga
Listed for $2,450,000
Sanitation method is Sewers
Located near Creditview/Britannia
Water Supply is Municipal
Postal Code is L5V 1J5
MLS ID is W11913814
Located in the East Credit area
Located in Mississauga
Sanitation method is Sewers
Listed for $2,450,000
Features
Fenced Yard,
Golf,
Park,
Public Transit,
Rec Centre,
School
Listed
6361 Donway Dr Mississauga $2,450,000
Predicted Price
3500-5000 Square Feet
Lot Size is 66.93 ft front x
121.91 ft depth
5
Bed
5 Bath
6.00 Parking Spaces
6361 Donway Dr For Sale
Property Taxes are $9911 per year
Front entry is on the North side of
Donway
Dr
Property style is 2-Storey
Property age unavailable: Contact us for details
Lot Size is 66.93 ft front x
121.91 ft depth
Located near Creditview/Britannia
Fireplace is included
Postal Code is L5V 1J5
MLS ID is W11913814
Located in the East Credit area
Unit has Forced Air
Gas Heating
AC Central Air system
Located in Mississauga
Listed for $2,450,000
No Pool
Finished Basement
Brick Exterior
Municipal Water supply
Fireplace included
Forced Air
Gas Heating
AC Central Air
Attached Garage included
Located near Creditview/Britannia
No Central Vacuum system
Postal Code is L5V 1J5
MLS ID is W11913814
Located in the East Credit area
Located in Mississauga
Listed for $2,450,000
Sanitation method is Sewers
Located near Creditview/Britannia
Water Supply is Municipal
Postal Code is L5V 1J5
MLS ID is W11913814
Located in the East Credit area
Located in Mississauga
Sanitation method is Sewers
Listed for $2,450,000
Features
Fenced Yard,
Golf,
Park,
Public Transit,
Rec Centre,
School
Recent News
Data courtesy of YOUR GTA REAL ESTATE INC.. Disclaimer: UnityRE takes care in ensuring accurate information, however all content on this page should be used for reference purposes only. For questions or to verify any of the data, please send us a message.













































