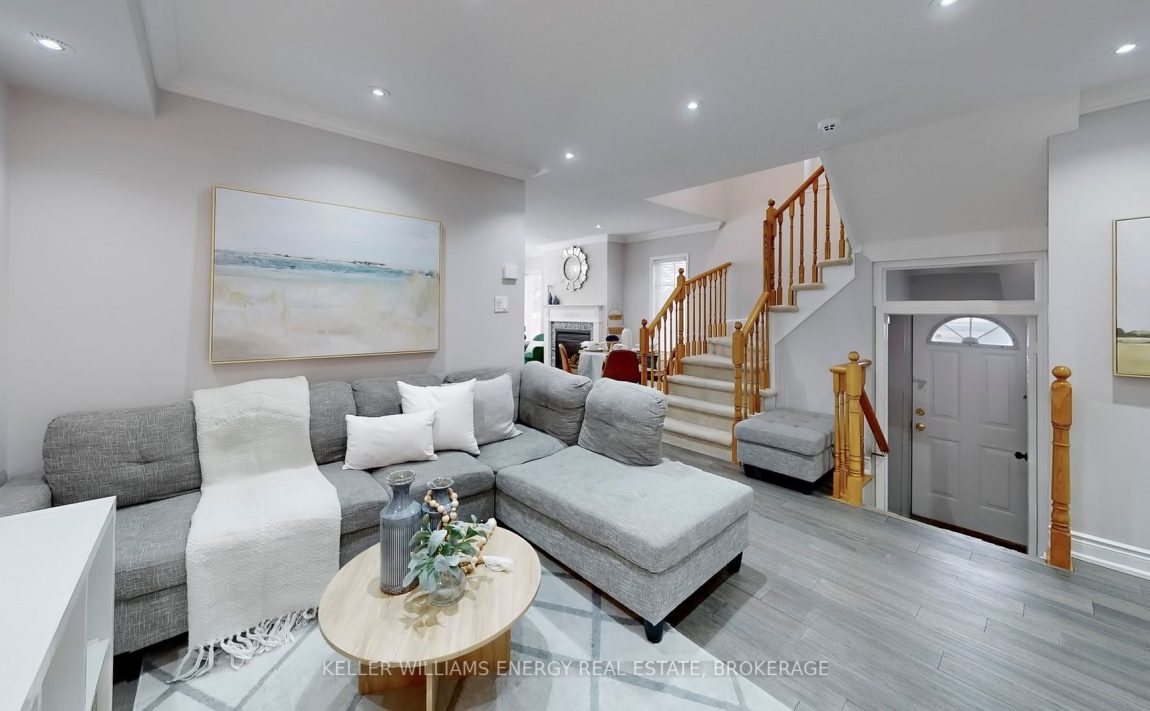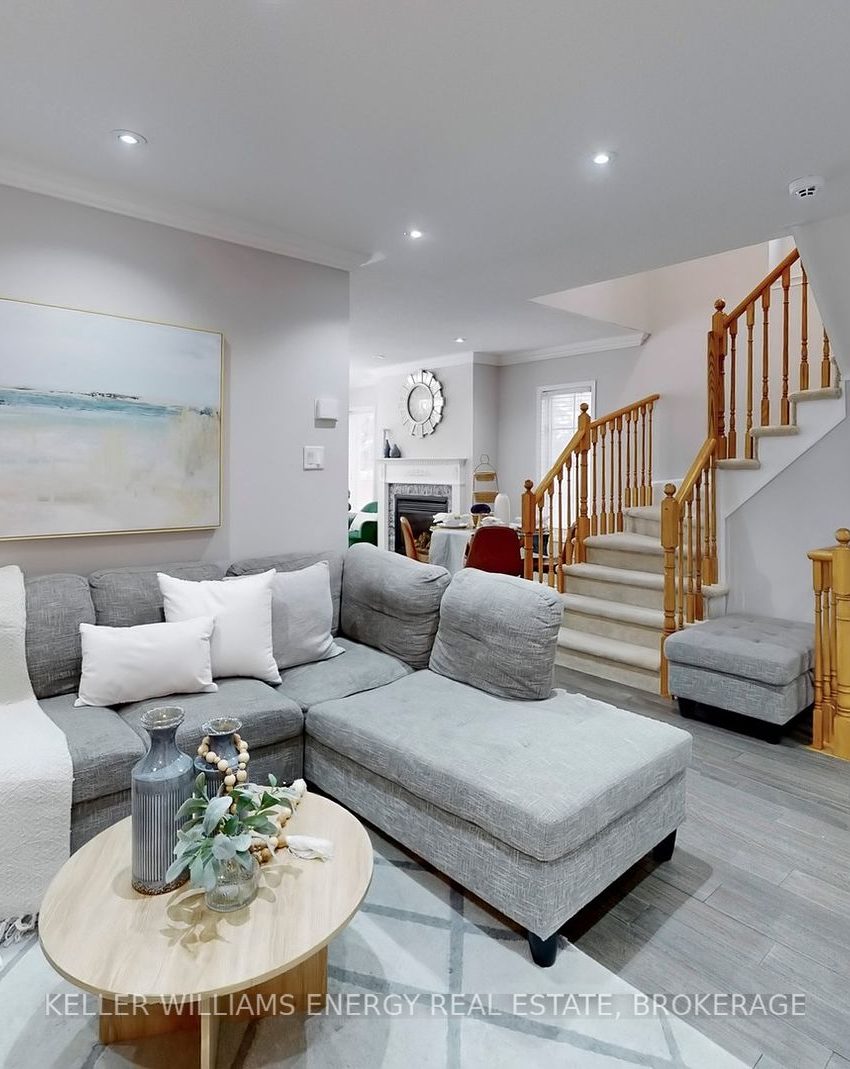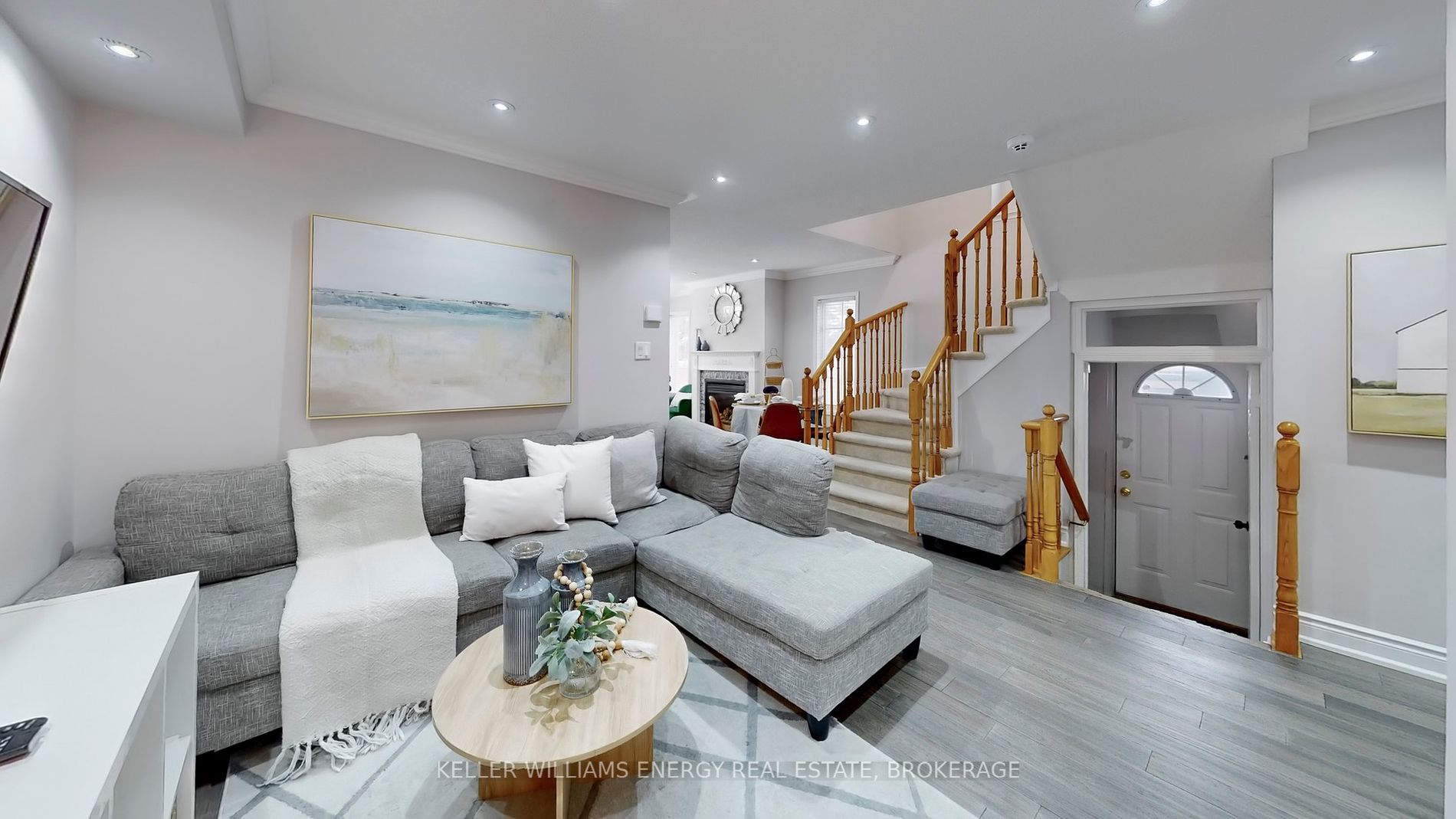Listed
5594 Highbank Rd Mississauga $1,099,900 For Sale
Predicted Price
Lot Size is 34.19 ft front x
106.43 ft depth
3
Bed
4 Bath
5.00 Parking Spaces
/ 0 Garage Parking
5594 Highbank Rd For Sale
Property Taxes are $5717 per year
Front entry is on the West side of
Highbank
Rd
Property style is 2-Storey
Property age unavailable: Contact us for details
Lot Size is 34.19 ft front x
106.43 ft depth
About 5594 Highbank Rd
Looking for a semi-detached home with a twist? This beauty sits on a premium corner lot, which means more room for you to spread out and live your best life! Step inside to find a main floor flooded with natural light thanks to all those windows (not to mention the pot lights that keep things glowing when its dark). The open-concept design lets you cook, eat, and entertain all at once, because who has time for separate rooms these days? The kitchen is equipped with plenty of cabinets and a stylish backsplash, so you'll never have to search for storage space again. Need a bit more space? Head to the family room, where you can binge-watch your favorite show in peace, or drop by the powder room for a quick pit stop. Upstairs, the large primary bedroom is equipped with hardwood floors, a walk-in closet, and a 4-piece ensuite, making it the ultimate retreat. Plus, there are two additional bedrooms and a full bath for those other members of the household who also need a little space of their own. Oh, and let's not forget the basement! It's got a separate entrance and a second kitchen, perfect for multi-generational living, or maybe just your future snack stash.
Features
Hospital,
Library,
Park,
Public Transit,
School,
Included at 5594 Highbank Rd
Mississauga
Electricity is not included
Air Conditioning is not included
Building Insurance is not included
Located near Erin Mills Pkwy & Thomas St
Fireplace is included
Postal Code is L5M 6E4
MLS ID is W11989422
Heating is not included
Water is not included
Located in the Central Erin Mills area
Unit has Forced Air
Gas Heating
AC Central Air system
Located in Mississauga
Listed for $1,099,900
No Pool
Finished Basement
Brick Exterior
Municipal Water supply
Located near Erin Mills Pkwy & Thomas St
No Central Vacuum system
Postal Code is L5M 6E4
MLS ID is W11989422
Fireplace included
Forced Air
Gas Heating
AC Central Air
Attached Garage included
Located in the Central Erin Mills area
Located in Mississauga
Listed for $1,099,900
Sanitation method is Sewers
Located near Erin Mills Pkwy & Thomas St
Water Supply is Municipal
Postal Code is L5M 6E4
MLS ID is W11989422
Located in the Central Erin Mills area
Located in Mississauga
Sanitation method is Sewers
Listed for $1,099,900
Listed
5594 Highbank Rd Mississauga $1,099,900
Predicted Price
Lot Size is 34.19 ft front x
106.43 ft depth
3
Bed
4 Bath
5.00 Parking Spaces
5594 Highbank Rd For Sale
Property Taxes are $5717 per year
Front entry is on the West side of
Highbank
Rd
Property style is 2-Storey
Property age unavailable: Contact us for details
Lot Size is 34.19 ft front x
106.43 ft depth
Located near Erin Mills Pkwy & Thomas St
Fireplace is included
Postal Code is L5M 6E4
MLS ID is W11989422
Located in the Central Erin Mills area
Unit has Forced Air
Gas Heating
AC Central Air system
Located in Mississauga
Listed for $1,099,900
No Pool
Finished Basement
Brick Exterior
Municipal Water supply
Fireplace included
Forced Air
Gas Heating
AC Central Air
Attached Garage included
Located near Erin Mills Pkwy & Thomas St
No Central Vacuum system
Postal Code is L5M 6E4
MLS ID is W11989422
Located in the Central Erin Mills area
Located in Mississauga
Listed for $1,099,900
Sanitation method is Sewers
Located near Erin Mills Pkwy & Thomas St
Water Supply is Municipal
Postal Code is L5M 6E4
MLS ID is W11989422
Located in the Central Erin Mills area
Located in Mississauga
Sanitation method is Sewers
Listed for $1,099,900
Features
Hospital,
Library,
Park,
Public Transit,
School,
Listed
5594 Highbank Rd Mississauga $1,099,900
Predicted Price
Lot Size is 34.19 ft front x
106.43 ft depth
3
Bed
4 Bath
5.00 Parking Spaces
5594 Highbank Rd For Sale
Property Taxes are $5717 per year
Front entry is on the West side of
Highbank
Rd
Property style is 2-Storey
Property age unavailable: Contact us for details
Lot Size is 34.19 ft front x
106.43 ft depth
Located near Erin Mills Pkwy & Thomas St
Fireplace is included
Postal Code is L5M 6E4
MLS ID is W11989422
Located in the Central Erin Mills area
Unit has Forced Air
Gas Heating
AC Central Air system
Located in Mississauga
Listed for $1,099,900
No Pool
Finished Basement
Brick Exterior
Municipal Water supply
Fireplace included
Forced Air
Gas Heating
AC Central Air
Attached Garage included
Located near Erin Mills Pkwy & Thomas St
No Central Vacuum system
Postal Code is L5M 6E4
MLS ID is W11989422
Located in the Central Erin Mills area
Located in Mississauga
Listed for $1,099,900
Sanitation method is Sewers
Located near Erin Mills Pkwy & Thomas St
Water Supply is Municipal
Postal Code is L5M 6E4
MLS ID is W11989422
Located in the Central Erin Mills area
Located in Mississauga
Sanitation method is Sewers
Listed for $1,099,900
Features
Hospital,
Library,
Park,
Public Transit,
School,
Recent News
Data courtesy of KELLER WILLIAMS ENERGY REAL ESTATE, BROKERAGE. Disclaimer: UnityRE takes care in ensuring accurate information, however all content on this page should be used for reference purposes only. For questions or to verify any of the data, please send us a message.















































