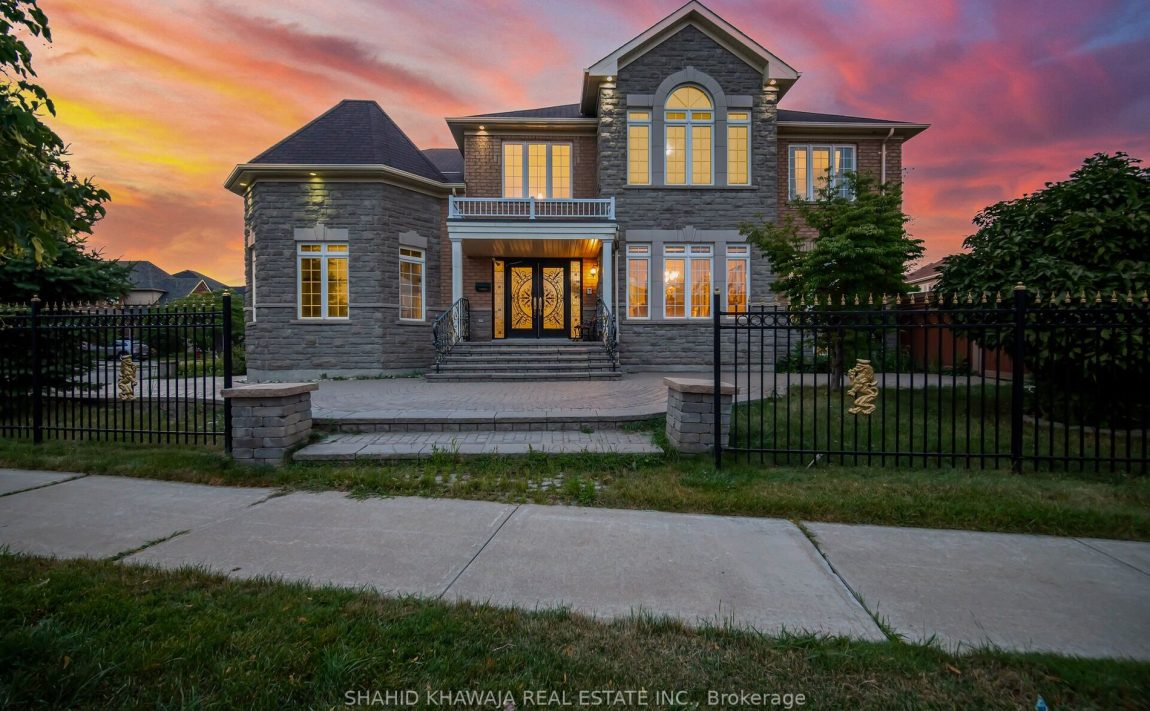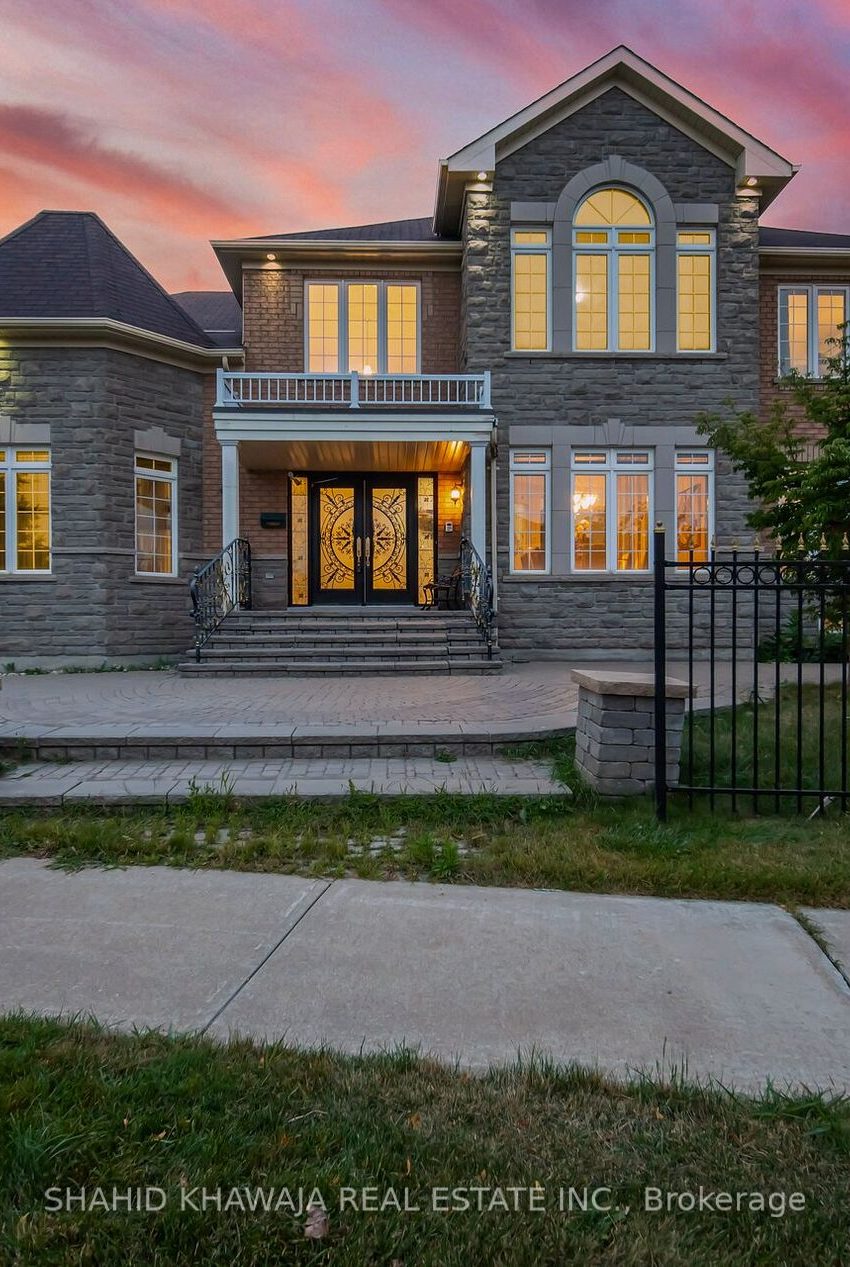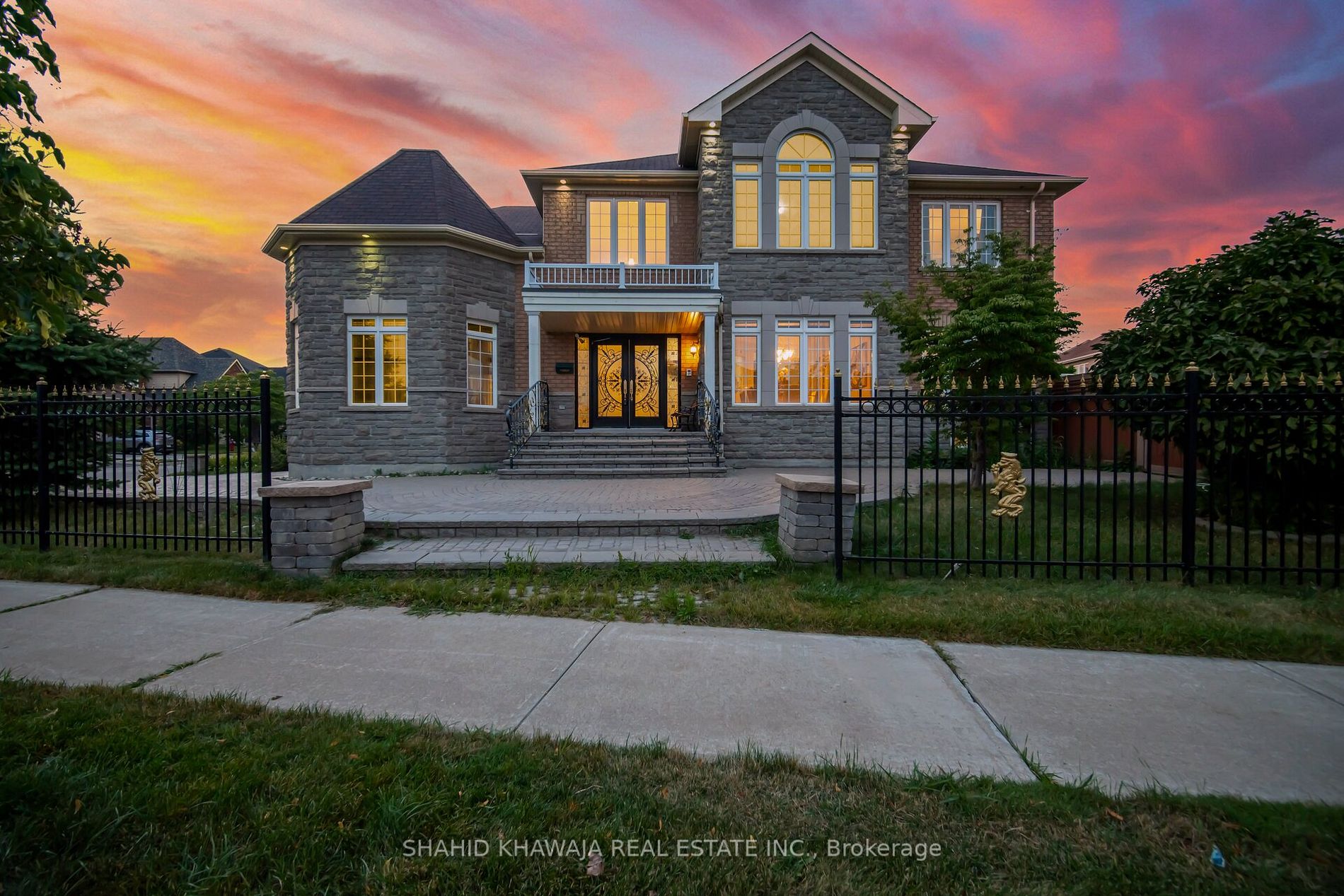Listed
5499 Doctor Peddle Cres Mississauga $2,179,900 For Sale
Predicted Price
3000-3500 Square Feet
Lot Size is 47.97 ft front x
100.86 ft depth
4
Bed
5 Bath
7.00 Parking Spaces
/ 0 Garage Parking
5499 Doctor Peddle Cres For Sale
Property Taxes are $9106 per year
Front entry is on the East side of
Doctor Peddle
Cres
Property style is 2-Storey
Property age unavailable: Contact us for details
Lot Size is 47.97 ft front x
100.86 ft depth
About 5499 Doctor Peddle Cres
**View Virtual Tour** Stunning Remington Built Detached Home Situated On A Massive Premium Corner Lot Boasting Expensive Wrought Iron Fenced In The Highly Sought After Churchill Meadows Area* Located On One of The Most Prestigious Streets Of The Subdivision* Double Car Garage W/ Extended Interlocked Driveway For 5 Car Parking Space* Approx. 4700 Sqft Of Living Space* Double Door Entrance Leads to 22ft High Open to Above Grand Foyer With Decorative Floor Tile* 9Ft Ceilings And Hardwood Floors Through-Out Main Floor* Smooth Ceiling ,Freshly Painted Walls & Pot Lights* Separate Formal Living Room W/ Large Windows Formal Dining Room Separated From The Hallway With A Gorgeous See Through Water/Bubble Half Wall* Family Room Features An Open Concept Layout W/ A Gas Fireplace* Beautiful Kitchen W/ Granite Countertops, Mirrored Backsplash, Peninsula Island, Stainless Steel Appliance And Breakfast Are Walk-Out To A Huge Backyard* Main Floor Office Room W/ French Doors* Spacious Primary Bedroom W/ Sitting Area, 5 Piece Ensuite And Walk-In Closet* 2nd Primary Bedroom W/ 4 Piece Ensuite And Large Closet* Professionally Finished Basement W/ 2 Bedrooms, Washroom And A Large Rec Area** Your dream Fully Fenced backyard oasis fts Mesmerizing Natural Sanctuary featuring Gazebo To Enjoy Outdoors**
Features
Park,
School,
Included at 5499 Doctor Peddle Cres
Mississauga
Electricity is not included
Air Conditioning is not included
Building Insurance is not included
Located near Tacc Dr / Tenth Line
Fireplace is included
There is no Elevator
Postal Code is L5M 0K7
MLS ID is W11981041
Heating is not included
Water is not included
Located in the Churchill Meadows area
Unit has Forced Air
Gas Heating
AC Central Air system
Located in Mississauga
Listed for $2,179,900
No Pool
Finished Basement
Brick Exterior
Municipal Water supply
Located near Tacc Dr / Tenth Line
No Elevator
Has a Central Vacuum system
Postal Code is L5M 0K7
MLS ID is W11981041
Fireplace included
Forced Air
Gas Heating
AC Central Air
Built-In Garage included
Located in the Churchill Meadows area
Located in Mississauga
Listed for $2,179,900
Sanitation method is Sewers
Located near Tacc Dr / Tenth Line
Water Supply is Municipal
Postal Code is L5M 0K7
MLS ID is W11981041
Located in the Churchill Meadows area
Located in Mississauga
Sanitation method is Sewers
Listed for $2,179,900
Listed
5499 Doctor Peddle Cres Mississauga $2,179,900
Predicted Price
3000-3500 Square Feet
Lot Size is 47.97 ft front x
100.86 ft depth
4
Bed
5 Bath
7.00 Parking Spaces
5499 Doctor Peddle Cres For Sale
Property Taxes are $9106 per year
Front entry is on the East side of
Doctor Peddle
Cres
Property style is 2-Storey
Property age unavailable: Contact us for details
Lot Size is 47.97 ft front x
100.86 ft depth
Located near Tacc Dr / Tenth Line
Fireplace is included
There is no Elevator
Postal Code is L5M 0K7
MLS ID is W11981041
Located in the Churchill Meadows area
Unit has Forced Air
Gas Heating
AC Central Air system
Located in Mississauga
Listed for $2,179,900
No Pool
Finished Basement
Brick Exterior
Municipal Water supply
Fireplace included
Forced Air
Gas Heating
AC Central Air
Built-In Garage included
Located near Tacc Dr / Tenth Line
No Elevator
Has a Central Vacuum system
Postal Code is L5M 0K7
MLS ID is W11981041
Located in the Churchill Meadows area
Located in Mississauga
Listed for $2,179,900
Sanitation method is Sewers
Located near Tacc Dr / Tenth Line
Water Supply is Municipal
Postal Code is L5M 0K7
MLS ID is W11981041
Located in the Churchill Meadows area
Located in Mississauga
Sanitation method is Sewers
Listed for $2,179,900
Features
Park,
School,
Listed
5499 Doctor Peddle Cres Mississauga $2,179,900
Predicted Price
3000-3500 Square Feet
Lot Size is 47.97 ft front x
100.86 ft depth
4
Bed
5 Bath
7.00 Parking Spaces
5499 Doctor Peddle Cres For Sale
Property Taxes are $9106 per year
Front entry is on the East side of
Doctor Peddle
Cres
Property style is 2-Storey
Property age unavailable: Contact us for details
Lot Size is 47.97 ft front x
100.86 ft depth
Located near Tacc Dr / Tenth Line
Fireplace is included
There is no Elevator
Postal Code is L5M 0K7
MLS ID is W11981041
Located in the Churchill Meadows area
Unit has Forced Air
Gas Heating
AC Central Air system
Located in Mississauga
Listed for $2,179,900
No Pool
Finished Basement
Brick Exterior
Municipal Water supply
Fireplace included
Forced Air
Gas Heating
AC Central Air
Built-In Garage included
Located near Tacc Dr / Tenth Line
No Elevator
Has a Central Vacuum system
Postal Code is L5M 0K7
MLS ID is W11981041
Located in the Churchill Meadows area
Located in Mississauga
Listed for $2,179,900
Sanitation method is Sewers
Located near Tacc Dr / Tenth Line
Water Supply is Municipal
Postal Code is L5M 0K7
MLS ID is W11981041
Located in the Churchill Meadows area
Located in Mississauga
Sanitation method is Sewers
Listed for $2,179,900
Features
Park,
School,
Recent News
Data courtesy of SHAHID KHAWAJA REAL ESTATE INC.. Disclaimer: UnityRE takes care in ensuring accurate information, however all content on this page should be used for reference purposes only. For questions or to verify any of the data, please send us a message.















































