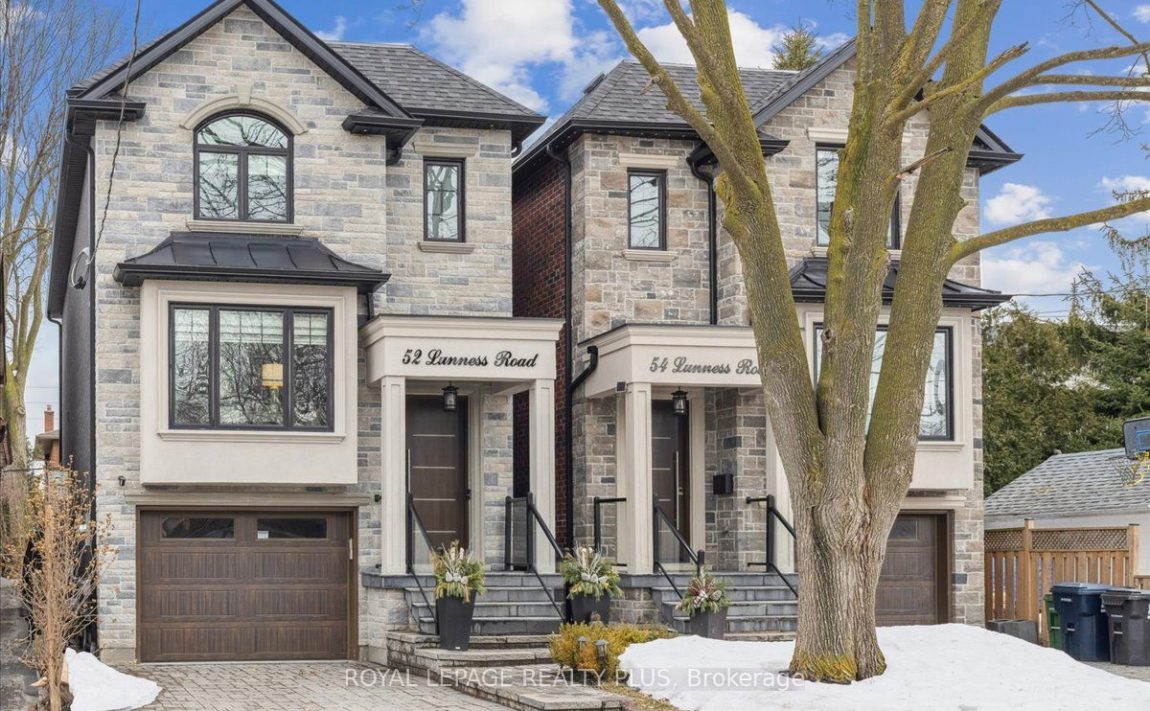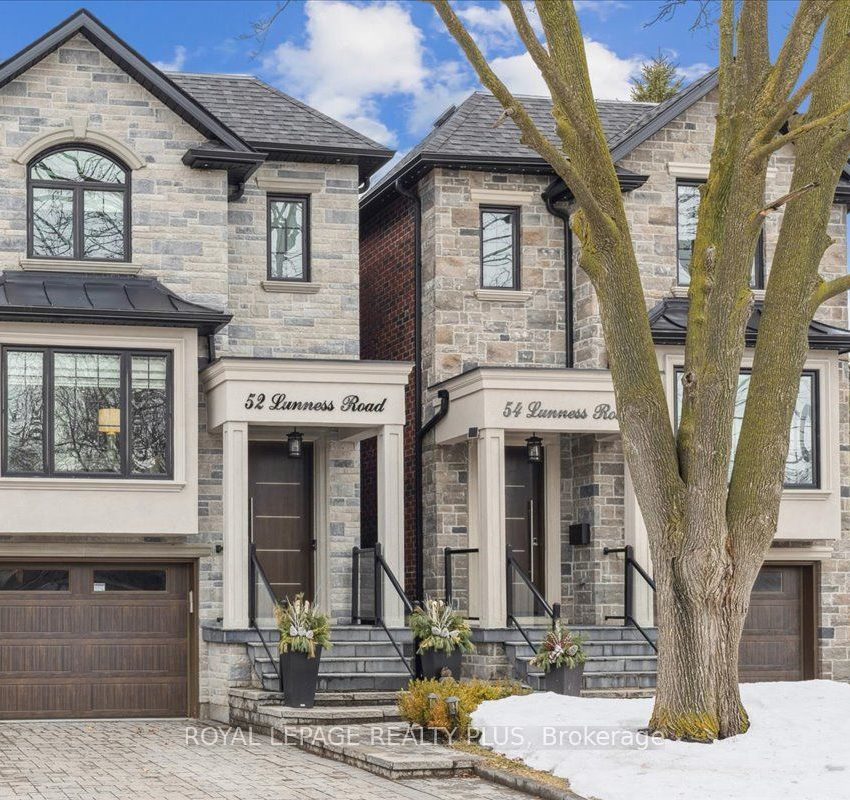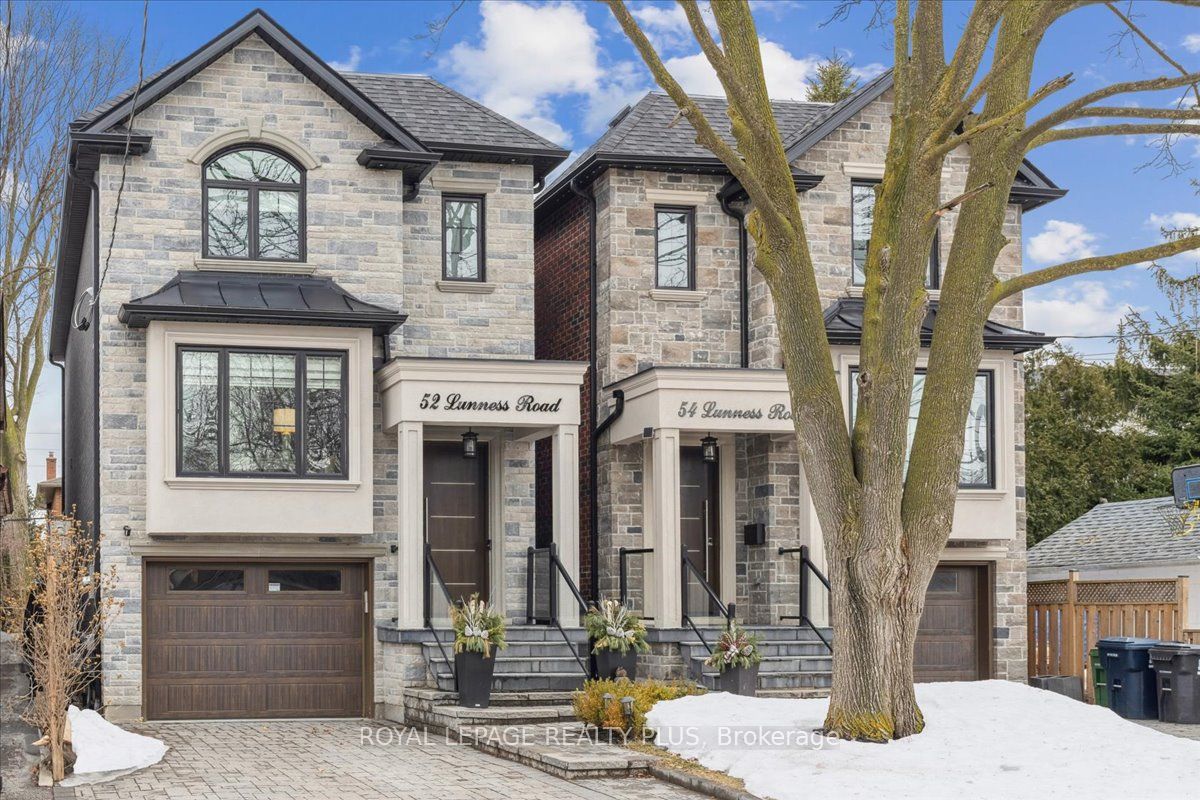Listed
52 Lunness Rd Toronto $1,950,000 For Sale
Predicted Price
2000-2500 Square Feet
Lot Size is 25.00 ft front x
120.14 ft depth
3
Bed
4 Bath
3.00 Parking Spaces
/ 0 Garage Parking
52 Lunness Rd For Sale
Property Taxes are $8219 per year
Front entry is on the West side of
Lunness
Rd
Property style is 2-Storey
Property is approximately 0-5 years old
Lot Size is 25.00 ft front x
120.14 ft depth
About 52 Lunness Rd
Experience luxury living in this custom-built family home, ideally situated within walking distance to shopping and restaurants, with convenient access to major highways leading to the city and airport. The heart of this home is a stunning kitchen featuring 9-foot ceilings, a waterfall quartz countertop, and ample seating at the island. The kitchen seamlessly flows into the family room, complete with a linear Napoleon fireplace and custom built-in shelving. Step out onto the expansive deck overlooking a fully fenced, beautifully landscaped backyard. This modern home is equipped with smart technology, including a controller for audio, garage door, thermostat, Ring doorbell, and smart switches for select lighting. Upstairs, the primary bedroom boasts a contemporary 4-piece ensuite with double sinks and a spacious walk-in closet with custom cabinetry. The convenience of a second-floor laundry room adds to the home's practicality. The second floor boasts three beautiful skylights, flooding the entire home with an abundance of natural light.The fully finished basement offers radiant floor heating, soaring 10-foot ceilings, and an additional full 4-piece bathroom, with a walkout to the backyard. There's also a dedicated utility area for storage and a cold room/cantina.
Features
Electric Car Charg,
Library,
Park,
Public Transit,
Rec Centre,
Included at 52 Lunness Rd
Toronto
Electricity is not included
Air Conditioning is not included
Building Insurance is not included
Located near Valmero and Browns Line
Fireplace is included
There is no Elevator
Postal Code is M8W 4M4
MLS ID is W12007168
Heating is not included
Water is not included
Located in the Alderwood area
Unit has Forced Air
Gas Heating
AC Central Air system
Located in Toronto
Listed for $1,950,000
No Pool
Finished Basement
Stone Exterior
Municipal Water supply
Located near Valmero and Browns Line
No Elevator
Has a Central Vacuum system
Postal Code is M8W 4M4
MLS ID is W12007168
Fireplace included
Forced Air
Gas Heating
AC Central Air
Built-In Garage included
Located in the Alderwood area
Located in Toronto
Listed for $1,950,000
Sanitation method is Sewers
Located near Valmero and Browns Line
Water Supply is Municipal
Postal Code is M8W 4M4
MLS ID is W12007168
Located in the Alderwood area
Located in Toronto
Sanitation method is Sewers
Listed for $1,950,000
Listed
52 Lunness Rd Toronto $1,950,000
Predicted Price
2000-2500 Square Feet
Lot Size is 25.00 ft front x
120.14 ft depth
3
Bed
4 Bath
3.00 Parking Spaces
52 Lunness Rd For Sale
Property Taxes are $8219 per year
Front entry is on the West side of
Lunness
Rd
Property style is 2-Storey
Property is approximately 0-5 years old
Lot Size is 25.00 ft front x
120.14 ft depth
Located near Valmero and Browns Line
Fireplace is included
There is no Elevator
Postal Code is M8W 4M4
MLS ID is W12007168
Located in the Alderwood area
Unit has Forced Air
Gas Heating
AC Central Air system
Located in Toronto
Listed for $1,950,000
No Pool
Finished Basement
Stone Exterior
Municipal Water supply
Fireplace included
Forced Air
Gas Heating
AC Central Air
Built-In Garage included
Located near Valmero and Browns Line
No Elevator
Has a Central Vacuum system
Postal Code is M8W 4M4
MLS ID is W12007168
Located in the Alderwood area
Located in Toronto
Listed for $1,950,000
Sanitation method is Sewers
Located near Valmero and Browns Line
Water Supply is Municipal
Postal Code is M8W 4M4
MLS ID is W12007168
Located in the Alderwood area
Located in Toronto
Sanitation method is Sewers
Listed for $1,950,000
Features
Electric Car Charg,
Library,
Park,
Public Transit,
Rec Centre,
Listed
52 Lunness Rd Toronto $1,950,000
Predicted Price
2000-2500 Square Feet
Lot Size is 25.00 ft front x
120.14 ft depth
3
Bed
4 Bath
3.00 Parking Spaces
52 Lunness Rd For Sale
Property Taxes are $8219 per year
Front entry is on the West side of
Lunness
Rd
Property style is 2-Storey
Property is approximately 0-5 years old
Lot Size is 25.00 ft front x
120.14 ft depth
Located near Valmero and Browns Line
Fireplace is included
There is no Elevator
Postal Code is M8W 4M4
MLS ID is W12007168
Located in the Alderwood area
Unit has Forced Air
Gas Heating
AC Central Air system
Located in Toronto
Listed for $1,950,000
No Pool
Finished Basement
Stone Exterior
Municipal Water supply
Fireplace included
Forced Air
Gas Heating
AC Central Air
Built-In Garage included
Located near Valmero and Browns Line
No Elevator
Has a Central Vacuum system
Postal Code is M8W 4M4
MLS ID is W12007168
Located in the Alderwood area
Located in Toronto
Listed for $1,950,000
Sanitation method is Sewers
Located near Valmero and Browns Line
Water Supply is Municipal
Postal Code is M8W 4M4
MLS ID is W12007168
Located in the Alderwood area
Located in Toronto
Sanitation method is Sewers
Listed for $1,950,000
Features
Electric Car Charg,
Library,
Park,
Public Transit,
Rec Centre,
Recent News
Data courtesy of ROYAL LEPAGE REALTY PLUS. Disclaimer: UnityRE takes care in ensuring accurate information, however all content on this page should be used for reference purposes only. For questions or to verify any of the data, please send us a message.








































