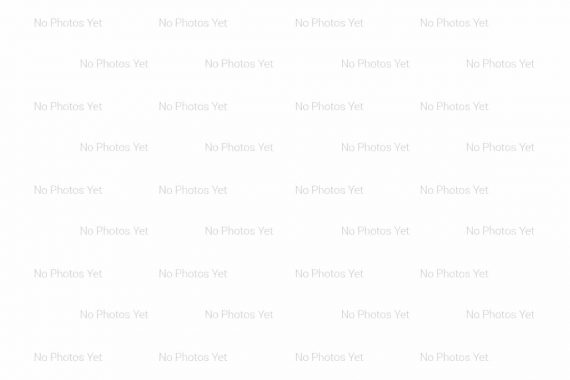Listed
5 – 2254 Rockingham Dr Oakville $1,524,900 For Sale
2254 Rockingham Dr For Sale
Property Taxes are $7226 per year
Unit 5
has South views
Property style is 2-Storey
Property age unavailable: Contact us for details
Maintenance Fees are $837.46 per month
Pets Allowed with some restrictions
About 2254 Rockingham Dr
Discover refined living in this spacious 3+1 bedroom, 4-bath executive townhouse in Oakville's prestigious Joshua Creek. With over 3,500 sq. ft. of beautifully designed space, this home offers the perfect blend of elegance and functionality. The bright and airy main floor features a sophisticated living room with custom built-ins and a gas fireplace, a spacious eat-in kitchen, and a vaulted-ceiling dining room ideal for family gatherings or intimate dinners. Upstairs, the primary suite is a true retreat with a sitting area, two walk-in closets, a gas fireplace, and a spa-like 5-piece ensuite, while two additional bedrooms and a dedicated office space provide flexibility for families or professionals working from home. The expansive lower level is built for entertaining, with a family room, wet bar, and games room, perfect for movie nights or hosting friends. Step outside to a peaceful backyard backing onto a ravine an ideal setting for relaxation or summer BBQs. With ample space for both families and downsizers, this home offers the convenience of condo living with the luxury of a detached home, all in an unbeatable location.
Features
Bbqs Allowed,
Arts Centre,
Visitor Parking,
Cul De Sac,
Ravine,
Included at 2254 Rockingham Dr
Oakville
Electricity is not included
Air Conditioning is not included
Building Insurance is included
Located near Ford Dr/Upper Middle Rd
Owned Parking
Parking Type is Private
Fireplace is included
Ensuite Laundry included
Ensuite
Postal Code is L6H 7H8
MLS ID is W11989286
Heating is not included
Water is not included
No locker included
Located in the Iroquois Ridge North area
Unit has Forced Air
Gas Heating
AC Central Air system
This unit has no balcony
Located in Oakville
Listed for $1,524,900
Finished Basement
Brick Exterior
Located near Ford Dr/Upper Middle Rd
Has a Central Vacuum system
Postal Code is L6H 7H8
MLS ID is W11989286
Fireplace included
Forced Air
Gas Heating
AC Central Air
Attached Garage included
Located in the Iroquois Ridge North area
Located in Oakville
Listed for $1,524,900
Located near Ford Dr/Upper Middle Rd
Postal Code is L6H 7H8
MLS ID is W11989286
Located in the Iroquois Ridge North area
Located in Oakville
Listed for $1,524,900
Listed
5 – 2254 Rockingham Dr Oakville $1,524,900
2254 Rockingham Dr For Sale
Property Taxes are $7226 per year
Unit 5
has South views
Property style is 2-Storey
Property age unavailable: Contact us for details
Maintenance Fees are $837.46 per month
Pets Allowed with some restrictions
Building Insurance is included
No locker included
Located near Ford Dr/Upper Middle Rd
Owned Parking
Parking Type is Private
Fireplace is included
Ensuite Laundry included
Ensuite
Postal Code is L6H 7H8
MLS ID is W11989286
Located in the Iroquois Ridge North area
Unit has Forced Air
Gas Heating
AC Central Air system
This unit has no balcony
Located in Oakville
Listed for $1,524,900
Finished Basement
Brick Exterior
Fireplace included
Forced Air
Gas Heating
AC Central Air
Attached Garage included
Located near Ford Dr/Upper Middle Rd
Has a Central Vacuum system
Postal Code is L6H 7H8
MLS ID is W11989286
Located in the Iroquois Ridge North area
Located in Oakville
Listed for $1,524,900
Located near Ford Dr/Upper Middle Rd
Postal Code is L6H 7H8
MLS ID is W11989286
Located in the Iroquois Ridge North area
Located in Oakville
Listed for $1,524,900
Features
Bbqs Allowed,
Arts Centre,
Visitor Parking,
Cul De Sac,
Ravine,
Listed
5 – 2254 Rockingham Dr Oakville $1,524,900
2254 Rockingham Dr For Sale
Property Taxes are $7226 per year
Unit 5
has South views
Property style is 2-Storey
Property age unavailable: Contact us for details
Maintenance Fees are $837.46 per month
Pets Allowed with some restrictions
Building Insurance is included
No locker included
Located near Ford Dr/Upper Middle Rd
Owned Parking
Parking Type is Private
Fireplace is included
Ensuite Laundry included
Ensuite
Postal Code is L6H 7H8
MLS ID is W11989286
Located in the Iroquois Ridge North area
Unit has Forced Air
Gas Heating
AC Central Air system
This unit has no balcony
Located in Oakville
Listed for $1,524,900
Finished Basement
Brick Exterior
Fireplace included
Forced Air
Gas Heating
AC Central Air
Attached Garage included
Located near Ford Dr/Upper Middle Rd
Has a Central Vacuum system
Postal Code is L6H 7H8
MLS ID is W11989286
Located in the Iroquois Ridge North area
Located in Oakville
Listed for $1,524,900
Located near Ford Dr/Upper Middle Rd
Postal Code is L6H 7H8
MLS ID is W11989286
Located in the Iroquois Ridge North area
Located in Oakville
Listed for $1,524,900
Features
Bbqs Allowed,
Arts Centre,
Visitor Parking,
Cul De Sac,
Ravine,
Recent News
Data courtesy of RE/MAX HALLMARK RICHARDS GROUP REALTY LTD.. Disclaimer: UnityRE takes care in ensuring accurate information, however all content on this page should be used for reference purposes only. For questions or to verify any of the data, please send us a message.






