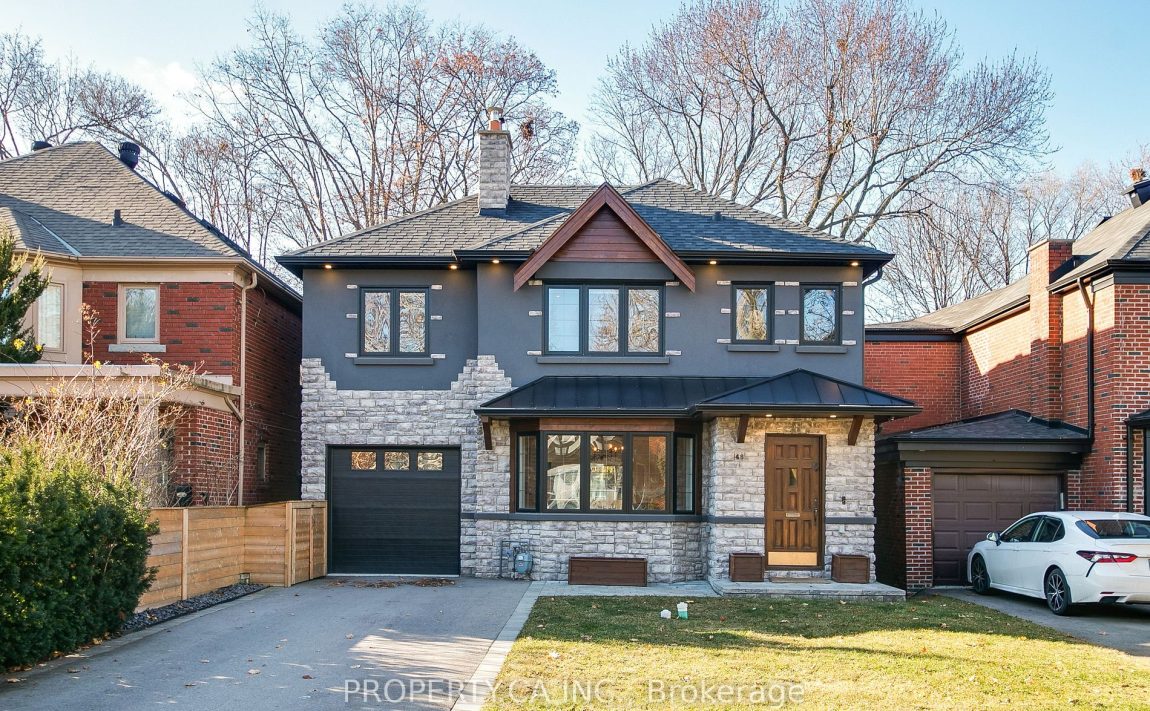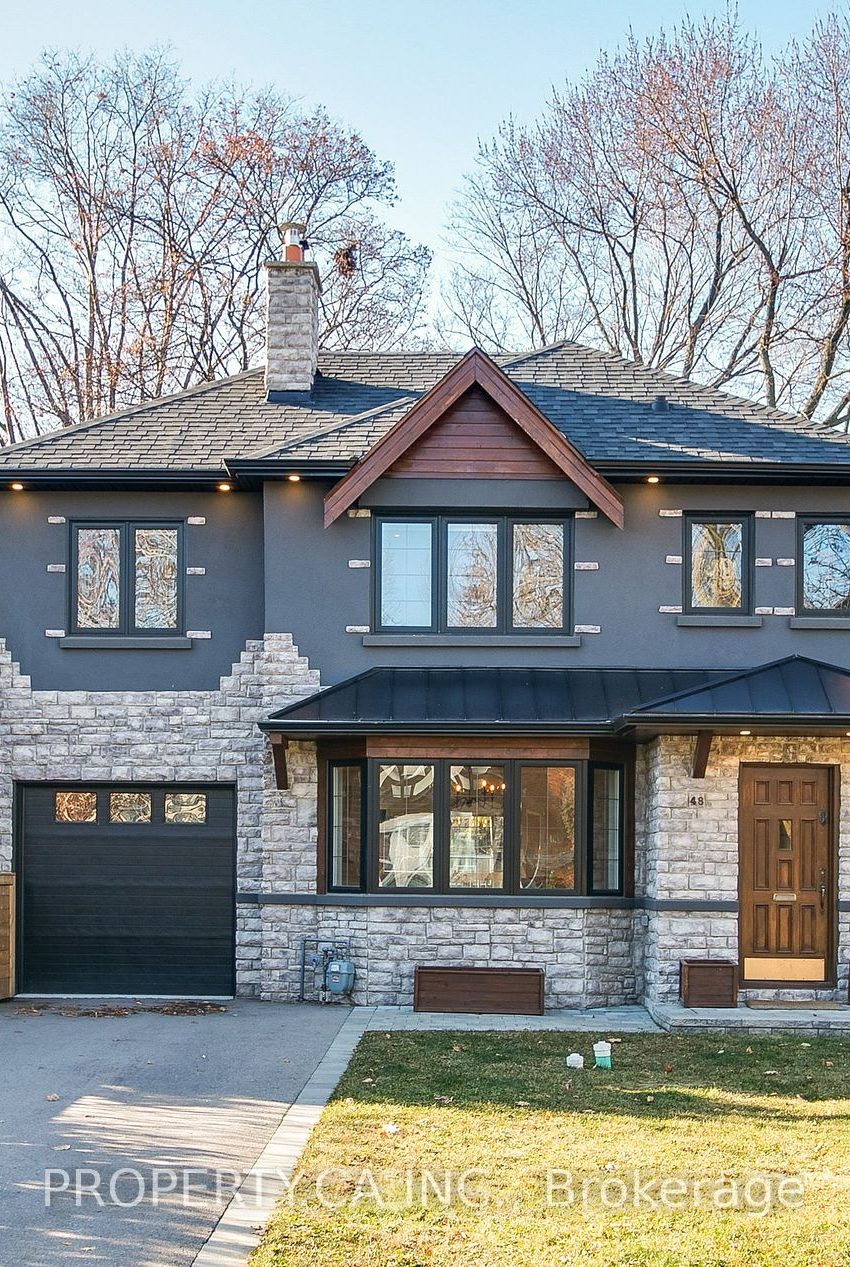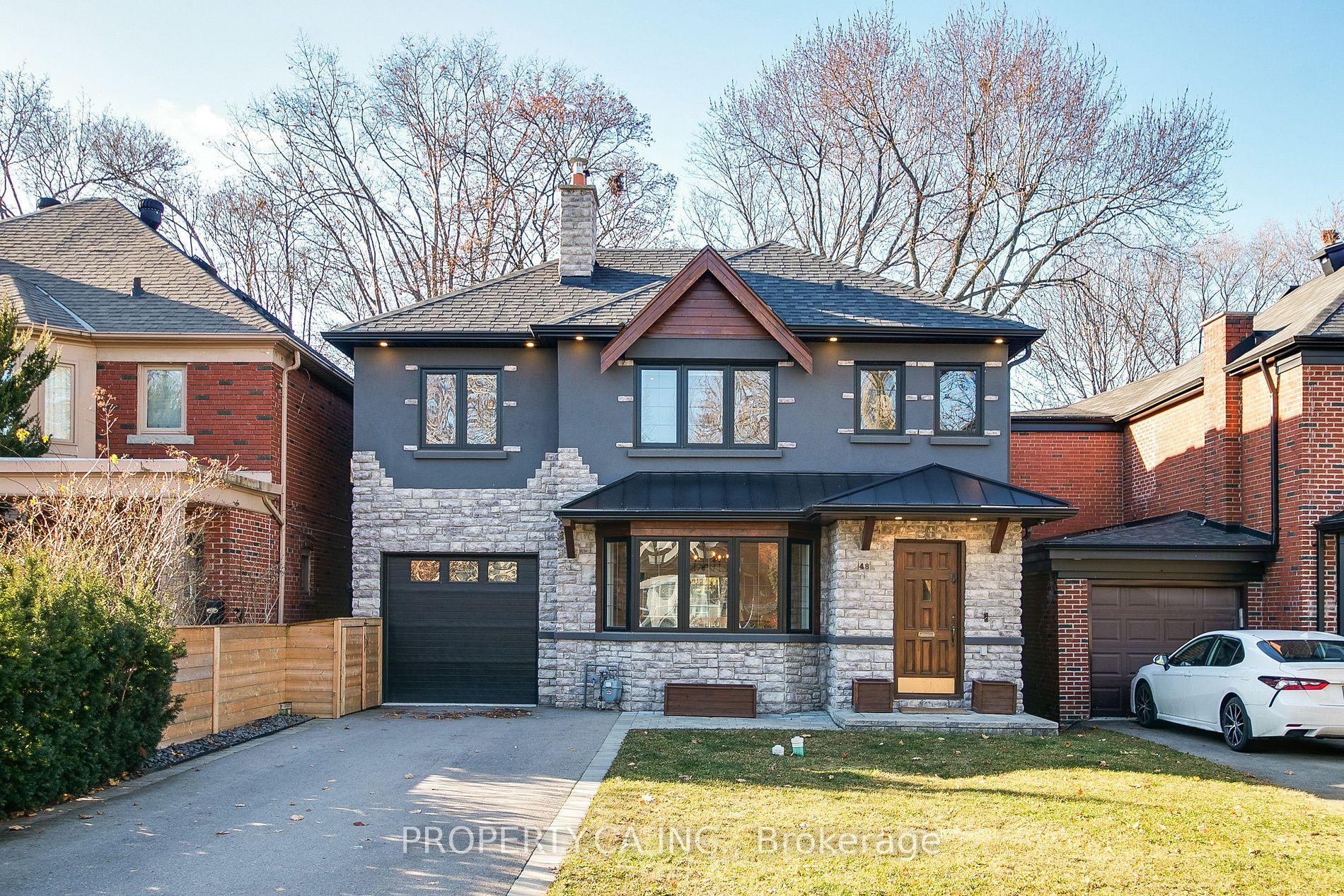Listed
48 Park Hill Rd Toronto $2,395,000 For Sale
Predicted Price
1500-2000 Square Feet
Lot Size is 35.00 ft front x
141.57 ft depth
4
Bed
3 Bath
2.00 Parking Spaces
/ 0 Garage Parking
48 Park Hill Rd For Sale
Property Taxes are $10407 per year
Front entry is on the West side of
Park Hill
Rd
Property style is 2-Storey
Property age unavailable: Contact us for details
Lot Size is 35.00 ft front x
141.57 ft depth
About 48 Park Hill Rd
This beautifully reno'd two-story, 4-bedroom, 3-bathroom family home is nestled in the highly desirable Upper Forest Hill Village. The open-concept main floor boasts a welcoming entry with a built-in mudroom, offering plenty of storage space. The bright and airy living room features a cozy wood-burning fireplace, while the dining area overlooks a sleek, functional kitchen with quartz countertops and top-of-the-line LG appliances. Expansive sliding glass doors flood the space with natural light, offering beautiful views of the private, fully fenced backyard, large multi-tiered deck, and a sport court with lighting for evening games. The second floor includes four bedrooms (one currently used as a walk-in closet) and two tastefully renovated bathrooms. The fully finished lower level is perfect for entertaining, featuring a spacious family room with walk-out access to the backyard, a dedicated laundry area, and an updated 3-piece bathroom. Just minutes from TTC and West Prep Secondary School, this home is ideally located for convenience and family living.
Features
Included at 48 Park Hill Rd
Toronto
Electricity is not included
Air Conditioning is not included
Building Insurance is not included
Located near Fairleigh Crescent and Whitmore Ave
Fireplace is included
Postal Code is M6C 3N1
MLS ID is C11972330
Heating is not included
Water is not included
Located in the Forest Hill North area
Unit has Water
Gas Heating
AC Wall Unit system
Located in Toronto
Listed for $2,395,000
No Pool
Fin W/O Basement
Stone Exterior
Municipal Water supply
Located near Fairleigh Crescent and Whitmore Ave
No Central Vacuum system
Postal Code is M6C 3N1
MLS ID is C11972330
Fireplace included
Water
Gas Heating
AC Wall Unit
Built-In Garage included
Located in the Forest Hill North area
Located in Toronto
Listed for $2,395,000
Sanitation method is Sewers
Located near Fairleigh Crescent and Whitmore Ave
Water Supply is Municipal
Postal Code is M6C 3N1
MLS ID is C11972330
Located in the Forest Hill North area
Located in Toronto
Sanitation method is Sewers
Listed for $2,395,000
Listed
48 Park Hill Rd Toronto $2,395,000
Predicted Price
1500-2000 Square Feet
Lot Size is 35.00 ft front x
141.57 ft depth
4
Bed
3 Bath
2.00 Parking Spaces
48 Park Hill Rd For Sale
Property Taxes are $10407 per year
Front entry is on the West side of
Park Hill
Rd
Property style is 2-Storey
Property age unavailable: Contact us for details
Lot Size is 35.00 ft front x
141.57 ft depth
Located near Fairleigh Crescent and Whitmore Ave
Fireplace is included
Postal Code is M6C 3N1
MLS ID is C11972330
Located in the Forest Hill North area
Unit has Water
Gas Heating
AC Wall Unit system
Located in Toronto
Listed for $2,395,000
No Pool
Fin W/O Basement
Stone Exterior
Municipal Water supply
Fireplace included
Water
Gas Heating
AC Wall Unit
Built-In Garage included
Located near Fairleigh Crescent and Whitmore Ave
No Central Vacuum system
Postal Code is M6C 3N1
MLS ID is C11972330
Located in the Forest Hill North area
Located in Toronto
Listed for $2,395,000
Sanitation method is Sewers
Located near Fairleigh Crescent and Whitmore Ave
Water Supply is Municipal
Postal Code is M6C 3N1
MLS ID is C11972330
Located in the Forest Hill North area
Located in Toronto
Sanitation method is Sewers
Listed for $2,395,000
Features
Listed
48 Park Hill Rd Toronto $2,395,000
Predicted Price
1500-2000 Square Feet
Lot Size is 35.00 ft front x
141.57 ft depth
4
Bed
3 Bath
2.00 Parking Spaces
48 Park Hill Rd For Sale
Property Taxes are $10407 per year
Front entry is on the West side of
Park Hill
Rd
Property style is 2-Storey
Property age unavailable: Contact us for details
Lot Size is 35.00 ft front x
141.57 ft depth
Located near Fairleigh Crescent and Whitmore Ave
Fireplace is included
Postal Code is M6C 3N1
MLS ID is C11972330
Located in the Forest Hill North area
Unit has Water
Gas Heating
AC Wall Unit system
Located in Toronto
Listed for $2,395,000
No Pool
Fin W/O Basement
Stone Exterior
Municipal Water supply
Fireplace included
Water
Gas Heating
AC Wall Unit
Built-In Garage included
Located near Fairleigh Crescent and Whitmore Ave
No Central Vacuum system
Postal Code is M6C 3N1
MLS ID is C11972330
Located in the Forest Hill North area
Located in Toronto
Listed for $2,395,000
Sanitation method is Sewers
Located near Fairleigh Crescent and Whitmore Ave
Water Supply is Municipal
Postal Code is M6C 3N1
MLS ID is C11972330
Located in the Forest Hill North area
Located in Toronto
Sanitation method is Sewers
Listed for $2,395,000
Features
Recent News
Data courtesy of PROPERTY.CA INC.. Disclaimer: UnityRE takes care in ensuring accurate information, however all content on this page should be used for reference purposes only. For questions or to verify any of the data, please send us a message.














































