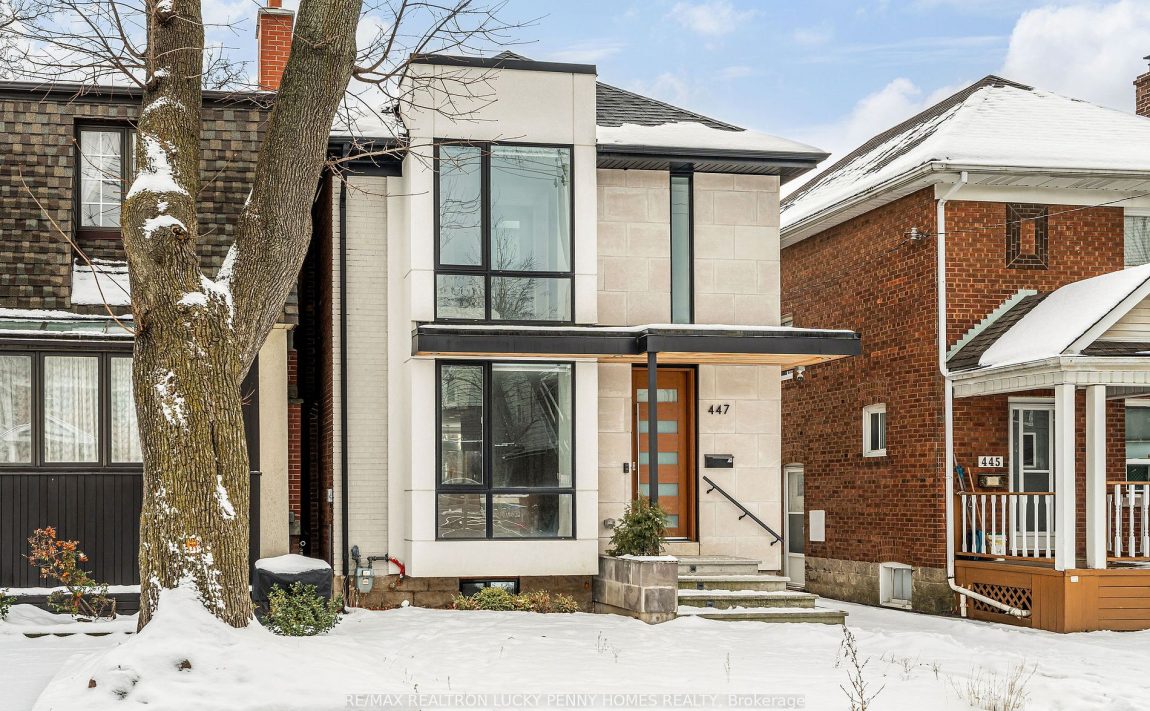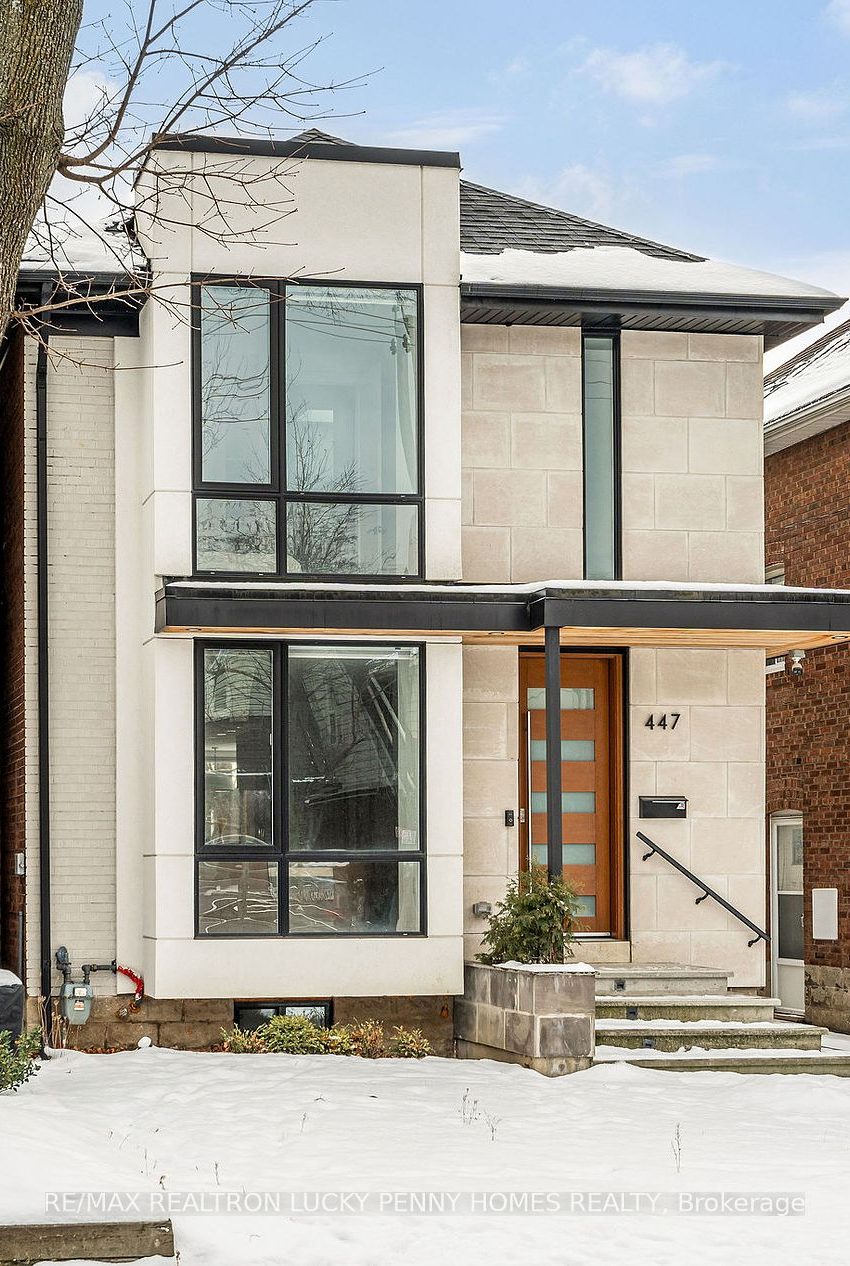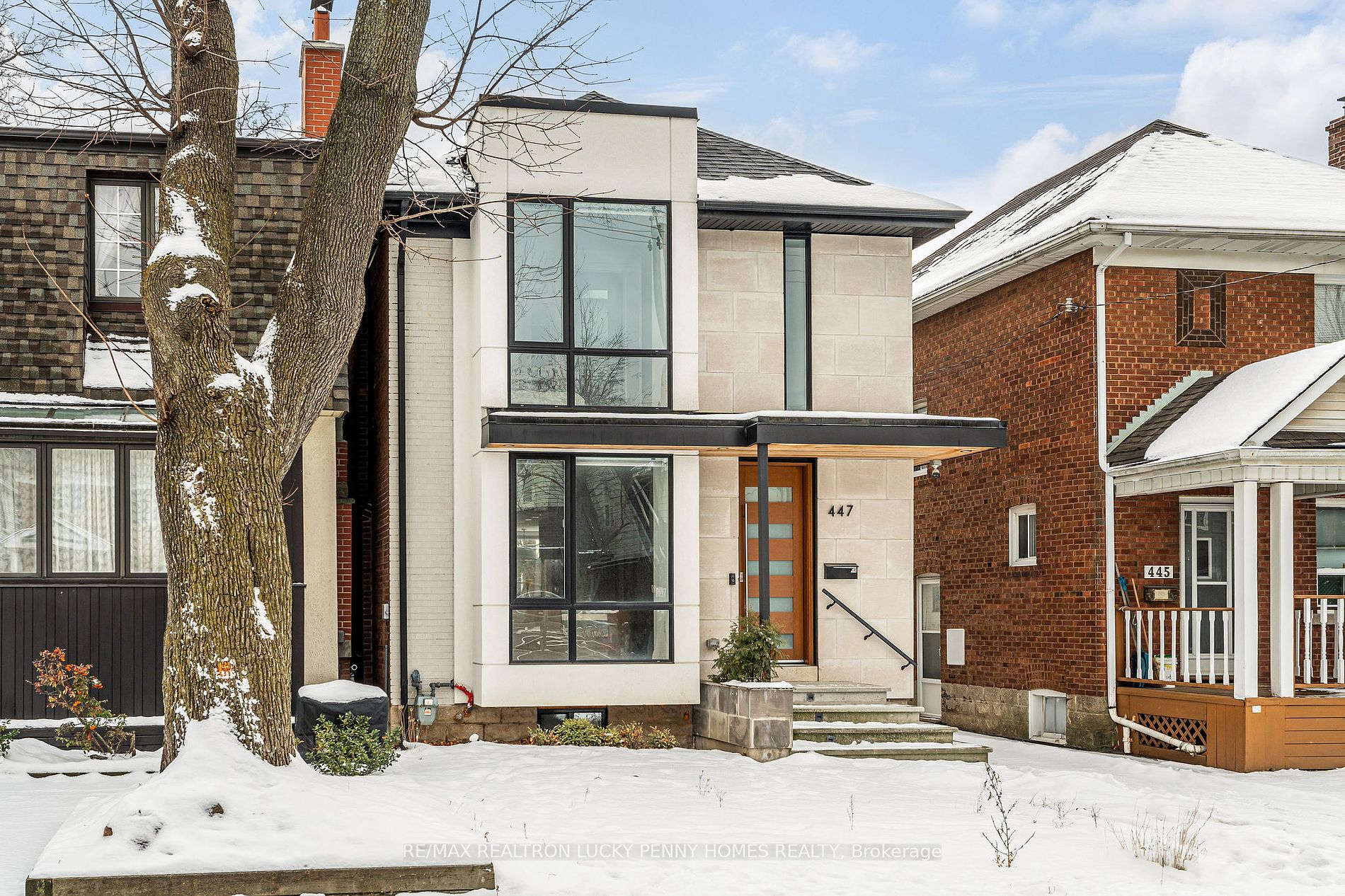Listed
447 Soudan Ave Toronto $2,888,000 For Sale
Predicted Price
Lot Size is 25.00 ft front x
157.00 ft depth
4
Bed
5 Bath
3.00 Parking Spaces
/ 0 Garage Parking
447 Soudan Ave For Sale
Property Taxes are $12374 per year
Front entry is on the South side of
Soudan
Ave
Property style is 2-Storey
Property age unavailable: Contact us for details
Lot Size is 25.00 ft front x
157.00 ft depth
About 447 Soudan Ave
Custom-Built Masterpiece in Davisville Village! Discover this stunning 4+1 bedroom, 5-bathroom home in the heart of Davisville Village, offering over 3,000 sq. ft. of beautifully crafted living space. Combining luxury and functionality, it provides the perfect setting for family living and entertaining. Thoughtfully designed with high-quality finishes, this modern residence features hardwood floors, sleek lighting, and a spacious open-concept layout.The custom kitchen, equipped with high-end stainless steel appliances, flows seamlessly into the expansive, sun-filled family room, which extends to a private, large deck overlooking a generous backyard, complete with a double-car garage. Upstairs, four spacious bedrooms and a dedicated built-in office space are filled with natural light and offer ample closet space. The primary bedroom is a true retreat, featuring a customized closet and a luxurious five-piece ensuite.The lower level boasts a large family/recreation room and an additional bedroom with its own ensuite, perfect for guests or extended family.Nestled in a prime location, this home is just steps from Eglinton, Mt. Pleasant shops, restaurants, and within the sought-after Maurice Cody School District, making it an unbeatable choice for urban living. **EXTRAS** Don't miss this rare opportunity to own a beautifully crafted home in one of Torontos most desirable neighborhoods!
Features
Included at 447 Soudan Ave
Toronto
Electricity is not included
Air Conditioning is not included
Building Insurance is not included
Located near Bayview & Mount Pleasant
Fireplace is included
Postal Code is M4S 1X1
MLS ID is C12005124
Heating is not included
Water is not included
Located in the Mount Pleasant East area
Unit has Forced Air
Gas Heating
AC Central Air system
Located in Toronto
Listed for $2,888,000
No Pool
Finished Basement
Brick Exterior
Municipal Water supply
Located near Bayview & Mount Pleasant
No Central Vacuum system
Postal Code is M4S 1X1
MLS ID is C12005124
Fireplace included
Forced Air
Gas Heating
AC Central Air
Detached Garage included
Located in the Mount Pleasant East area
Located in Toronto
Listed for $2,888,000
Sanitation method is Sewers
Located near Bayview & Mount Pleasant
Water Supply is Municipal
Postal Code is M4S 1X1
MLS ID is C12005124
Located in the Mount Pleasant East area
Located in Toronto
Sanitation method is Sewers
Listed for $2,888,000
Listed
447 Soudan Ave Toronto $2,888,000
Predicted Price
Lot Size is 25.00 ft front x
157.00 ft depth
4
Bed
5 Bath
3.00 Parking Spaces
447 Soudan Ave For Sale
Property Taxes are $12374 per year
Front entry is on the South side of
Soudan
Ave
Property style is 2-Storey
Property age unavailable: Contact us for details
Lot Size is 25.00 ft front x
157.00 ft depth
Located near Bayview & Mount Pleasant
Fireplace is included
Postal Code is M4S 1X1
MLS ID is C12005124
Located in the Mount Pleasant East area
Unit has Forced Air
Gas Heating
AC Central Air system
Located in Toronto
Listed for $2,888,000
No Pool
Finished Basement
Brick Exterior
Municipal Water supply
Fireplace included
Forced Air
Gas Heating
AC Central Air
Detached Garage included
Located near Bayview & Mount Pleasant
No Central Vacuum system
Postal Code is M4S 1X1
MLS ID is C12005124
Located in the Mount Pleasant East area
Located in Toronto
Listed for $2,888,000
Sanitation method is Sewers
Located near Bayview & Mount Pleasant
Water Supply is Municipal
Postal Code is M4S 1X1
MLS ID is C12005124
Located in the Mount Pleasant East area
Located in Toronto
Sanitation method is Sewers
Listed for $2,888,000
Features
Listed
447 Soudan Ave Toronto $2,888,000
Predicted Price
Lot Size is 25.00 ft front x
157.00 ft depth
4
Bed
5 Bath
3.00 Parking Spaces
447 Soudan Ave For Sale
Property Taxes are $12374 per year
Front entry is on the South side of
Soudan
Ave
Property style is 2-Storey
Property age unavailable: Contact us for details
Lot Size is 25.00 ft front x
157.00 ft depth
Located near Bayview & Mount Pleasant
Fireplace is included
Postal Code is M4S 1X1
MLS ID is C12005124
Located in the Mount Pleasant East area
Unit has Forced Air
Gas Heating
AC Central Air system
Located in Toronto
Listed for $2,888,000
No Pool
Finished Basement
Brick Exterior
Municipal Water supply
Fireplace included
Forced Air
Gas Heating
AC Central Air
Detached Garage included
Located near Bayview & Mount Pleasant
No Central Vacuum system
Postal Code is M4S 1X1
MLS ID is C12005124
Located in the Mount Pleasant East area
Located in Toronto
Listed for $2,888,000
Sanitation method is Sewers
Located near Bayview & Mount Pleasant
Water Supply is Municipal
Postal Code is M4S 1X1
MLS ID is C12005124
Located in the Mount Pleasant East area
Located in Toronto
Sanitation method is Sewers
Listed for $2,888,000
Features
Recent News
Data courtesy of RE/MAX REALTRON LUCKY PENNY HOMES REALTY. Disclaimer: UnityRE takes care in ensuring accurate information, however all content on this page should be used for reference purposes only. For questions or to verify any of the data, please send us a message.















































