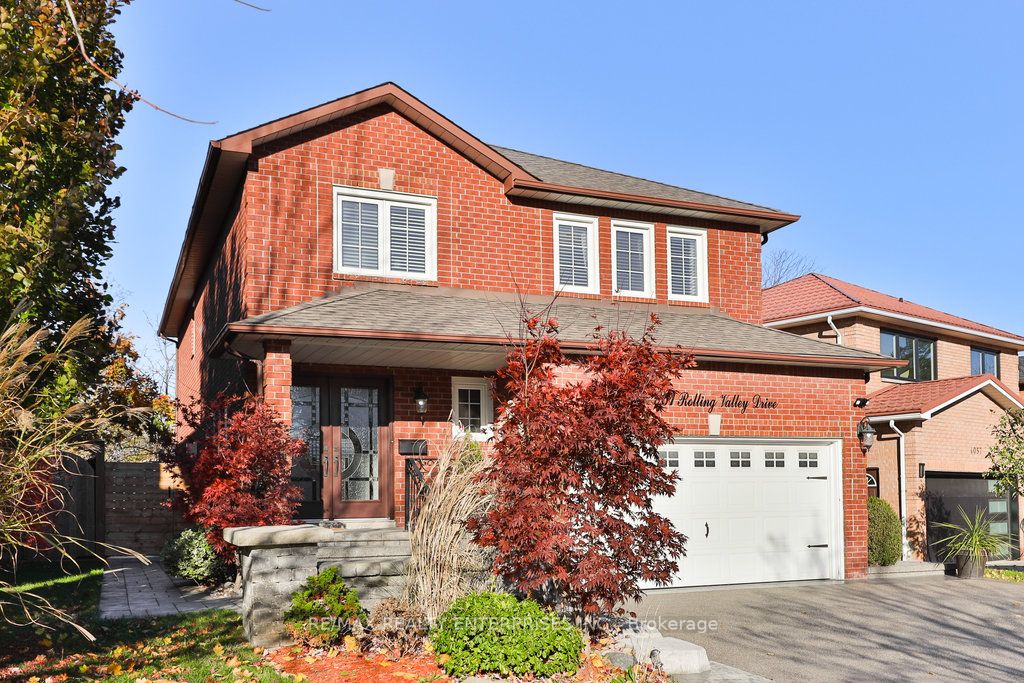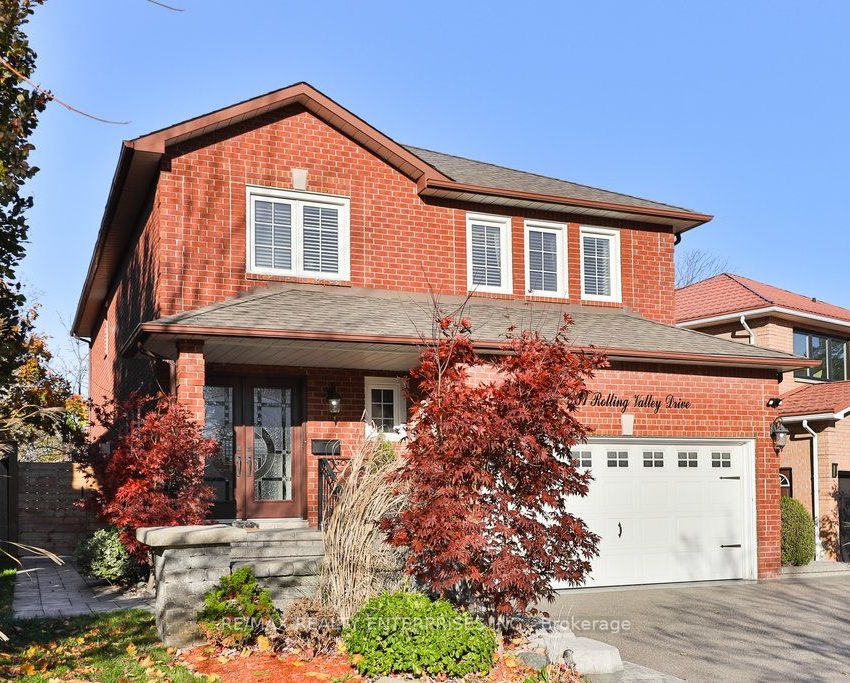Listed
4061 Rolling Valley Dr Mississauga $1,479,000 For Sale
Predicted Price
2000-2500 Square Feet
Lot Size is 52.69 ft front x
121.65 ft depth
4
Bed
4 Bath
8.00 Parking Spaces
/ 0 Garage Parking
4061 Rolling Valley Dr For Sale
Property Taxes are $8046 per year
Front entry is on the North side of
Rolling Valley
Dr
Property style is 2-Storey
Property is approximately 31-50 years old
Lot Size is 52.69 ft front x
121.65 ft depth
About 4061 Rolling Valley Dr
A Must See! Nestled Amongst The Mature Trees Of Arbour Green, This Family Home Sits On An Incredibly Private Lot In A Quiet Pocket Of Erin Mills. Features Extensive, Professional Exterior Hardscaping & Landscape, Triple-Wide Concrete Driveway & Parallel Walkways Through To Yard ('23). Deck W/Aluminum Railings, Gas Line For BBQ Provides A Perfect Space For Outdoor Lounging/Dining. The Main Level Has Been Completely Remodelled For Open Concept Living. Custom Chef's Kitchen W/ Maple Cabinetry On Soft Close, Caesarstone Counters, An Oversized Breakfast Bar (Seating 6!). B/In Bar Sink, B/In Beverage Fridge & B/In Pantry. Plenty Of Storage, Deep Pots/Pans Drawers. Hardwood Flooring & Oversized Tiling '14/'15. Pot Lighting Throughout, Crown Mouldings/All Upgraded Baseboards & Main Flr Smooth Ceilings. The Upper Level Features Skylight & Sun-Filled Corridors. Primary Bedroom Is Oversized & Includes A Large Walk-In Closet & 5Pc Ensuite. All 3 Additional Bedrooms Of Almost Equal Sizing, Generously Sized W/Double Door Closets. Finished Lower Level Offers Lower Foyer W/ Double Storage Closets, Rec. Room, 3 Pc Bath ('15), Workbench In Utility & Cold Room. **EXTRAS** Irrig. Sys., Garage Door/Front Doors '16, Concrete Driveway, Front Walkway/Porch, Side Walkways To Rear '23, Garage Door Opener/Remote, Insulated, Drywalled Garage. Fence '22. Rear Sliding Door '24.
Features
Fenced Yard,
Grnbelt/Conserv,
Hospital,
Park,
Rec Centre,
School
Included at 4061 Rolling Valley Dr
Mississauga
Electricity is not included
Air Conditioning is not included
Building Insurance is not included
Located near Glen Erin Dr./Burnhamthorpe Rd. W.
Fireplace is included
There is no Elevator
Postal Code is L5L 2K7
MLS ID is W12016462
Heating is not included
Water is not included
Located in the Erin Mills area
Unit has Forced Air
Gas Heating
AC Central Air system
Located in Mississauga
Listed for $1,479,000
No Pool
Finished Basement
Brick Exterior
Municipal Water supply
Located near Glen Erin Dr./Burnhamthorpe Rd. W.
No Elevator
Has a Central Vacuum system
Postal Code is L5L 2K7
MLS ID is W12016462
Fireplace included
Forced Air
Gas Heating
AC Central Air
Attached Garage included
Located in the Erin Mills area
Zoning is R3
Located in Mississauga
Listed for $1,479,000
Sanitation method is Sewers
Located near Glen Erin Dr./Burnhamthorpe Rd. W.
Water Supply is Municipal
Postal Code is L5L 2K7
MLS ID is W12016462
Located in the Erin Mills area
Zoning is R3
Located in Mississauga
Sanitation method is Sewers
Listed for $1,479,000
Listed
4061 Rolling Valley Dr Mississauga $1,479,000
Predicted Price
2000-2500 Square Feet
Lot Size is 52.69 ft front x
121.65 ft depth
4
Bed
4 Bath
8.00 Parking Spaces
4061 Rolling Valley Dr For Sale
Property Taxes are $8046 per year
Front entry is on the North side of
Rolling Valley
Dr
Property style is 2-Storey
Property is approximately 31-50 years old
Lot Size is 52.69 ft front x
121.65 ft depth
Located near Glen Erin Dr./Burnhamthorpe Rd. W.
Fireplace is included
There is no Elevator
Postal Code is L5L 2K7
MLS ID is W12016462
Located in the Erin Mills area
Unit has Forced Air
Gas Heating
AC Central Air system
Located in Mississauga
Listed for $1,479,000
No Pool
Finished Basement
Brick Exterior
Municipal Water supply
Fireplace included
Forced Air
Gas Heating
AC Central Air
Attached Garage included
Located near Glen Erin Dr./Burnhamthorpe Rd. W.
No Elevator
Has a Central Vacuum system
Postal Code is L5L 2K7
MLS ID is W12016462
Located in the Erin Mills area
Zoning is R3
Located in Mississauga
Listed for $1,479,000
Sanitation method is Sewers
Located near Glen Erin Dr./Burnhamthorpe Rd. W.
Water Supply is Municipal
Postal Code is L5L 2K7
MLS ID is W12016462
Located in the Erin Mills area
Zoning is R3
Located in Mississauga
Sanitation method is Sewers
Listed for $1,479,000
Features
Fenced Yard,
Grnbelt/Conserv,
Hospital,
Park,
Rec Centre,
School
Listed
4061 Rolling Valley Dr Mississauga $1,479,000
Predicted Price
2000-2500 Square Feet
Lot Size is 52.69 ft front x
121.65 ft depth
4
Bed
4 Bath
8.00 Parking Spaces
4061 Rolling Valley Dr For Sale
Property Taxes are $8046 per year
Front entry is on the North side of
Rolling Valley
Dr
Property style is 2-Storey
Property is approximately 31-50 years old
Lot Size is 52.69 ft front x
121.65 ft depth
Located near Glen Erin Dr./Burnhamthorpe Rd. W.
Fireplace is included
There is no Elevator
Postal Code is L5L 2K7
MLS ID is W12016462
Located in the Erin Mills area
Unit has Forced Air
Gas Heating
AC Central Air system
Located in Mississauga
Listed for $1,479,000
No Pool
Finished Basement
Brick Exterior
Municipal Water supply
Fireplace included
Forced Air
Gas Heating
AC Central Air
Attached Garage included
Located near Glen Erin Dr./Burnhamthorpe Rd. W.
No Elevator
Has a Central Vacuum system
Postal Code is L5L 2K7
MLS ID is W12016462
Located in the Erin Mills area
Zoning is R3
Located in Mississauga
Listed for $1,479,000
Sanitation method is Sewers
Located near Glen Erin Dr./Burnhamthorpe Rd. W.
Water Supply is Municipal
Postal Code is L5L 2K7
MLS ID is W12016462
Located in the Erin Mills area
Zoning is R3
Located in Mississauga
Sanitation method is Sewers
Listed for $1,479,000
Features
Fenced Yard,
Grnbelt/Conserv,
Hospital,
Park,
Rec Centre,
School
Recent News
Data courtesy of RE/MAX REALTY ENTERPRISES INC.. Disclaimer: UnityRE takes care in ensuring accurate information, however all content on this page should be used for reference purposes only. For questions or to verify any of the data, please send us a message.







