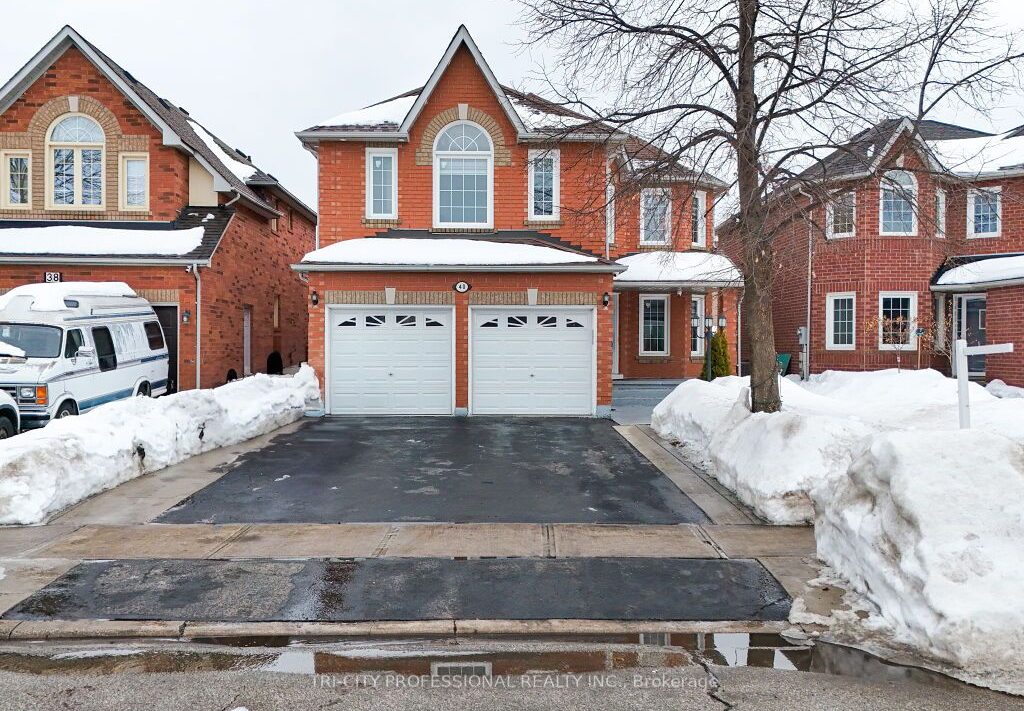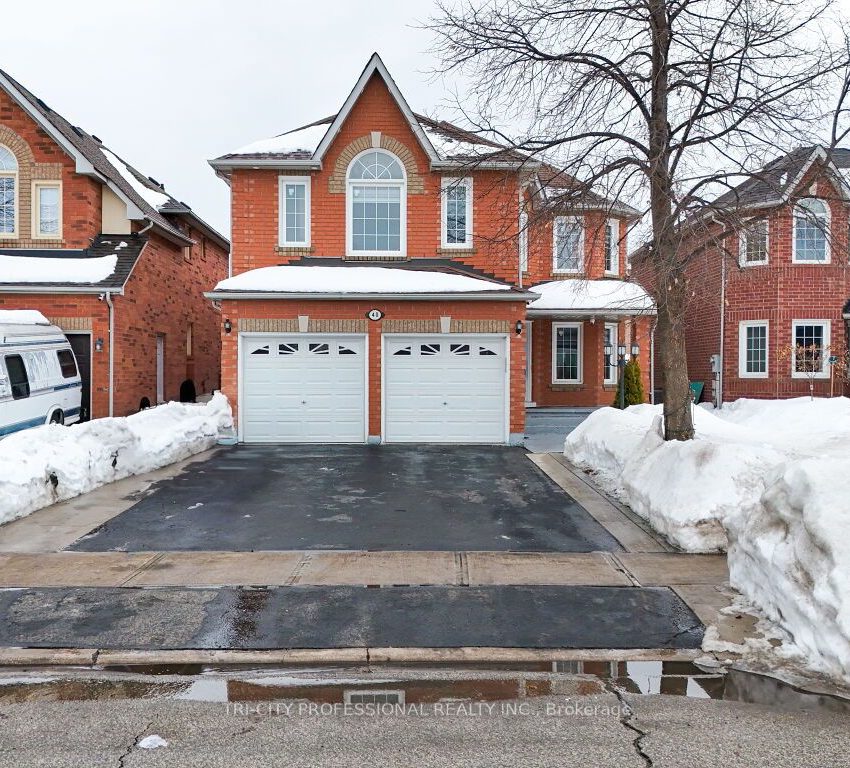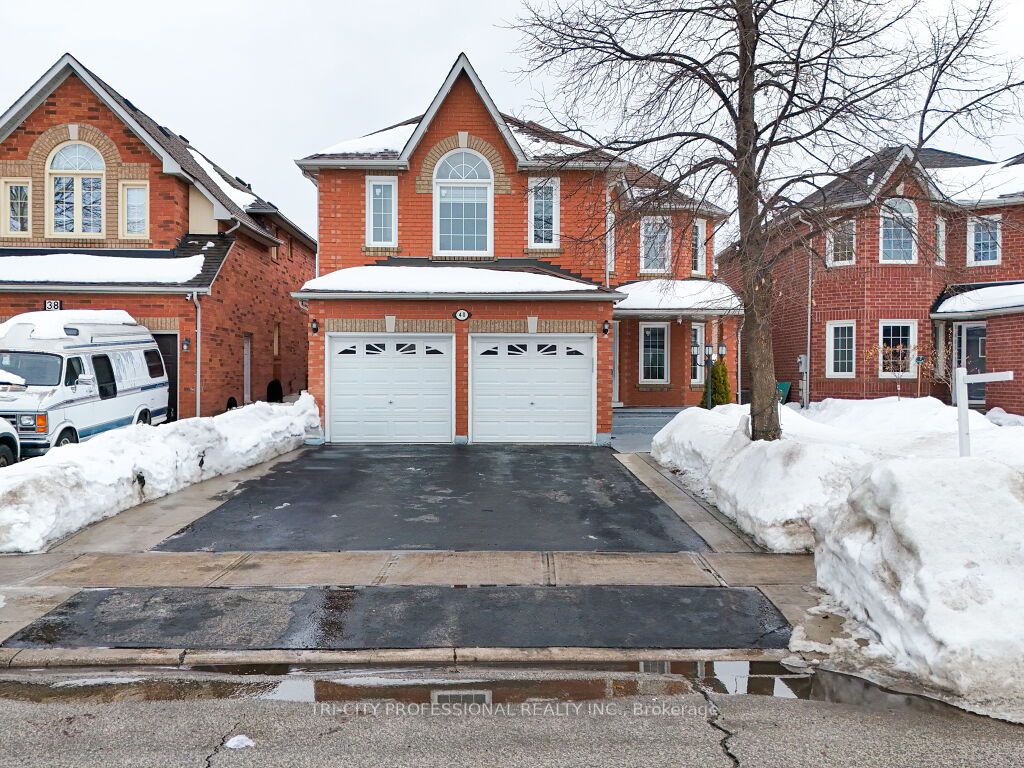Listed
40 Brinkley Dr Brampton $1,469,000 For Sale
Predicted Price
2500-3000 Square Feet
Lot Size is 39.37 ft front x
109.91 ft depth
4
Bed
4 Bath
6.00 Parking Spaces
/ 0 Garage Parking
40 Brinkley Dr For Sale
Property Taxes are $3508 per year
Front entry is on the South side of
Brinkley
Dr
Property style is 2-Storey
Property age unavailable: Contact us for details
Lot Size is 39.37 ft front x
109.91 ft depth
About 40 Brinkley Dr
Location, Location, Location! Ready to move in, Priced to sell, This home has been freshly painted! Formal Living and Dining Rooms, Open concept family room with Cathedral Ceiling, Upgraded custom maple kitchen with walkout to Concrete Patio! walk in pantry, Quartz countertops and Quartz backsplash, built in appliances. Potlights throughout! 4 Spacious bedrooms, double door entrance to huge Primary bedroom with Large ensuite including soaker Tub and Separate shower, walk in closet!
Features
Included at 40 Brinkley Dr
Brampton
Electricity is not included
Air Conditioning is not included
Building Insurance is not included
Located near Mayfield / Hwy 10
Fireplace is included
Postal Code is L7A 1G9
MLS ID is W11992451
Heating is not included
Water is not included
Located in the Snelgrove area
Unit has Forced Air
Gas Heating
AC Central Air system
Located in Brampton
Listed for $1,469,000
No Pool
Finished Basement
Brick Exterior
Municipal Water supply
Located near Mayfield / Hwy 10
No Central Vacuum system
Postal Code is L7A 1G9
MLS ID is W11992451
Fireplace included
Forced Air
Gas Heating
AC Central Air
Attached Garage included
Located in the Snelgrove area
Located in Brampton
Listed for $1,469,000
Sanitation method is Sewers
Located near Mayfield / Hwy 10
Water Supply is Municipal
Postal Code is L7A 1G9
MLS ID is W11992451
Located in the Snelgrove area
Located in Brampton
Sanitation method is Sewers
Listed for $1,469,000
Listed
40 Brinkley Dr Brampton $1,469,000
Predicted Price
2500-3000 Square Feet
Lot Size is 39.37 ft front x
109.91 ft depth
4
Bed
4 Bath
6.00 Parking Spaces
40 Brinkley Dr For Sale
Property Taxes are $3508 per year
Front entry is on the South side of
Brinkley
Dr
Property style is 2-Storey
Property age unavailable: Contact us for details
Lot Size is 39.37 ft front x
109.91 ft depth
Located near Mayfield / Hwy 10
Fireplace is included
Postal Code is L7A 1G9
MLS ID is W11992451
Located in the Snelgrove area
Unit has Forced Air
Gas Heating
AC Central Air system
Located in Brampton
Listed for $1,469,000
No Pool
Finished Basement
Brick Exterior
Municipal Water supply
Fireplace included
Forced Air
Gas Heating
AC Central Air
Attached Garage included
Located near Mayfield / Hwy 10
No Central Vacuum system
Postal Code is L7A 1G9
MLS ID is W11992451
Located in the Snelgrove area
Located in Brampton
Listed for $1,469,000
Sanitation method is Sewers
Located near Mayfield / Hwy 10
Water Supply is Municipal
Postal Code is L7A 1G9
MLS ID is W11992451
Located in the Snelgrove area
Located in Brampton
Sanitation method is Sewers
Listed for $1,469,000
Features
Listed
40 Brinkley Dr Brampton $1,469,000
Predicted Price
2500-3000 Square Feet
Lot Size is 39.37 ft front x
109.91 ft depth
4
Bed
4 Bath
6.00 Parking Spaces
40 Brinkley Dr For Sale
Property Taxes are $3508 per year
Front entry is on the South side of
Brinkley
Dr
Property style is 2-Storey
Property age unavailable: Contact us for details
Lot Size is 39.37 ft front x
109.91 ft depth
Located near Mayfield / Hwy 10
Fireplace is included
Postal Code is L7A 1G9
MLS ID is W11992451
Located in the Snelgrove area
Unit has Forced Air
Gas Heating
AC Central Air system
Located in Brampton
Listed for $1,469,000
No Pool
Finished Basement
Brick Exterior
Municipal Water supply
Fireplace included
Forced Air
Gas Heating
AC Central Air
Attached Garage included
Located near Mayfield / Hwy 10
No Central Vacuum system
Postal Code is L7A 1G9
MLS ID is W11992451
Located in the Snelgrove area
Located in Brampton
Listed for $1,469,000
Sanitation method is Sewers
Located near Mayfield / Hwy 10
Water Supply is Municipal
Postal Code is L7A 1G9
MLS ID is W11992451
Located in the Snelgrove area
Located in Brampton
Sanitation method is Sewers
Listed for $1,469,000
Features
Recent News
Data courtesy of TRI-CITY PROFESSIONAL REALTY INC.. Disclaimer: UnityRE takes care in ensuring accurate information, however all content on this page should be used for reference purposes only. For questions or to verify any of the data, please send us a message.








