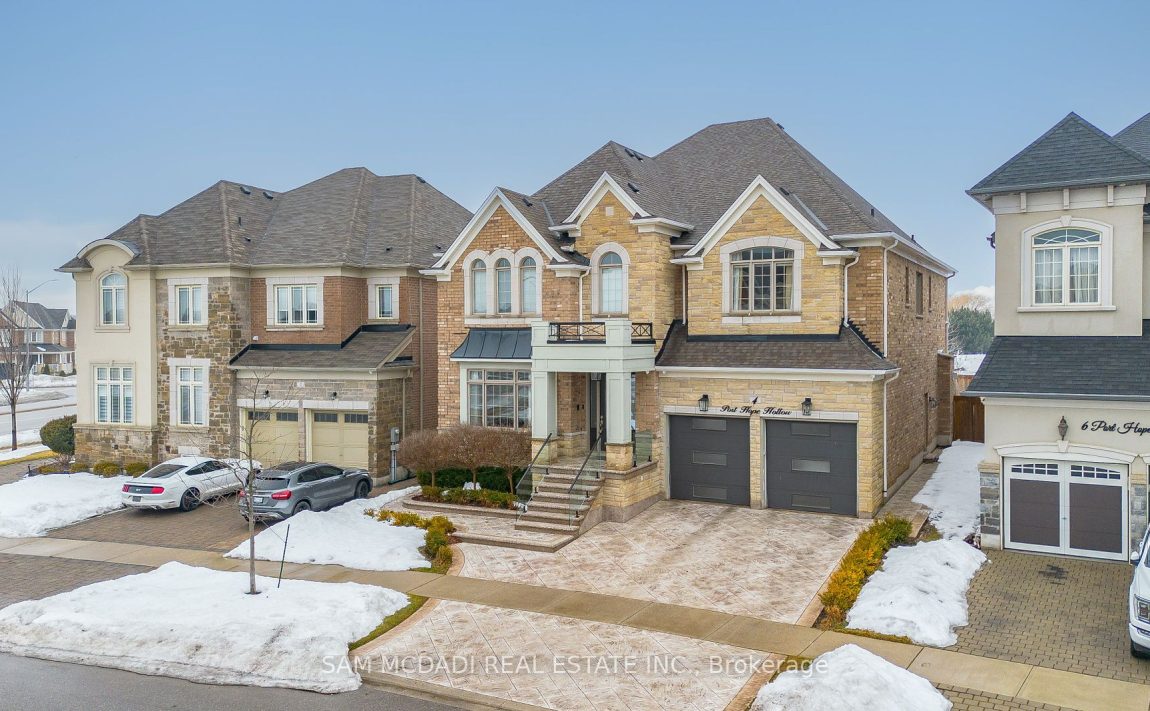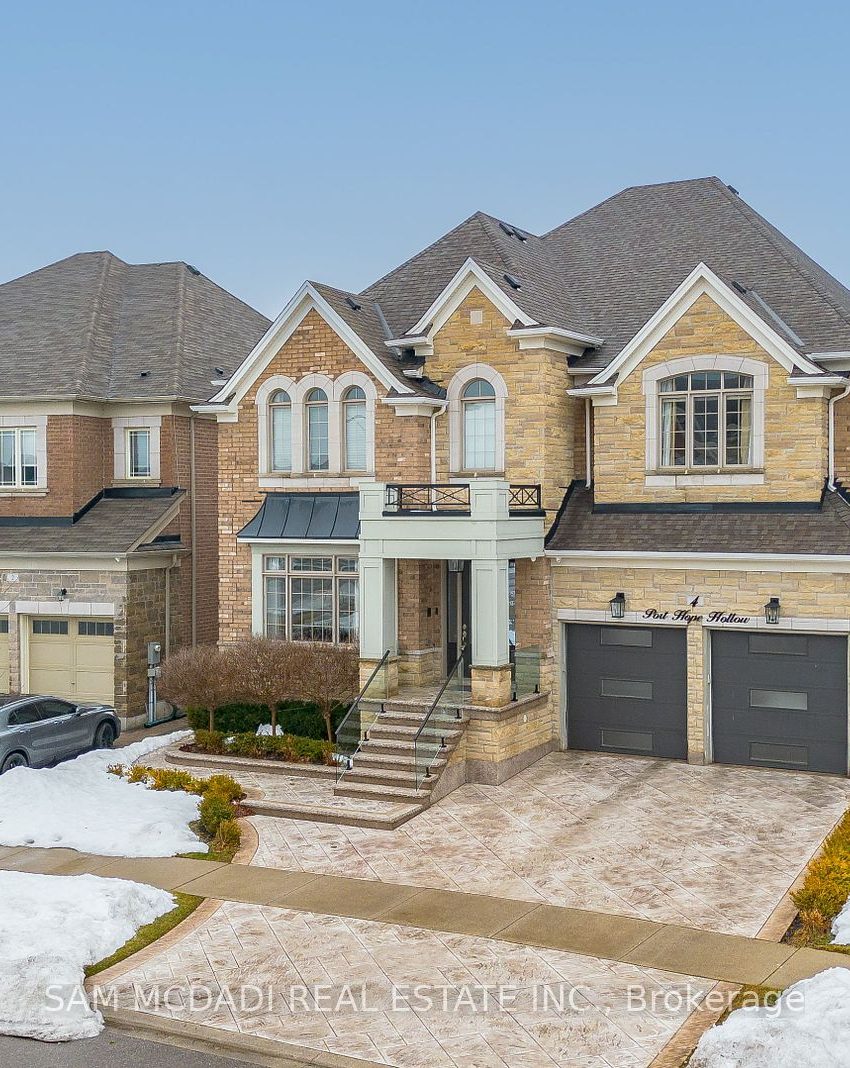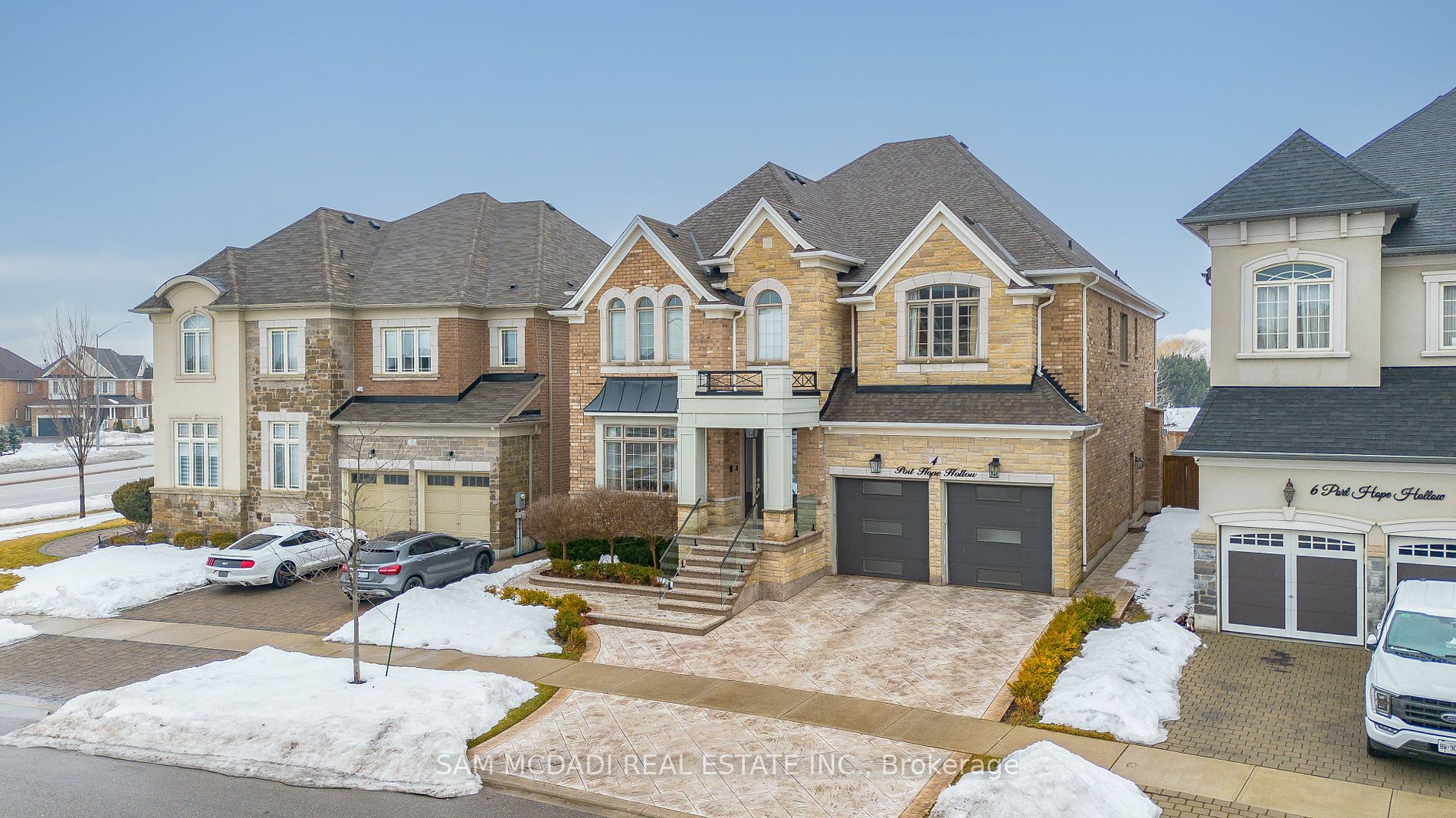Listed
4 Port Hope Hllw Brampton $2,788,000 For Sale
Predicted Price
3500-5000 Square Feet
Lot Size is 47.54 ft front x
152.15 ft depth
4
Bed
5 Bath
4.00 Parking Spaces
/ 0 Garage Parking
4 Port Hope Hllw For Sale
Property Taxes are $14035 per year
Front entry is on the North side of
Port Hope
Hllw
Property style is 2-Storey
Property is approximately 6-15 years old
Lot Size is 47.54 ft front x
152.15 ft depth
About 4 Port Hope Hllw
Nestled on a generous 47x152ft lot & offering approx. 5,824 sqft of sophisticated living space, this residence blends contemporary design w/ premium finishes, creating a home that's both functional & striking. Rich 5" x 3/4" Preverco hard maple espresso flooring, smooth ceilings, & expansive casement windows set the stage for an open-concept layout that flows effortlessly between principal rooms. The living & dining spaces, illuminated by refined cove lighting & soaring coffered ceilings, set the tone for the entire home. A granite surround fireplace serves as the focal point of the family room, offering warmth & elegance. At the heart of the home, the chef's kitchen impresses w/ custom cabinetry, a marble honed basket weave mosaic backsplash, caesarstone counters, a granite center island, & stainless steel appliances. It opens to a spacious breakfast area, which leads out to the expansive backyard for seamless outdoor access. Ascend the stained oak staircase to the second level, where the Owners suite offers the ultimate private retreat, complete w/ an oversized walk-in closet & a spa-inspired 5-piece ensuite. This sanctuary includes a frameless glass shower, marble countertops, & upgraded cabinetry. A lavish soaker tub completes the space, creating an oasis within the home. Tour the halls & find three additional bedrooms, each w/ its own beautifully appointed ensuite, plus a cozy loft area w/ a wet bar, ideal for relaxation or casual entertaining. The fully finished basement extends the homes living space into an entertainment hub, complete w/ a Napoleon electric fireplace , wet bar, exercise area, & an additional bedroom w/ a walk-in closet & a 3-piece bath. Modern touches include built-in speakers throughout, managed by an On-Q system, smart lighting controlled via Lutron, & an interlocked heated driveway, ensuring comfort & convenience at every turn. Superb location w/ close proximity to top-tier amenities & major highways!
Features
Fenced Yard,
Golf,
Park,
Public Transit,
School,
Included at 4 Port Hope Hllw
Brampton
Electricity is not included
Air Conditioning is not included
Building Insurance is not included
Located near Mississauga Rd & Financial Dr
Fireplace is included
Postal Code is L6Y 0C1
MLS ID is W12016057
Heating is not included
Water is not included
Located in the Bram West area
Unit has Forced Air
Gas Heating
AC Central Air system
Located in Brampton
Listed for $2,788,000
No Pool
Finished Basement
Brick Exterior
Municipal Water supply
Located near Mississauga Rd & Financial Dr
No Central Vacuum system
Postal Code is L6Y 0C1
MLS ID is W12016057
Fireplace included
Forced Air
Gas Heating
AC Central Air
Attached Garage included
Located in the Bram West area
Located in Brampton
Listed for $2,788,000
Sanitation method is Sewers
Located near Mississauga Rd & Financial Dr
Water Supply is Municipal
Postal Code is L6Y 0C1
MLS ID is W12016057
Located in the Bram West area
Located in Brampton
Sanitation method is Sewers
Listed for $2,788,000
Listed
4 Port Hope Hllw Brampton $2,788,000
Predicted Price
3500-5000 Square Feet
Lot Size is 47.54 ft front x
152.15 ft depth
4
Bed
5 Bath
4.00 Parking Spaces
4 Port Hope Hllw For Sale
Property Taxes are $14035 per year
Front entry is on the North side of
Port Hope
Hllw
Property style is 2-Storey
Property is approximately 6-15 years old
Lot Size is 47.54 ft front x
152.15 ft depth
Located near Mississauga Rd & Financial Dr
Fireplace is included
Postal Code is L6Y 0C1
MLS ID is W12016057
Located in the Bram West area
Unit has Forced Air
Gas Heating
AC Central Air system
Located in Brampton
Listed for $2,788,000
No Pool
Finished Basement
Brick Exterior
Municipal Water supply
Fireplace included
Forced Air
Gas Heating
AC Central Air
Attached Garage included
Located near Mississauga Rd & Financial Dr
No Central Vacuum system
Postal Code is L6Y 0C1
MLS ID is W12016057
Located in the Bram West area
Located in Brampton
Listed for $2,788,000
Sanitation method is Sewers
Located near Mississauga Rd & Financial Dr
Water Supply is Municipal
Postal Code is L6Y 0C1
MLS ID is W12016057
Located in the Bram West area
Located in Brampton
Sanitation method is Sewers
Listed for $2,788,000
Features
Fenced Yard,
Golf,
Park,
Public Transit,
School,
Listed
4 Port Hope Hllw Brampton $2,788,000
Predicted Price
3500-5000 Square Feet
Lot Size is 47.54 ft front x
152.15 ft depth
4
Bed
5 Bath
4.00 Parking Spaces
4 Port Hope Hllw For Sale
Property Taxes are $14035 per year
Front entry is on the North side of
Port Hope
Hllw
Property style is 2-Storey
Property is approximately 6-15 years old
Lot Size is 47.54 ft front x
152.15 ft depth
Located near Mississauga Rd & Financial Dr
Fireplace is included
Postal Code is L6Y 0C1
MLS ID is W12016057
Located in the Bram West area
Unit has Forced Air
Gas Heating
AC Central Air system
Located in Brampton
Listed for $2,788,000
No Pool
Finished Basement
Brick Exterior
Municipal Water supply
Fireplace included
Forced Air
Gas Heating
AC Central Air
Attached Garage included
Located near Mississauga Rd & Financial Dr
No Central Vacuum system
Postal Code is L6Y 0C1
MLS ID is W12016057
Located in the Bram West area
Located in Brampton
Listed for $2,788,000
Sanitation method is Sewers
Located near Mississauga Rd & Financial Dr
Water Supply is Municipal
Postal Code is L6Y 0C1
MLS ID is W12016057
Located in the Bram West area
Located in Brampton
Sanitation method is Sewers
Listed for $2,788,000
Features
Fenced Yard,
Golf,
Park,
Public Transit,
School,
Recent News
Data courtesy of SAM MCDADI REAL ESTATE INC.. Disclaimer: UnityRE takes care in ensuring accurate information, however all content on this page should be used for reference purposes only. For questions or to verify any of the data, please send us a message.








