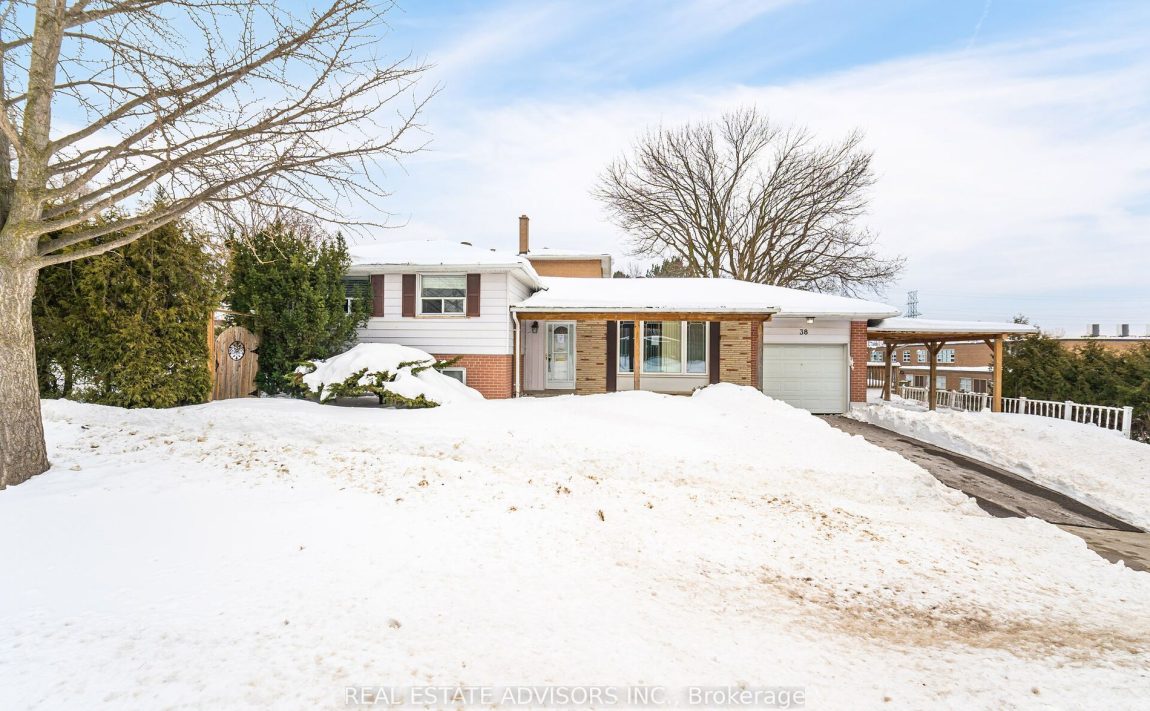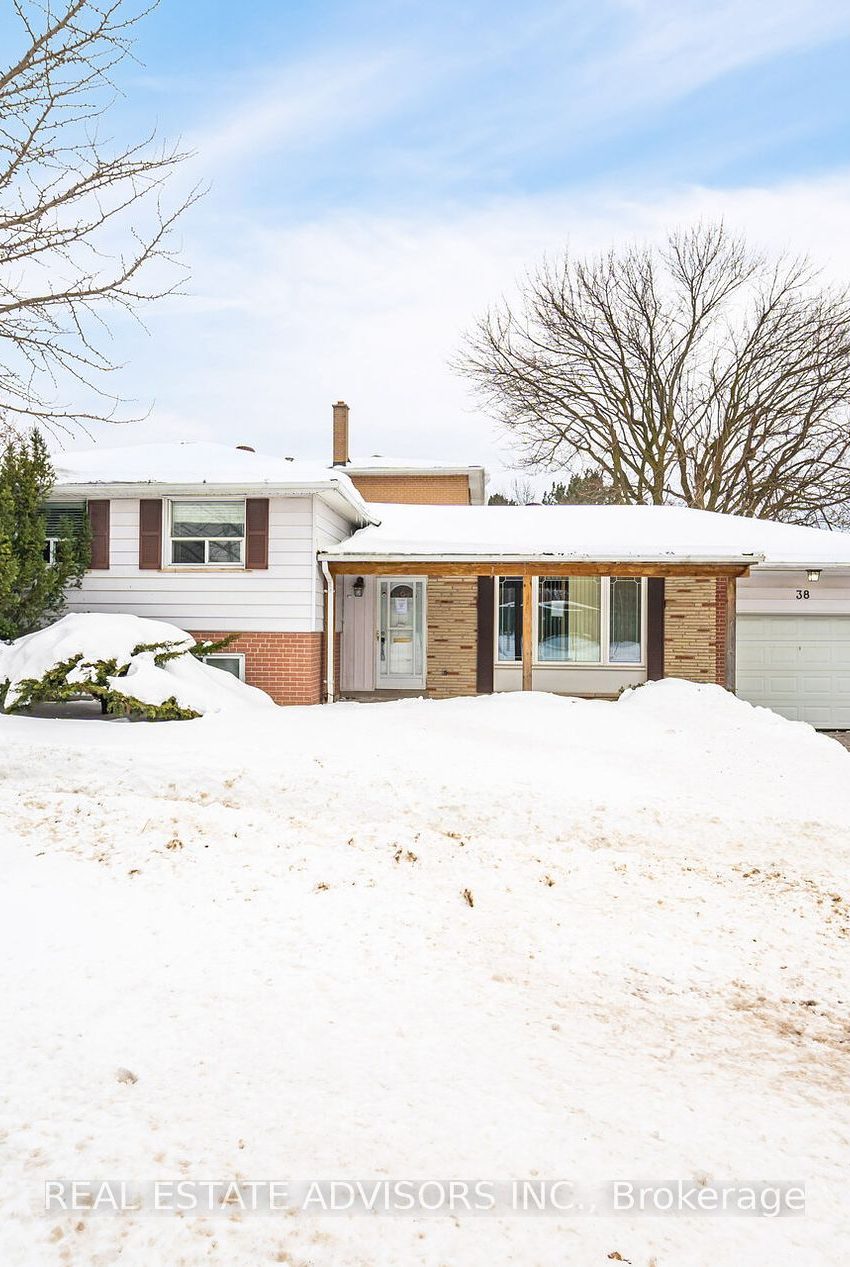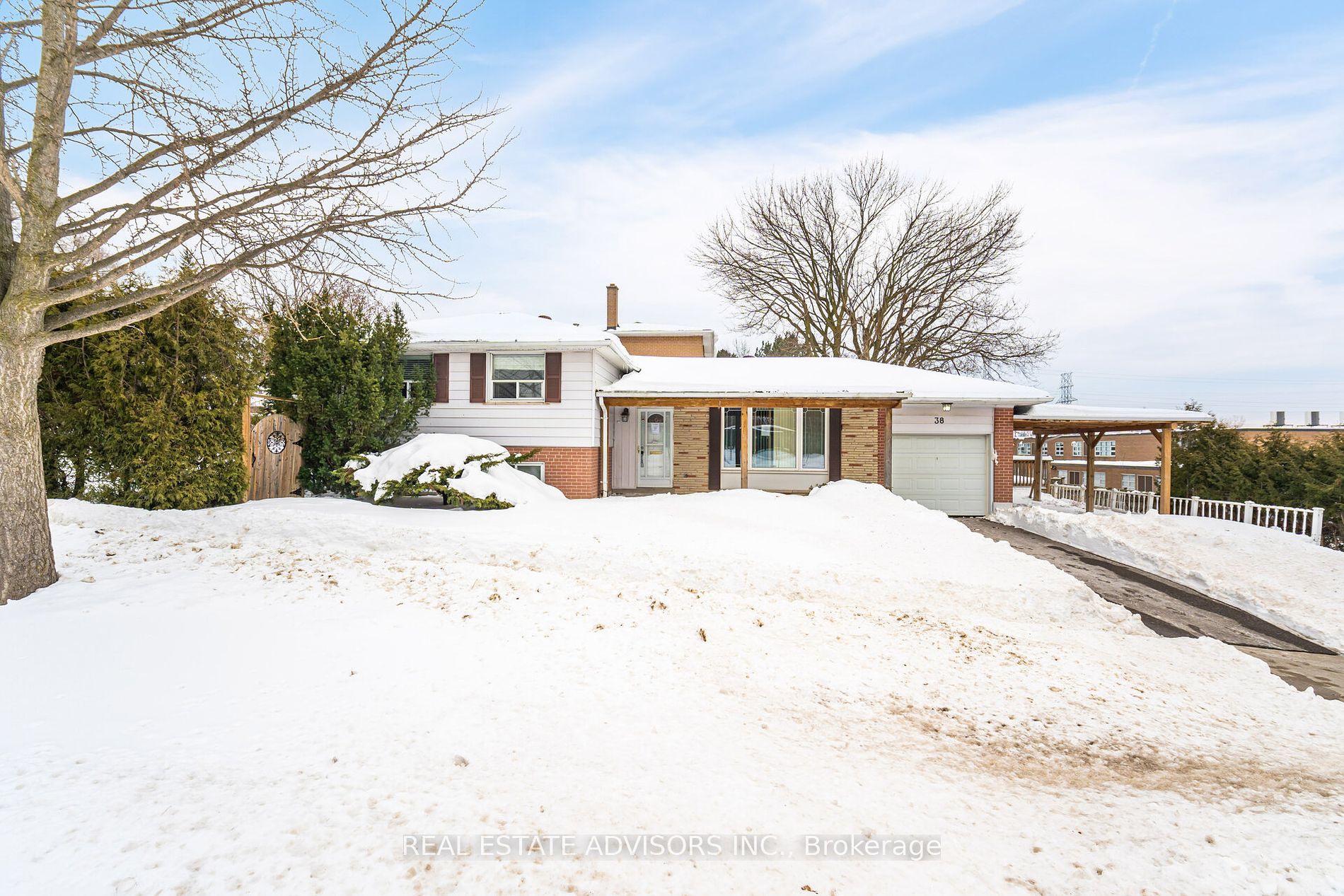Listed
38 Cresthaven Dr E Toronto $1,299,888 For Sale
Predicted Price
1500-2000 Square Feet
Lot Size is 55.00 ft front x
120.00 ft depth
3
Bed
4 Bath
5.00 Parking Spaces
/ 0 Garage Parking
38 Cresthaven Dr E For Sale
Property Taxes are $6130 per year
Front entry is on the South side of
Cresthaven
Dr
Property style is Backsplit 3
Property is approximately 31-50 years old
Lot Size is 55.00 ft front x
120.00 ft depth
About 38 Cresthaven Dr E
Welcome to this charming, fully renovated 3+2 bedroom, 4-bathroom side-split home, featuring an expansive deck and generous outdoor space perfect for entertaining or relaxing. This property is an excellent choice for families, investors, or developers (55 x 120 Lot) seeking a prime opportunity. Nestled in a highly desirable location, its just moments away from top-rated schools, Seneca College, and the GO Train for seamless commuting. The TTC bus station is also within walking distance, offering unmatched convenience. Don't miss out on this exceptional home that combines modern upgrades with a prime location!
Features
Clear View,
Fenced Yard,
Hospital,
Library,
Park,
Public Transit
Included at 38 Cresthaven Dr E
Toronto
Electricity is not included
Air Conditioning is not included
Building Insurance is not included
Located near Leslie and Finch
There is no Elevator
Postal Code is M2H 1M1
MLS ID is C12006333
Heating is not included
Water is not included
Located in the Hillcrest Village area
Unit has Forced Air
Gas Heating
AC Central Air system
Located in Toronto
Listed for $1,299,888
No Pool
Crawl Space Basement
Alum Siding Exterior
Municipal Water supply
Located near Leslie and Finch
No Elevator
No Central Vacuum system
Postal Code is M2H 1M1
MLS ID is C12006333
No Fireplace included
Forced Air
Gas Heating
AC Central Air
Attached Garage included
Located in the Hillcrest Village area
Zoning is Residential
Located in Toronto
Listed for $1,299,888
Sanitation method is Sewers
Located near Leslie and Finch
Water Supply is Municipal
Postal Code is M2H 1M1
MLS ID is C12006333
Located in the Hillcrest Village area
Zoning is Residential
Located in Toronto
Sanitation method is Sewers
Listed for $1,299,888
Listed
38 Cresthaven Dr E Toronto $1,299,888
Predicted Price
1500-2000 Square Feet
Lot Size is 55.00 ft front x
120.00 ft depth
3
Bed
4 Bath
5.00 Parking Spaces
38 Cresthaven Dr E For Sale
Property Taxes are $6130 per year
Front entry is on the South side of
Cresthaven
Dr
Property style is Backsplit 3
Property is approximately 31-50 years old
Lot Size is 55.00 ft front x
120.00 ft depth
Located near Leslie and Finch
There is no Elevator
Postal Code is M2H 1M1
MLS ID is C12006333
Located in the Hillcrest Village area
Unit has Forced Air
Gas Heating
AC Central Air system
Located in Toronto
Listed for $1,299,888
No Pool
Crawl Space Basement
Alum Siding Exterior
Municipal Water supply
No Fireplace included
Forced Air
Gas Heating
AC Central Air
Attached Garage included
Located near Leslie and Finch
No Elevator
No Central Vacuum system
Postal Code is M2H 1M1
MLS ID is C12006333
Located in the Hillcrest Village area
Zoning is Residential
Located in Toronto
Listed for $1,299,888
Sanitation method is Sewers
Located near Leslie and Finch
Water Supply is Municipal
Postal Code is M2H 1M1
MLS ID is C12006333
Located in the Hillcrest Village area
Zoning is Residential
Located in Toronto
Sanitation method is Sewers
Listed for $1,299,888
Features
Clear View,
Fenced Yard,
Hospital,
Library,
Park,
Public Transit
Listed
38 Cresthaven Dr E Toronto $1,299,888
Predicted Price
1500-2000 Square Feet
Lot Size is 55.00 ft front x
120.00 ft depth
3
Bed
4 Bath
5.00 Parking Spaces
38 Cresthaven Dr E For Sale
Property Taxes are $6130 per year
Front entry is on the South side of
Cresthaven
Dr
Property style is Backsplit 3
Property is approximately 31-50 years old
Lot Size is 55.00 ft front x
120.00 ft depth
Located near Leslie and Finch
There is no Elevator
Postal Code is M2H 1M1
MLS ID is C12006333
Located in the Hillcrest Village area
Unit has Forced Air
Gas Heating
AC Central Air system
Located in Toronto
Listed for $1,299,888
No Pool
Crawl Space Basement
Alum Siding Exterior
Municipal Water supply
No Fireplace included
Forced Air
Gas Heating
AC Central Air
Attached Garage included
Located near Leslie and Finch
No Elevator
No Central Vacuum system
Postal Code is M2H 1M1
MLS ID is C12006333
Located in the Hillcrest Village area
Zoning is Residential
Located in Toronto
Listed for $1,299,888
Sanitation method is Sewers
Located near Leslie and Finch
Water Supply is Municipal
Postal Code is M2H 1M1
MLS ID is C12006333
Located in the Hillcrest Village area
Zoning is Residential
Located in Toronto
Sanitation method is Sewers
Listed for $1,299,888
Features
Clear View,
Fenced Yard,
Hospital,
Library,
Park,
Public Transit
Recent News
Data courtesy of REAL ESTATE ADVISORS INC.. Disclaimer: UnityRE takes care in ensuring accurate information, however all content on this page should be used for reference purposes only. For questions or to verify any of the data, please send us a message.








