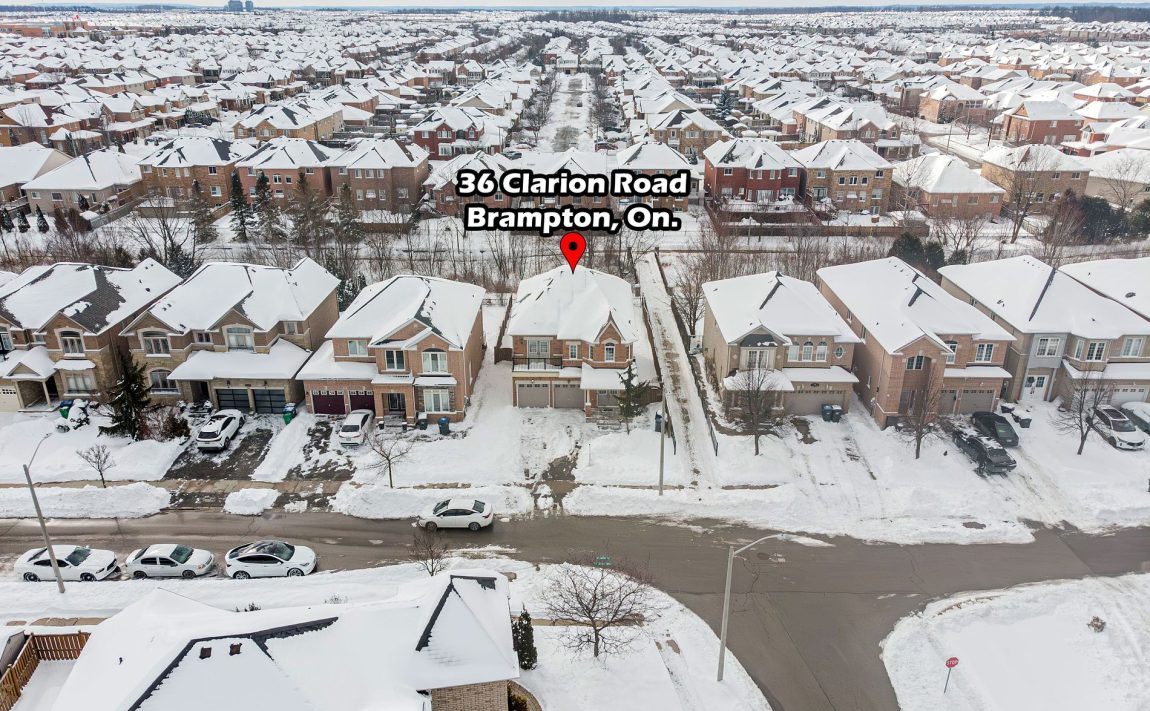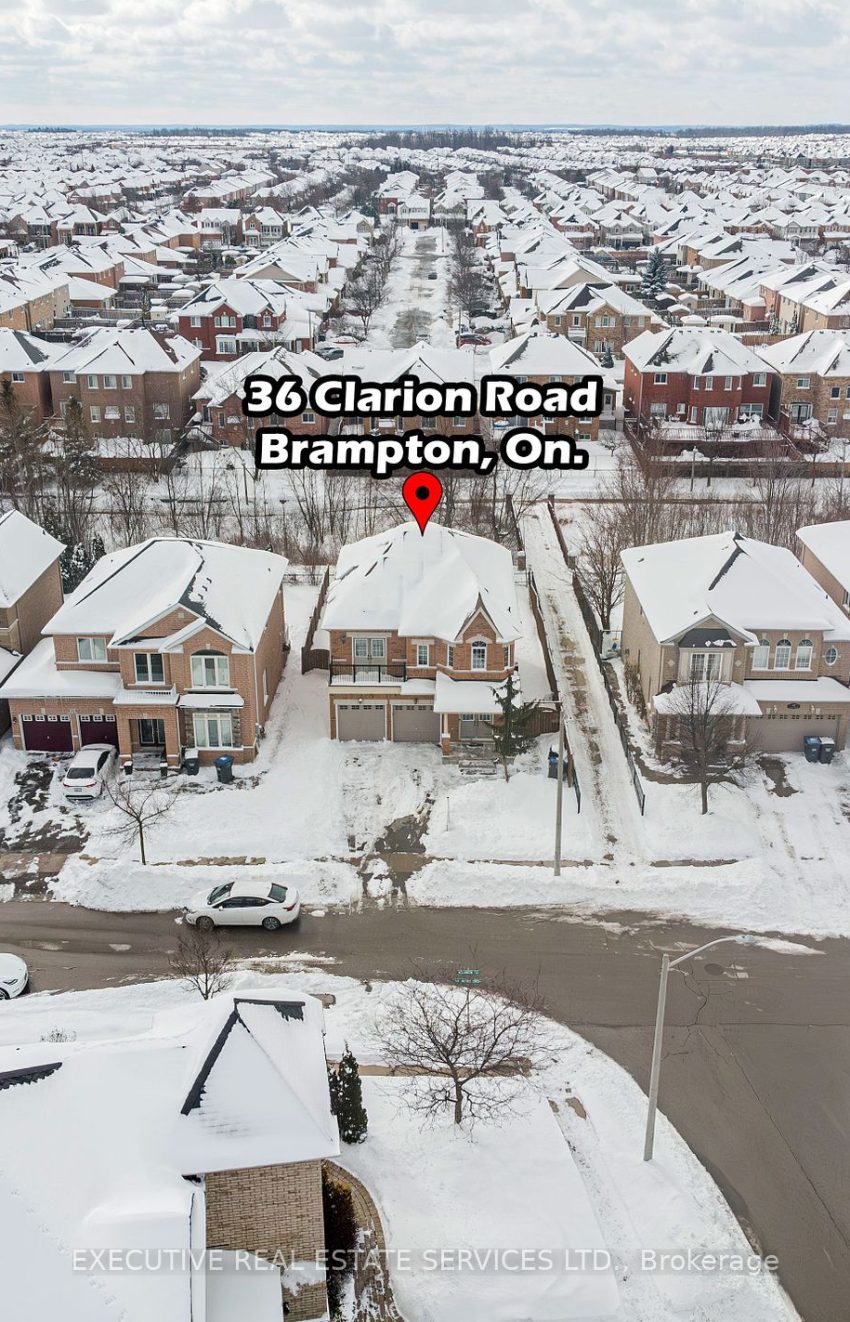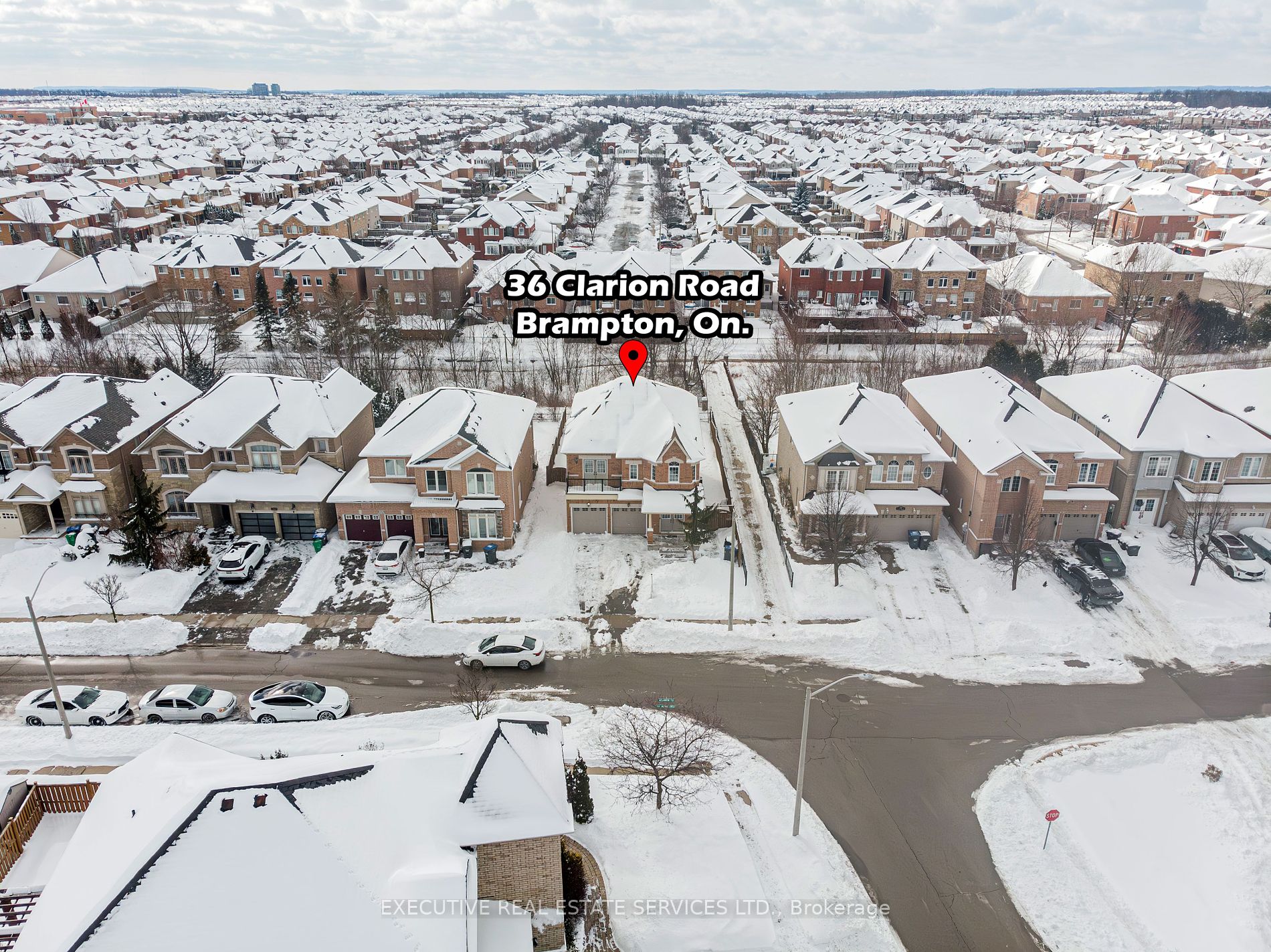Listed
36 Clarion Rd Brampton $999,900 For Sale
Predicted Price
3000-3500 Square Feet
Lot Size is 47.28 ft front x
111.59 ft depth
4
Bed
4 Bath
6.00 Parking Spaces
/ 0 Garage Parking
36 Clarion Rd For Sale
Property Taxes are $6165 per year
Front entry is on the East side of
Clarion
Rd
Property style is 2-Storey
Property age unavailable: Contact us for details
Lot Size is 47.28 ft front x
111.59 ft depth
About 36 Clarion Rd
Welcome To 36 Clarion Rd - This Is The One You've Been Waiting For! This Double Car Garage Detached Home Has Been Meticulously Maintained By The Owners & Is Waiting For You To Call It Home. Ticks All Of The Boxes - This Listing Will Bring Your Search To A Screeching Halt. Very Spacious Driveway For Ample Parking. Front Porch Leading To Beautiful Double Door Entry. Fully Functional Layout Perfect For Growing Families. Living Room Features Hardwood Flooring, Large Windows For Plenty Of Light. Spacious Laundry Room On Main Floor With Ensuite Laundry. Gourmet Kitchen With Stainless Steel Appliances. Breakfast Area With Walk Out To The Rear Yard. Solid Wood Stairs With Wood Paneling Lead To The Second Floor Where You Will Be Greeted By Generously Sized Bedrooms. Dual Family Room Layout With Option For 4th Bedroom Conversion. Rarely Offered Double Door Balcony On Second Level. Master Bedroom With Walk In Closet & 5 Piece Ensuite. Plenty Of Windows Throughout The Home Assure It is Flooded With Tons Of Natural Light. Fully Finished Basement Apartment With Separate Entrance Is Turn-Key & Features Over 1000 Sqft Of Living Space, Ready For Your Tenants To Enjoy! Super Convenient Separate Laundry In The Basement! Garage Access Through The Home. Solar Panels Generate Additional Income & Help With Efficient Energy Usage! Situated On A 47 Foot Wide Premium Oversized Ravine Lot. Step Into Your Picturesque Backyard Where You Will Enjoy A Tranquil Private Oasis With A Ravine - Home To Beautiful Wildlife. Breathtaking Views From The Comfort Of Your Own Backyard Which Is Perfect For Kids To Play Or Pets To Roam Free! Located On A Very Peaceful & Desirable Street. This Is A Must See Listing! Location Location Location! Positioned In The Heart Of Fletchers Meadow - Minutes From Grocery, Schools, Parks, Recreational Centre, Places Of Worship, Mount Pleasant GO Station, Hiking Trails & Much More. True Pride Of Ownership With A Timeless Look.
Features
Park,
Place Of Worship,
Public Transit,
Ravine,
School,
School Bus Route
Included at 36 Clarion Rd
Brampton
Electricity is not included
Air Conditioning is not included
Building Insurance is not included
Located near Queen Mary Dr & Wanless Dr
Fireplace is included
Postal Code is L7A 3T5
MLS ID is W11974225
Heating is not included
Water is not included
Located in the Fletcher's Meadow area
Unit has Forced Air
Gas Heating
AC Central Air system
Located in Brampton
Listed for $999,900
No Pool
Apartment Basement
Brick Exterior
Municipal Water supply
Located near Queen Mary Dr & Wanless Dr
No Central Vacuum system
Postal Code is L7A 3T5
MLS ID is W11974225
Fireplace included
Forced Air
Gas Heating
AC Central Air
Attached Garage included
Located in the Fletcher's Meadow area
Located in Brampton
Listed for $999,900
Sanitation method is Sewers
Located near Queen Mary Dr & Wanless Dr
Water Supply is Municipal
Postal Code is L7A 3T5
MLS ID is W11974225
Located in the Fletcher's Meadow area
Located in Brampton
Sanitation method is Sewers
Listed for $999,900
Listed
36 Clarion Rd Brampton $999,900
Predicted Price
3000-3500 Square Feet
Lot Size is 47.28 ft front x
111.59 ft depth
4
Bed
4 Bath
6.00 Parking Spaces
36 Clarion Rd For Sale
Property Taxes are $6165 per year
Front entry is on the East side of
Clarion
Rd
Property style is 2-Storey
Property age unavailable: Contact us for details
Lot Size is 47.28 ft front x
111.59 ft depth
Located near Queen Mary Dr & Wanless Dr
Fireplace is included
Postal Code is L7A 3T5
MLS ID is W11974225
Located in the Fletcher's Meadow area
Unit has Forced Air
Gas Heating
AC Central Air system
Located in Brampton
Listed for $999,900
No Pool
Apartment Basement
Brick Exterior
Municipal Water supply
Fireplace included
Forced Air
Gas Heating
AC Central Air
Attached Garage included
Located near Queen Mary Dr & Wanless Dr
No Central Vacuum system
Postal Code is L7A 3T5
MLS ID is W11974225
Located in the Fletcher's Meadow area
Located in Brampton
Listed for $999,900
Sanitation method is Sewers
Located near Queen Mary Dr & Wanless Dr
Water Supply is Municipal
Postal Code is L7A 3T5
MLS ID is W11974225
Located in the Fletcher's Meadow area
Located in Brampton
Sanitation method is Sewers
Listed for $999,900
Features
Park,
Place Of Worship,
Public Transit,
Ravine,
School,
School Bus Route
Listed
36 Clarion Rd Brampton $999,900
Predicted Price
3000-3500 Square Feet
Lot Size is 47.28 ft front x
111.59 ft depth
4
Bed
4 Bath
6.00 Parking Spaces
36 Clarion Rd For Sale
Property Taxes are $6165 per year
Front entry is on the East side of
Clarion
Rd
Property style is 2-Storey
Property age unavailable: Contact us for details
Lot Size is 47.28 ft front x
111.59 ft depth
Located near Queen Mary Dr & Wanless Dr
Fireplace is included
Postal Code is L7A 3T5
MLS ID is W11974225
Located in the Fletcher's Meadow area
Unit has Forced Air
Gas Heating
AC Central Air system
Located in Brampton
Listed for $999,900
No Pool
Apartment Basement
Brick Exterior
Municipal Water supply
Fireplace included
Forced Air
Gas Heating
AC Central Air
Attached Garage included
Located near Queen Mary Dr & Wanless Dr
No Central Vacuum system
Postal Code is L7A 3T5
MLS ID is W11974225
Located in the Fletcher's Meadow area
Located in Brampton
Listed for $999,900
Sanitation method is Sewers
Located near Queen Mary Dr & Wanless Dr
Water Supply is Municipal
Postal Code is L7A 3T5
MLS ID is W11974225
Located in the Fletcher's Meadow area
Located in Brampton
Sanitation method is Sewers
Listed for $999,900
Features
Park,
Place Of Worship,
Public Transit,
Ravine,
School,
School Bus Route
Recent News
Data courtesy of EXECUTIVE REAL ESTATE SERVICES LTD.. Disclaimer: UnityRE takes care in ensuring accurate information, however all content on this page should be used for reference purposes only. For questions or to verify any of the data, please send us a message.








