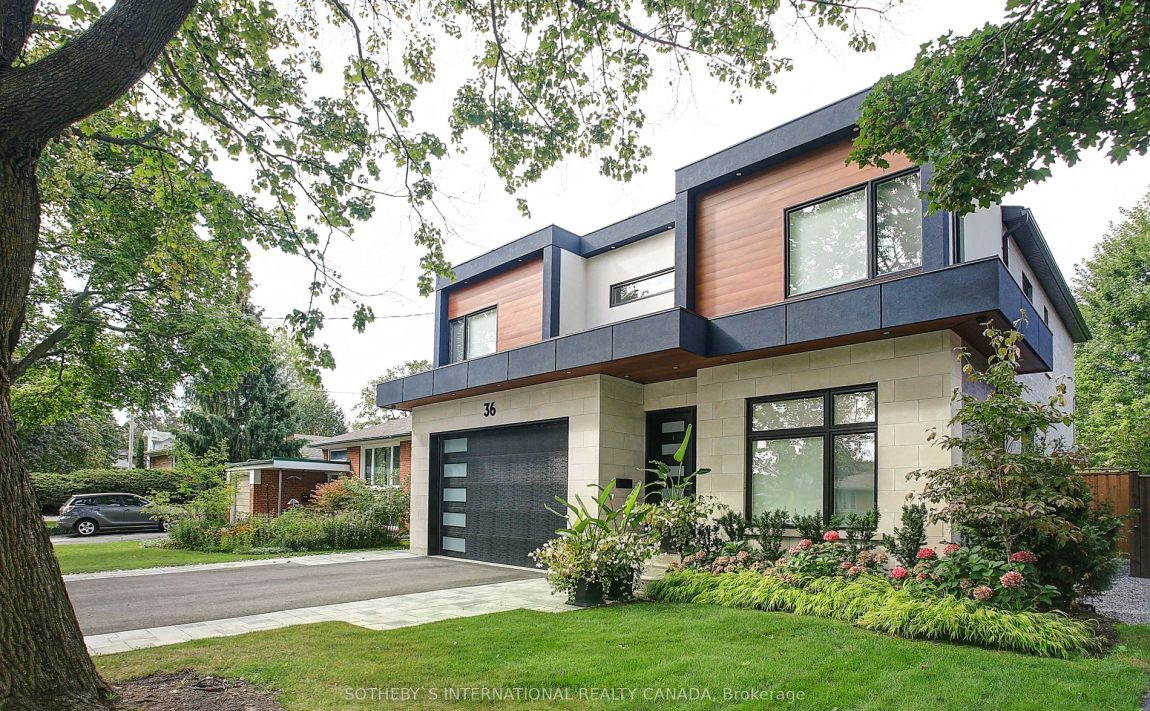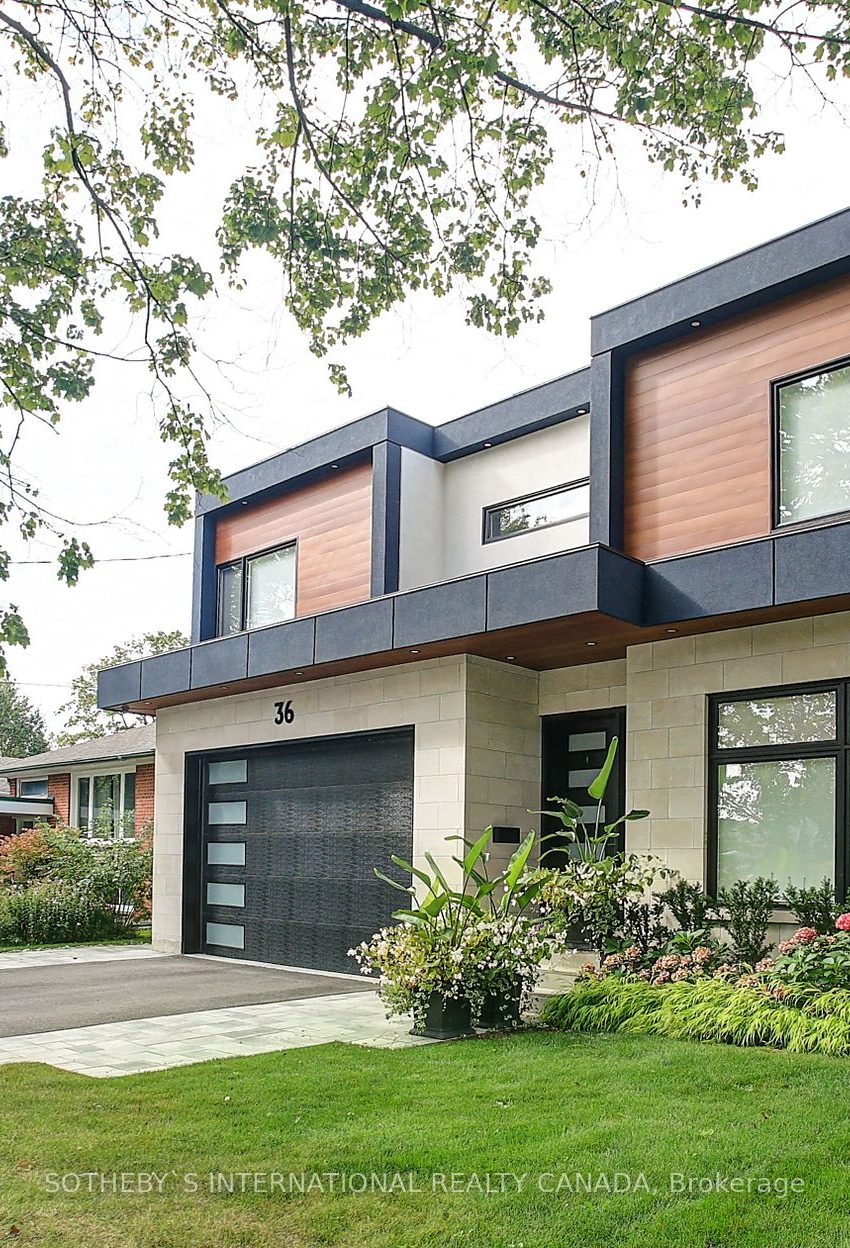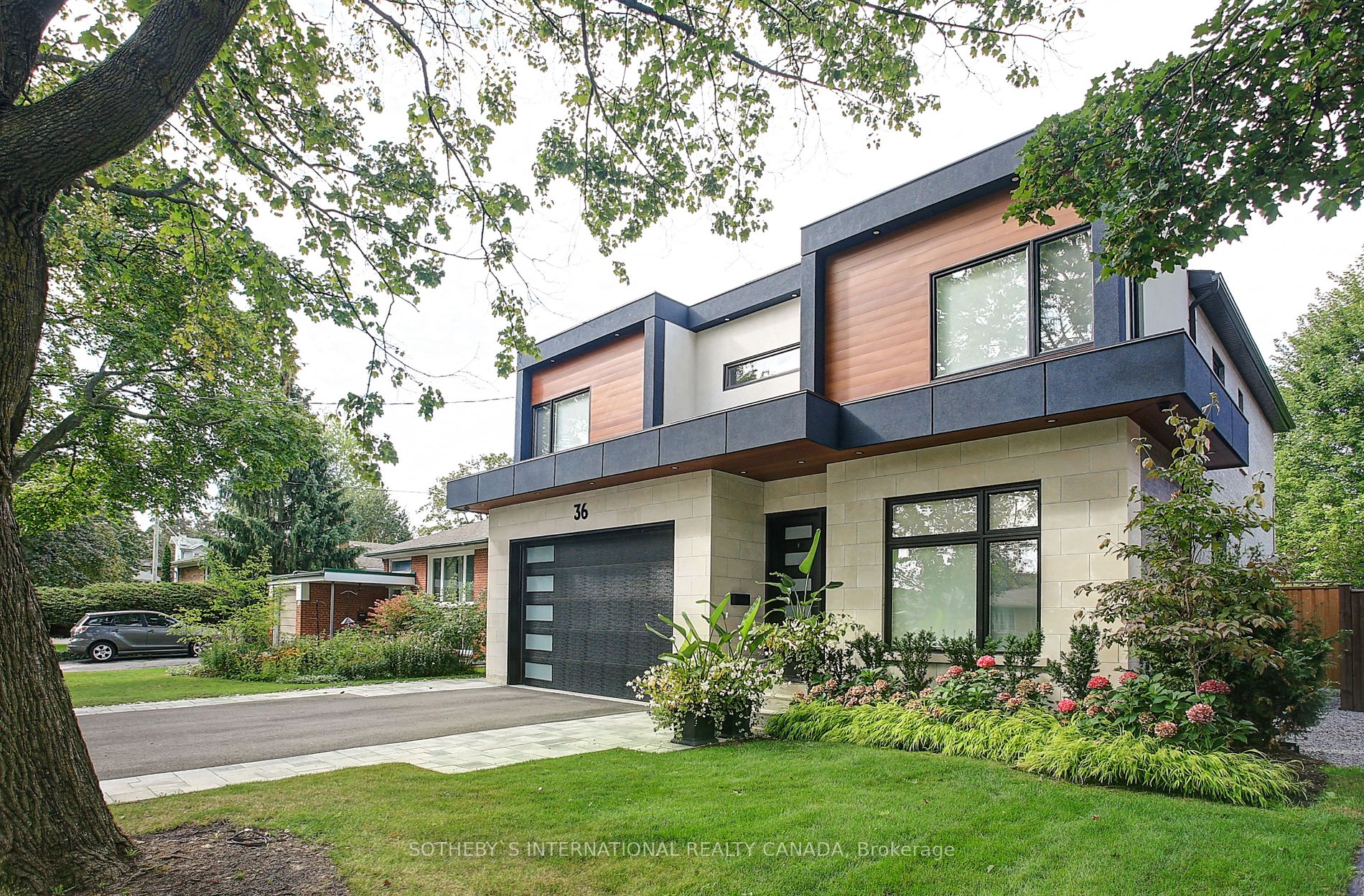Listed
36 Burrows Ave Toronto $2,799,000 For Sale
Predicted Price
Lot Size is 50.00 ft front x
110.07 ft depth
4
Bed
5 Bath
4.00 Parking Spaces
/ 0 Garage Parking
36 Burrows Ave For Sale
Property Taxes are $11230 per year
Front entry is on the West side of
Burrows
Ave
Property style is 2-Storey
Property age unavailable: Contact us for details
Lot Size is 50.00 ft front x
110.07 ft depth
About 36 Burrows Ave
Welcome to this beautiful custom 2-storey home w/4+1 bedrooms/5 baths plan. It boasts exquisite craftsmanship, brick & stone exteriors, situated on a 50' x 110.07' lot. The main floor is open-concept w/cozy living area, gas fireplace, & walk-out to patio & garden. The dining room & kitchen are perfect for hosting, featuring built-in shelves & backyard access. The kitchen is a chef's dream w/waterfall center island, integrated appliances, strategic lighting. A main floor office/study provides a serene workspace.Upstairs, the primary bedroom has a spa-inspired 5-pc ensuite & dual walk-in closets. The powder room & main floor laundry room w/sink complete this level. Another bedroom has a 3-pc ensuite, while 2 additional bedrooms share a 5-pc bath. A second-floor laundry room w/sink adds convenience. The fin. lower level is a recreational haven w/an electric fireplace, wet bar, wine cellar, & bedroom w/3-pc bathroom. The double built-in garage & private driveway, ensure your vehicles are secure.
Features
Fenced Yard,
Golf,
Park,
Public Transit,
Ravine,
School
Included at 36 Burrows Ave
Toronto
Quiet, family-oriented central location near top-rated schools, shopping, and transit. Easy access to highways, Pearson Airport, and GO Station. Ideal for an active lifestyle with nearby trails, golf, bike paths, and tennis courts.
Electricity is not included
Air Conditioning is not included
Building Insurance is not included
Located near Rathburn/Kipling
Fireplace is included
There is no Elevator
Postal Code is M9B 4W7
MLS ID is W11897021
Heating is not included
Water is not included
Located in the Islington-City Centre West area
Unit has Forced Air
Gas Heating
AC Central Air system
Located in Toronto
Listed for $2,799,000
No Pool
Finished Basement
Brick Exterior
Municipal Water supply
Located near Rathburn/Kipling
No Elevator
Postal Code is M9B 4W7
MLS ID is W11897021
Fireplace included
Forced Air
Gas Heating
AC Central Air
Built-In Garage included
Located in the Islington-City Centre West area
Located in Toronto
Listed for $2,799,000
Sanitation method is Sewers
Located near Rathburn/Kipling
Water Supply is Municipal
Postal Code is M9B 4W7
MLS ID is W11897021
Located in the Islington-City Centre West area
Located in Toronto
Sanitation method is Sewers
Listed for $2,799,000
Listed
36 Burrows Ave Toronto $2,799,000
Predicted Price
Lot Size is 50.00 ft front x
110.07 ft depth
4
Bed
5 Bath
4.00 Parking Spaces
36 Burrows Ave For Sale
Property Taxes are $11230 per year
Front entry is on the West side of
Burrows
Ave
Property style is 2-Storey
Property age unavailable: Contact us for details
Lot Size is 50.00 ft front x
110.07 ft depth
Located near Rathburn/Kipling
Fireplace is included
There is no Elevator
Postal Code is M9B 4W7
MLS ID is W11897021
Located in the Islington-City Centre West area
Unit has Forced Air
Gas Heating
AC Central Air system
Located in Toronto
Listed for $2,799,000
No Pool
Finished Basement
Brick Exterior
Municipal Water supply
Fireplace included
Forced Air
Gas Heating
AC Central Air
Built-In Garage included
Located near Rathburn/Kipling
No Elevator
Postal Code is M9B 4W7
MLS ID is W11897021
Located in the Islington-City Centre West area
Located in Toronto
Listed for $2,799,000
Sanitation method is Sewers
Located near Rathburn/Kipling
Water Supply is Municipal
Postal Code is M9B 4W7
MLS ID is W11897021
Located in the Islington-City Centre West area
Located in Toronto
Sanitation method is Sewers
Listed for $2,799,000
Features
Fenced Yard,
Golf,
Park,
Public Transit,
Ravine,
School
Listed
36 Burrows Ave Toronto $2,799,000
Predicted Price
Lot Size is 50.00 ft front x
110.07 ft depth
4
Bed
5 Bath
4.00 Parking Spaces
36 Burrows Ave For Sale
Property Taxes are $11230 per year
Front entry is on the West side of
Burrows
Ave
Property style is 2-Storey
Property age unavailable: Contact us for details
Lot Size is 50.00 ft front x
110.07 ft depth
Located near Rathburn/Kipling
Fireplace is included
There is no Elevator
Postal Code is M9B 4W7
MLS ID is W11897021
Located in the Islington-City Centre West area
Unit has Forced Air
Gas Heating
AC Central Air system
Located in Toronto
Listed for $2,799,000
No Pool
Finished Basement
Brick Exterior
Municipal Water supply
Fireplace included
Forced Air
Gas Heating
AC Central Air
Built-In Garage included
Located near Rathburn/Kipling
No Elevator
Postal Code is M9B 4W7
MLS ID is W11897021
Located in the Islington-City Centre West area
Located in Toronto
Listed for $2,799,000
Sanitation method is Sewers
Located near Rathburn/Kipling
Water Supply is Municipal
Postal Code is M9B 4W7
MLS ID is W11897021
Located in the Islington-City Centre West area
Located in Toronto
Sanitation method is Sewers
Listed for $2,799,000
Features
Fenced Yard,
Golf,
Park,
Public Transit,
Ravine,
School
Recent News
Data courtesy of SOTHEBY`S INTERNATIONAL REALTY CANADA. Disclaimer: UnityRE takes care in ensuring accurate information, however all content on this page should be used for reference purposes only. For questions or to verify any of the data, please send us a message.





































