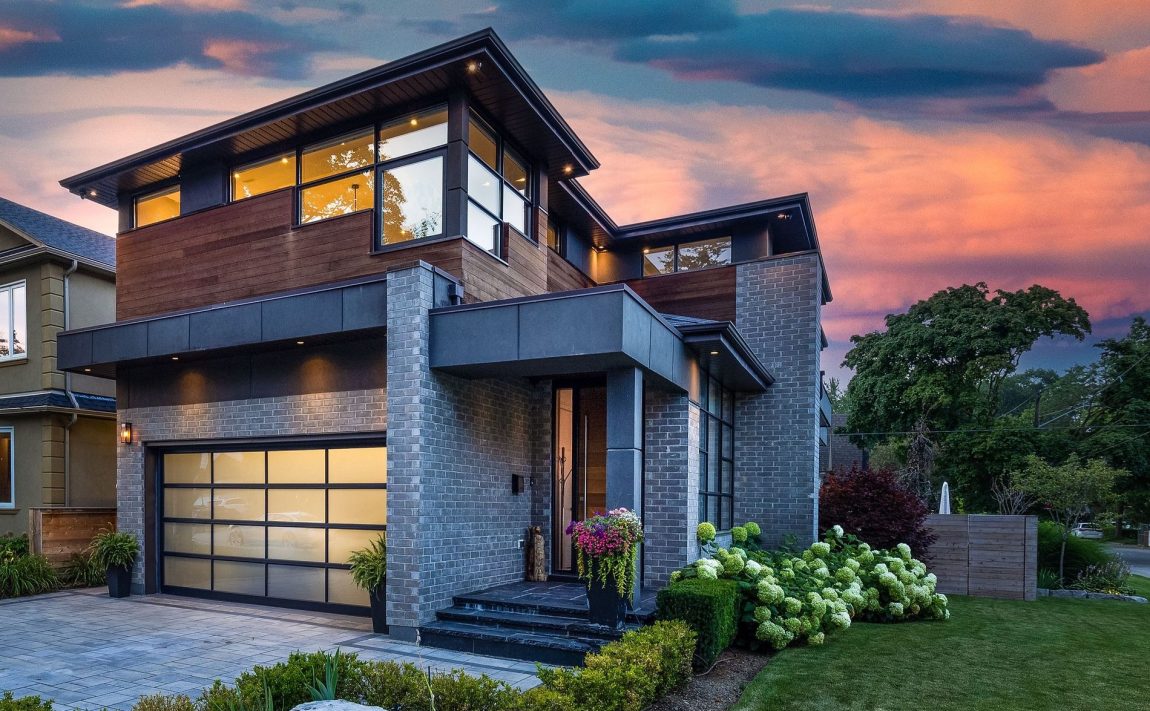Listed
33 Wenonah Dr Mississauga $3,399,000 For Sale
Predicted Price
3000-3500 Square Feet
Lot Size is 50.00 ft front x
150.00 ft depth
4
Bed
5 Bath
6.00 Parking Spaces
/ 0 Garage Parking
33 Wenonah Dr For Sale
Property Taxes are $18043 per year
Front entry is on the East side of
Wenonah
Dr
Property style is 2-Storey
Property age unavailable: Contact us for details
Lot Size is 50.00 ft front x
150.00 ft depth
About 33 Wenonah Dr
This custom-built modern home, inspired by West Coast design, is situated south of Lakeshore in the highly sought-after Port Credit Village area of Mississauga. Thoughtfully crafted for entertaining, functionality, and comfort, this residence offers the utmost in luxury. With its clean lines and seamless flow, the home features an open-concept, sunlit floor plan. The kitchen is a standout, featuring an oversized waterfall island, high-end appliances, and sleek, bespoke cabinetry that overlooks the backyard oasis. The primary suite boasts expansive windows with south-facing views of the charming neighbourhood, a custom walk in closet, and a spa-like ensuite with heated floors. All bedrooms include ensuites and walk-in closets, with the second bedroom featuring a walkout to the sundeck, overlooking the backyard. The walk-up basement is an entertainers dream, complete with a gym and infrared sauna. The low-maintenance, resort-style backyard is truly breathtaking, featuring a Solda Pool (2020), cabana, and covered patio, perfect for indoor/outdoor living. This oasis offers the complete package!
Features
Included at 33 Wenonah Dr
Mississauga
Smart Home. Heated Garage, Steps To Lake Ontario, Waterfront Trails, Shops And Fantastic Restaurants, Close To Marina, Hwy, Go Train, Airport, DT Toronto. Excellent School System.
Electricity is not included
Air Conditioning is not included
Building Insurance is not included
Located near Lakeshore Rd / Wenonah Dr
Fireplace is included
There is no Elevator
Postal Code is L5G 3W2
MLS ID is W11903764
Heating is not included
Water is not included
Located in the Port Credit area
Unit has Forced Air
Gas Heating
AC Central Air system
Located in Mississauga
Listed for $3,399,000
Inground Pool
Finished Basement
Brick Exterior
Municipal Water supply
Located near Lakeshore Rd / Wenonah Dr
No Elevator
Postal Code is L5G 3W2
MLS ID is W11903764
Fireplace included
Forced Air
Gas Heating
AC Central Air
Attached Garage included
Located in the Port Credit area
Located in Mississauga
Listed for $3,399,000
Sanitation method is Sewers
Located near Lakeshore Rd / Wenonah Dr
Water Supply is Municipal
Postal Code is L5G 3W2
MLS ID is W11903764
Located in the Port Credit area
Located in Mississauga
Sanitation method is Sewers
Listed for $3,399,000
Listed
33 Wenonah Dr Mississauga $3,399,000
Predicted Price
3000-3500 Square Feet
Lot Size is 50.00 ft front x
150.00 ft depth
4
Bed
5 Bath
6.00 Parking Spaces
33 Wenonah Dr For Sale
Property Taxes are $18043 per year
Front entry is on the East side of
Wenonah
Dr
Property style is 2-Storey
Property age unavailable: Contact us for details
Lot Size is 50.00 ft front x
150.00 ft depth
Located near Lakeshore Rd / Wenonah Dr
Fireplace is included
There is no Elevator
Postal Code is L5G 3W2
MLS ID is W11903764
Located in the Port Credit area
Unit has Forced Air
Gas Heating
AC Central Air system
Located in Mississauga
Listed for $3,399,000
Inground Pool
Finished Basement
Brick Exterior
Municipal Water supply
Fireplace included
Forced Air
Gas Heating
AC Central Air
Attached Garage included
Located near Lakeshore Rd / Wenonah Dr
No Elevator
Postal Code is L5G 3W2
MLS ID is W11903764
Located in the Port Credit area
Located in Mississauga
Listed for $3,399,000
Sanitation method is Sewers
Located near Lakeshore Rd / Wenonah Dr
Water Supply is Municipal
Postal Code is L5G 3W2
MLS ID is W11903764
Located in the Port Credit area
Located in Mississauga
Sanitation method is Sewers
Listed for $3,399,000
Features
Listed
33 Wenonah Dr Mississauga $3,399,000
Predicted Price
3000-3500 Square Feet
Lot Size is 50.00 ft front x
150.00 ft depth
4
Bed
5 Bath
6.00 Parking Spaces
33 Wenonah Dr For Sale
Property Taxes are $18043 per year
Front entry is on the East side of
Wenonah
Dr
Property style is 2-Storey
Property age unavailable: Contact us for details
Lot Size is 50.00 ft front x
150.00 ft depth
Located near Lakeshore Rd / Wenonah Dr
Fireplace is included
There is no Elevator
Postal Code is L5G 3W2
MLS ID is W11903764
Located in the Port Credit area
Unit has Forced Air
Gas Heating
AC Central Air system
Located in Mississauga
Listed for $3,399,000
Inground Pool
Finished Basement
Brick Exterior
Municipal Water supply
Fireplace included
Forced Air
Gas Heating
AC Central Air
Attached Garage included
Located near Lakeshore Rd / Wenonah Dr
No Elevator
Postal Code is L5G 3W2
MLS ID is W11903764
Located in the Port Credit area
Located in Mississauga
Listed for $3,399,000
Sanitation method is Sewers
Located near Lakeshore Rd / Wenonah Dr
Water Supply is Municipal
Postal Code is L5G 3W2
MLS ID is W11903764
Located in the Port Credit area
Located in Mississauga
Sanitation method is Sewers
Listed for $3,399,000
Features
Recent News
Data courtesy of SAM MCDADI REAL ESTATE INC.. Disclaimer: UnityRE takes care in ensuring accurate information, however all content on this page should be used for reference purposes only. For questions or to verify any of the data, please send us a message.








