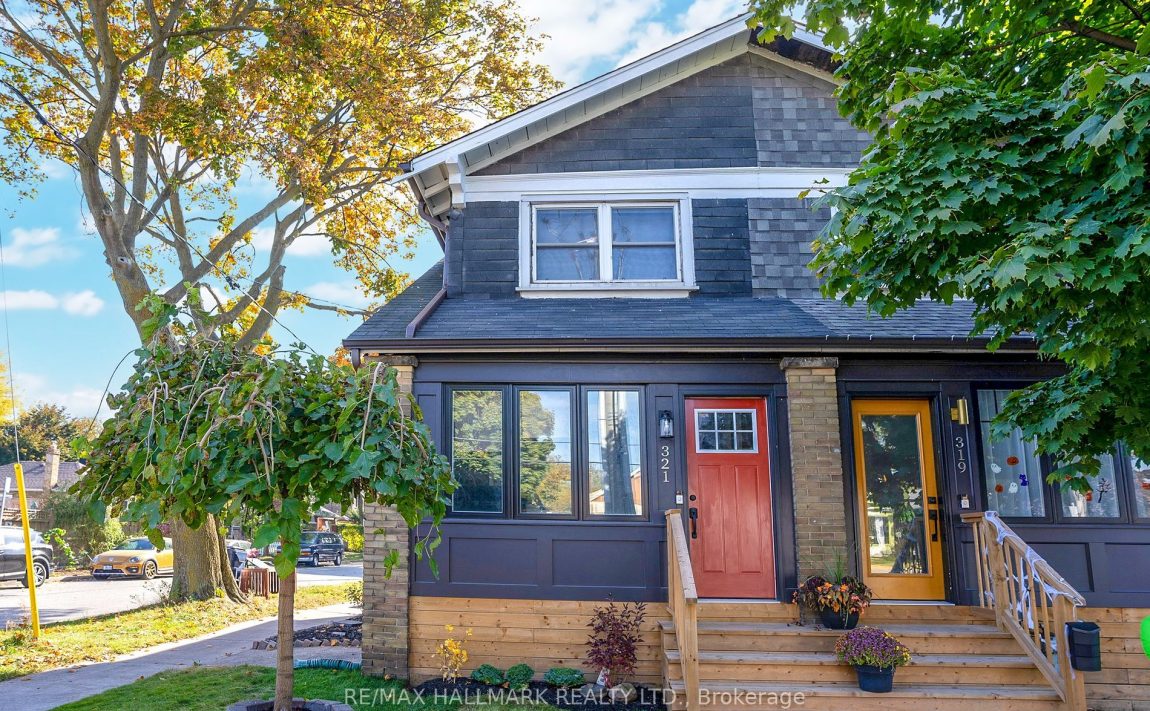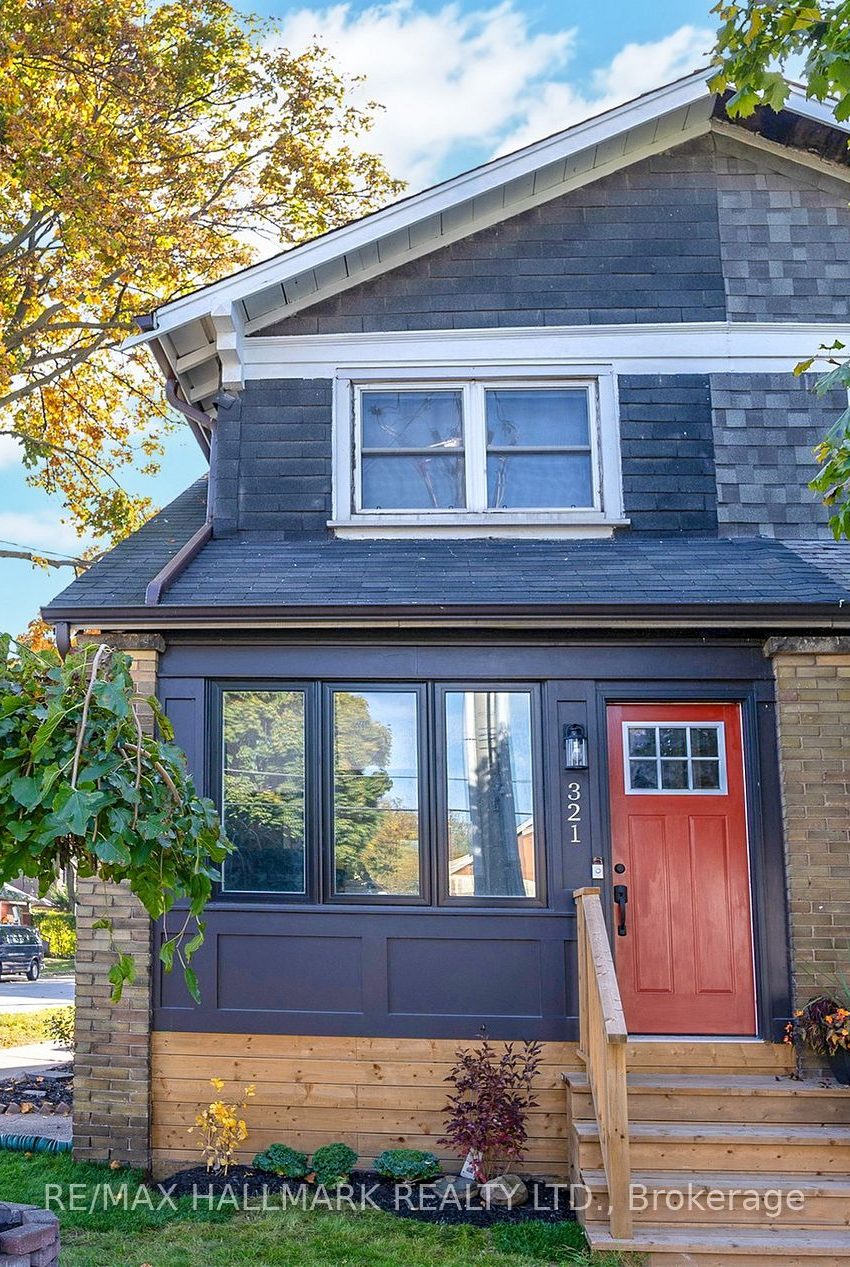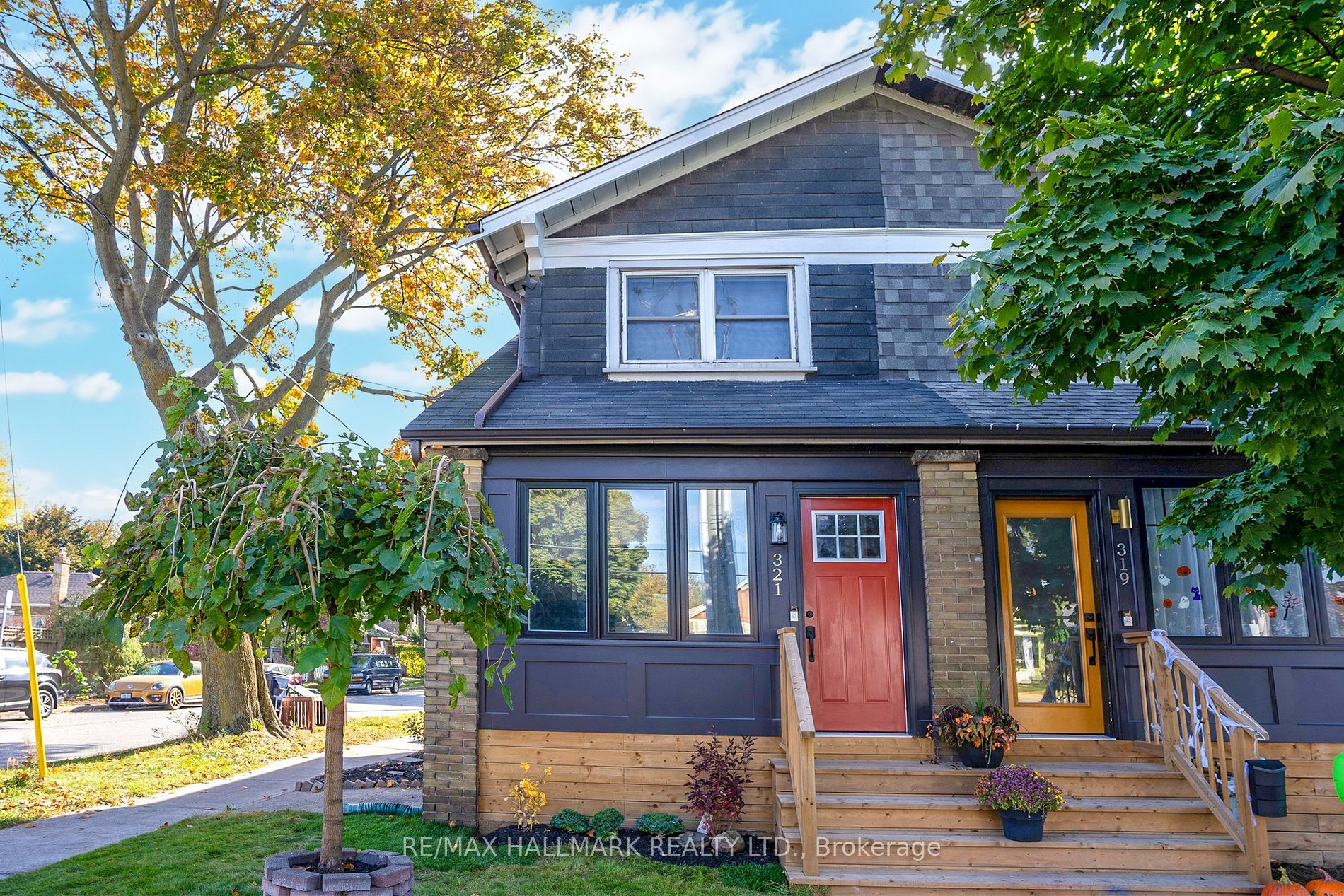Listed
321 O’connor Dr Toronto $949,900 For Sale
Predicted Price
Lot Size is 14.50 ft front x
100.00 ft depth
3
Bed
2 Bath
1.00 Parking Spaces
/ 0 Garage Parking
321 O'connor Dr For Sale
Property Taxes are $3597 per year
Front entry is on the South side of
O'connor
Dr
Property style is 2-Storey
Property age unavailable: Contact us for details
Lot Size is 14.50 ft front x
100.00 ft depth
About 321 O'connor Dr
Beautifully renovated semi-detached home that perfectly blends modern design with family-friendly functionality. This inviting residence features 3 + 1 bedrooms & 2 full bathrooms. The entrance of the home is accessed on Lesmount from the private driveway located at the back of the house. You will never have to compete for street parking. Upon entering, you will be captivated by the completely redesigned front Entrance facing Lesmount Ave adding easy entry to the home through with a custom mudroom off the kitchen. The newly built addition was designed to create a welcoming, functional entry point with tons of storage. The heart of this home is the stunning chefs kitchen, fully renovated to meet the needs of any culinary enthusiast. Matching appliances, a large pantry, a generous breakfast bar & ample storage for all your cooking essentials. The space flows seamlessly into the dining and living areas, making it perfect for entertaining. The 2nd bathroom was completely renovated, featuring heated floors with app-controlled temperature settings for added luxury. Additionally, a brand-new staircase leading to the basement ensures safety while providing easy access to more versatile space.The backyard has been transformed into a private oasis, complete with a new concrete patio, fresh sod, and a dedicated walkway. A basketball net promises hours of fun in the driveway, making it ideal for outdoor play.The enclosed front porch adds valuable living space, whether you envision it as a gym, office, or sunroom, it comes equipped with a baseboard heater controlled by an app. Recent updates include new landscaping & fresh exterior paint, 200 amp electrical service and a new AC unit with updated ductwork. Lesmount Ave is renowned for its friendly atmosphere, making it a wonderful place to call home. The sense of community is palpable, where neighbours look out for one another. Don't miss this opportunity to own a meticulously updated home in a vibrant neighborhood.
Features
Fenced Yard,
Park,
Public Transit,
Included at 321 O'connor Dr
Toronto
Electricity is not included
Air Conditioning is not included
Building Insurance is not included
Located near Lesmount Ave & O'connor
Postal Code is M4J 2V1
MLS ID is E11989006
Heating is not included
Water is not included
Located in the East York area
Unit has Forced Air
Gas Heating
AC Central Air system
Located in Toronto
Listed for $949,900
No Pool
Finished Basement
Brick Exterior
Municipal Water supply
Located near Lesmount Ave & O'connor
No Central Vacuum system
Postal Code is M4J 2V1
MLS ID is E11989006
No Fireplace included
Forced Air
Gas Heating
AC Central Air
No Garage included
Located in the East York area
Located in Toronto
Listed for $949,900
Sanitation method is Sewers
Located near Lesmount Ave & O'connor
Water Supply is Municipal
Postal Code is M4J 2V1
MLS ID is E11989006
Located in the East York area
Located in Toronto
Sanitation method is Sewers
Listed for $949,900
Listed
321 O’connor Dr Toronto $949,900
Predicted Price
Lot Size is 14.50 ft front x
100.00 ft depth
3
Bed
2 Bath
1.00 Parking Spaces
321 O'connor Dr For Sale
Property Taxes are $3597 per year
Front entry is on the South side of
O'connor
Dr
Property style is 2-Storey
Property age unavailable: Contact us for details
Lot Size is 14.50 ft front x
100.00 ft depth
Located near Lesmount Ave & O'connor
Postal Code is M4J 2V1
MLS ID is E11989006
Located in the East York area
Unit has Forced Air
Gas Heating
AC Central Air system
Located in Toronto
Listed for $949,900
No Pool
Finished Basement
Brick Exterior
Municipal Water supply
No Fireplace included
Forced Air
Gas Heating
AC Central Air
No Garage included
Located near Lesmount Ave & O'connor
No Central Vacuum system
Postal Code is M4J 2V1
MLS ID is E11989006
Located in the East York area
Located in Toronto
Listed for $949,900
Sanitation method is Sewers
Located near Lesmount Ave & O'connor
Water Supply is Municipal
Postal Code is M4J 2V1
MLS ID is E11989006
Located in the East York area
Located in Toronto
Sanitation method is Sewers
Listed for $949,900
Features
Fenced Yard,
Park,
Public Transit,
Listed
321 O’connor Dr Toronto $949,900
Predicted Price
Lot Size is 14.50 ft front x
100.00 ft depth
3
Bed
2 Bath
1.00 Parking Spaces
321 O'connor Dr For Sale
Property Taxes are $3597 per year
Front entry is on the South side of
O'connor
Dr
Property style is 2-Storey
Property age unavailable: Contact us for details
Lot Size is 14.50 ft front x
100.00 ft depth
Located near Lesmount Ave & O'connor
Postal Code is M4J 2V1
MLS ID is E11989006
Located in the East York area
Unit has Forced Air
Gas Heating
AC Central Air system
Located in Toronto
Listed for $949,900
No Pool
Finished Basement
Brick Exterior
Municipal Water supply
No Fireplace included
Forced Air
Gas Heating
AC Central Air
No Garage included
Located near Lesmount Ave & O'connor
No Central Vacuum system
Postal Code is M4J 2V1
MLS ID is E11989006
Located in the East York area
Located in Toronto
Listed for $949,900
Sanitation method is Sewers
Located near Lesmount Ave & O'connor
Water Supply is Municipal
Postal Code is M4J 2V1
MLS ID is E11989006
Located in the East York area
Located in Toronto
Sanitation method is Sewers
Listed for $949,900
Features
Fenced Yard,
Park,
Public Transit,
Recent News
Data courtesy of RE/MAX HALLMARK REALTY LTD.. Disclaimer: UnityRE takes care in ensuring accurate information, however all content on this page should be used for reference purposes only. For questions or to verify any of the data, please send us a message.















































