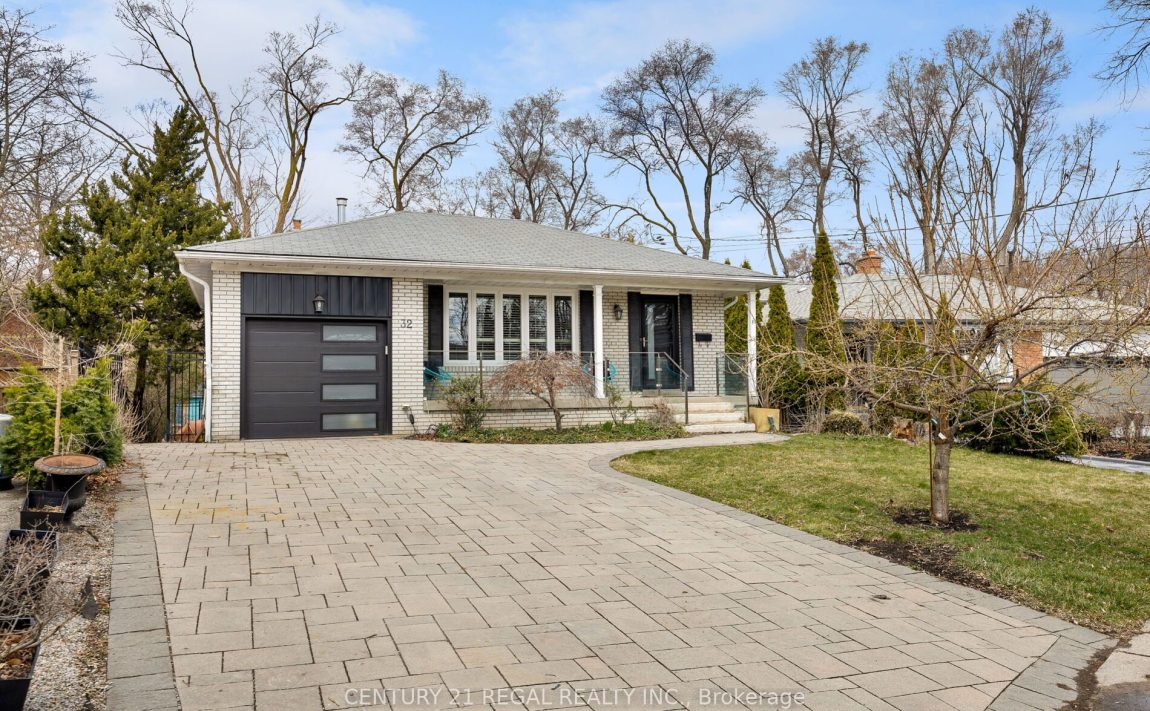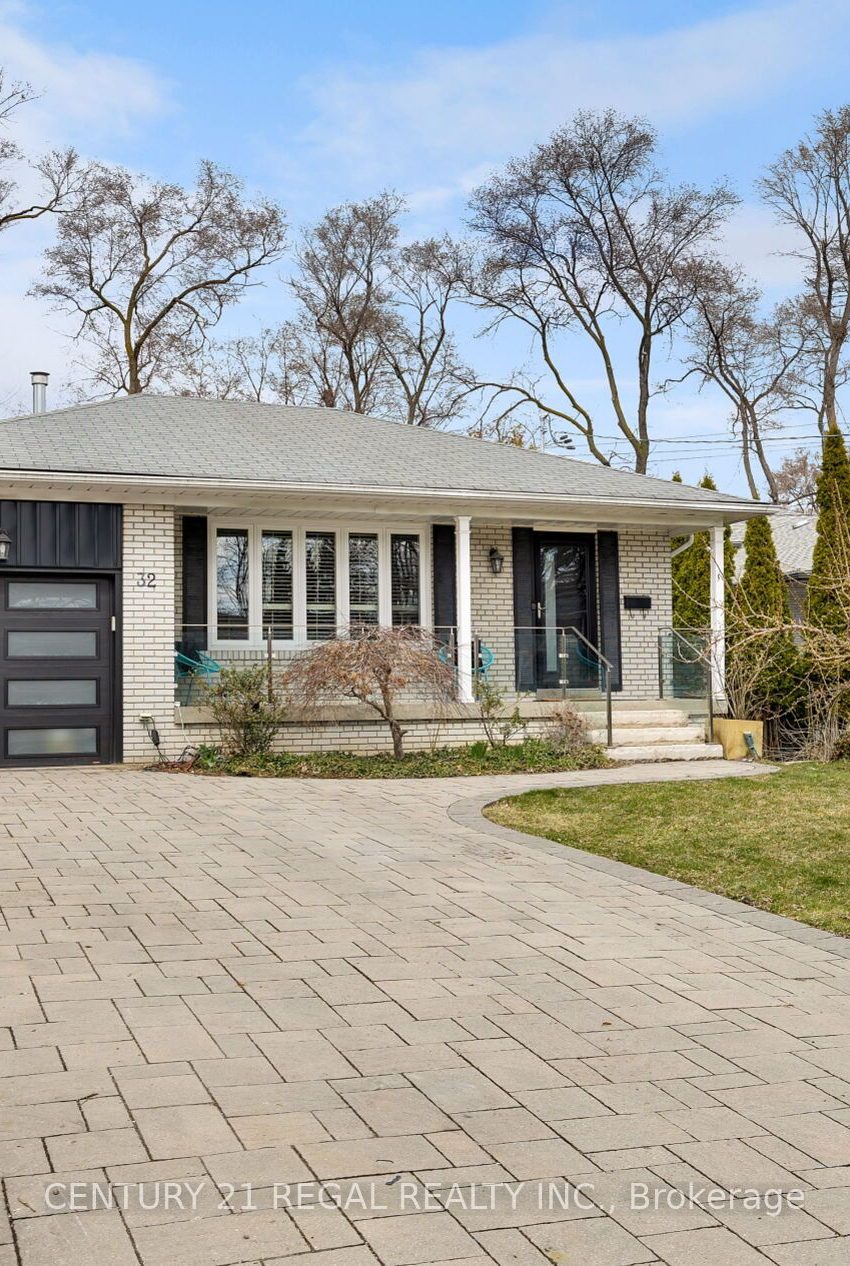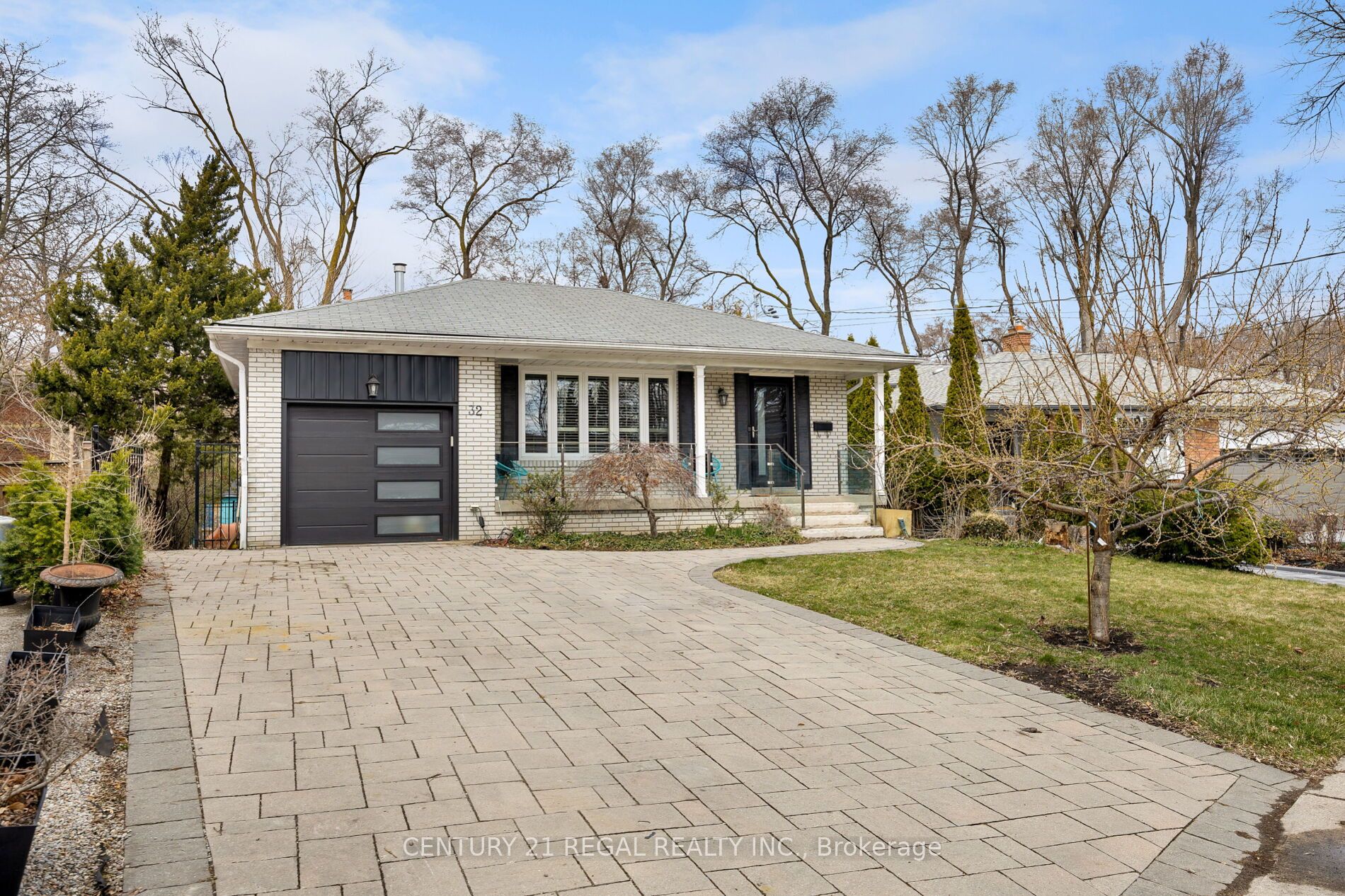Listed
32 Cedarcrest Dr Toronto $1,899,999 For Sale
Predicted Price
Lot Size is 47.00 ft front x
185.35 ft depth
4
Bed
2 Bath
5.00 Parking Spaces
/ 0 Garage Parking
32 Cedarcrest Dr For Sale
Property Taxes are $7704 per year
Front entry is on the West side of
Cedarcrest
Dr
Property style is Backsplit 4
Property age unavailable: Contact us for details
Lot Size is 47.00 ft front x
185.35 ft depth
About 32 Cedarcrest Dr
Come See This Stunning 4 Bedroom Property On A 185-Foot Deep Lot On A Private Cul-De-Sac. Featuring An Open Concept Layout Perfect For Entertaining. The Backyard Oasis Includes A Very Private Fibreglass Saltwater Pool, Hot Tub And Gazebo, Ready To Enjoy On Summer Days. Well Thought Out Custom Kitchen With Built-In Pantry And Upgraded Appliances. Hardwood Floors Throughout. Cozy Up Next To Your Fireplaces On Chilly Nights. You Don't Want To Miss Out On This Beauty!
Features
Included at 32 Cedarcrest Dr
Toronto
Electricity is not included
Air Conditioning is not included
Building Insurance is not included
Located near Royal York/Dundas St. W
Fireplace is included
Postal Code is M9A 2V6
MLS ID is W11992797
Heating is not included
Water is not included
Located in the Kingsway South area
Unit has Forced Air
Gas Heating
AC Central Air system
Located in Toronto
Listed for $1,899,999
Inground Pool
Finished Basement
Brick Exterior
Municipal Water supply
Located near Royal York/Dundas St. W
No Central Vacuum system
Postal Code is M9A 2V6
MLS ID is W11992797
Fireplace included
Forced Air
Gas Heating
AC Central Air
Built-In Garage included
Located in the Kingsway South area
Located in Toronto
Listed for $1,899,999
Sanitation method is Sewers
Located near Royal York/Dundas St. W
Water Supply is Municipal
Postal Code is M9A 2V6
MLS ID is W11992797
Located in the Kingsway South area
Located in Toronto
Sanitation method is Sewers
Listed for $1,899,999
Listed
32 Cedarcrest Dr Toronto $1,899,999
Predicted Price
Lot Size is 47.00 ft front x
185.35 ft depth
4
Bed
2 Bath
5.00 Parking Spaces
32 Cedarcrest Dr For Sale
Property Taxes are $7704 per year
Front entry is on the West side of
Cedarcrest
Dr
Property style is Backsplit 4
Property age unavailable: Contact us for details
Lot Size is 47.00 ft front x
185.35 ft depth
Located near Royal York/Dundas St. W
Fireplace is included
Postal Code is M9A 2V6
MLS ID is W11992797
Located in the Kingsway South area
Unit has Forced Air
Gas Heating
AC Central Air system
Located in Toronto
Listed for $1,899,999
Inground Pool
Finished Basement
Brick Exterior
Municipal Water supply
Fireplace included
Forced Air
Gas Heating
AC Central Air
Built-In Garage included
Located near Royal York/Dundas St. W
No Central Vacuum system
Postal Code is M9A 2V6
MLS ID is W11992797
Located in the Kingsway South area
Located in Toronto
Listed for $1,899,999
Sanitation method is Sewers
Located near Royal York/Dundas St. W
Water Supply is Municipal
Postal Code is M9A 2V6
MLS ID is W11992797
Located in the Kingsway South area
Located in Toronto
Sanitation method is Sewers
Listed for $1,899,999
Features
Listed
32 Cedarcrest Dr Toronto $1,899,999
Predicted Price
Lot Size is 47.00 ft front x
185.35 ft depth
4
Bed
2 Bath
5.00 Parking Spaces
32 Cedarcrest Dr For Sale
Property Taxes are $7704 per year
Front entry is on the West side of
Cedarcrest
Dr
Property style is Backsplit 4
Property age unavailable: Contact us for details
Lot Size is 47.00 ft front x
185.35 ft depth
Located near Royal York/Dundas St. W
Fireplace is included
Postal Code is M9A 2V6
MLS ID is W11992797
Located in the Kingsway South area
Unit has Forced Air
Gas Heating
AC Central Air system
Located in Toronto
Listed for $1,899,999
Inground Pool
Finished Basement
Brick Exterior
Municipal Water supply
Fireplace included
Forced Air
Gas Heating
AC Central Air
Built-In Garage included
Located near Royal York/Dundas St. W
No Central Vacuum system
Postal Code is M9A 2V6
MLS ID is W11992797
Located in the Kingsway South area
Located in Toronto
Listed for $1,899,999
Sanitation method is Sewers
Located near Royal York/Dundas St. W
Water Supply is Municipal
Postal Code is M9A 2V6
MLS ID is W11992797
Located in the Kingsway South area
Located in Toronto
Sanitation method is Sewers
Listed for $1,899,999
Features
Recent News
Data courtesy of CENTURY 21 REGAL REALTY INC.. Disclaimer: UnityRE takes care in ensuring accurate information, however all content on this page should be used for reference purposes only. For questions or to verify any of the data, please send us a message.








