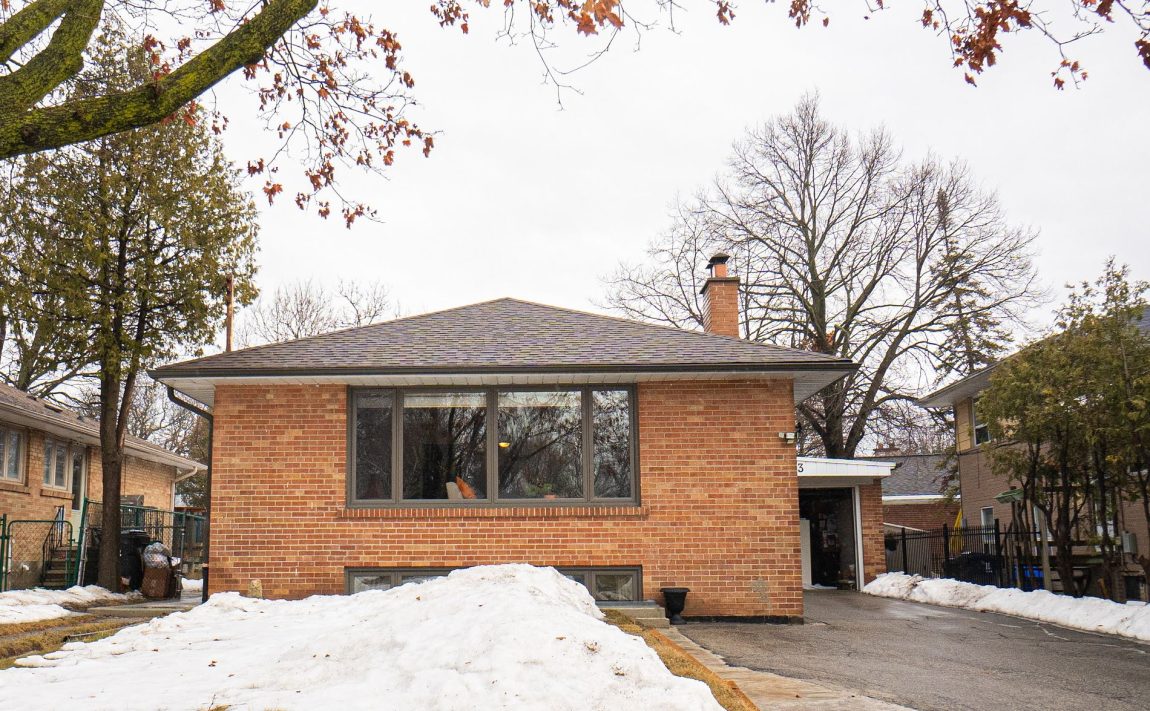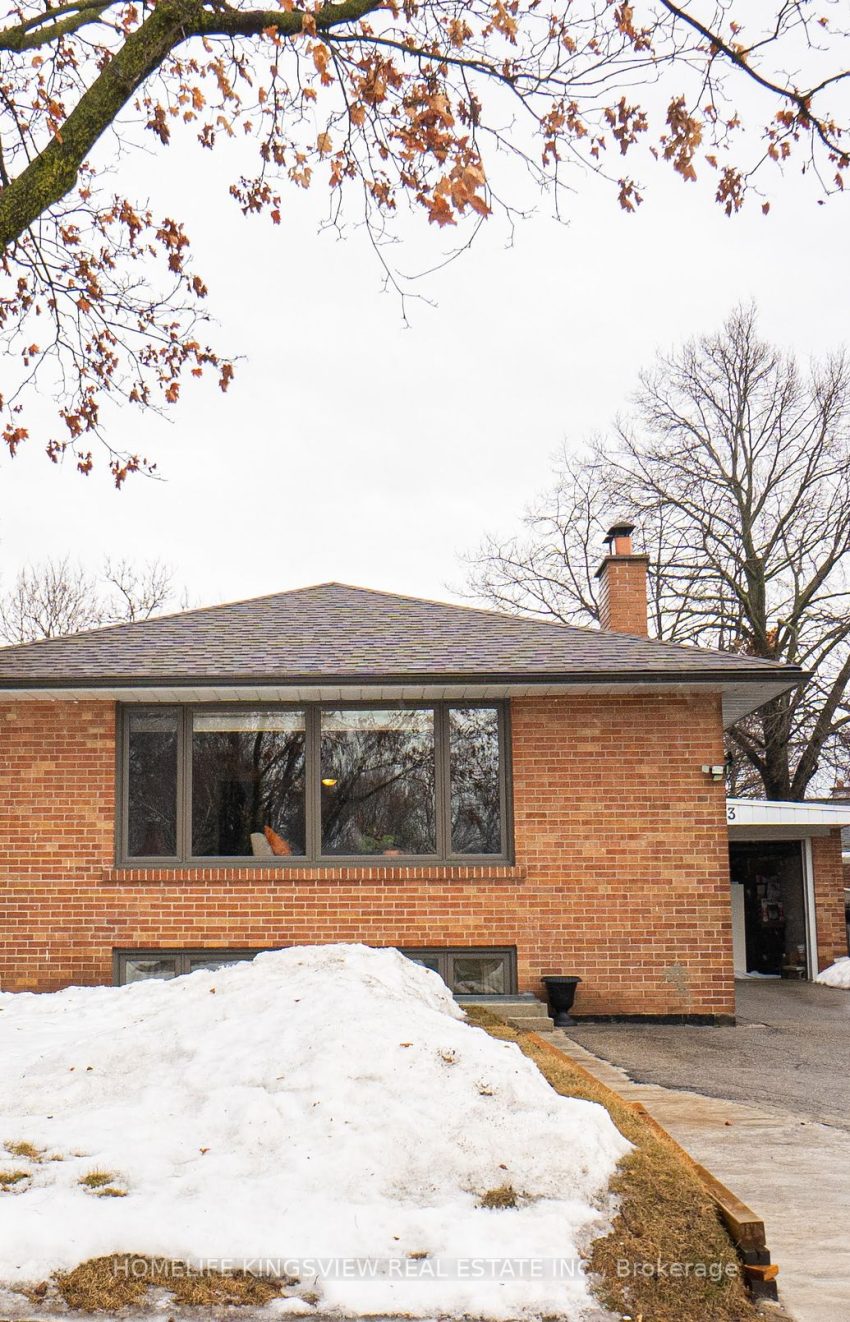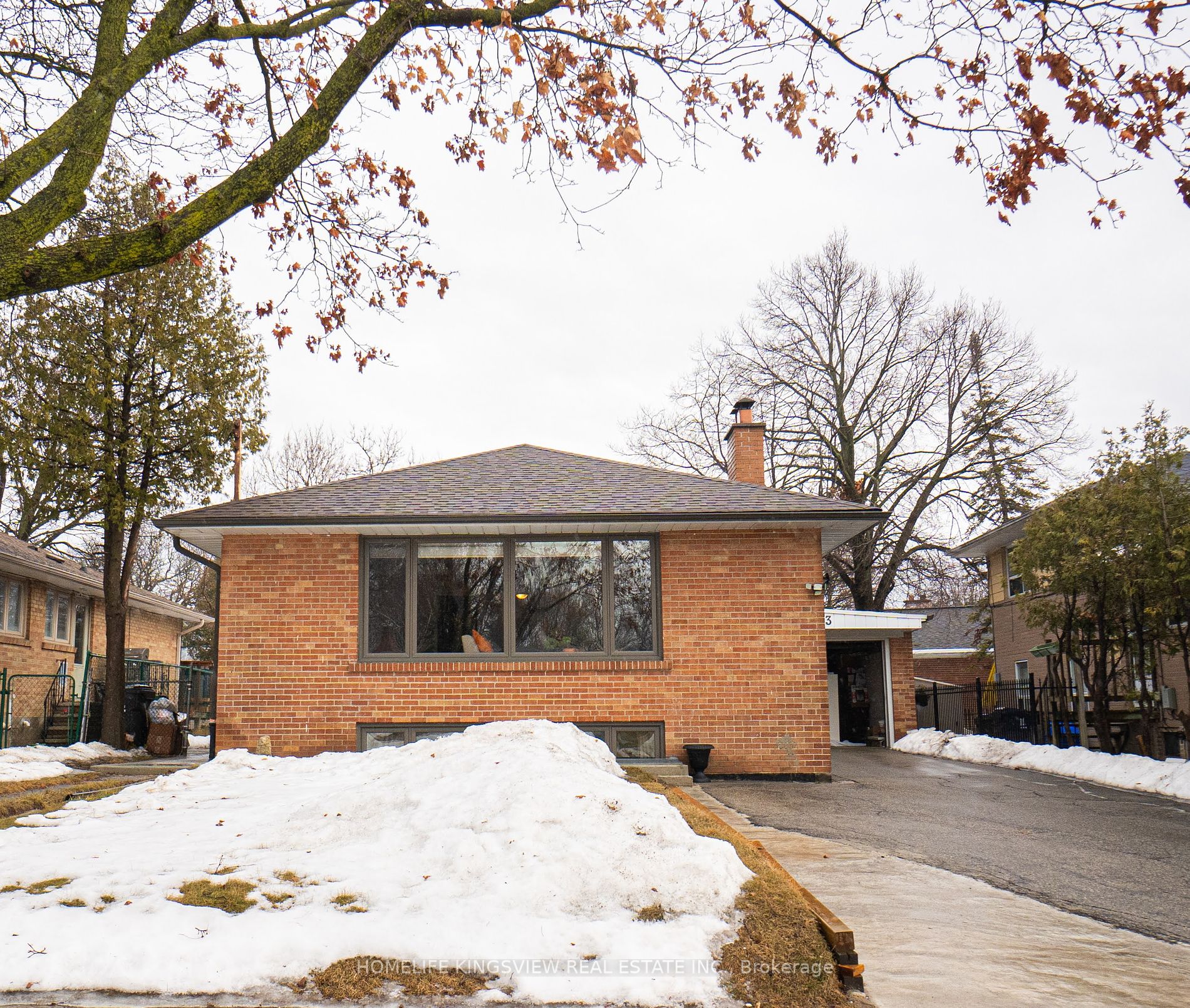Listed
3 Crendon Dr Toronto $1,268,000 For Sale
Predicted Price
2000-2500 Square Feet
Lot Size is 49.00 ft front x
114.50 ft depth
3
Bed
3 Bath
5.00 Parking Spaces
/ 0 Garage Parking
3 Crendon Dr For Sale
Property Taxes are $5085 per year
Front entry is on the North side of
Crendon
Dr
Property style is Bungalow
Property is approximately 51-99 years old
Lot Size is 49.00 ft front x
114.50 ft depth
About 3 Crendon Dr
This fantastic investment property in Central Etobicoke offers the perfect opportunity to live upstairs while renting out the downstairs unit. Conveniently located just minutes from all amenities, transit, schools, and Highway 401, this home provides both comfort and accessibility. The recently updated basement features three bedrooms, two full washrooms, and a kitchen, with a previous rental income of $3,100 per month. The main floor boasts hardwood flooring throughout, pot lights, crown molding, and a spacious kitchen. Key upgrades, including the A/C, furnace, and roof, were completed between 2022 and 2023, ensuring a well-maintained and move-in-ready home.
Features
Included at 3 Crendon Dr
Toronto
Electricity is not included
Air Conditioning is not included
Building Insurance is not included
Located near Renforth & Burnhamthorpe
Fireplace is included
Postal Code is M9C 3G3
MLS ID is W12012424
Heating is not included
Water is not included
Located in the Etobicoke West Mall area
Unit has Forced Air
Gas Heating
AC Central Air system
Located in Toronto
Listed for $1,268,000
No Pool
Fin W/O Basement
Brick Exterior
Municipal Water supply
Located near Renforth & Burnhamthorpe
No Central Vacuum system
Postal Code is M9C 3G3
MLS ID is W12012424
Fireplace included
Forced Air
Gas Heating
AC Central Air
Attached Garage included
Located in the Etobicoke West Mall area
Zoning is Residential
Located in Toronto
Listed for $1,268,000
Sanitation method is Sewers
Located near Renforth & Burnhamthorpe
Water Supply is Municipal
Postal Code is M9C 3G3
MLS ID is W12012424
Located in the Etobicoke West Mall area
Zoning is Residential
Located in Toronto
Sanitation method is Sewers
Listed for $1,268,000
Listed
3 Crendon Dr Toronto $1,268,000
Predicted Price
2000-2500 Square Feet
Lot Size is 49.00 ft front x
114.50 ft depth
3
Bed
3 Bath
5.00 Parking Spaces
3 Crendon Dr For Sale
Property Taxes are $5085 per year
Front entry is on the North side of
Crendon
Dr
Property style is Bungalow
Property is approximately 51-99 years old
Lot Size is 49.00 ft front x
114.50 ft depth
Located near Renforth & Burnhamthorpe
Fireplace is included
Postal Code is M9C 3G3
MLS ID is W12012424
Located in the Etobicoke West Mall area
Unit has Forced Air
Gas Heating
AC Central Air system
Located in Toronto
Listed for $1,268,000
No Pool
Fin W/O Basement
Brick Exterior
Municipal Water supply
Fireplace included
Forced Air
Gas Heating
AC Central Air
Attached Garage included
Located near Renforth & Burnhamthorpe
No Central Vacuum system
Postal Code is M9C 3G3
MLS ID is W12012424
Located in the Etobicoke West Mall area
Zoning is Residential
Located in Toronto
Listed for $1,268,000
Sanitation method is Sewers
Located near Renforth & Burnhamthorpe
Water Supply is Municipal
Postal Code is M9C 3G3
MLS ID is W12012424
Located in the Etobicoke West Mall area
Zoning is Residential
Located in Toronto
Sanitation method is Sewers
Listed for $1,268,000
Features
Listed
3 Crendon Dr Toronto $1,268,000
Predicted Price
2000-2500 Square Feet
Lot Size is 49.00 ft front x
114.50 ft depth
3
Bed
3 Bath
5.00 Parking Spaces
3 Crendon Dr For Sale
Property Taxes are $5085 per year
Front entry is on the North side of
Crendon
Dr
Property style is Bungalow
Property is approximately 51-99 years old
Lot Size is 49.00 ft front x
114.50 ft depth
Located near Renforth & Burnhamthorpe
Fireplace is included
Postal Code is M9C 3G3
MLS ID is W12012424
Located in the Etobicoke West Mall area
Unit has Forced Air
Gas Heating
AC Central Air system
Located in Toronto
Listed for $1,268,000
No Pool
Fin W/O Basement
Brick Exterior
Municipal Water supply
Fireplace included
Forced Air
Gas Heating
AC Central Air
Attached Garage included
Located near Renforth & Burnhamthorpe
No Central Vacuum system
Postal Code is M9C 3G3
MLS ID is W12012424
Located in the Etobicoke West Mall area
Zoning is Residential
Located in Toronto
Listed for $1,268,000
Sanitation method is Sewers
Located near Renforth & Burnhamthorpe
Water Supply is Municipal
Postal Code is M9C 3G3
MLS ID is W12012424
Located in the Etobicoke West Mall area
Zoning is Residential
Located in Toronto
Sanitation method is Sewers
Listed for $1,268,000
Features
Recent News
Data courtesy of HOMELIFE KINGSVIEW REAL ESTATE INC.. Disclaimer: UnityRE takes care in ensuring accurate information, however all content on this page should be used for reference purposes only. For questions or to verify any of the data, please send us a message.










































