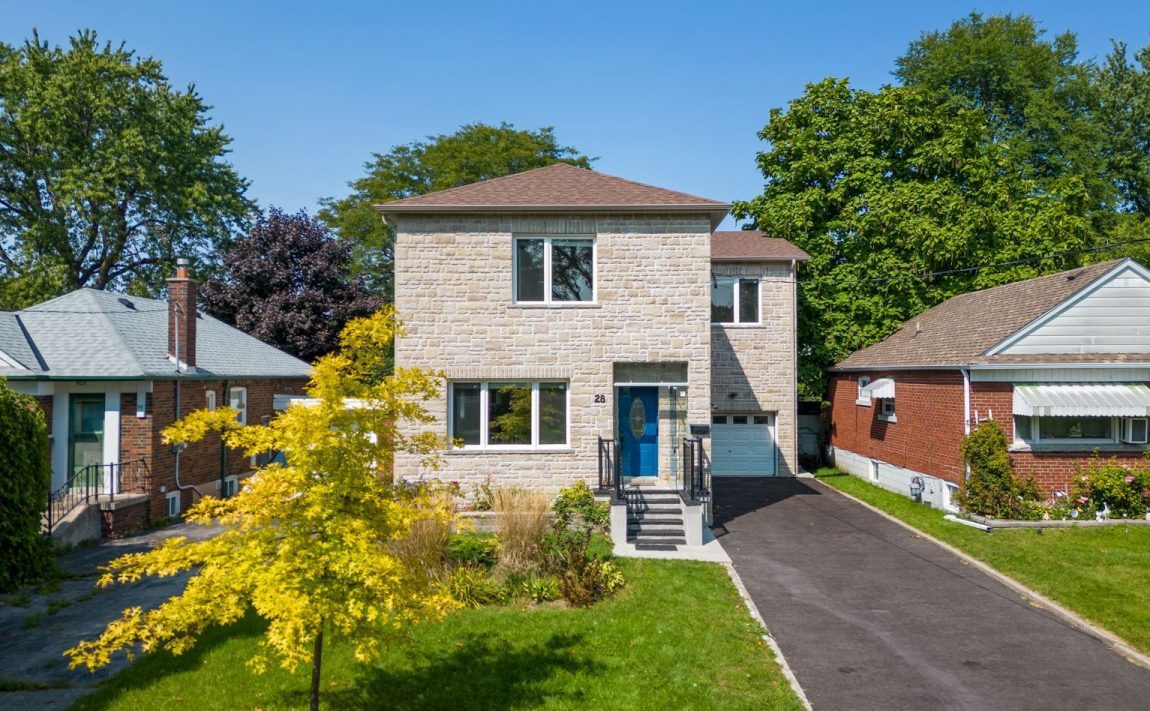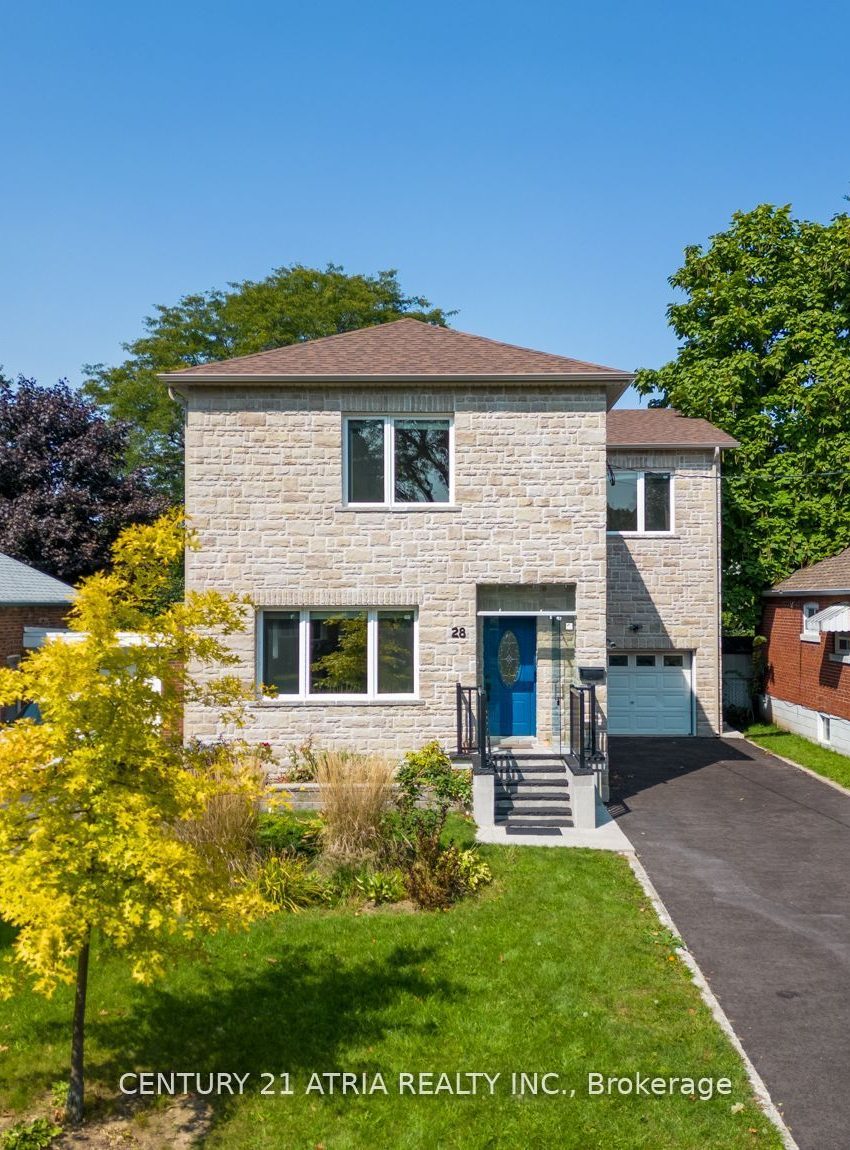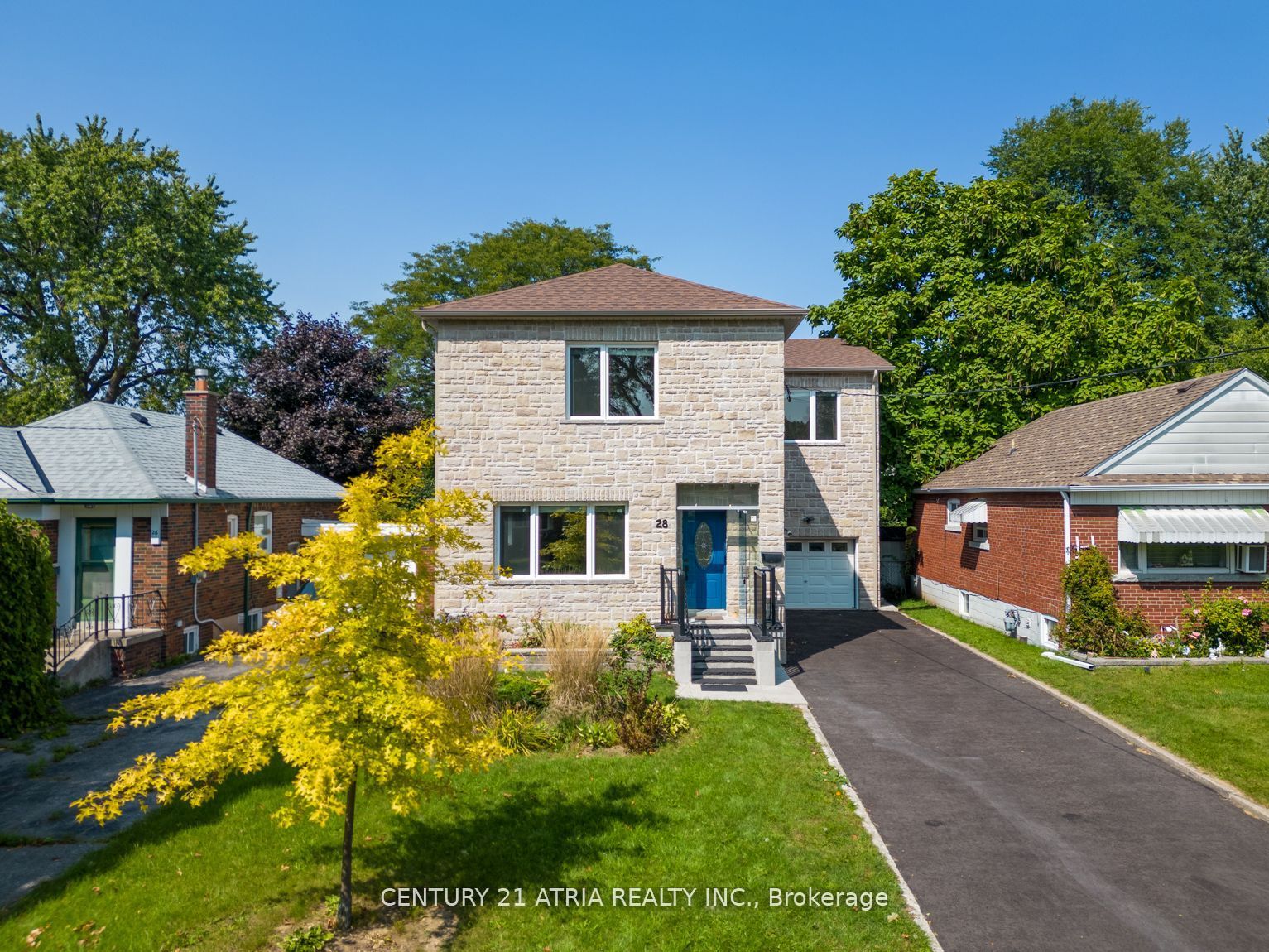Listed
28 Innisdale Dr Toronto $1,388,000 For Sale
Predicted Price
2500-3000 Square Feet
Lot Size is 40.06 ft front x
125.13 ft depth
4
Bed
4 Bath
4.00 Parking Spaces
/ 0 Garage Parking
28 Innisdale Dr For Sale
Property Taxes are $7481 per year
Front entry is on the North side of
Innisdale
Dr
Property style is 2-Storey
Property age unavailable: Contact us for details
Lot Size is 40.06 ft front x
125.13 ft depth
About 28 Innisdale Dr
Stunning custom-renovated home with a 2019 permitted addition, offering over 5,000 sq. ft. of luxurious living space! The above-ground floor area spans 2,888 sq. ft., featuring 9' ceilings on both the main and second floors, creating a bright and spacious atmosphere. Nestled in a family-friendly neighbourhood with charming tree-lined streets, this home is perfect for comfortable, modern living. The gourment kitchen boasts a stylish open-concept design, complete with quartz countertops and backsplash, making it a dream for entertainers and home chefd alike. The separate basement entrance leads to a fully equipped kitchen and a 3-piece bath, offering fantastic rental income potential. Located just minutes from Highway 401, transit. top-rated schools, shopping, and dining, this home truly has it all. Don't miss this rare opportunity to owen a beautifully upgraded home in a prime Toronto location. EXTRAS: Stainless Steel Appliance: SS Fridge, SS Stove, Washer & Dryer, Ss Dishwasher, All Window Coverings, All Electrical Light Fixtures, GDO, CAC, Furnace.
Features
Included at 28 Innisdale Dr
Toronto
Electricity is not included
Air Conditioning is not included
Building Insurance is not included
Located near Eglinton Ave E/ Pharmacy Ave
There is no Elevator
Postal Code is M1R 1C3
MLS ID is E11975935
Heating is not included
Water is not included
Located in the Wexford-Maryvale area
Unit has Forced Air
Gas Heating
AC Central Air system
Located in Toronto
Listed for $1,388,000
No Pool
Finished Basement
Brick Exterior
Municipal Water supply
Located near Eglinton Ave E/ Pharmacy Ave
No Elevator
No Central Vacuum system
Postal Code is M1R 1C3
MLS ID is E11975935
No Fireplace included
Forced Air
Gas Heating
AC Central Air
Built-In Garage included
Located in the Wexford-Maryvale area
Located in Toronto
Listed for $1,388,000
Sanitation method is Sewers
Located near Eglinton Ave E/ Pharmacy Ave
Water Supply is Municipal
Postal Code is M1R 1C3
MLS ID is E11975935
Located in the Wexford-Maryvale area
Located in Toronto
Sanitation method is Sewers
Listed for $1,388,000
Listed
28 Innisdale Dr Toronto $1,388,000
Predicted Price
2500-3000 Square Feet
Lot Size is 40.06 ft front x
125.13 ft depth
4
Bed
4 Bath
4.00 Parking Spaces
28 Innisdale Dr For Sale
Property Taxes are $7481 per year
Front entry is on the North side of
Innisdale
Dr
Property style is 2-Storey
Property age unavailable: Contact us for details
Lot Size is 40.06 ft front x
125.13 ft depth
Located near Eglinton Ave E/ Pharmacy Ave
There is no Elevator
Postal Code is M1R 1C3
MLS ID is E11975935
Located in the Wexford-Maryvale area
Unit has Forced Air
Gas Heating
AC Central Air system
Located in Toronto
Listed for $1,388,000
No Pool
Finished Basement
Brick Exterior
Municipal Water supply
No Fireplace included
Forced Air
Gas Heating
AC Central Air
Built-In Garage included
Located near Eglinton Ave E/ Pharmacy Ave
No Elevator
No Central Vacuum system
Postal Code is M1R 1C3
MLS ID is E11975935
Located in the Wexford-Maryvale area
Located in Toronto
Listed for $1,388,000
Sanitation method is Sewers
Located near Eglinton Ave E/ Pharmacy Ave
Water Supply is Municipal
Postal Code is M1R 1C3
MLS ID is E11975935
Located in the Wexford-Maryvale area
Located in Toronto
Sanitation method is Sewers
Listed for $1,388,000
Features
Listed
28 Innisdale Dr Toronto $1,388,000
Predicted Price
2500-3000 Square Feet
Lot Size is 40.06 ft front x
125.13 ft depth
4
Bed
4 Bath
4.00 Parking Spaces
28 Innisdale Dr For Sale
Property Taxes are $7481 per year
Front entry is on the North side of
Innisdale
Dr
Property style is 2-Storey
Property age unavailable: Contact us for details
Lot Size is 40.06 ft front x
125.13 ft depth
Located near Eglinton Ave E/ Pharmacy Ave
There is no Elevator
Postal Code is M1R 1C3
MLS ID is E11975935
Located in the Wexford-Maryvale area
Unit has Forced Air
Gas Heating
AC Central Air system
Located in Toronto
Listed for $1,388,000
No Pool
Finished Basement
Brick Exterior
Municipal Water supply
No Fireplace included
Forced Air
Gas Heating
AC Central Air
Built-In Garage included
Located near Eglinton Ave E/ Pharmacy Ave
No Elevator
No Central Vacuum system
Postal Code is M1R 1C3
MLS ID is E11975935
Located in the Wexford-Maryvale area
Located in Toronto
Listed for $1,388,000
Sanitation method is Sewers
Located near Eglinton Ave E/ Pharmacy Ave
Water Supply is Municipal
Postal Code is M1R 1C3
MLS ID is E11975935
Located in the Wexford-Maryvale area
Located in Toronto
Sanitation method is Sewers
Listed for $1,388,000
Features
Recent News
Data courtesy of CENTURY 21 ATRIA REALTY INC.. Disclaimer: UnityRE takes care in ensuring accurate information, however all content on this page should be used for reference purposes only. For questions or to verify any of the data, please send us a message.





































