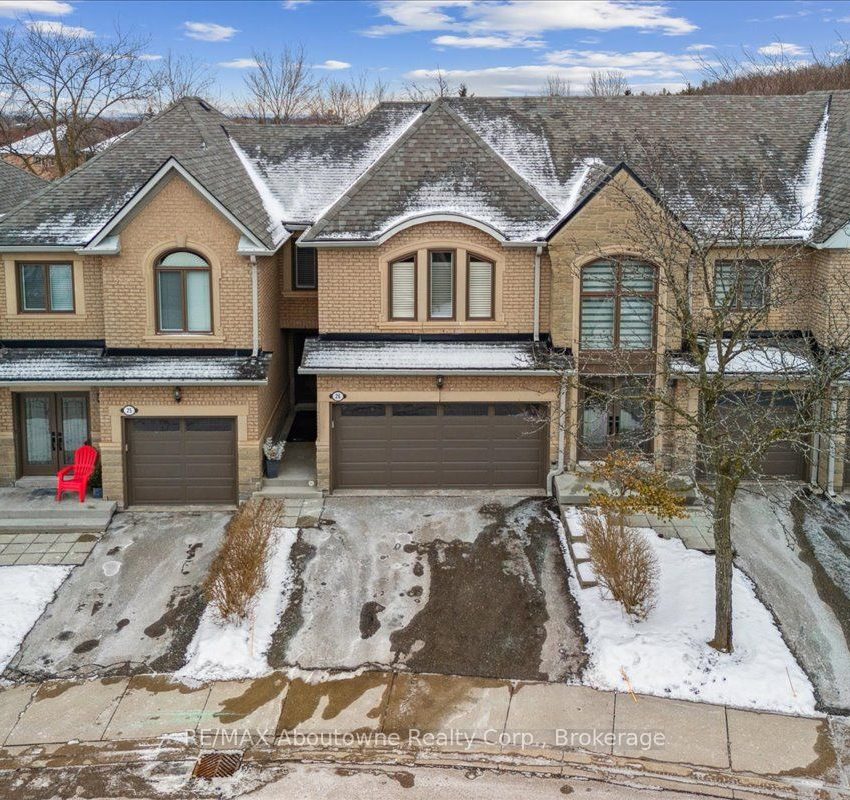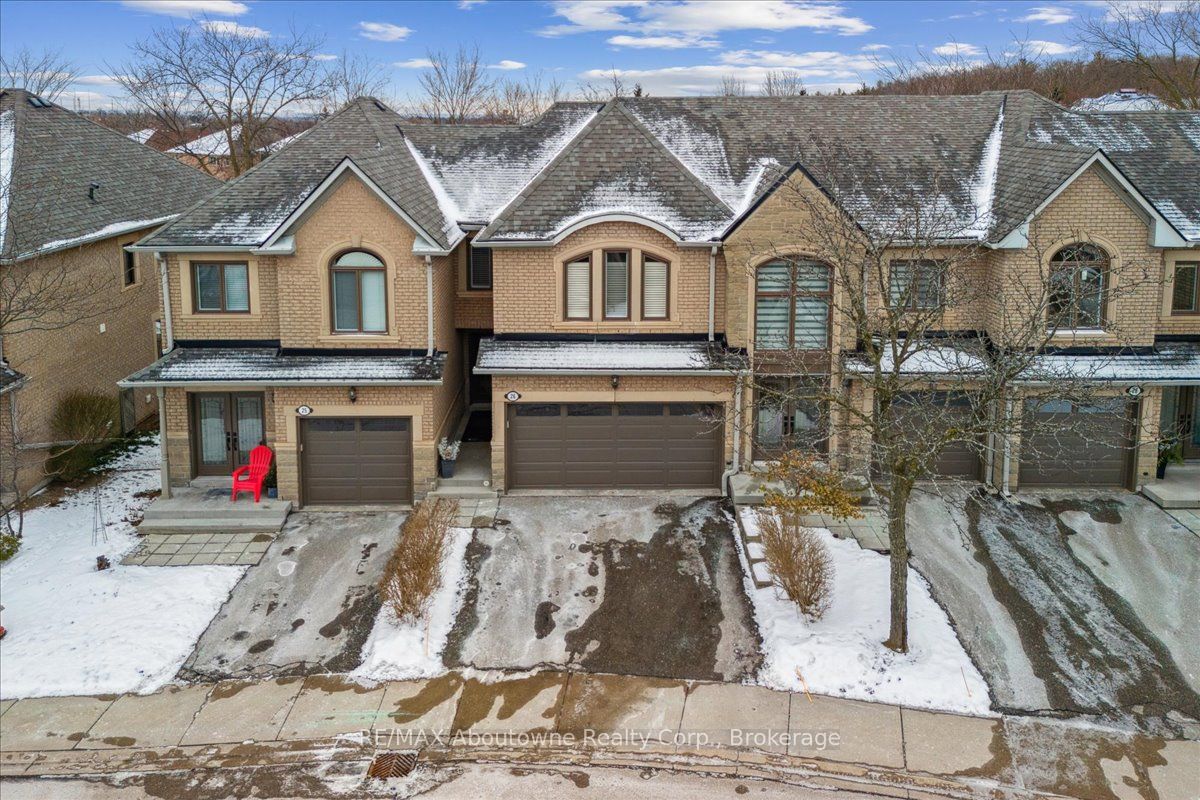Listed
26 – 2250 Rockingham Dr Oakville $1,369,000 For Sale
2250 Rockingham Dr For Sale
Property Taxes are $4743 per year
Unit 26
has South East views
Property style is 2-Storey
Property is approximately 16-30 years old
Maintenance Fees are $723.32 per month
Pets Allowed with some restrictions
About 2250 Rockingham Dr
Welcome to The Woods of Joshua Creek. Updated top to bottom, this Executive 3 Bedroom, 3.5 Bath Townhouse from Fernbrook Homes features over 2300 SF on 3 Levels, backing onto a beautiful Ravine, providing a tranquil, private backdrop in every season. Enjoy all the benefits of Joshua Creek, endless walking trails, top rated schools, shopping, and an ideal location for commuting with quick access to 403/QEW/407 & GO Service. The Bentley Model offers a double garage with inside entry, finished walkout basement, very flexible floor plan, perfect for families or a couple. The main and second level has updated Torlys corkback engineered flooring, hardwood staircase to both levels. Open concept main level with gas fireplace, deluxe custom kitchen cabinets with pull out drawers in pantry, pull out spice rack & baking sheet organizer, pot drawers, pattern glass inserts. Caesar stone quartz counters, glass backsplash, over-sized island extended with breakfast bar, pull out garbage & recycling, newer Stainless Steel appliances. Walkout to balcony. Upper level features a primary bedroom with bow window, W/O to private terrace overlooking the ravine, walk-in closet and spa-like ensuite bathroom with glass shower, freestanding tub and skylight. Two additional bedrooms, updated main bath, and convenient second level laundry. The lower level features a walkout to private patio, vinyl flooring, electric fireplace, updated 3 piece bathroom, utility room, storage room, and huge cold cellar. Very well managed condo corp has completed several updates in recent years, including windows, doors, composite decking, and garage doors. Newer Amana furnace, AC and humidifier makes this home a maintenance dream, just move in and enjoy 10+++ **EXTRAS** Common Elements inc: grass and grounds , snow and ice removal for street and sidewalks right to front door. Building envelope inc: Roof; Decks; Fences; Windows; Exterior Doors; Brick and Stonework. (Patio, Deck, Terrace)
Features
Visitor Parking,
Grnbelt/Conserv,
Place Of Worship,
Ravine,
School,
Wooded/Treed,
Included at 2250 Rockingham Dr
Oakville
Common Elements inc: grass and grounds , snow and ice removal for street and sidewalks right to front door. Building envelope inc: Roof; Decks; Fences; Windows; Exterior Doors; Brick and Stonework. (Patio 10x20, Deck 8x10, Terrace 3x6)
Electricity is not included
Air Conditioning is not included
Building Insurance is included
Located near Bayshire
Owned Parking
Parking Type is Private
Fireplace is included
There is no Elevator
Postal Code is L6H 6J3
MLS ID is W11953510
Heating is not included
Water is not included
No locker included
Located in the 1009 - JC Joshua Creek area
Unit has Forced Air
Gas Heating
AC Central Air system
This unit has an Open Balcony
Located in Oakville
Listed for $1,369,000
Fin W/O Basement
Brick Exterior
Located near Bayshire
No Elevator
Has a Central Vacuum system
Postal Code is L6H 6J3
MLS ID is W11953510
Fireplace included
Forced Air
Gas Heating
AC Central Air
Attached Garage included
Located in the 1009 - JC Joshua Creek area
Zoning is RM1
Located in Oakville
Listed for $1,369,000
Located near Bayshire
Postal Code is L6H 6J3
MLS ID is W11953510
Located in the 1009 - JC Joshua Creek area
Zoning is RM1
Located in Oakville
Listed for $1,369,000
Listed
26 – 2250 Rockingham Dr Oakville $1,369,000
2250 Rockingham Dr For Sale
Property Taxes are $4743 per year
Unit 26
has South East views
Property style is 2-Storey
Property is approximately 16-30 years old
Maintenance Fees are $723.32 per month
Pets Allowed with some restrictions
Building Insurance is included
No locker included
Located near Bayshire
Owned Parking
Parking Type is Private
Fireplace is included
There is no Elevator
Postal Code is L6H 6J3
MLS ID is W11953510
Located in the 1009 - JC Joshua Creek area
Unit has Forced Air
Gas Heating
AC Central Air system
This unit has an Open Balcony
Located in Oakville
Listed for $1,369,000
Fin W/O Basement
Brick Exterior
Fireplace included
Forced Air
Gas Heating
AC Central Air
Attached Garage included
Located near Bayshire
No Elevator
Has a Central Vacuum system
Postal Code is L6H 6J3
MLS ID is W11953510
Located in the 1009 - JC Joshua Creek area
Zoning is RM1
Located in Oakville
Listed for $1,369,000
Located near Bayshire
Postal Code is L6H 6J3
MLS ID is W11953510
Located in the 1009 - JC Joshua Creek area
Zoning is RM1
Located in Oakville
Listed for $1,369,000
Features
Visitor Parking,
Grnbelt/Conserv,
Place Of Worship,
Ravine,
School,
Wooded/Treed,
Listed
26 – 2250 Rockingham Dr Oakville $1,369,000
2250 Rockingham Dr For Sale
Property Taxes are $4743 per year
Unit 26
has South East views
Property style is 2-Storey
Property is approximately 16-30 years old
Maintenance Fees are $723.32 per month
Pets Allowed with some restrictions
Building Insurance is included
No locker included
Located near Bayshire
Owned Parking
Parking Type is Private
Fireplace is included
There is no Elevator
Postal Code is L6H 6J3
MLS ID is W11953510
Located in the 1009 - JC Joshua Creek area
Unit has Forced Air
Gas Heating
AC Central Air system
This unit has an Open Balcony
Located in Oakville
Listed for $1,369,000
Fin W/O Basement
Brick Exterior
Fireplace included
Forced Air
Gas Heating
AC Central Air
Attached Garage included
Located near Bayshire
No Elevator
Has a Central Vacuum system
Postal Code is L6H 6J3
MLS ID is W11953510
Located in the 1009 - JC Joshua Creek area
Zoning is RM1
Located in Oakville
Listed for $1,369,000
Located near Bayshire
Postal Code is L6H 6J3
MLS ID is W11953510
Located in the 1009 - JC Joshua Creek area
Zoning is RM1
Located in Oakville
Listed for $1,369,000
Features
Visitor Parking,
Grnbelt/Conserv,
Place Of Worship,
Ravine,
School,
Wooded/Treed,
Recent News
Data courtesy of RE/MAX Aboutowne Realty Corp., Brokerage. Disclaimer: UnityRE takes care in ensuring accurate information, however all content on this page should be used for reference purposes only. For questions or to verify any of the data, please send us a message.















































