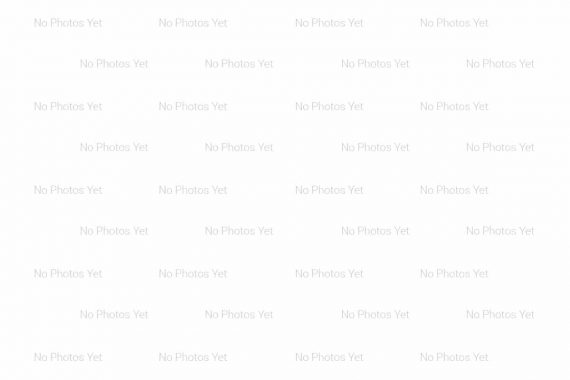Listed
2428 Lakeshore Rd Burlington $2,488,000 For Sale
Predicted Price
2000-2500 Square Feet
Lot Size is 66.00 ft front x
94.00 ft depth
3
Bed
4 Bath
6.00 Parking Spaces
/ 0 Garage Parking
2428 Lakeshore Rd For Sale
Property Taxes are $8658 per year
Front entry is on the South side of
Lakeshore
Rd
Property style is 2-Storey
Property age unavailable: Contact us for details
Lot Size is 66.00 ft front x
94.00 ft depth
About 2428 Lakeshore Rd
STEPS FROM THE LAKE WITH INCREDIBLE WATER VIEWS THROUGHOUT! This 3+1 bedroom (could easily be 4+2), 3.5 bath 2 storey home is situated on the south side of Lakeshore Road and is beautifully appointed throughout. The home is approximately 2400 square feet PLUS a finished lower level. The main floor boasts beautiful hardwood flooring, smooth ceilings with pot-lights and crown moulding throughout. The large updated eat-in kitchen includes a large peninsula, quality cabinetry, granite counters, a pantry, wine room and stainless-steel appliances! The kitchen is also open to the oversized family room with a gas fireplace and access to the private backyard with stunning views of the lake. The main floor features a large living / dining room combination with a second gas fireplace, powder room and garage access. The second level of the home includes 3 large bedrooms PLUS an oversized office / den with a private balcony and two full bathrooms. The primary bedroom includes a walk-in closet and a stunning 4-piece ensuite with heated flooring. The lower level has a large rec room, 3-piece bath, office/den, laundry room and ample storage! The exterior has been professionally landscaped and features a private yard with a large composite deck, great curb appeal and a double driveway with parking for 4 vehicles as well as a double car garage! This home is conveniently located close to all amenities and walking distance to Burlington's core and all it has to offer! Beautiful lake viewing area at the end of the street to enjoy all the spectacular sunsets up close!
Features
Included at 2428 Lakeshore Rd
Burlington
Electricity is not included
Air Conditioning is not included
Building Insurance is not included
Located near Guelph Line
Fireplace is included
Postal Code is L7R 1C1
MLS ID is W11971007
Heating is not included
Water is not included
Located in the Brant area
Unit has Forced Air
Gas Heating
AC Central Air system
Located in Burlington
Listed for $2,488,000
No Pool
Full Basement
Brick Exterior
Municipal Water supply
Located near Guelph Line
No Central Vacuum system
Postal Code is L7R 1C1
MLS ID is W11971007
Fireplace included
Forced Air
Gas Heating
AC Central Air
Attached Garage included
Located in the Brant area
Located in Burlington
Listed for $2,488,000
Sanitation method is Sewers
Located near Guelph Line
Water Supply is Municipal
Postal Code is L7R 1C1
MLS ID is W11971007
Located in the Brant area
Located in Burlington
Sanitation method is Sewers
Listed for $2,488,000
Listed
2428 Lakeshore Rd Burlington $2,488,000
Predicted Price
2000-2500 Square Feet
Lot Size is 66.00 ft front x
94.00 ft depth
3
Bed
4 Bath
6.00 Parking Spaces
2428 Lakeshore Rd For Sale
Property Taxes are $8658 per year
Front entry is on the South side of
Lakeshore
Rd
Property style is 2-Storey
Property age unavailable: Contact us for details
Lot Size is 66.00 ft front x
94.00 ft depth
Located near Guelph Line
Fireplace is included
Postal Code is L7R 1C1
MLS ID is W11971007
Located in the Brant area
Unit has Forced Air
Gas Heating
AC Central Air system
Located in Burlington
Listed for $2,488,000
No Pool
Full Basement
Brick Exterior
Municipal Water supply
Fireplace included
Forced Air
Gas Heating
AC Central Air
Attached Garage included
Located near Guelph Line
No Central Vacuum system
Postal Code is L7R 1C1
MLS ID is W11971007
Located in the Brant area
Located in Burlington
Listed for $2,488,000
Sanitation method is Sewers
Located near Guelph Line
Water Supply is Municipal
Postal Code is L7R 1C1
MLS ID is W11971007
Located in the Brant area
Located in Burlington
Sanitation method is Sewers
Listed for $2,488,000
Features
Listed
2428 Lakeshore Rd Burlington $2,488,000
Predicted Price
2000-2500 Square Feet
Lot Size is 66.00 ft front x
94.00 ft depth
3
Bed
4 Bath
6.00 Parking Spaces
2428 Lakeshore Rd For Sale
Property Taxes are $8658 per year
Front entry is on the South side of
Lakeshore
Rd
Property style is 2-Storey
Property age unavailable: Contact us for details
Lot Size is 66.00 ft front x
94.00 ft depth
Located near Guelph Line
Fireplace is included
Postal Code is L7R 1C1
MLS ID is W11971007
Located in the Brant area
Unit has Forced Air
Gas Heating
AC Central Air system
Located in Burlington
Listed for $2,488,000
No Pool
Full Basement
Brick Exterior
Municipal Water supply
Fireplace included
Forced Air
Gas Heating
AC Central Air
Attached Garage included
Located near Guelph Line
No Central Vacuum system
Postal Code is L7R 1C1
MLS ID is W11971007
Located in the Brant area
Located in Burlington
Listed for $2,488,000
Sanitation method is Sewers
Located near Guelph Line
Water Supply is Municipal
Postal Code is L7R 1C1
MLS ID is W11971007
Located in the Brant area
Located in Burlington
Sanitation method is Sewers
Listed for $2,488,000
Features
Recent News
Data courtesy of RE/MAX ESCARPMENT REALTY INC.. Disclaimer: UnityRE takes care in ensuring accurate information, however all content on this page should be used for reference purposes only. For questions or to verify any of the data, please send us a message.






