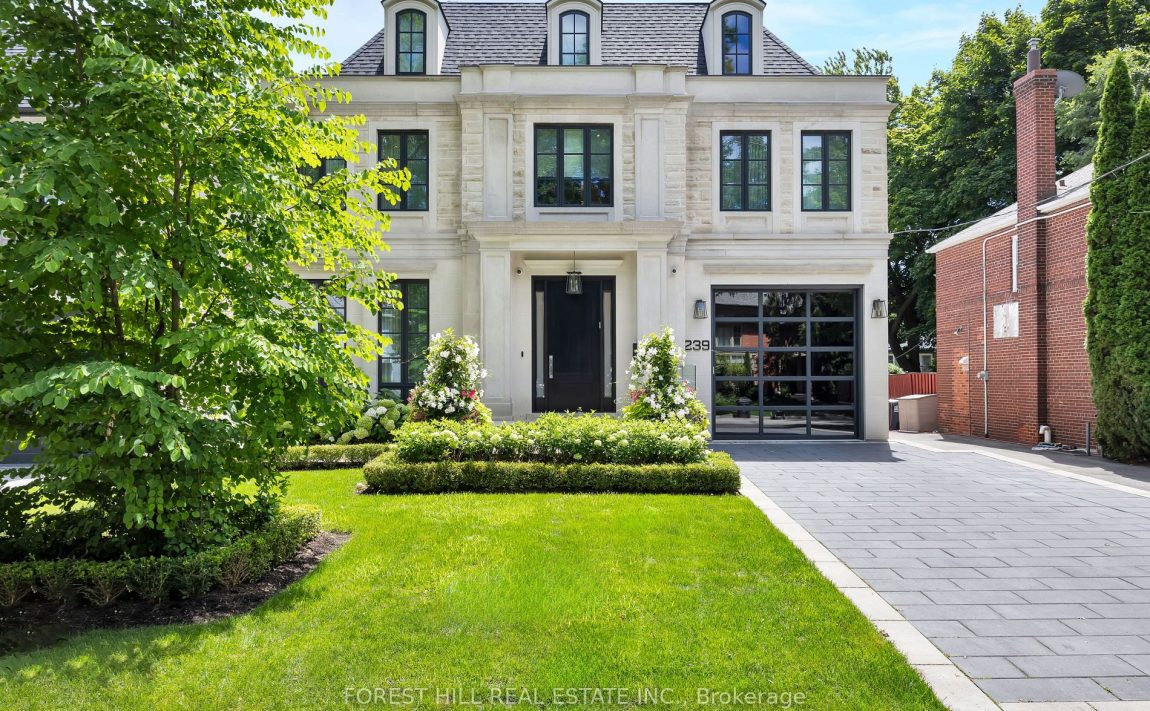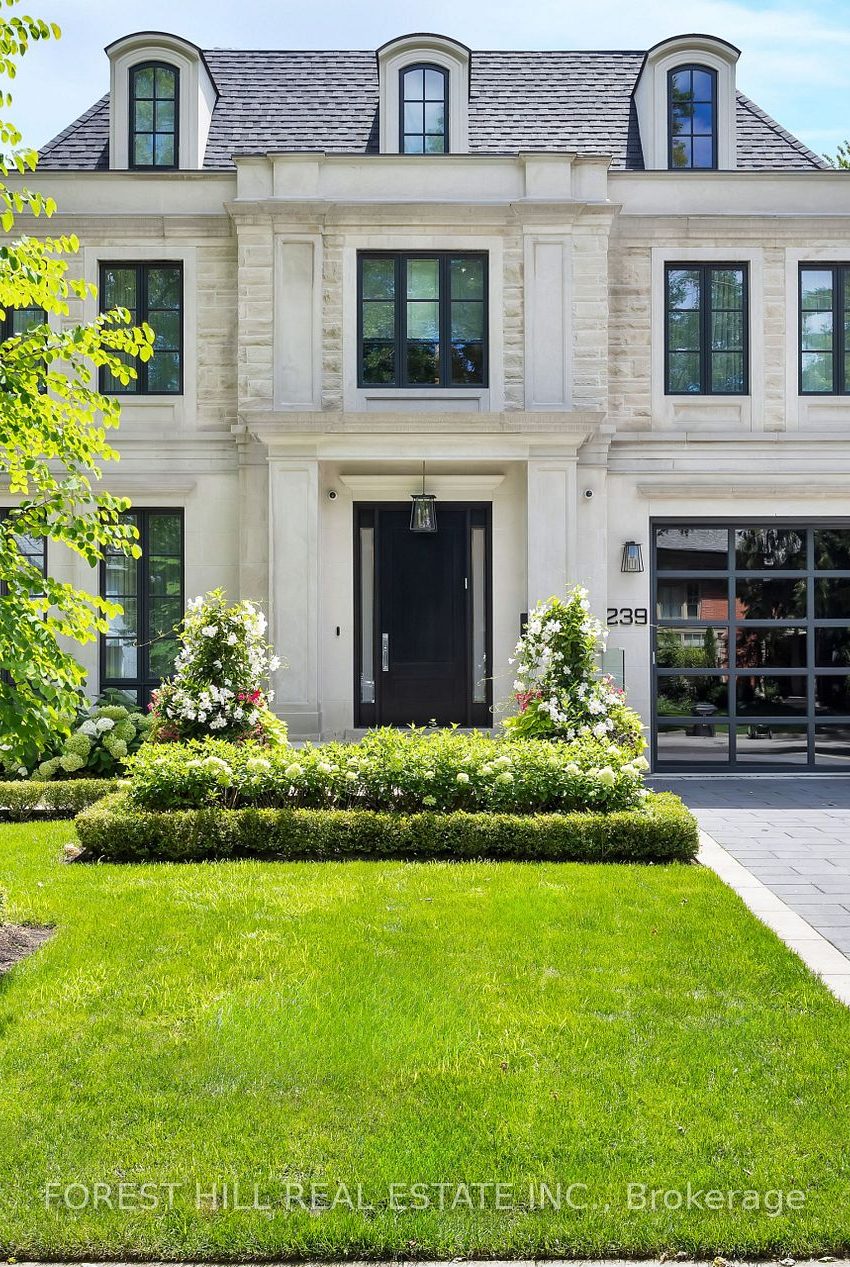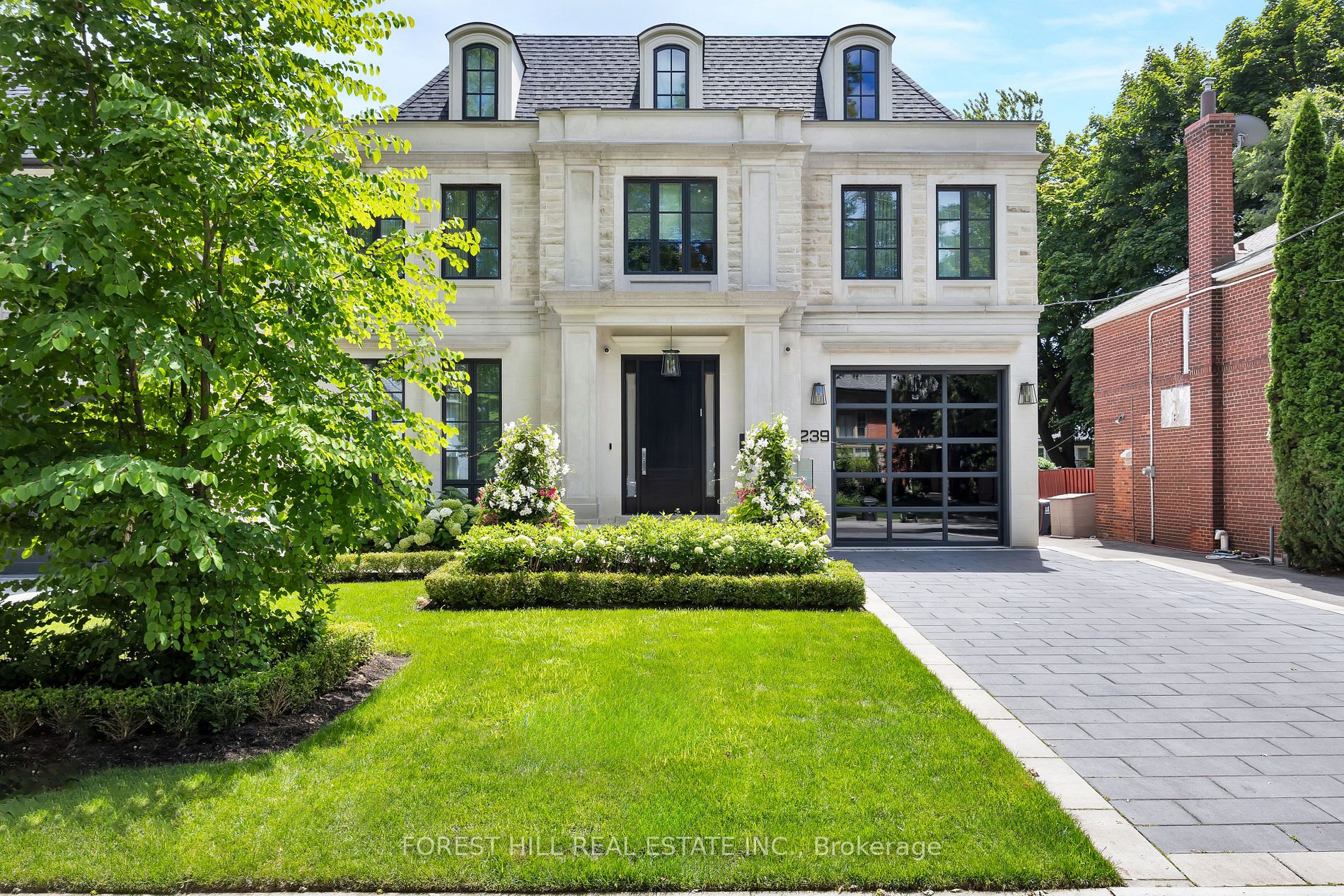Listed
239 Cortleigh Blvd Toronto $11,900,000 For Sale
Predicted Price
Lot Size is 50.00 ft front x
134.00 ft depth
5
Bed
7 Bath
6.00 Parking Spaces
/ 0 Garage Parking
239 Cortleigh Blvd For Sale
Property Taxes are $29627 per year
Front entry is on the South side of
Cortleigh
Blvd
Property style is 3-Storey
Property age unavailable: Contact us for details
Lot Size is 50.00 ft front x
134.00 ft depth
About 239 Cortleigh Blvd
Welcome to an exceptional residence of unparalleled craftsmanship in the heart of prestigious Lytton Park. Masterfully designed by architect Lorne Rose, 239 Cortleigh Boulevard is a 5 bed, 7 bath home with a seamless blend of artistry and the finest of materials across all 8,285 sq ft of living space. Upon arrival, a heated limestone walkway leads to an opulent entrance framed by a limestone facade, where a grand foyer captivates with heated white marble flooring inlaid with metal accents. Custom stone, velvet paneling, mirrored surfaces, and brass fixtures set a tone of luxury. The formal dining room features a striking marble fireplace and a built-in marble wine wall. The kitchen is a culinary showpiece with a large marble island, matching countertops and backsplash, a Lacanche gas range, Sub-Zero paneled fridge and freezer, Miele appliances and a butlers pantry. The adjoining family room has a custom marble feature wall with gas fireplace and 12-foot sliding glass doors opening to a heated covered terrace with an outdoor kitchen. The backyard is a private oasis featuring a heated limestone patio, irrigated landscaping, and a custom concrete pool with waterfall and hot tub. The opulent second floor primary retreat features bespoke millwork, marble gas fireplace and a wet bar. The spa-inspired ensuite with white marble features heated floors, and an walk-in spa shower. Dual walk-in closets, complete with a backlit onyx stone island, custom cabinetry, and a makeup station are dazzling. The four additional bedrooms are impeccably appointed featuring ensuite baths, heated floors, and designer finishes. The lower level is an entertainers paradise, boasting a home theatre, a sleek marble bar, and a full-size gym. A cabana-style change room allows for direct pool access, plus a nanny suite and secondary laundry. Every detail in this stunning residence has been meticulously curated to deliver an unparalleled living experience just moments to extraordinary amenities.
Features
Included at 239 Cortleigh Blvd
Toronto
Electricity is not included
Air Conditioning is not included
Building Insurance is not included
Located near Avenue Road/Glencairn Ave
Fireplace is included
Postal Code is M5N 1P8
MLS ID is C11988159
Heating is not included
Water is not included
Located in the Lawrence Park South area
Unit has Forced Air
Gas Heating
AC Central Air system
Located in Toronto
Listed for $11,900,000
Inground Pool
Fin W/O Basement
Brick Exterior
Municipal Water supply
Located near Avenue Road/Glencairn Ave
No Central Vacuum system
Postal Code is M5N 1P8
MLS ID is C11988159
Fireplace included
Forced Air
Gas Heating
AC Central Air
Attached Garage included
Located in the Lawrence Park South area
Located in Toronto
Listed for $11,900,000
Sanitation method is Sewers
Located near Avenue Road/Glencairn Ave
Water Supply is Municipal
Postal Code is M5N 1P8
MLS ID is C11988159
Located in the Lawrence Park South area
Located in Toronto
Sanitation method is Sewers
Listed for $11,900,000
Listed
239 Cortleigh Blvd Toronto $11,900,000
Predicted Price
Lot Size is 50.00 ft front x
134.00 ft depth
5
Bed
7 Bath
6.00 Parking Spaces
239 Cortleigh Blvd For Sale
Property Taxes are $29627 per year
Front entry is on the South side of
Cortleigh
Blvd
Property style is 3-Storey
Property age unavailable: Contact us for details
Lot Size is 50.00 ft front x
134.00 ft depth
Located near Avenue Road/Glencairn Ave
Fireplace is included
Postal Code is M5N 1P8
MLS ID is C11988159
Located in the Lawrence Park South area
Unit has Forced Air
Gas Heating
AC Central Air system
Located in Toronto
Listed for $11,900,000
Inground Pool
Fin W/O Basement
Brick Exterior
Municipal Water supply
Fireplace included
Forced Air
Gas Heating
AC Central Air
Attached Garage included
Located near Avenue Road/Glencairn Ave
No Central Vacuum system
Postal Code is M5N 1P8
MLS ID is C11988159
Located in the Lawrence Park South area
Located in Toronto
Listed for $11,900,000
Sanitation method is Sewers
Located near Avenue Road/Glencairn Ave
Water Supply is Municipal
Postal Code is M5N 1P8
MLS ID is C11988159
Located in the Lawrence Park South area
Located in Toronto
Sanitation method is Sewers
Listed for $11,900,000
Features
Listed
239 Cortleigh Blvd Toronto $11,900,000
Predicted Price
Lot Size is 50.00 ft front x
134.00 ft depth
5
Bed
7 Bath
6.00 Parking Spaces
239 Cortleigh Blvd For Sale
Property Taxes are $29627 per year
Front entry is on the South side of
Cortleigh
Blvd
Property style is 3-Storey
Property age unavailable: Contact us for details
Lot Size is 50.00 ft front x
134.00 ft depth
Located near Avenue Road/Glencairn Ave
Fireplace is included
Postal Code is M5N 1P8
MLS ID is C11988159
Located in the Lawrence Park South area
Unit has Forced Air
Gas Heating
AC Central Air system
Located in Toronto
Listed for $11,900,000
Inground Pool
Fin W/O Basement
Brick Exterior
Municipal Water supply
Fireplace included
Forced Air
Gas Heating
AC Central Air
Attached Garage included
Located near Avenue Road/Glencairn Ave
No Central Vacuum system
Postal Code is M5N 1P8
MLS ID is C11988159
Located in the Lawrence Park South area
Located in Toronto
Listed for $11,900,000
Sanitation method is Sewers
Located near Avenue Road/Glencairn Ave
Water Supply is Municipal
Postal Code is M5N 1P8
MLS ID is C11988159
Located in the Lawrence Park South area
Located in Toronto
Sanitation method is Sewers
Listed for $11,900,000
Features
Recent News
Data courtesy of FOREST HILL REAL ESTATE INC.. Disclaimer: UnityRE takes care in ensuring accurate information, however all content on this page should be used for reference purposes only. For questions or to verify any of the data, please send us a message.















































