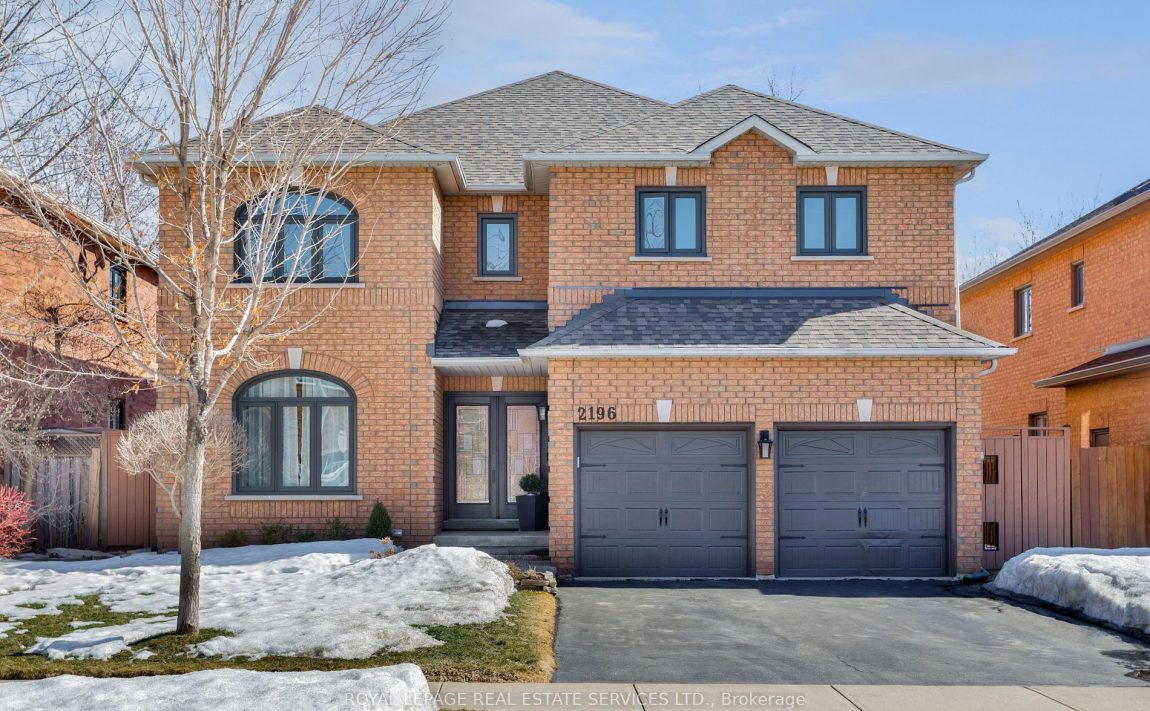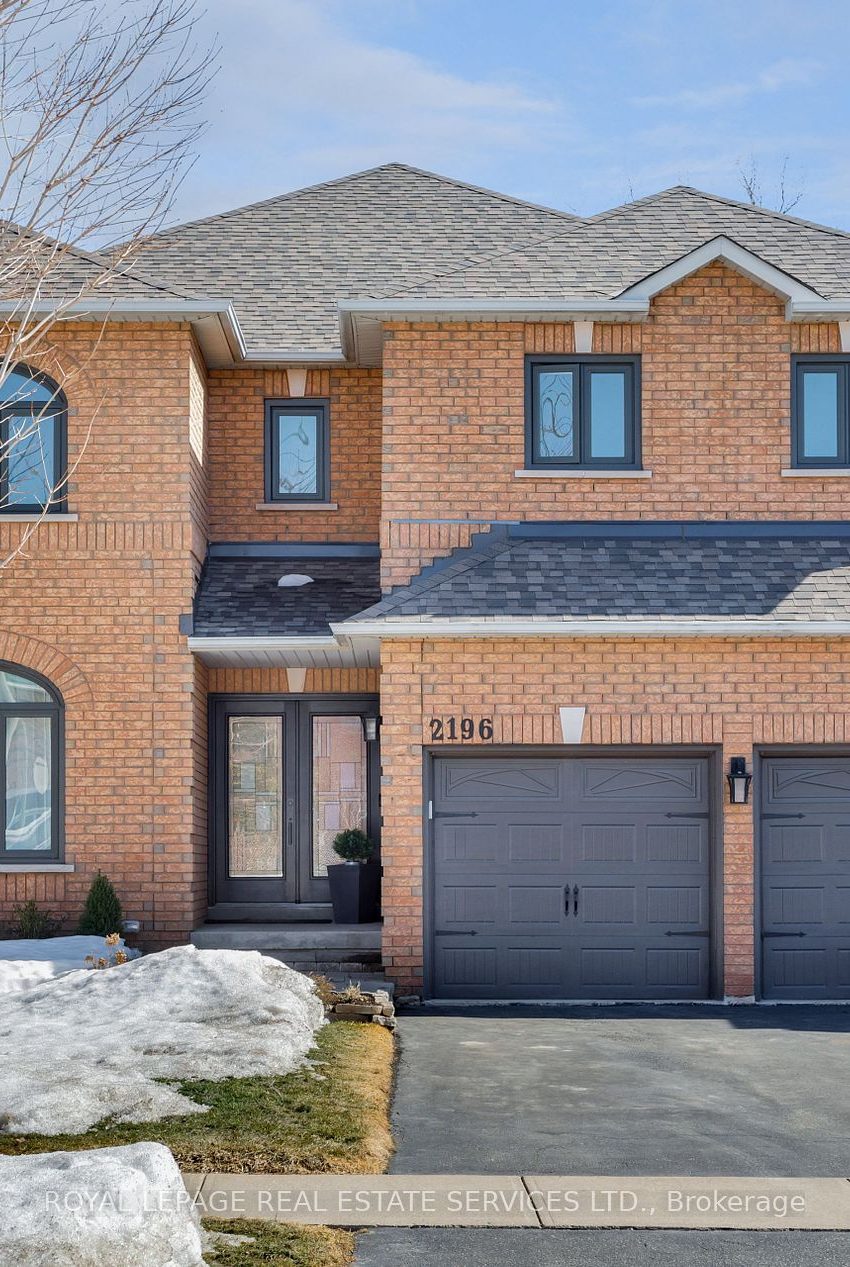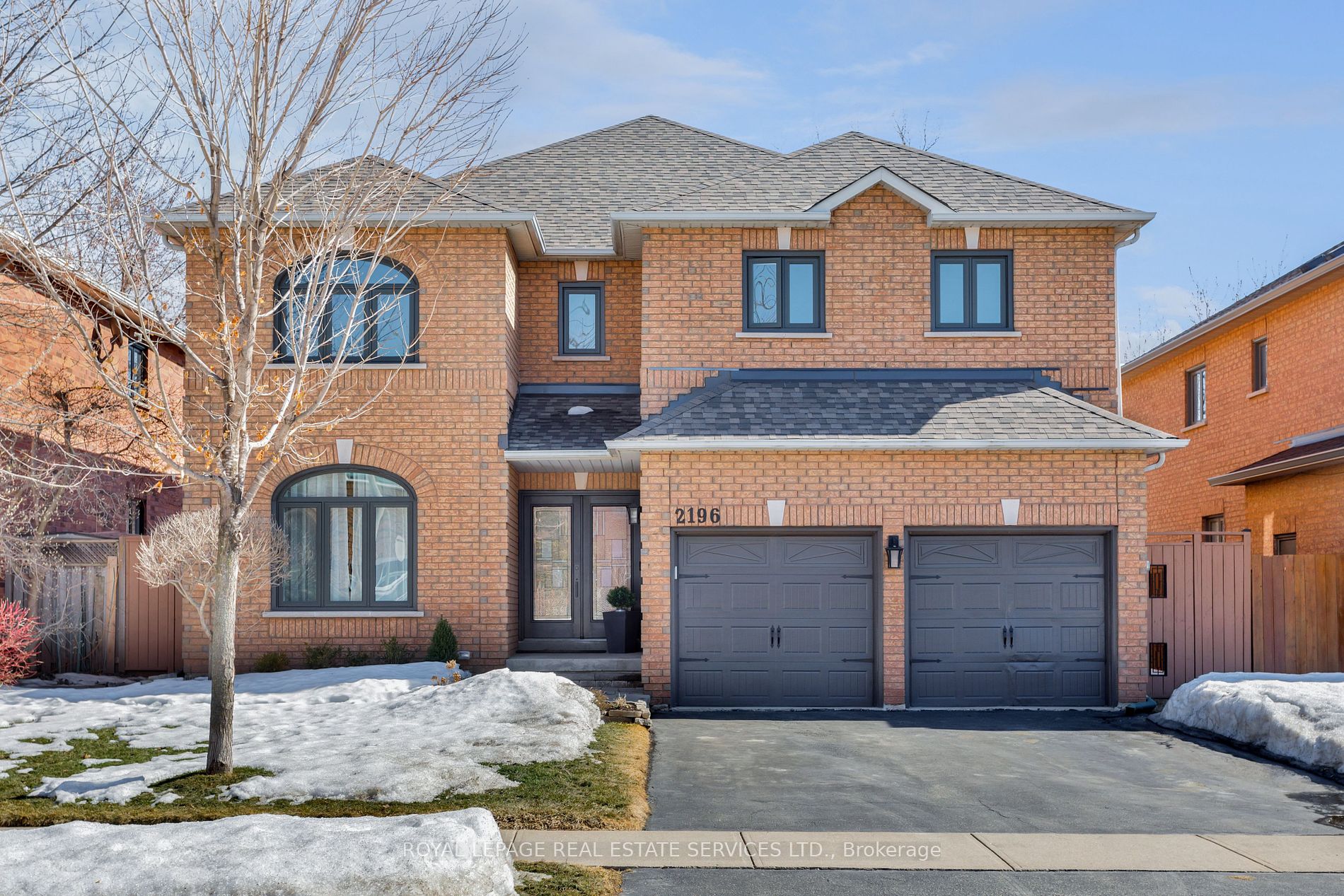Listed
2196 Grand Ravine Dr Oakville $1,975,000 For Sale
Predicted Price
3000-3500 Square Feet
Lot Size is 49.21 ft front x
109.91 ft depth
4
Bed
3 Bath
4.00 Parking Spaces
/ 0 Garage Parking
2196 Grand Ravine Dr For Sale
Property Taxes are $7847 per year
Front entry is on the South side of
Grand Ravine
Dr
Property style is 2-Storey
Property is approximately 16-30 years old
Lot Size is 49.21 ft front x
109.91 ft depth
About 2196 Grand Ravine Dr
Discover an exceptional lifestyle in River Oaks, where woodlands, scenic trails, & lush parks create a picturesque setting. Just minutes from the Uptown Core, enjoy extensive shopping outlets, services, & numerous dining options, including the popular Keg Steakhouse. Commuters will appreciate easy access to highways & the Oakville GO Station. The private backyard oasis is a nature lovers dream, featuring mature trees, perennial gardens, an interlocking stone patio, & gazebo, all backing onto a wooded trail. This beautifully updated home offers 4 spacious bedrooms, 2.5 bathrooms, & approximately 3147sq. ft. of refined living space, designed for elegant entertaining & everyday comfort. Soaring 2-storey ceilings, gorgeous hardwood floors, & a grand, refinished oak staircase set a sophisticated tone. The sunken living room flows seamlessly into the elevated dining room with a dramatic ceiling, perfect for formal gatherings, while the bright family room with a cozy gas fireplace (as is) invites relaxation. The updated kitchen boasts ample white cabinetry, a 4-door pantry, stone countertops, high-end stainless steel appliances including a gas range, & a spacious breakfast room with a walkout to the backyard retreat. A sun-filled den, & an updated powder room & laundry room with garage entry complete the main floor. Upstairs, the lavish primary retreat features a deluxe 5-piece ensuite with a soaker tub (jets as is), new vanity and tiles (2025) & a separate shower. Recent improvements include kitchen floor tiles & ensuite vanity (2025), updated powder room & laundry room & new front entry doors (2024), roof (2021), renovated main bath (2019), windows (2018), furnace & air conditioner (2014). The pool was filled in (2022). This luxurious River Oaks home seamlessly blends modern elegance, natural beauty, & everyday convenience, making it a prime opportunity in one of Oakvilles most desired family-friendly neighbourhoods.
Features
Fenced Yard,
Hospital,
Park,
Rec Centre,
School,
Wooded/Treed
Included at 2196 Grand Ravine Dr
Oakville
Electricity is not included
Air Conditioning is not included
Building Insurance is not included
Located near Grand Ravine & Glenashton Dr
Fireplace is included
There is no Elevator
Postal Code is L6H 6B1
MLS ID is W12014901
Heating is not included
Water is not included
Located in the 1015 - RO River Oaks area
Unit has Forced Air
Gas Heating
AC Central Air system
Located in Oakville
Listed for $1,975,000
No Pool
Full Basement
Brick Exterior
Municipal Water supply
Located near Grand Ravine & Glenashton Dr
No Elevator
No Central Vacuum system
Postal Code is L6H 6B1
MLS ID is W12014901
Fireplace included
Forced Air
Gas Heating
AC Central Air
Attached Garage included
Located in the 1015 - RO River Oaks area
Located in Oakville
Listed for $1,975,000
Sanitation method is Sewers
Located near Grand Ravine & Glenashton Dr
Water Supply is Municipal
Postal Code is L6H 6B1
MLS ID is W12014901
Located in the 1015 - RO River Oaks area
Located in Oakville
Sanitation method is Sewers
Listed for $1,975,000
Listed
2196 Grand Ravine Dr Oakville $1,975,000
Predicted Price
3000-3500 Square Feet
Lot Size is 49.21 ft front x
109.91 ft depth
4
Bed
3 Bath
4.00 Parking Spaces
2196 Grand Ravine Dr For Sale
Property Taxes are $7847 per year
Front entry is on the South side of
Grand Ravine
Dr
Property style is 2-Storey
Property is approximately 16-30 years old
Lot Size is 49.21 ft front x
109.91 ft depth
Located near Grand Ravine & Glenashton Dr
Fireplace is included
There is no Elevator
Postal Code is L6H 6B1
MLS ID is W12014901
Located in the 1015 - RO River Oaks area
Unit has Forced Air
Gas Heating
AC Central Air system
Located in Oakville
Listed for $1,975,000
No Pool
Full Basement
Brick Exterior
Municipal Water supply
Fireplace included
Forced Air
Gas Heating
AC Central Air
Attached Garage included
Located near Grand Ravine & Glenashton Dr
No Elevator
No Central Vacuum system
Postal Code is L6H 6B1
MLS ID is W12014901
Located in the 1015 - RO River Oaks area
Located in Oakville
Listed for $1,975,000
Sanitation method is Sewers
Located near Grand Ravine & Glenashton Dr
Water Supply is Municipal
Postal Code is L6H 6B1
MLS ID is W12014901
Located in the 1015 - RO River Oaks area
Located in Oakville
Sanitation method is Sewers
Listed for $1,975,000
Features
Fenced Yard,
Hospital,
Park,
Rec Centre,
School,
Wooded/Treed
Listed
2196 Grand Ravine Dr Oakville $1,975,000
Predicted Price
3000-3500 Square Feet
Lot Size is 49.21 ft front x
109.91 ft depth
4
Bed
3 Bath
4.00 Parking Spaces
2196 Grand Ravine Dr For Sale
Property Taxes are $7847 per year
Front entry is on the South side of
Grand Ravine
Dr
Property style is 2-Storey
Property is approximately 16-30 years old
Lot Size is 49.21 ft front x
109.91 ft depth
Located near Grand Ravine & Glenashton Dr
Fireplace is included
There is no Elevator
Postal Code is L6H 6B1
MLS ID is W12014901
Located in the 1015 - RO River Oaks area
Unit has Forced Air
Gas Heating
AC Central Air system
Located in Oakville
Listed for $1,975,000
No Pool
Full Basement
Brick Exterior
Municipal Water supply
Fireplace included
Forced Air
Gas Heating
AC Central Air
Attached Garage included
Located near Grand Ravine & Glenashton Dr
No Elevator
No Central Vacuum system
Postal Code is L6H 6B1
MLS ID is W12014901
Located in the 1015 - RO River Oaks area
Located in Oakville
Listed for $1,975,000
Sanitation method is Sewers
Located near Grand Ravine & Glenashton Dr
Water Supply is Municipal
Postal Code is L6H 6B1
MLS ID is W12014901
Located in the 1015 - RO River Oaks area
Located in Oakville
Sanitation method is Sewers
Listed for $1,975,000
Features
Fenced Yard,
Hospital,
Park,
Rec Centre,
School,
Wooded/Treed
Recent News
Data courtesy of ROYAL LEPAGE REAL ESTATE SERVICES LTD.. Disclaimer: UnityRE takes care in ensuring accurate information, however all content on this page should be used for reference purposes only. For questions or to verify any of the data, please send us a message.















































