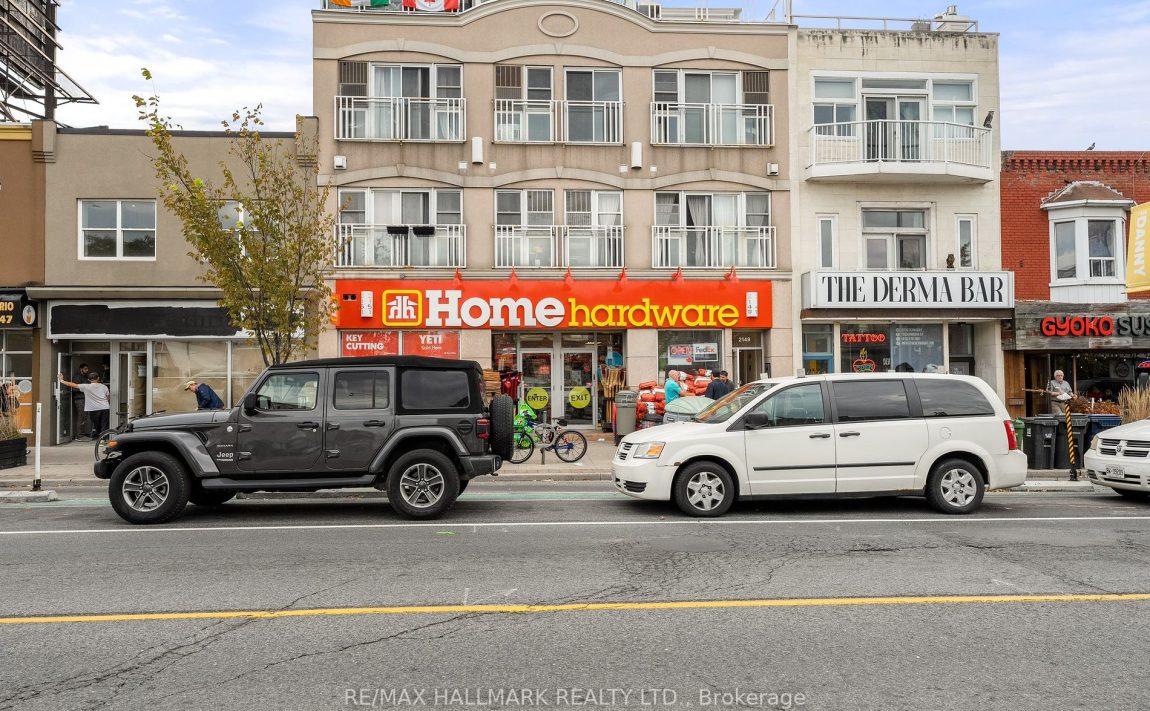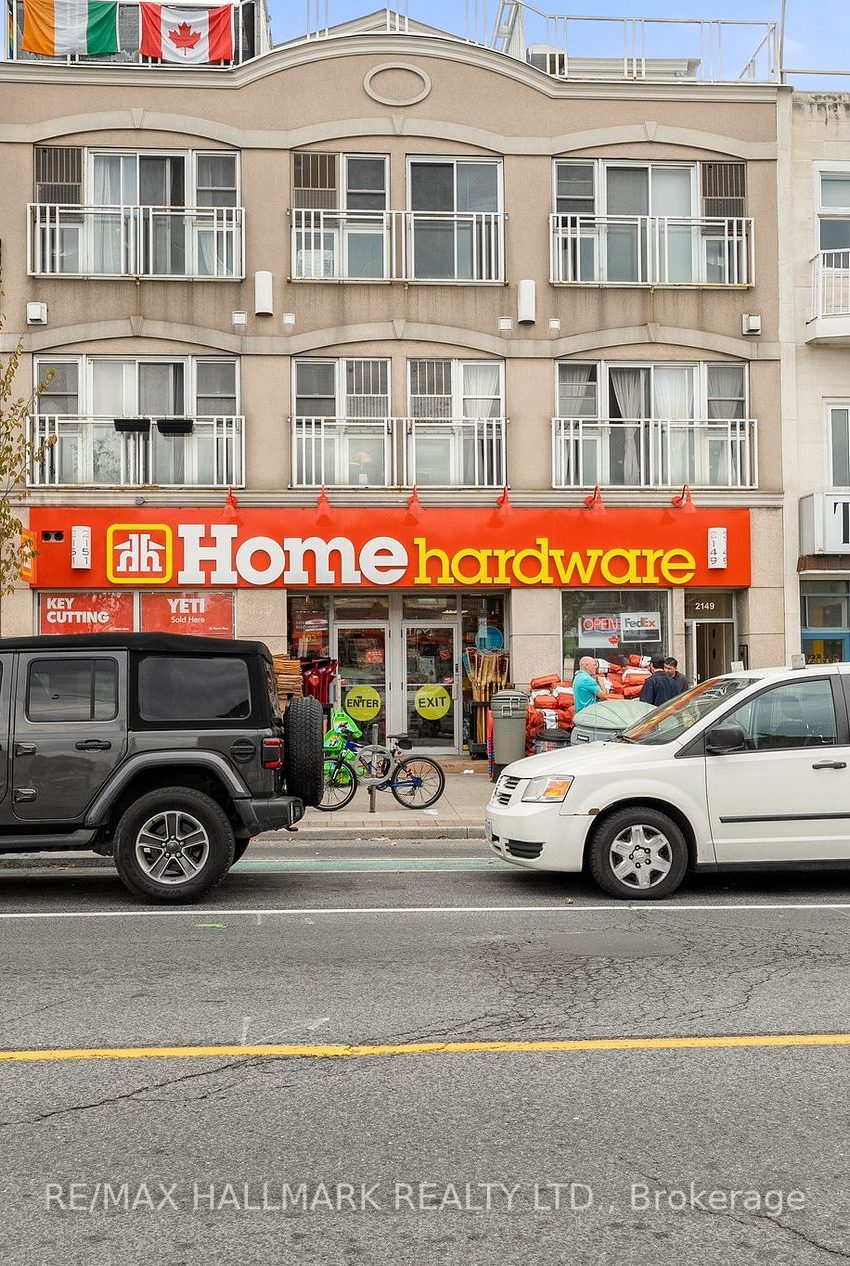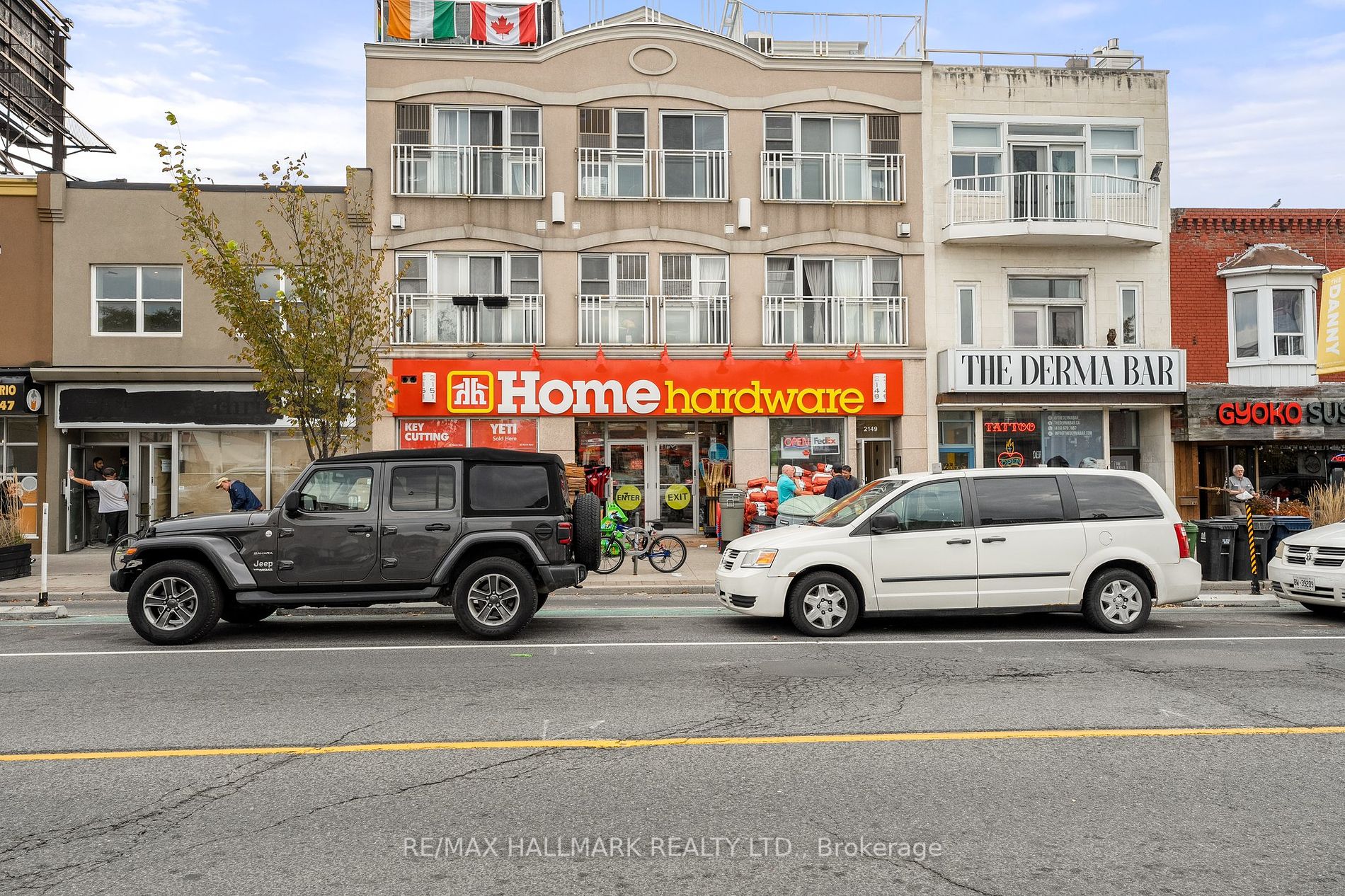Listed
2151 Danforth Ave Toronto $5,999,000 For Sale
Predicted Price
Lot Size is 39.66 ft front x
100.00 ft depth
9
Bed
9 Bath
2.00 Parking Spaces
/ 0 Garage Parking
2151 Danforth Ave For Sale
Property Taxes are $37748 per year
Front entry is on the North side of
Danforth
Ave
Property style is 3-Storey
Property age unavailable: Contact us for details
Lot Size is 39.66 ft front x
100.00 ft depth
About 2151 Danforth Ave
Tremendous Long term Investment Strategy In vibrant Danforth and Woodbine Area. 10 Premium Residential Rental units with 1 commercial Tenant. No expense or detail spared. Would make a great addition to any Toronto Portfolio. All units are completely self contained. In-demand location. Steps to Danforth Shopping, Woodbine and Transit. 4- One Bedroom suites & 6-Two Bedroom suites.Extras: Separate gas and hydro meters.
Features
Included at 2151 Danforth Ave
Toronto
Electricity is not included
Air Conditioning is not included
Building Insurance is not included
Located near Danforth and Woodbine
Postal Code is M4C 1K2
MLS ID is E9044117
Heating is not included
Water is not included
Located in the East End-Danforth area
Unit has Forced Air
Gas Heating
AC Central Air system
Located in Toronto
Listed for $5,999,000
No Pool
Unfinished Basement
Concrete Exterior
Municipal Water supply
Located near Danforth and Woodbine
Postal Code is M4C 1K2
MLS ID is E9044117
No Fireplace included
Forced Air
Gas Heating
AC Central Air
Built-In Garage included
Located in the East End-Danforth area
Located in Toronto
Listed for $5,999,000
Sanitation method is Sewers
Located near Danforth and Woodbine
Water Supply is Municipal
Postal Code is M4C 1K2
MLS ID is E9044117
Located in the East End-Danforth area
Located in Toronto
Sanitation method is Sewers
Listed for $5,999,000
Listed
2151 Danforth Ave Toronto $5,999,000
Predicted Price
Lot Size is 39.66 ft front x
100.00 ft depth
9
Bed
9 Bath
2.00 Parking Spaces
2151 Danforth Ave For Sale
Property Taxes are $37748 per year
Front entry is on the North side of
Danforth
Ave
Property style is 3-Storey
Property age unavailable: Contact us for details
Lot Size is 39.66 ft front x
100.00 ft depth
Located near Danforth and Woodbine
Postal Code is M4C 1K2
MLS ID is E9044117
Located in the East End-Danforth area
Unit has Forced Air
Gas Heating
AC Central Air system
Located in Toronto
Listed for $5,999,000
No Pool
Unfinished Basement
Concrete Exterior
Municipal Water supply
No Fireplace included
Forced Air
Gas Heating
AC Central Air
Built-In Garage included
Located near Danforth and Woodbine
Postal Code is M4C 1K2
MLS ID is E9044117
Located in the East End-Danforth area
Located in Toronto
Listed for $5,999,000
Sanitation method is Sewers
Located near Danforth and Woodbine
Water Supply is Municipal
Postal Code is M4C 1K2
MLS ID is E9044117
Located in the East End-Danforth area
Located in Toronto
Sanitation method is Sewers
Listed for $5,999,000
Features
Listed
2151 Danforth Ave Toronto $5,999,000
Predicted Price
Lot Size is 39.66 ft front x
100.00 ft depth
9
Bed
9 Bath
2.00 Parking Spaces
2151 Danforth Ave For Sale
Property Taxes are $37748 per year
Front entry is on the North side of
Danforth
Ave
Property style is 3-Storey
Property age unavailable: Contact us for details
Lot Size is 39.66 ft front x
100.00 ft depth
Located near Danforth and Woodbine
Postal Code is M4C 1K2
MLS ID is E9044117
Located in the East End-Danforth area
Unit has Forced Air
Gas Heating
AC Central Air system
Located in Toronto
Listed for $5,999,000
No Pool
Unfinished Basement
Concrete Exterior
Municipal Water supply
No Fireplace included
Forced Air
Gas Heating
AC Central Air
Built-In Garage included
Located near Danforth and Woodbine
Postal Code is M4C 1K2
MLS ID is E9044117
Located in the East End-Danforth area
Located in Toronto
Listed for $5,999,000
Sanitation method is Sewers
Located near Danforth and Woodbine
Water Supply is Municipal
Postal Code is M4C 1K2
MLS ID is E9044117
Located in the East End-Danforth area
Located in Toronto
Sanitation method is Sewers
Listed for $5,999,000
Features
Recent News
Data courtesy of RE/MAX HALLMARK REALTY LTD.. Disclaimer: UnityRE takes care in ensuring accurate information, however all content on this page should be used for reference purposes only. For questions or to verify any of the data, please send us a message.















































