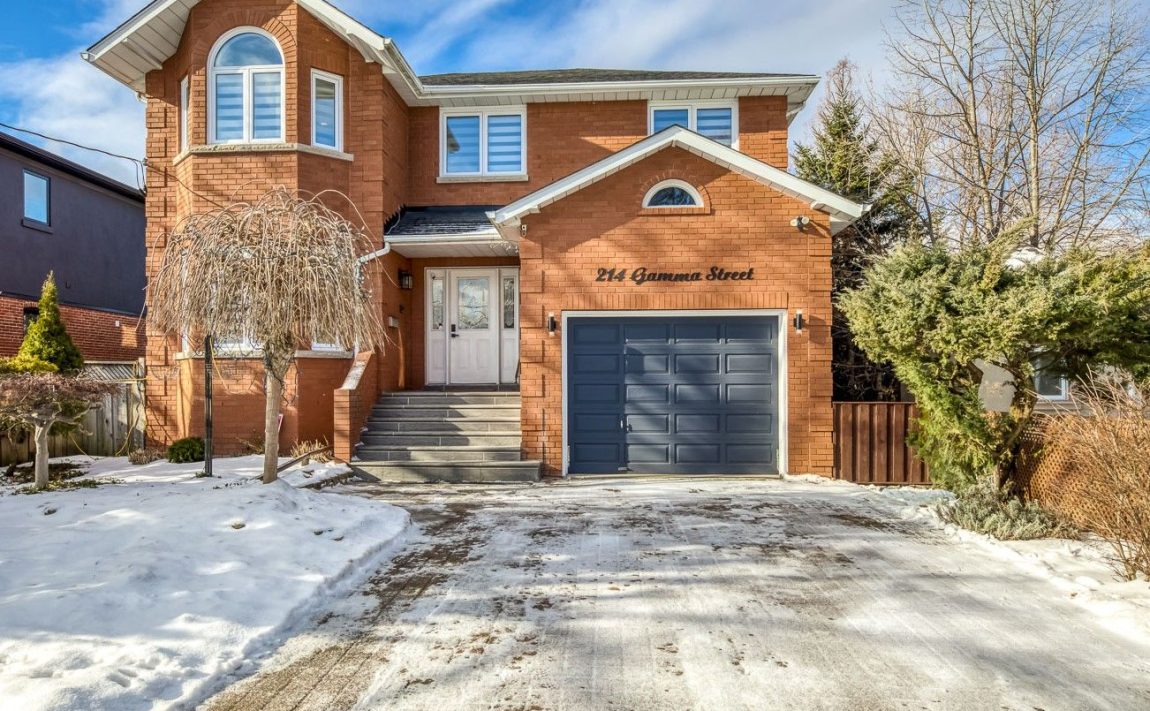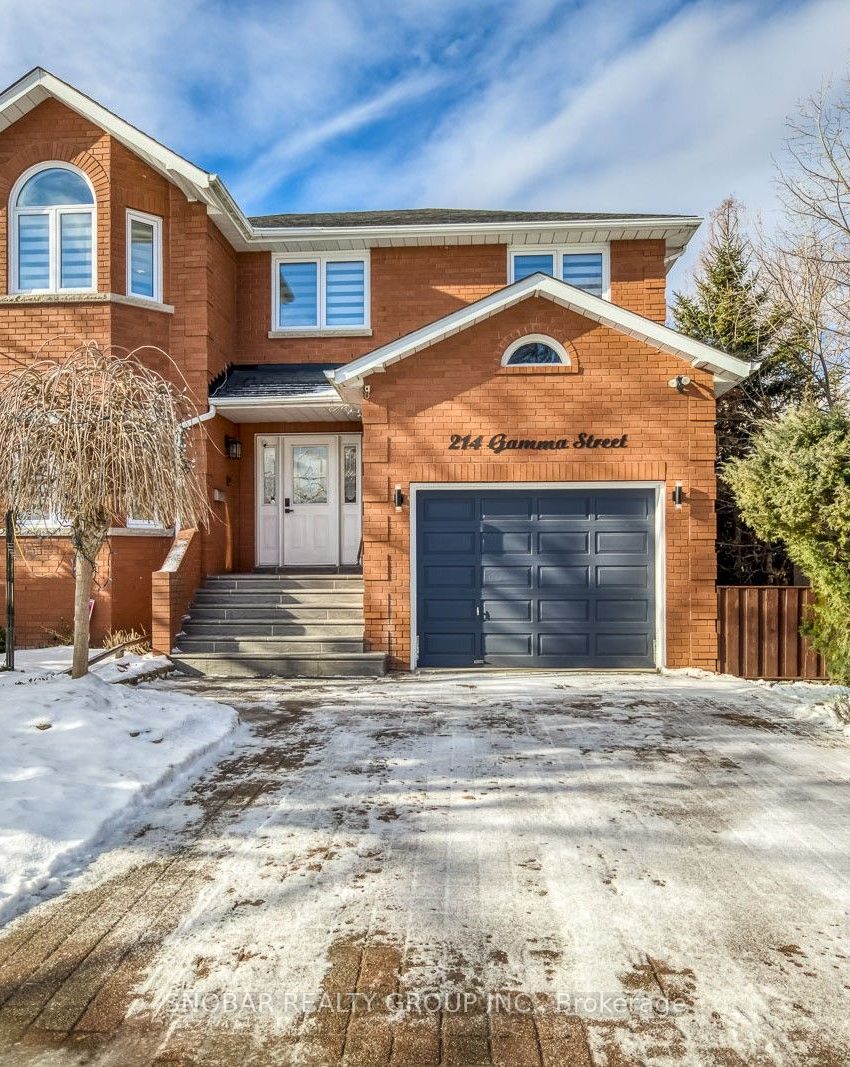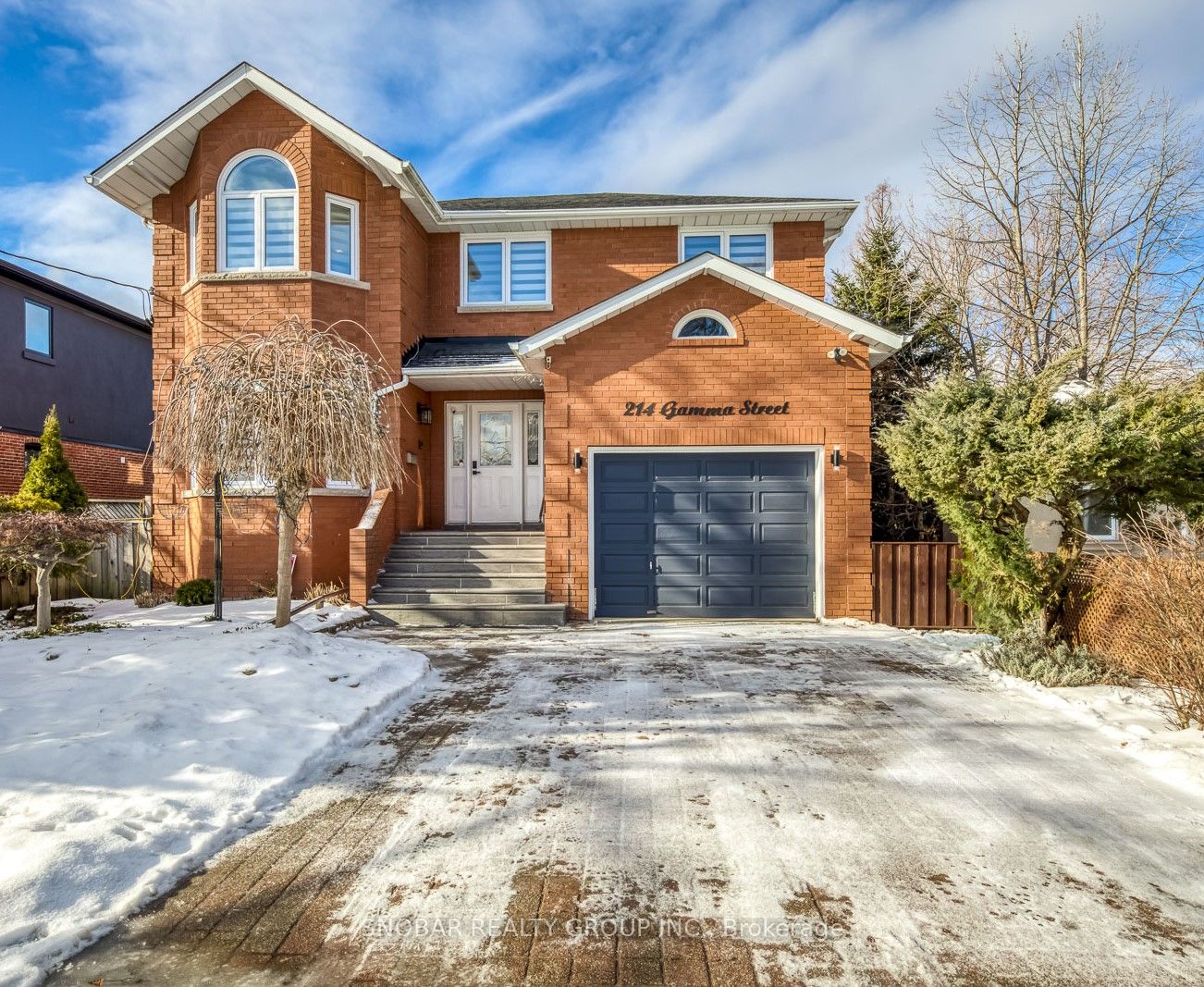Listed
214 Gamma St Toronto $1,799,888 For Sale
Predicted Price
Lot Size is 42.42 ft front x
132.00 ft depth
4
Bed
4 Bath
3.00 Parking Spaces
/ 0 Garage Parking
214 Gamma St For Sale
Property Taxes are $6387 per year
Front entry is on the West side of
Gamma
St
Property style is 2-Storey
Property age unavailable: Contact us for details
Lot Size is 42.42 ft front x
132.00 ft depth
About 214 Gamma St
Welcome to this meticulously maintained, original-owner, custom-built 2-storey detached home in the highly desirable Alderwood neighborhood. From the moment you step inside, you are greeted by spacious rooms and timeless details, including a stunning circular staircase. The main floor features a large living room with hardwood floors and crown moulding, seamlessly transitioning into the elegant dining room, also adorned with hardwood and crown moulding. The well-appointed kitchen offers stainless steel appliances and stone tile flooring, providing an ideal space for meal prep. Adjacent to the kitchen is the breakfast area, featuring stone tile floors and a walkout to a wooden deck and large fenced backyard, perfect for outdoor living. The cozy family room is a relaxing retreat, showcasing hardwood floors, French doors, crown moulding, and a fireplace that adds warmth and character. A convenient 2-piece powder room and a main-floor laundry area with tile flooring and ample storage complete the main level. Upstairs, youll find hardwood floors throughout, 4 generously-sized bedrooms, and a 4-piece bathroom, including a primary suite with its own private 4-piece ensuite. The lower level is designed for both relaxation and entertainment, featuring a rec room with above-grade windows and a fireplace, along with a wet bar. An additional room provides a great space for a home office, and a 3-piece bathroom with a tile floor and shower rounds out the space. Enjoy easy access to public transit, major highways, and shopping destinations such as Sherway Gardens and Farm Boy. You are also moments from parks, schools, and the scenic Etobicoke Creek Trail. This home offers the perfect blend of comfort, convenience, and location. Don't miss your chance to own this well-loved family home in an exceptional neighborhood!
Features
Included at 214 Gamma St
Toronto
Electricity is not included
Air Conditioning is not included
Building Insurance is not included
Located near Horner Ave & Browns Line
Fireplace is included
There is no Elevator
Postal Code is M8W 4G5
MLS ID is W11958926
Heating is not included
Water is not included
Located in the Alderwood area
Unit has Forced Air
Gas Heating
AC Central Air system
Located in Toronto
Listed for $1,799,888
No Pool
Finished Basement
Brick Exterior
Municipal Water supply
Located near Horner Ave & Browns Line
No Elevator
No Central Vacuum system
Postal Code is M8W 4G5
MLS ID is W11958926
Fireplace included
Forced Air
Gas Heating
AC Central Air
Attached Garage included
Located in the Alderwood area
Zoning is RM(u3*18)
Located in Toronto
Listed for $1,799,888
Sanitation method is Sewers
Located near Horner Ave & Browns Line
Water Supply is Municipal
Postal Code is M8W 4G5
MLS ID is W11958926
Located in the Alderwood area
Zoning is RM(u3*18)
Located in Toronto
Sanitation method is Sewers
Listed for $1,799,888
Listed
214 Gamma St Toronto $1,799,888
Predicted Price
Lot Size is 42.42 ft front x
132.00 ft depth
4
Bed
4 Bath
3.00 Parking Spaces
214 Gamma St For Sale
Property Taxes are $6387 per year
Front entry is on the West side of
Gamma
St
Property style is 2-Storey
Property age unavailable: Contact us for details
Lot Size is 42.42 ft front x
132.00 ft depth
Located near Horner Ave & Browns Line
Fireplace is included
There is no Elevator
Postal Code is M8W 4G5
MLS ID is W11958926
Located in the Alderwood area
Unit has Forced Air
Gas Heating
AC Central Air system
Located in Toronto
Listed for $1,799,888
No Pool
Finished Basement
Brick Exterior
Municipal Water supply
Fireplace included
Forced Air
Gas Heating
AC Central Air
Attached Garage included
Located near Horner Ave & Browns Line
No Elevator
No Central Vacuum system
Postal Code is M8W 4G5
MLS ID is W11958926
Located in the Alderwood area
Zoning is RM(u3*18)
Located in Toronto
Listed for $1,799,888
Sanitation method is Sewers
Located near Horner Ave & Browns Line
Water Supply is Municipal
Postal Code is M8W 4G5
MLS ID is W11958926
Located in the Alderwood area
Zoning is RM(u3*18)
Located in Toronto
Sanitation method is Sewers
Listed for $1,799,888
Features
Listed
214 Gamma St Toronto $1,799,888
Predicted Price
Lot Size is 42.42 ft front x
132.00 ft depth
4
Bed
4 Bath
3.00 Parking Spaces
214 Gamma St For Sale
Property Taxes are $6387 per year
Front entry is on the West side of
Gamma
St
Property style is 2-Storey
Property age unavailable: Contact us for details
Lot Size is 42.42 ft front x
132.00 ft depth
Located near Horner Ave & Browns Line
Fireplace is included
There is no Elevator
Postal Code is M8W 4G5
MLS ID is W11958926
Located in the Alderwood area
Unit has Forced Air
Gas Heating
AC Central Air system
Located in Toronto
Listed for $1,799,888
No Pool
Finished Basement
Brick Exterior
Municipal Water supply
Fireplace included
Forced Air
Gas Heating
AC Central Air
Attached Garage included
Located near Horner Ave & Browns Line
No Elevator
No Central Vacuum system
Postal Code is M8W 4G5
MLS ID is W11958926
Located in the Alderwood area
Zoning is RM(u3*18)
Located in Toronto
Listed for $1,799,888
Sanitation method is Sewers
Located near Horner Ave & Browns Line
Water Supply is Municipal
Postal Code is M8W 4G5
MLS ID is W11958926
Located in the Alderwood area
Zoning is RM(u3*18)
Located in Toronto
Sanitation method is Sewers
Listed for $1,799,888
Features
Recent News
Data courtesy of SNOBAR REALTY GROUP INC.. Disclaimer: UnityRE takes care in ensuring accurate information, however all content on this page should be used for reference purposes only. For questions or to verify any of the data, please send us a message.








