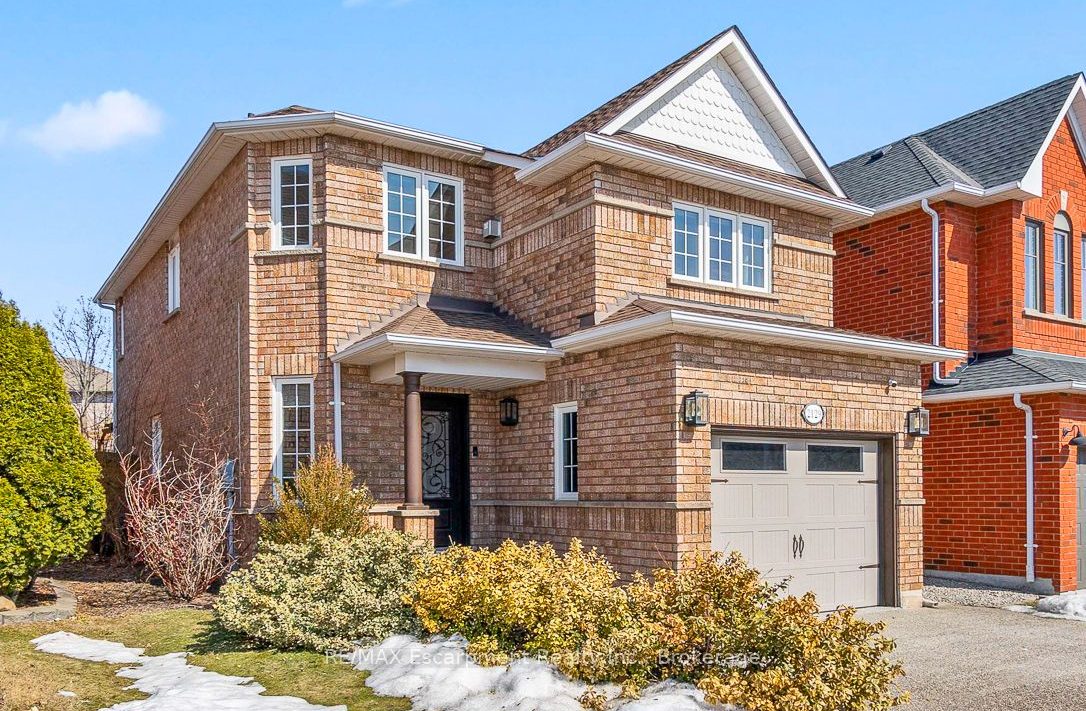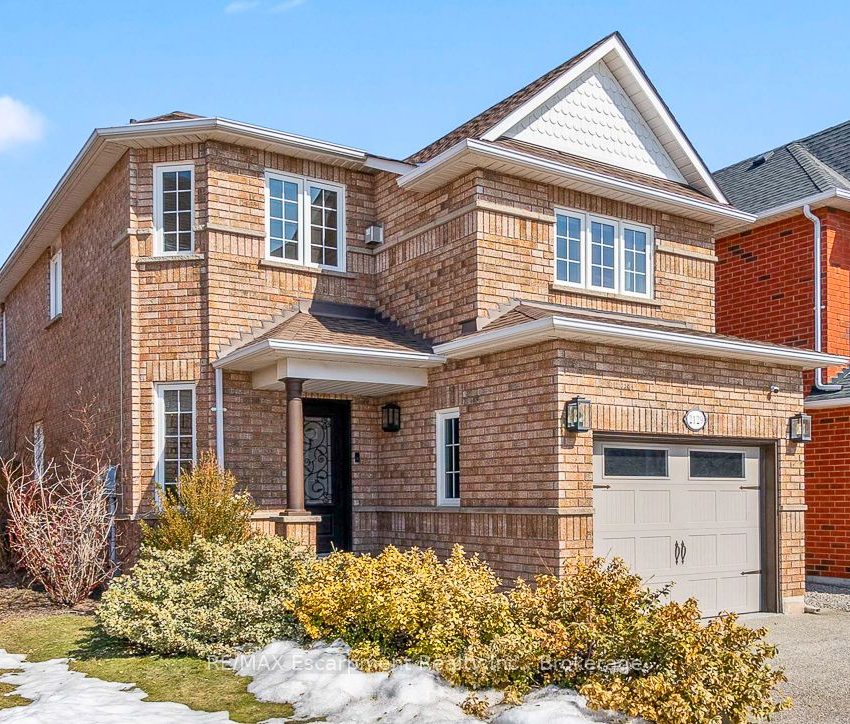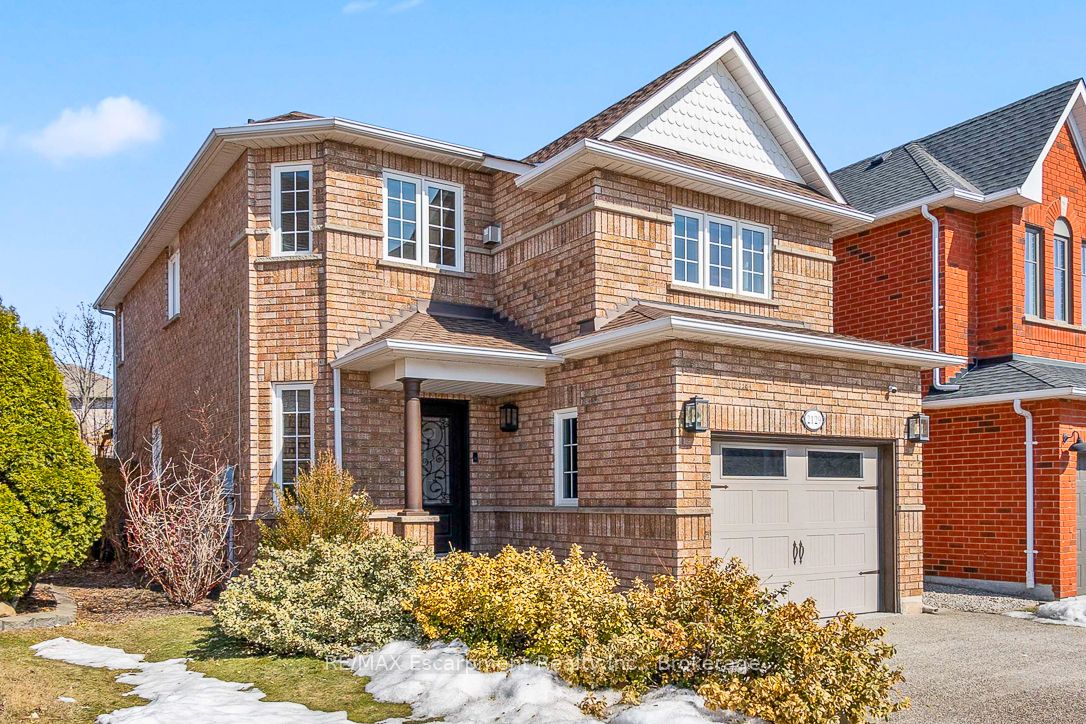Listed
2129 Glenfield Rd Oakville $1,449,800 For Sale
Predicted Price
1500-2000 Square Feet
Lot Size is 32.00 ft front x
105.00 ft depth
3
Bed
3 Bath
5.00 Parking Spaces
/ 0 Garage Parking
2129 Glenfield Rd For Sale
Property Taxes are $5284 per year
Front entry is on the East side of
Glenfield
Rd
Property style is 2-Storey
Property is approximately 16-30 years old
Lot Size is 32.00 ft front x
105.00 ft depth
About 2129 Glenfield Rd
Stunning Renovated Detached Home in Sought-After West Oak Trails! Welcome to 2129 Glenfield Rd, a beautifully updated 3-bedroom, 3-bathroom home in the highly desirable West Oak Trails neighborhood. With custom finishes throughout, this home blends modern luxury with timeless design.Step inside to a bright open-concept main floor featuring a separate dining room, living room, and a custom gourmet kitchen with dove-tailed cabinetry, a large island, quartz countertops, and top-tier appliances, a dream for any chef. A barn door leads to the main floor laundry, complemented by wide-plank hardwood floors.The hardwood staircase leads to a spacious second-level family room with a vaulted ceiling and gas fireplace, perfect for cozy nights. Upstairs, the primary suite offers a walk-in closet and a 5-piece spa-like ensuite with a double vanity, soaker tub, and custom glass shower with rain head and body jets. Two more spacious bedrooms and an updated 4-piece bath complete the upper level. The finished basement adds extra living space with a large rec room, gas fireplace, custom Murphy bed, a rough in bath, perfect for guests or movie nights. Step outside to your professionally landscaped backyard oasis with a two-tiered interlocking patio and pergola, offering exceptional privacy for outdoor entertaining. The aggregate concrete driveway fits 4 cars, while the garage with epoxy flooring is a car lover's dream. The irrigated front yard adds effortless beauty. Additional upgrades include enhanced insulation, updated mechanicals, and more. Ideally located near top-rated schools, parks, trails, shopping, highways, and amenities. Don't miss your chance to call 2129 Glenfield Rd home!
Features
Fenced Yard,
Hospital,
Library,
Public Transit,
Rec Centre,
School
Included at 2129 Glenfield Rd
Oakville
Electricity is not included
Air Conditioning is not included
Building Insurance is not included
Located near Fourth Line, West Oak Trails, Glenfield Rd
Fireplace is included
There is no Elevator
Postal Code is L6M 3S4
MLS ID is W12017428
Heating is not included
Water is not included
Located in the 1022 - WT West Oak Trails area
Unit has Forced Air
Gas Heating
AC Central Air system
Located in Oakville
Listed for $1,449,800
No Pool
Finished Basement
Brick Exterior
Municipal Water supply
Located near Fourth Line, West Oak Trails, Glenfield Rd
No Elevator
Has a Central Vacuum system
Postal Code is L6M 3S4
MLS ID is W12017428
Fireplace included
Forced Air
Gas Heating
AC Central Air
Attached Garage included
Located in the 1022 - WT West Oak Trails area
Zoning is RL9
Located in Oakville
Listed for $1,449,800
Sanitation method is Sewers
Located near Fourth Line, West Oak Trails, Glenfield Rd
Water Supply is Municipal
Postal Code is L6M 3S4
MLS ID is W12017428
Located in the 1022 - WT West Oak Trails area
Zoning is RL9
Located in Oakville
Sanitation method is Sewers
Listed for $1,449,800
Listed
2129 Glenfield Rd Oakville $1,449,800
Predicted Price
1500-2000 Square Feet
Lot Size is 32.00 ft front x
105.00 ft depth
3
Bed
3 Bath
5.00 Parking Spaces
2129 Glenfield Rd For Sale
Property Taxes are $5284 per year
Front entry is on the East side of
Glenfield
Rd
Property style is 2-Storey
Property is approximately 16-30 years old
Lot Size is 32.00 ft front x
105.00 ft depth
Located near Fourth Line, West Oak Trails, Glenfield Rd
Fireplace is included
There is no Elevator
Postal Code is L6M 3S4
MLS ID is W12017428
Located in the 1022 - WT West Oak Trails area
Unit has Forced Air
Gas Heating
AC Central Air system
Located in Oakville
Listed for $1,449,800
No Pool
Finished Basement
Brick Exterior
Municipal Water supply
Fireplace included
Forced Air
Gas Heating
AC Central Air
Attached Garage included
Located near Fourth Line, West Oak Trails, Glenfield Rd
No Elevator
Has a Central Vacuum system
Postal Code is L6M 3S4
MLS ID is W12017428
Located in the 1022 - WT West Oak Trails area
Zoning is RL9
Located in Oakville
Listed for $1,449,800
Sanitation method is Sewers
Located near Fourth Line, West Oak Trails, Glenfield Rd
Water Supply is Municipal
Postal Code is L6M 3S4
MLS ID is W12017428
Located in the 1022 - WT West Oak Trails area
Zoning is RL9
Located in Oakville
Sanitation method is Sewers
Listed for $1,449,800
Features
Fenced Yard,
Hospital,
Library,
Public Transit,
Rec Centre,
School
Listed
2129 Glenfield Rd Oakville $1,449,800
Predicted Price
1500-2000 Square Feet
Lot Size is 32.00 ft front x
105.00 ft depth
3
Bed
3 Bath
5.00 Parking Spaces
2129 Glenfield Rd For Sale
Property Taxes are $5284 per year
Front entry is on the East side of
Glenfield
Rd
Property style is 2-Storey
Property is approximately 16-30 years old
Lot Size is 32.00 ft front x
105.00 ft depth
Located near Fourth Line, West Oak Trails, Glenfield Rd
Fireplace is included
There is no Elevator
Postal Code is L6M 3S4
MLS ID is W12017428
Located in the 1022 - WT West Oak Trails area
Unit has Forced Air
Gas Heating
AC Central Air system
Located in Oakville
Listed for $1,449,800
No Pool
Finished Basement
Brick Exterior
Municipal Water supply
Fireplace included
Forced Air
Gas Heating
AC Central Air
Attached Garage included
Located near Fourth Line, West Oak Trails, Glenfield Rd
No Elevator
Has a Central Vacuum system
Postal Code is L6M 3S4
MLS ID is W12017428
Located in the 1022 - WT West Oak Trails area
Zoning is RL9
Located in Oakville
Listed for $1,449,800
Sanitation method is Sewers
Located near Fourth Line, West Oak Trails, Glenfield Rd
Water Supply is Municipal
Postal Code is L6M 3S4
MLS ID is W12017428
Located in the 1022 - WT West Oak Trails area
Zoning is RL9
Located in Oakville
Sanitation method is Sewers
Listed for $1,449,800
Features
Fenced Yard,
Hospital,
Library,
Public Transit,
Rec Centre,
School
Recent News
Data courtesy of RE/MAX Escarpment Realty Inc., Brokerage. Disclaimer: UnityRE takes care in ensuring accurate information, however all content on this page should be used for reference purposes only. For questions or to verify any of the data, please send us a message.








