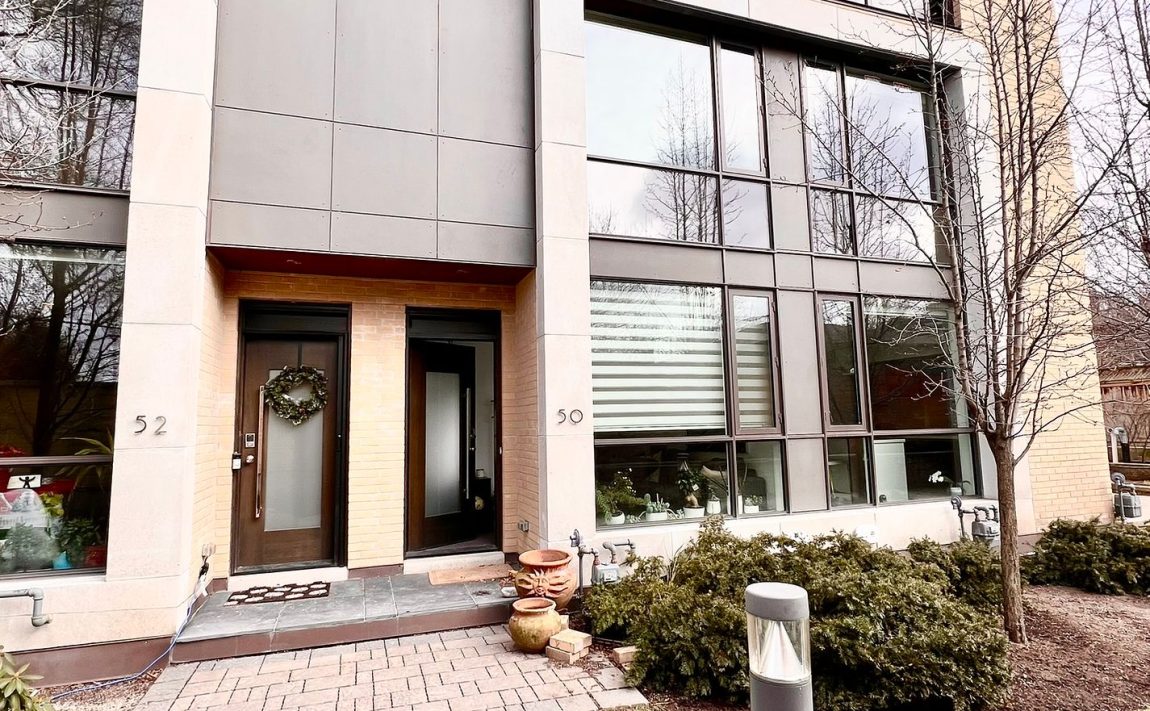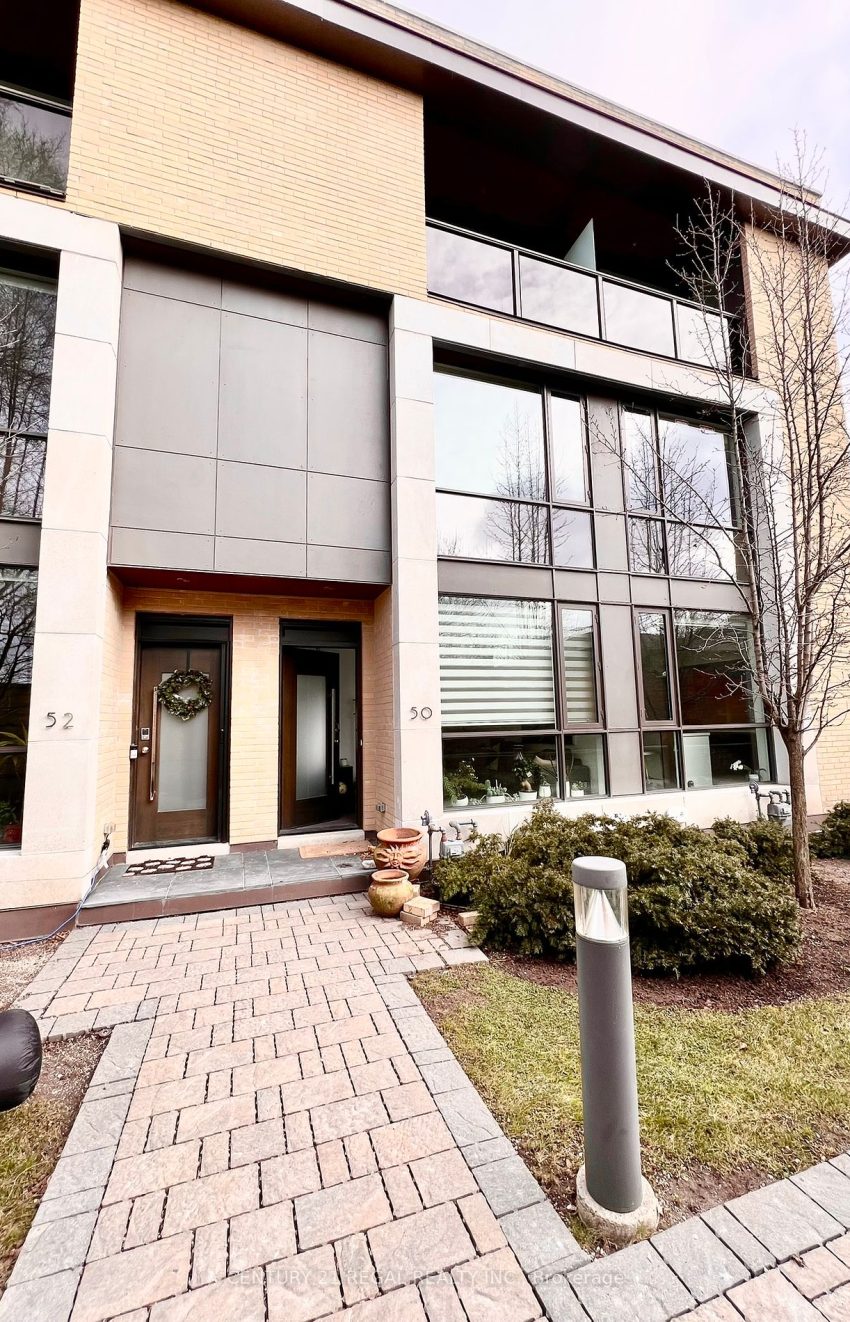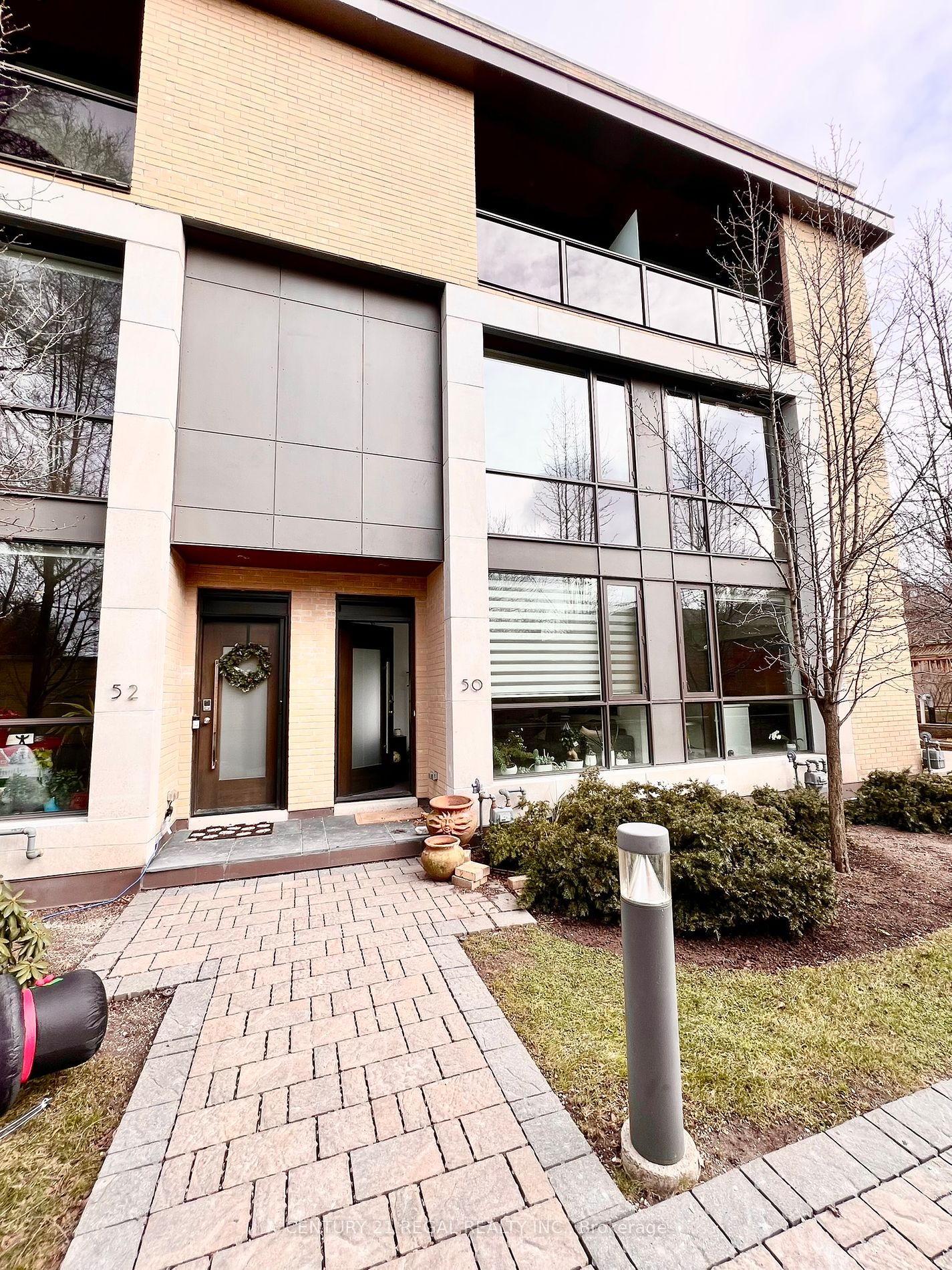Listed
19 – 50 Havelock St Toronto $1,495,000 For Sale
50 Havelock St For Sale
Property Taxes are $7410 per year
Unit 19
has East views
Property style is 3-Storey
Property is approximately 6-10 years old
Maintenance Fees are $688.00 per month
Pets Allowed with some restrictions
About 50 Havelock St
Contemporary Townhome on Havelock. This Offers A Spectacular, Spacious 3+1 Bedroom, 4 Bath Home with soaring 9 ft. ceilings. With A Main Floor Family Room And A Private Backyard Terrace! Modern Fixtures And Features Throughout With Extensive Upgrades From Top To Bottom. Open-Concept Floor Plan With Floating Stairs & Glass Walls. The Kitchen Features A Centre Island, Quartz Countertops And Top Of The Line B/I Appliances. Dining or Family Room With A Fireplace with A Walkout To The Private Sunny East Facing Backyard. Spacious 3rd Level Primary Suite With Walk-In Closets, Massive 5Pc En-Suite and W/O to balconey. Exceptional Closet Space And Storage Throughout. Private Indoor heated Garage Parking With Direct Access To The Unit. Enjoy The Close Proximity To Dufferin Grove Park, Shopping, Restaurants And The Bloor Subway Line. Neighborhood living in the city without the drafty old home or Lawns to mow, snow to shovel and scrape off your car. **EXTRAS** Inlaw suite or guest bedrm with 3 pce bathrm, ent thru garage. Rough In for laundry in garage. 3 guest parking spots available. 4 Bathrms, one for each floor. Huge Ensuite bathrm for the Primary Bedrm, High Eff. Furnace, Tankless water htr
Features
Included at 50 Havelock St
Toronto
Inlaw suite or guest bedrm with 3 pce bathrm, ent thru garage. Rough In for laundry in garage. 3 guest parking spots available. 4 Bathrms, one for each floor. Huge Ensuite bathrm for the Primary Bedrm, High Eff. Furnace, Tankless water htr
Electricity is not included
Air Conditioning is not included
Building Insurance is included
Located near College & Dovercourt
Owned Parking
Parking Type is Underground
Fireplace is included
There is no Elevator
Postal Code is M6H 0C4
MLS ID is C11911396
Heating is not included
Water is included
No locker included
Located in the Dufferin Grove area
Unit has Forced Air
Gas Heating
AC Central Air system
This unit has an Open Balcony
Located in Toronto
Listed for $1,495,000
Fin W/O Basement
Brick Exterior
Located near College & Dovercourt
No Elevator
Has a Central Vacuum system
Postal Code is M6H 0C4
MLS ID is C11911396
Fireplace included
Forced Air
Gas Heating
AC Central Air
Underground Garage included
Located in the Dufferin Grove area
Located in Toronto
Listed for $1,495,000
Located near College & Dovercourt
Postal Code is M6H 0C4
MLS ID is C11911396
Located in the Dufferin Grove area
Located in Toronto
Listed for $1,495,000
Listed
19 – 50 Havelock St Toronto $1,495,000
50 Havelock St For Sale
Property Taxes are $7410 per year
Unit 19
has East views
Property style is 3-Storey
Property is approximately 6-10 years old
Maintenance Fees are $688.00 per month
Pets Allowed with some restrictions
Building Insurance is included
Water is included
No locker included
Located near College & Dovercourt
Owned Parking
Parking Type is Underground
Fireplace is included
There is no Elevator
Postal Code is M6H 0C4
MLS ID is C11911396
Located in the Dufferin Grove area
Unit has Forced Air
Gas Heating
AC Central Air system
This unit has an Open Balcony
Located in Toronto
Listed for $1,495,000
Fin W/O Basement
Brick Exterior
Fireplace included
Forced Air
Gas Heating
AC Central Air
Underground Garage included
Located near College & Dovercourt
No Elevator
Has a Central Vacuum system
Postal Code is M6H 0C4
MLS ID is C11911396
Located in the Dufferin Grove area
Located in Toronto
Listed for $1,495,000
Located near College & Dovercourt
Postal Code is M6H 0C4
MLS ID is C11911396
Located in the Dufferin Grove area
Located in Toronto
Listed for $1,495,000
Features
Listed
19 – 50 Havelock St Toronto $1,495,000
50 Havelock St For Sale
Property Taxes are $7410 per year
Unit 19
has East views
Property style is 3-Storey
Property is approximately 6-10 years old
Maintenance Fees are $688.00 per month
Pets Allowed with some restrictions
Building Insurance is included
Water is included
No locker included
Located near College & Dovercourt
Owned Parking
Parking Type is Underground
Fireplace is included
There is no Elevator
Postal Code is M6H 0C4
MLS ID is C11911396
Located in the Dufferin Grove area
Unit has Forced Air
Gas Heating
AC Central Air system
This unit has an Open Balcony
Located in Toronto
Listed for $1,495,000
Fin W/O Basement
Brick Exterior
Fireplace included
Forced Air
Gas Heating
AC Central Air
Underground Garage included
Located near College & Dovercourt
No Elevator
Has a Central Vacuum system
Postal Code is M6H 0C4
MLS ID is C11911396
Located in the Dufferin Grove area
Located in Toronto
Listed for $1,495,000
Located near College & Dovercourt
Postal Code is M6H 0C4
MLS ID is C11911396
Located in the Dufferin Grove area
Located in Toronto
Listed for $1,495,000
Features
Recent News
Data courtesy of CENTURY 21 REGAL REALTY INC.. Disclaimer: UnityRE takes care in ensuring accurate information, however all content on this page should be used for reference purposes only. For questions or to verify any of the data, please send us a message.


























