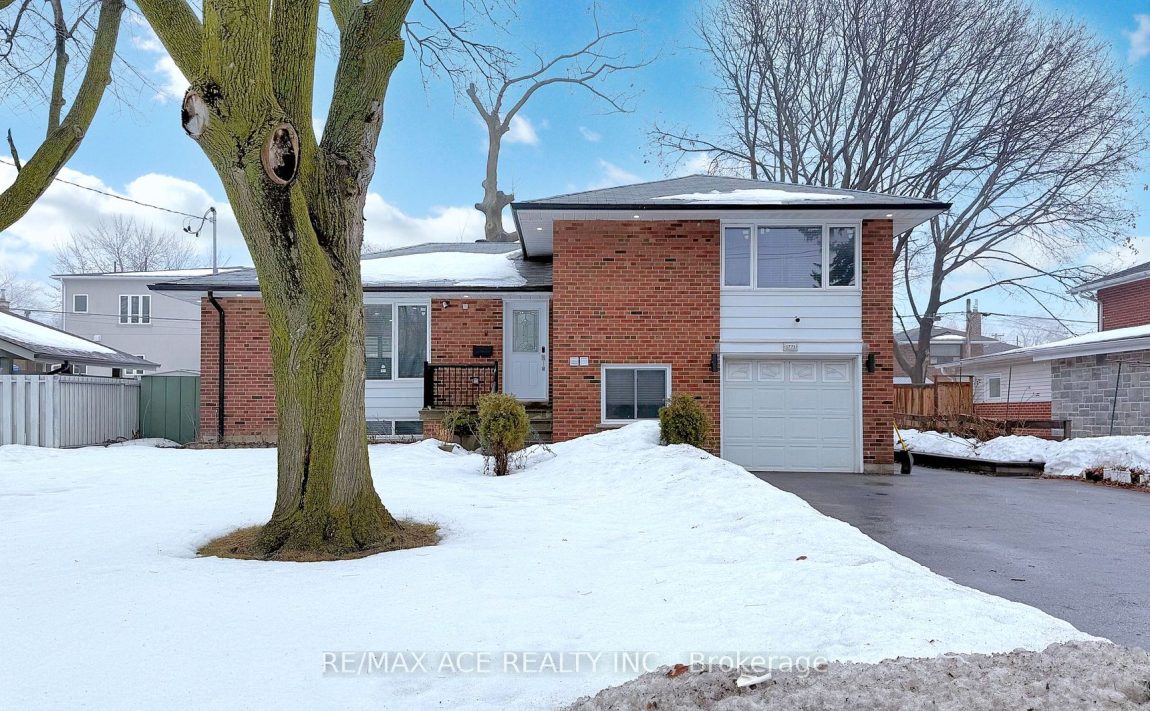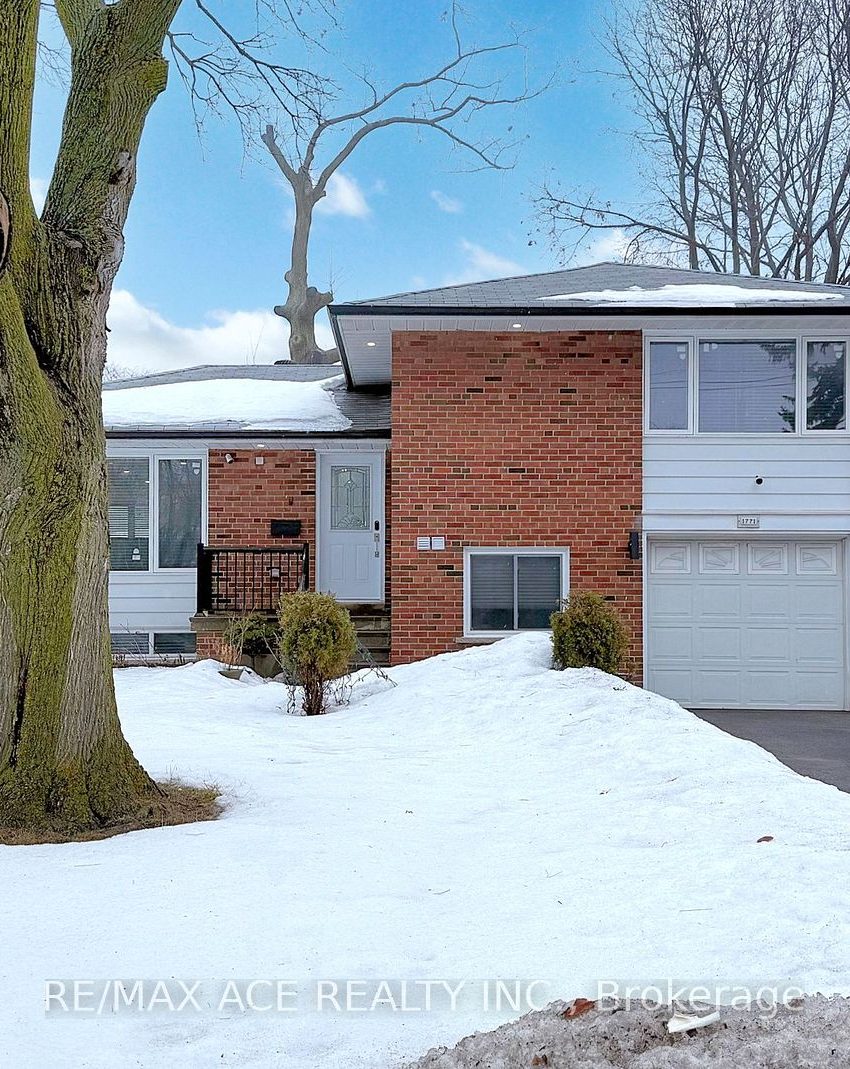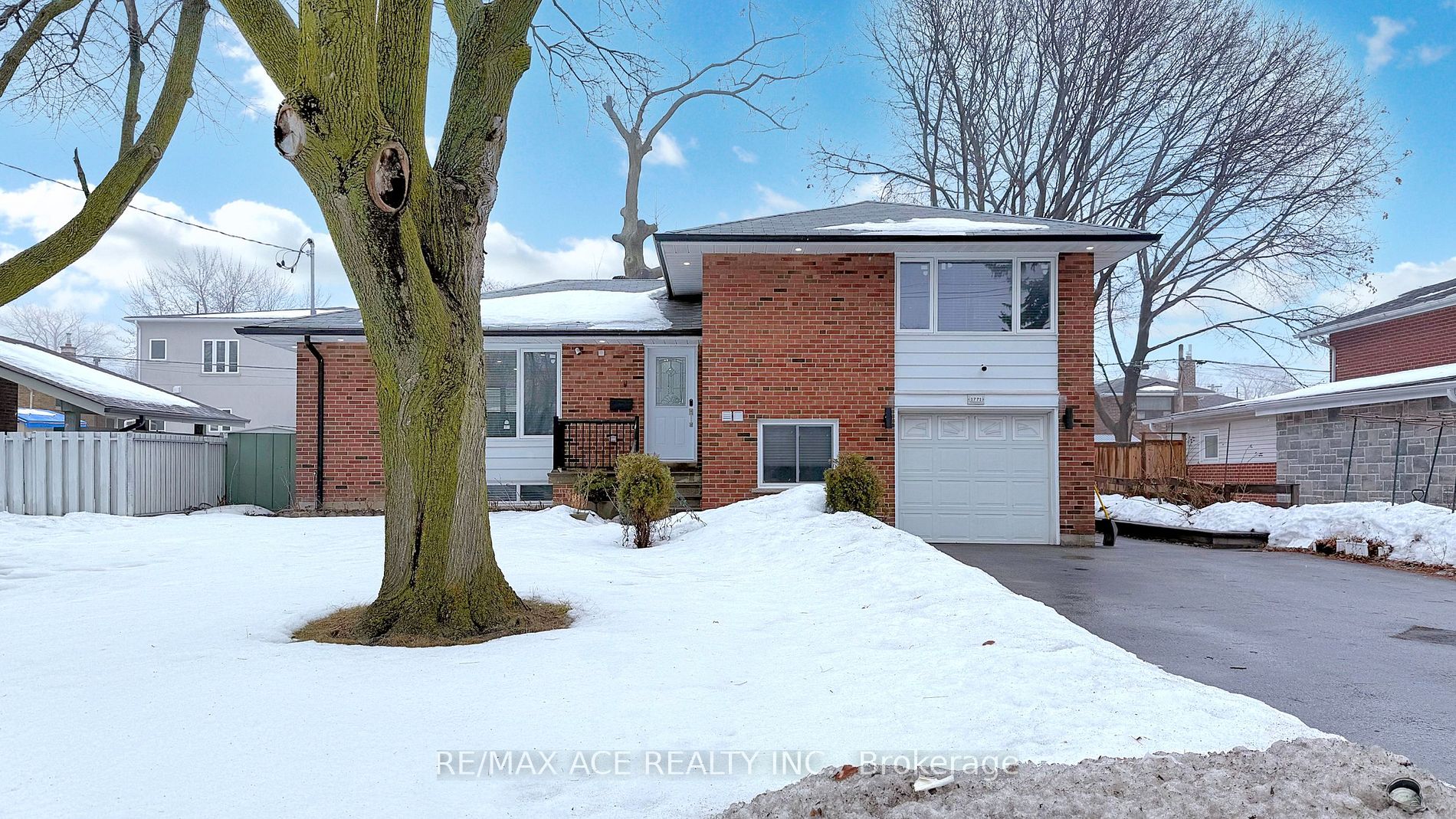Listed
1771 Pharmacy Ave Toronto $1,568,000 For Sale
Predicted Price
Lot Size is 60.08 ft front x
110.13 ft depth
5
Bed
4 Bath
7.00 Parking Spaces
/ 0 Garage Parking
1771 Pharmacy Ave For Sale
Property Taxes are $5450 per year
Front entry is on the East side of
Pharmacy
Ave
Property style is Sidesplit 4
Property age unavailable: Contact us for details
Lot Size is 60.08 ft front x
110.13 ft depth
About 1771 Pharmacy Ave
Your Dream Home Awaits! Beautifully renovated and upgraded in 2021, this spacious 5+1 bedroom home features custom-built designer closets and modern finishes. The living and dining areas boast engineered hardwood flooring, while the kitchen showcases elegant tile flooring. Nestled in a highly sought-after neighborhood, this home sits on a generous 60-foot-wide lot, offering both comfort and potential. Enjoy seamless indoor-outdoor living with a walkout from the kitchen to a fully fenced backyard, complete with mature trees and newly installed interlocking. The home also includes a separate entrance to an in-law suite, currently rented for $1,640 per month (tenant vacating before closing). Storage is abundant, with a large crawl space for added convenience. Other upgrades include new windows (2021), a 200-amp electrical panel with updated wiring, and a Tesla charging station. The backyard features brand-new interlocking and a spacious deck (2024). Ample parking is available for up to seven cars. Inside, a new in-ceiling sound system enhances the living area. Situated in a phenomenal location, this home is just minutes from the 401, DVP, North York General Hospital, and top-rated schools. Plus, its a short walk or drive to Don Mills Subway Station and Fairview Mall. Don't miss this incredible opportunity schedule your showing today!
Features
Included at 1771 Pharmacy Ave
Toronto
Electricity is not included
Air Conditioning is not included
Building Insurance is not included
Located near Pharmacy / South of Sheppard
Fireplace is included
Postal Code is M1T 1H4
MLS ID is E12004572
Heating is not included
Water is not included
Located in the Tam O'Shanter-Sullivan area
Unit has Forced Air
Gas Heating
AC Central Air system
Located in Toronto
Listed for $1,568,000
No Pool
Finished Basement
Brick Exterior
Municipal Water supply
Located near Pharmacy / South of Sheppard
No Central Vacuum system
Postal Code is M1T 1H4
MLS ID is E12004572
Fireplace included
Forced Air
Gas Heating
AC Central Air
Built-In Garage included
Located in the Tam O'Shanter-Sullivan area
Located in Toronto
Listed for $1,568,000
Sanitation method is Sewers
Located near Pharmacy / South of Sheppard
Water Supply is Municipal
Postal Code is M1T 1H4
MLS ID is E12004572
Located in the Tam O'Shanter-Sullivan area
Located in Toronto
Sanitation method is Sewers
Listed for $1,568,000
Listed
1771 Pharmacy Ave Toronto $1,568,000
Predicted Price
Lot Size is 60.08 ft front x
110.13 ft depth
5
Bed
4 Bath
7.00 Parking Spaces
1771 Pharmacy Ave For Sale
Property Taxes are $5450 per year
Front entry is on the East side of
Pharmacy
Ave
Property style is Sidesplit 4
Property age unavailable: Contact us for details
Lot Size is 60.08 ft front x
110.13 ft depth
Located near Pharmacy / South of Sheppard
Fireplace is included
Postal Code is M1T 1H4
MLS ID is E12004572
Located in the Tam O'Shanter-Sullivan area
Unit has Forced Air
Gas Heating
AC Central Air system
Located in Toronto
Listed for $1,568,000
No Pool
Finished Basement
Brick Exterior
Municipal Water supply
Fireplace included
Forced Air
Gas Heating
AC Central Air
Built-In Garage included
Located near Pharmacy / South of Sheppard
No Central Vacuum system
Postal Code is M1T 1H4
MLS ID is E12004572
Located in the Tam O'Shanter-Sullivan area
Located in Toronto
Listed for $1,568,000
Sanitation method is Sewers
Located near Pharmacy / South of Sheppard
Water Supply is Municipal
Postal Code is M1T 1H4
MLS ID is E12004572
Located in the Tam O'Shanter-Sullivan area
Located in Toronto
Sanitation method is Sewers
Listed for $1,568,000
Features
Listed
1771 Pharmacy Ave Toronto $1,568,000
Predicted Price
Lot Size is 60.08 ft front x
110.13 ft depth
5
Bed
4 Bath
7.00 Parking Spaces
1771 Pharmacy Ave For Sale
Property Taxes are $5450 per year
Front entry is on the East side of
Pharmacy
Ave
Property style is Sidesplit 4
Property age unavailable: Contact us for details
Lot Size is 60.08 ft front x
110.13 ft depth
Located near Pharmacy / South of Sheppard
Fireplace is included
Postal Code is M1T 1H4
MLS ID is E12004572
Located in the Tam O'Shanter-Sullivan area
Unit has Forced Air
Gas Heating
AC Central Air system
Located in Toronto
Listed for $1,568,000
No Pool
Finished Basement
Brick Exterior
Municipal Water supply
Fireplace included
Forced Air
Gas Heating
AC Central Air
Built-In Garage included
Located near Pharmacy / South of Sheppard
No Central Vacuum system
Postal Code is M1T 1H4
MLS ID is E12004572
Located in the Tam O'Shanter-Sullivan area
Located in Toronto
Listed for $1,568,000
Sanitation method is Sewers
Located near Pharmacy / South of Sheppard
Water Supply is Municipal
Postal Code is M1T 1H4
MLS ID is E12004572
Located in the Tam O'Shanter-Sullivan area
Located in Toronto
Sanitation method is Sewers
Listed for $1,568,000
Features
Recent News
Data courtesy of RE/MAX ACE REALTY INC.. Disclaimer: UnityRE takes care in ensuring accurate information, however all content on this page should be used for reference purposes only. For questions or to verify any of the data, please send us a message.








