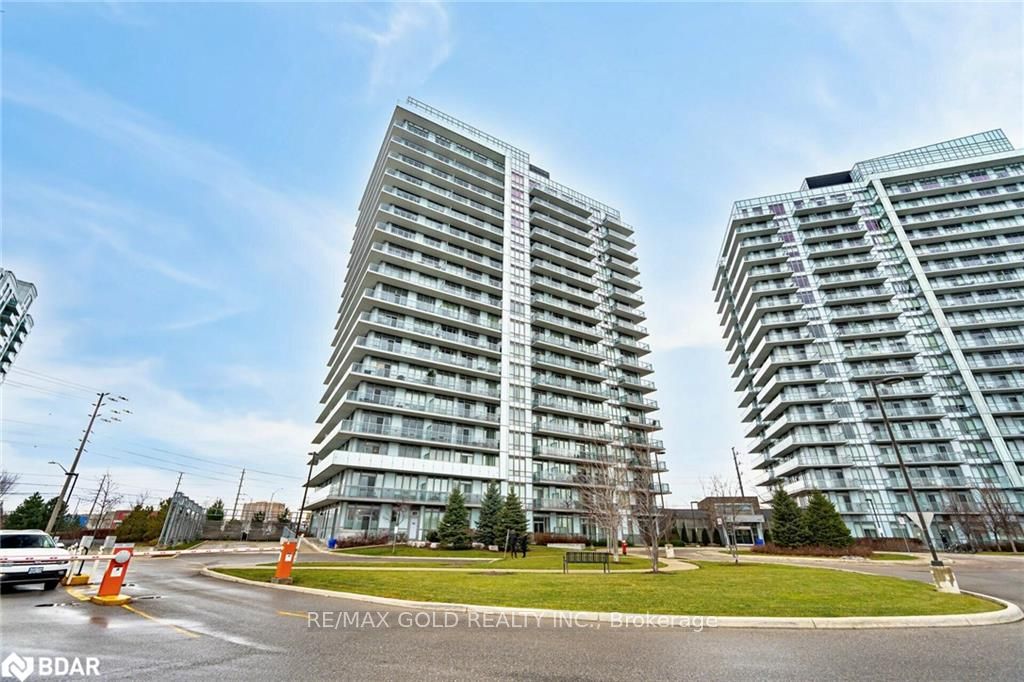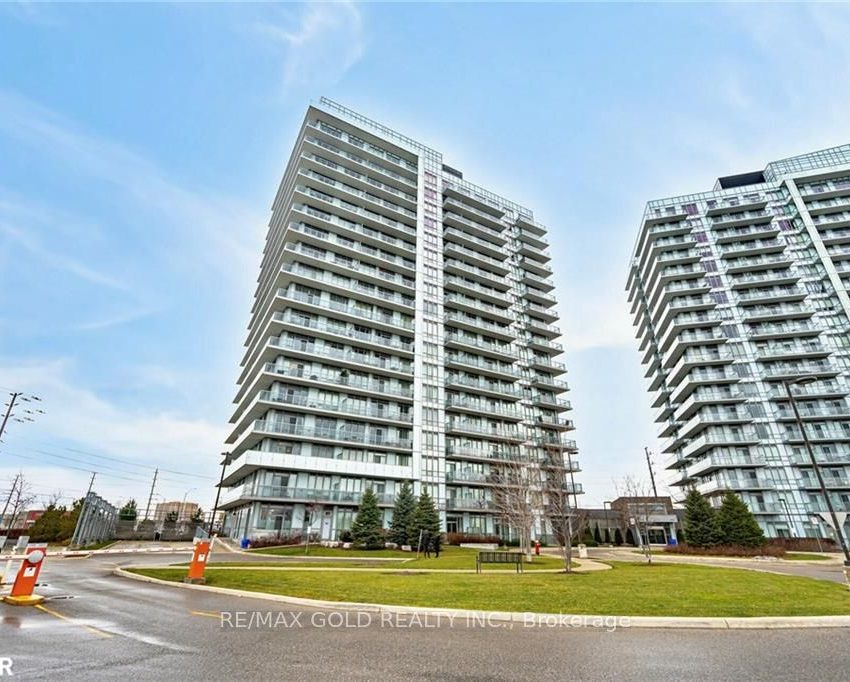Listed
1709 – 4633 Glen Erin Dr Mississauga $693,000 For Sale
4633 Glen Erin Dr For Sale
Property Taxes are $3483 per year
Unit 1709
has South West views
Property style is Apartment
Property is approximately 6-10 years old
Maintenance Fees are $904.75 per month
Pets Allowed with some restrictions
About 4633 Glen Erin Dr
*See 3D Tour* 2 Parking Spots!! Welcome to this expansive 930 sq ft corner unit at 4633 Glen Erin Drive, Unit 1709,offering a southwest exposure & a generous wrap-around balcony & soaring 9-ft Ceiling. This stunning 2-bedroom + den,2-bathroom unit is move-in ready & designed for comfort & style. The interior features brand-new laminate flooring &fresh paint. The modern kitchen is equipped with stainless steel appliances, a stylish backsplash, & granite countertops. A spacious den provides versatile space for a home office, playroom, or extra storage. The primary bedroom includes a walk-in closet & a 4-piece ensuite, ensuring a private retreat. The unit also comes W/ 2 parking spots & a locker for added convenience. Situated in Central Erin Mills, the building is steps away from Erin Mills Town Centre, offering a variety of shopping & dining options. Top-rated schools, parks, public transit, & Credit Valley Hospital are also nearby, providing unparalleled convenience & accessibility.
Features
Concierge,
Hospital,
Exercise Room,
Library,
Gym,
Park,
Public Transit,
Party/Meeting Room,
Indoor Pool,
School,
Included at 4633 Glen Erin Dr
Mississauga
Electricity is not included
Air Conditioning is included
Building Insurance is included
Located near Eglinton & Erin Mills
Owned Parking
Parking Type is Underground
Ensuite Laundry included
Ensuite
Postal Code is L5M 0Y6
MLS ID is W11981593
Heating is included
Water is included
Owned Locker included
Located in the Central Erin Mills area
Unit has Forced Air
Gas Heating
AC Central Air system
This unit has an Terr Balcony
Located in Mississauga
Listed for $693,000
No Basement
Concrete Exterior
Located near Eglinton & Erin Mills
No Central Vacuum system
Postal Code is L5M 0Y6
MLS ID is W11981593
No Fireplace included
Forced Air
Gas Heating
AC Central Air
Underground Garage included
Located in the Central Erin Mills area
Located in Mississauga
Listed for $693,000
Located near Eglinton & Erin Mills
Postal Code is L5M 0Y6
MLS ID is W11981593
Located in the Central Erin Mills area
Located in Mississauga
Listed for $693,000
Listed
1709 – 4633 Glen Erin Dr Mississauga $693,000
4633 Glen Erin Dr For Sale
Property Taxes are $3483 per year
Unit 1709
has South West views
Property style is Apartment
Property is approximately 6-10 years old
Maintenance Fees are $904.75 per month
Pets Allowed with some restrictions
Air Conditioning is included
Building Insurance is included
Heating is included
Water is included
Owned Locker included
Located near Eglinton & Erin Mills
Owned Parking
Parking Type is Underground
Ensuite Laundry included
Ensuite
Postal Code is L5M 0Y6
MLS ID is W11981593
Located in the Central Erin Mills area
Unit has Forced Air
Gas Heating
AC Central Air system
This unit has an Terr Balcony
Located in Mississauga
Listed for $693,000
No Basement
Concrete Exterior
No Fireplace included
Forced Air
Gas Heating
AC Central Air
Underground Garage included
Located near Eglinton & Erin Mills
No Central Vacuum system
Postal Code is L5M 0Y6
MLS ID is W11981593
Located in the Central Erin Mills area
Located in Mississauga
Listed for $693,000
Located near Eglinton & Erin Mills
Postal Code is L5M 0Y6
MLS ID is W11981593
Located in the Central Erin Mills area
Located in Mississauga
Listed for $693,000
Features
Concierge,
Hospital,
Exercise Room,
Library,
Gym,
Park,
Public Transit,
Party/Meeting Room,
Indoor Pool,
School,
Listed
1709 – 4633 Glen Erin Dr Mississauga $693,000
4633 Glen Erin Dr For Sale
Property Taxes are $3483 per year
Unit 1709
has South West views
Property style is Apartment
Property is approximately 6-10 years old
Maintenance Fees are $904.75 per month
Pets Allowed with some restrictions
Air Conditioning is included
Building Insurance is included
Heating is included
Water is included
Owned Locker included
Located near Eglinton & Erin Mills
Owned Parking
Parking Type is Underground
Ensuite Laundry included
Ensuite
Postal Code is L5M 0Y6
MLS ID is W11981593
Located in the Central Erin Mills area
Unit has Forced Air
Gas Heating
AC Central Air system
This unit has an Terr Balcony
Located in Mississauga
Listed for $693,000
No Basement
Concrete Exterior
No Fireplace included
Forced Air
Gas Heating
AC Central Air
Underground Garage included
Located near Eglinton & Erin Mills
No Central Vacuum system
Postal Code is L5M 0Y6
MLS ID is W11981593
Located in the Central Erin Mills area
Located in Mississauga
Listed for $693,000
Located near Eglinton & Erin Mills
Postal Code is L5M 0Y6
MLS ID is W11981593
Located in the Central Erin Mills area
Located in Mississauga
Listed for $693,000
Features
Concierge,
Hospital,
Exercise Room,
Library,
Gym,
Park,
Public Transit,
Party/Meeting Room,
Indoor Pool,
School,
Recent News
Data courtesy of RE/MAX GOLD REALTY INC.. Disclaimer: UnityRE takes care in ensuring accurate information, however all content on this page should be used for reference purposes only. For questions or to verify any of the data, please send us a message.











































