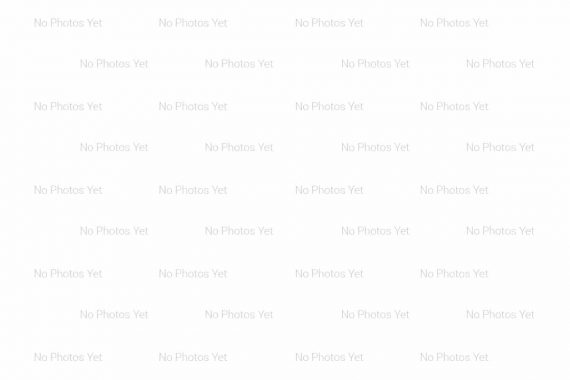Listed
165 Walby Dr Oakville $2,199,000 For Sale
Predicted Price
1500-2000 Square Feet
Lot Size is 83.09 ft front x
130.00 ft depth
3
Bed
4 Bath
6.00 Parking Spaces
/ 0 Garage Parking
165 Walby Dr For Sale
Property Taxes are $8539 per year
Front entry is on the East side of
Walby
Dr
Property style is Sidesplit 4
Property is approximately 51-99 years old
Lot Size is 83.09 ft front x
130.00 ft depth
About 165 Walby Dr
Coronation Park location on quiet street in beautiful southwest Oakville! Spacious, renovated home inside & out. Open concept main level showcases a fully renovated kitchen with sleek granite countertops, huge island & separate butler servery. Loads of white cabinetry with top of the line Stainless Steel appliances including 6 burner Thermador gas stove, French door fridge with bottom freezer, B/I Dishwasher and microwave plus large picture window overlooking the private backyard. Main level also includes a dining room off the kitchen & a bright living room with stunning stone gas fireplace and large bay window. Spacious, redesigned front entry with double coat closets & main level faming room complete with 2pc. powder room, laundry room, inside entry to garage, walk out from family room to huge private back yard. The upper level has 3 bedrooms, ensuite & main baths. The lower level has a rec room, office/bdrm area, workout area, 3 pc. Bath, storage area, above ground windows & exit to the yard. The property features a huge, private back yard with large patio, the ideal space for entertaining and relaxing.
Features
Fenced Yard,
Library,
Park,
Place Of Worship,
Public Transit,
School
Included at 165 Walby Dr
Oakville
Electricity is not included
Air Conditioning is not included
Building Insurance is not included
Located near Hixon/Walby
Fireplace is included
Postal Code is L6L 4C9
MLS ID is W11933645
Heating is not included
Water is not included
Located in the 1017 - SW Southwest area
Unit has Forced Air
Gas Heating
AC Central Air system
Located in Oakville
Listed for $2,199,000
No Pool
Finished Basement
Brick Exterior
Municipal Water supply
Located near Hixon/Walby
No Central Vacuum system
Postal Code is L6L 4C9
MLS ID is W11933645
Fireplace included
Forced Air
Gas Heating
AC Central Air
Attached Garage included
Located in the 1017 - SW Southwest area
Zoning is RL2-0
Located in Oakville
Listed for $2,199,000
Sanitation method is Sewers
Located near Hixon/Walby
Water Supply is Municipal
Postal Code is L6L 4C9
MLS ID is W11933645
Located in the 1017 - SW Southwest area
Zoning is RL2-0
Located in Oakville
Sanitation method is Sewers
Listed for $2,199,000
Listed
165 Walby Dr Oakville $2,199,000
Predicted Price
1500-2000 Square Feet
Lot Size is 83.09 ft front x
130.00 ft depth
3
Bed
4 Bath
6.00 Parking Spaces
165 Walby Dr For Sale
Property Taxes are $8539 per year
Front entry is on the East side of
Walby
Dr
Property style is Sidesplit 4
Property is approximately 51-99 years old
Lot Size is 83.09 ft front x
130.00 ft depth
Located near Hixon/Walby
Fireplace is included
Postal Code is L6L 4C9
MLS ID is W11933645
Located in the 1017 - SW Southwest area
Unit has Forced Air
Gas Heating
AC Central Air system
Located in Oakville
Listed for $2,199,000
No Pool
Finished Basement
Brick Exterior
Municipal Water supply
Fireplace included
Forced Air
Gas Heating
AC Central Air
Attached Garage included
Located near Hixon/Walby
No Central Vacuum system
Postal Code is L6L 4C9
MLS ID is W11933645
Located in the 1017 - SW Southwest area
Zoning is RL2-0
Located in Oakville
Listed for $2,199,000
Sanitation method is Sewers
Located near Hixon/Walby
Water Supply is Municipal
Postal Code is L6L 4C9
MLS ID is W11933645
Located in the 1017 - SW Southwest area
Zoning is RL2-0
Located in Oakville
Sanitation method is Sewers
Listed for $2,199,000
Features
Fenced Yard,
Library,
Park,
Place Of Worship,
Public Transit,
School
Listed
165 Walby Dr Oakville $2,199,000
Predicted Price
1500-2000 Square Feet
Lot Size is 83.09 ft front x
130.00 ft depth
3
Bed
4 Bath
6.00 Parking Spaces
165 Walby Dr For Sale
Property Taxes are $8539 per year
Front entry is on the East side of
Walby
Dr
Property style is Sidesplit 4
Property is approximately 51-99 years old
Lot Size is 83.09 ft front x
130.00 ft depth
Located near Hixon/Walby
Fireplace is included
Postal Code is L6L 4C9
MLS ID is W11933645
Located in the 1017 - SW Southwest area
Unit has Forced Air
Gas Heating
AC Central Air system
Located in Oakville
Listed for $2,199,000
No Pool
Finished Basement
Brick Exterior
Municipal Water supply
Fireplace included
Forced Air
Gas Heating
AC Central Air
Attached Garage included
Located near Hixon/Walby
No Central Vacuum system
Postal Code is L6L 4C9
MLS ID is W11933645
Located in the 1017 - SW Southwest area
Zoning is RL2-0
Located in Oakville
Listed for $2,199,000
Sanitation method is Sewers
Located near Hixon/Walby
Water Supply is Municipal
Postal Code is L6L 4C9
MLS ID is W11933645
Located in the 1017 - SW Southwest area
Zoning is RL2-0
Located in Oakville
Sanitation method is Sewers
Listed for $2,199,000
Features
Fenced Yard,
Library,
Park,
Place Of Worship,
Public Transit,
School
Recent News
Data courtesy of ROYAL LEPAGE REALTY PLUS OAKVILLE. Disclaimer: UnityRE takes care in ensuring accurate information, however all content on this page should be used for reference purposes only. For questions or to verify any of the data, please send us a message.






