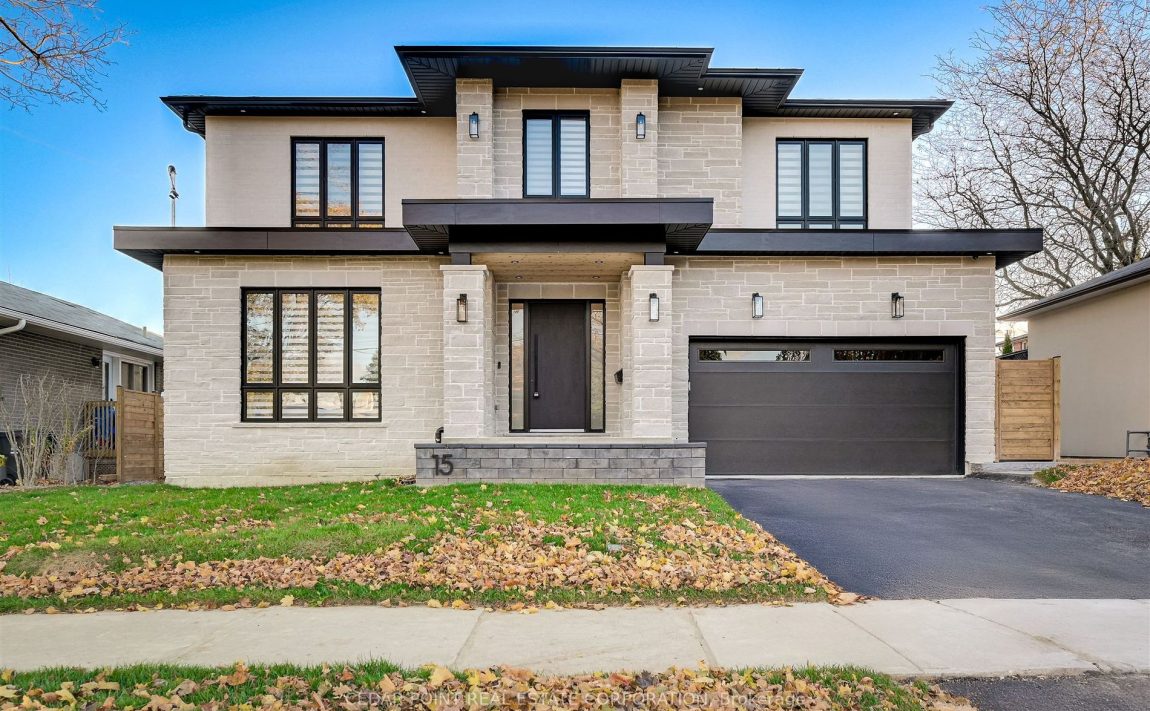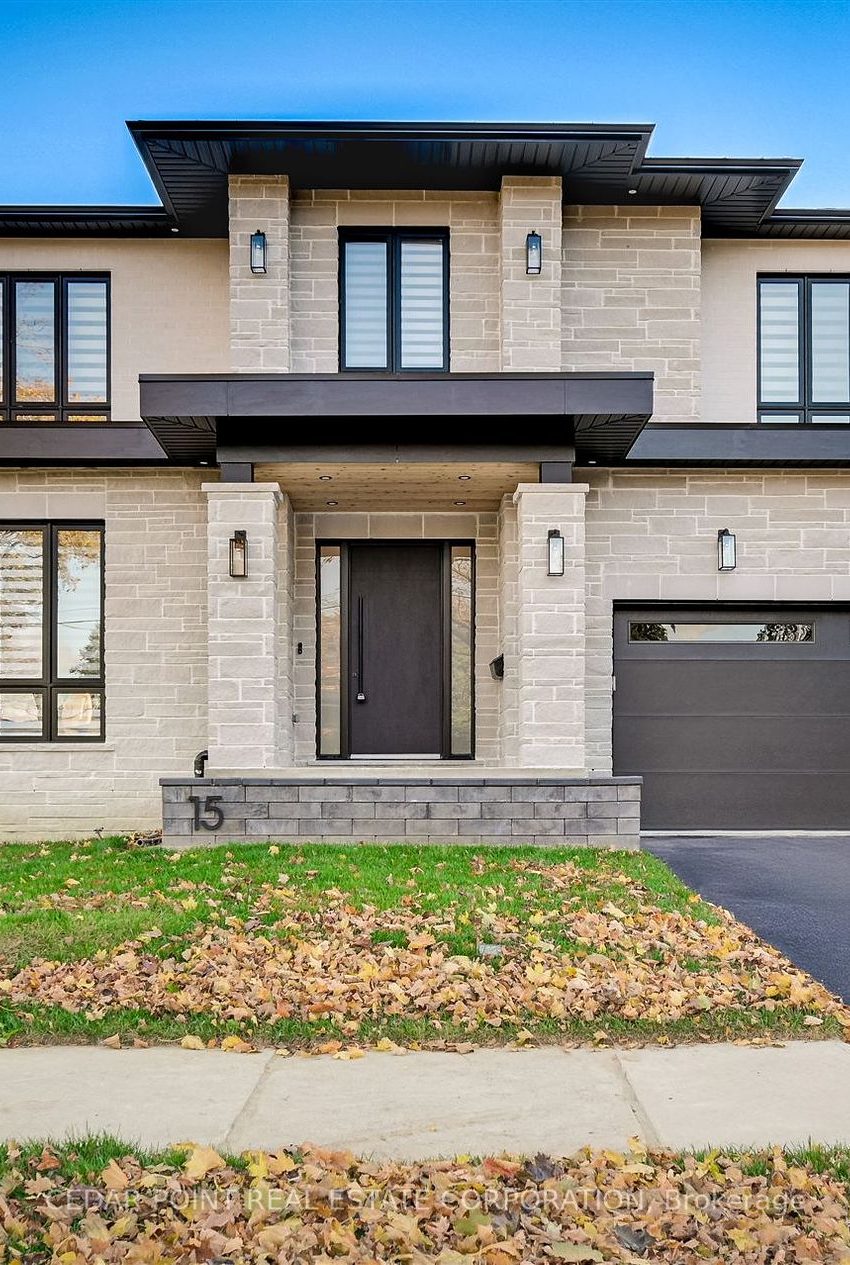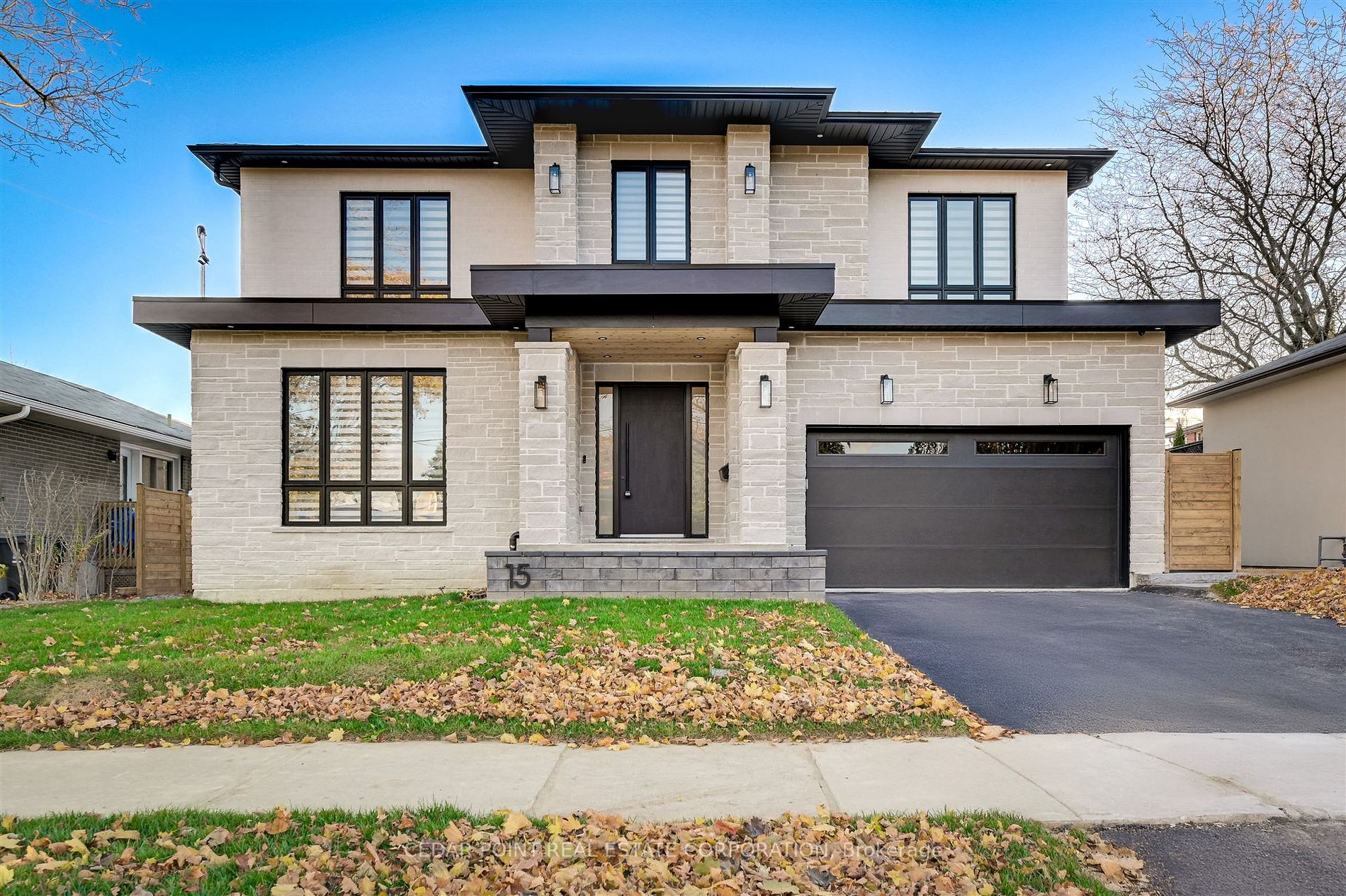Listed
15 Drury Lane Toronto $3,299,000 For Sale
Predicted Price
3500-5000 Square Feet
Lot Size is 58.22 ft front x
105.55 ft depth
4
Bed
6 Bath
4.00 Parking Spaces
/ 0 Garage Parking
15 Drury Lane For Sale
Property Taxes are $5207 per year
Front entry is on the South side of
Drury
Lane
Property style is 2-Storey
Property is brand New
Lot Size is 58.22 ft front x
105.55 ft depth
About 15 Drury Lane
Gorgeous brand new build in the very quiet neighbourhood of Westmount/Chapman Valley. Walking distance to shopping, schools, parks, transit & Chapman Valley ravine system. Custom build to the highest standards. 4+1 beds, 6 baths, A true chef inspired kitchen with granite countertops, dual tone cabinetry & discreet hidden lighting at open shelving area. A huge centre island. All built-in appliances 48" Thermador 6 burner double gas oven, 54" side-by-side Fisher & Paykel panelled fridge & freezer. Built in slide out microwave. Abundance of cabinetry with extra storage in the island. Separate coffee bar area with instant hot water. A walk in prep kitchen/pantry features granite tops, backsplash, under cabinet lighting, 2nd dishwasher & 3rd sink. A spectacular open concept Great Room features a 6' long linear fireplace as the focal point. Tons of natural light with huge south facing windows, all with remote control blinds. Study/Living Room has a huge floor to ceiling window, remote control blinds, tray ceiling with hidden lighting. Gorgeous powder room with quartz counter & apron, wall mounted faucet & hidden lighting. Mud Room has direct access to outside & garage & features a wall of built in cabinetry. Primary bdrm includes a 5 pc ensuite with heated floors, double sinks, stand alone tub, huge glass shower, separate water closet, built in speakers, his & hers walkin closets with built ins, built in media area with all electrical & wiring for an entertainment centre, mini fridge & additional cabinetry complete the bedroom. 2nd & 3rd bdrms share a huge 4 pc ensuite with double sinks & double linen towers. A massive glass shower & private water closet. 4th bdrm has its own 3 pc ensuite & walk in closet. Convenient 2nd floor laundry room has granite counters, backsplash, sink & lots of upper & lower storage cabinetry. Full finished lower level has 9 ceilings, bdrm/nanny suite with 3 pc ensuite, additional powder room. Over 5100 square feet of finished living space.
Features
Included at 15 Drury Lane
Toronto
Electricity is not included
Air Conditioning is not included
Building Insurance is not included
Located near Royal York / Eglinton
Fireplace is included
There is no Elevator
Postal Code is M9P 1P8
MLS ID is W12007584
Heating is not included
Water is not included
Located in the Humber Heights area
Unit has Forced Air
Gas Heating
AC Central Air system
Located in Toronto
Listed for $3,299,000
No Pool
Finished Basement
Brick Exterior
Municipal Water supply
Located near Royal York / Eglinton
No Elevator
No Central Vacuum system
Postal Code is M9P 1P8
MLS ID is W12007584
Fireplace included
Forced Air
Gas Heating
AC Central Air
Attached Garage included
Located in the Humber Heights area
Located in Toronto
Listed for $3,299,000
Sanitation method is Sewers
Located near Royal York / Eglinton
Water Supply is Municipal
Postal Code is M9P 1P8
MLS ID is W12007584
Located in the Humber Heights area
Located in Toronto
Sanitation method is Sewers
Listed for $3,299,000
Listed
15 Drury Lane Toronto $3,299,000
Predicted Price
3500-5000 Square Feet
Lot Size is 58.22 ft front x
105.55 ft depth
4
Bed
6 Bath
4.00 Parking Spaces
15 Drury Lane For Sale
Property Taxes are $5207 per year
Front entry is on the South side of
Drury
Lane
Property style is 2-Storey
Property is brand New
Lot Size is 58.22 ft front x
105.55 ft depth
Located near Royal York / Eglinton
Fireplace is included
There is no Elevator
Postal Code is M9P 1P8
MLS ID is W12007584
Located in the Humber Heights area
Unit has Forced Air
Gas Heating
AC Central Air system
Located in Toronto
Listed for $3,299,000
No Pool
Finished Basement
Brick Exterior
Municipal Water supply
Fireplace included
Forced Air
Gas Heating
AC Central Air
Attached Garage included
Located near Royal York / Eglinton
No Elevator
No Central Vacuum system
Postal Code is M9P 1P8
MLS ID is W12007584
Located in the Humber Heights area
Located in Toronto
Listed for $3,299,000
Sanitation method is Sewers
Located near Royal York / Eglinton
Water Supply is Municipal
Postal Code is M9P 1P8
MLS ID is W12007584
Located in the Humber Heights area
Located in Toronto
Sanitation method is Sewers
Listed for $3,299,000
Features
Listed
15 Drury Lane Toronto $3,299,000
Predicted Price
3500-5000 Square Feet
Lot Size is 58.22 ft front x
105.55 ft depth
4
Bed
6 Bath
4.00 Parking Spaces
15 Drury Lane For Sale
Property Taxes are $5207 per year
Front entry is on the South side of
Drury
Lane
Property style is 2-Storey
Property is brand New
Lot Size is 58.22 ft front x
105.55 ft depth
Located near Royal York / Eglinton
Fireplace is included
There is no Elevator
Postal Code is M9P 1P8
MLS ID is W12007584
Located in the Humber Heights area
Unit has Forced Air
Gas Heating
AC Central Air system
Located in Toronto
Listed for $3,299,000
No Pool
Finished Basement
Brick Exterior
Municipal Water supply
Fireplace included
Forced Air
Gas Heating
AC Central Air
Attached Garage included
Located near Royal York / Eglinton
No Elevator
No Central Vacuum system
Postal Code is M9P 1P8
MLS ID is W12007584
Located in the Humber Heights area
Located in Toronto
Listed for $3,299,000
Sanitation method is Sewers
Located near Royal York / Eglinton
Water Supply is Municipal
Postal Code is M9P 1P8
MLS ID is W12007584
Located in the Humber Heights area
Located in Toronto
Sanitation method is Sewers
Listed for $3,299,000
Features
Recent News
Data courtesy of CEDAR POINT REAL ESTATE CORPORATION. Disclaimer: UnityRE takes care in ensuring accurate information, however all content on this page should be used for reference purposes only. For questions or to verify any of the data, please send us a message.















































