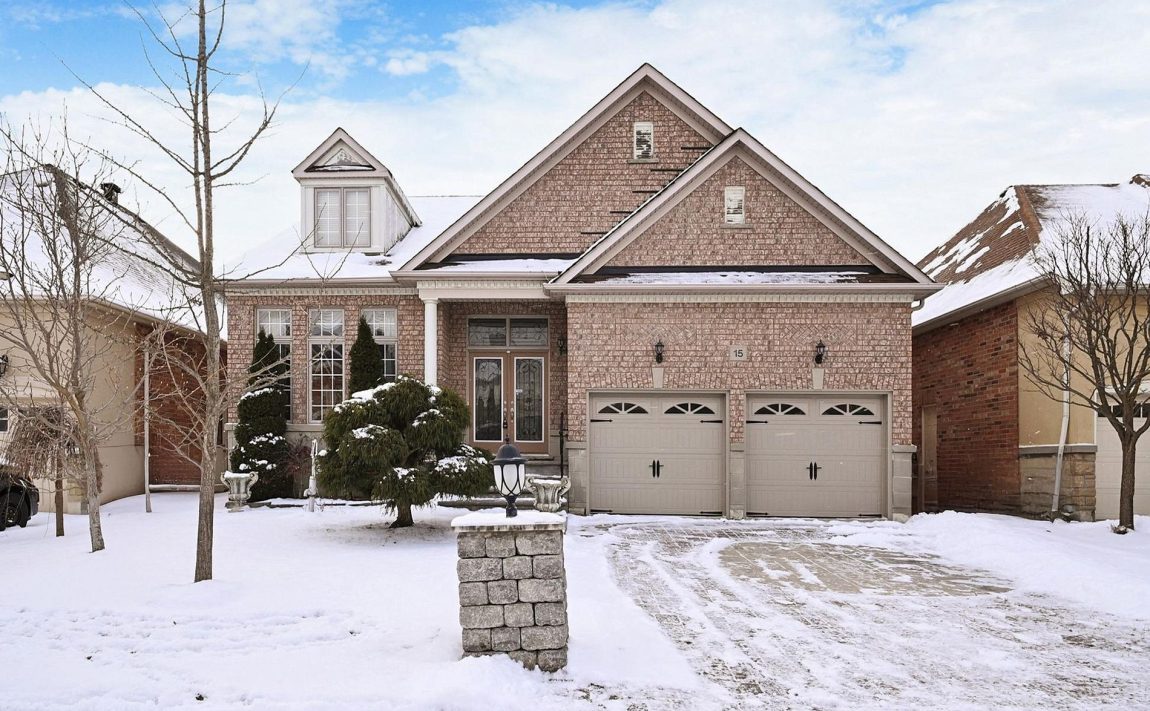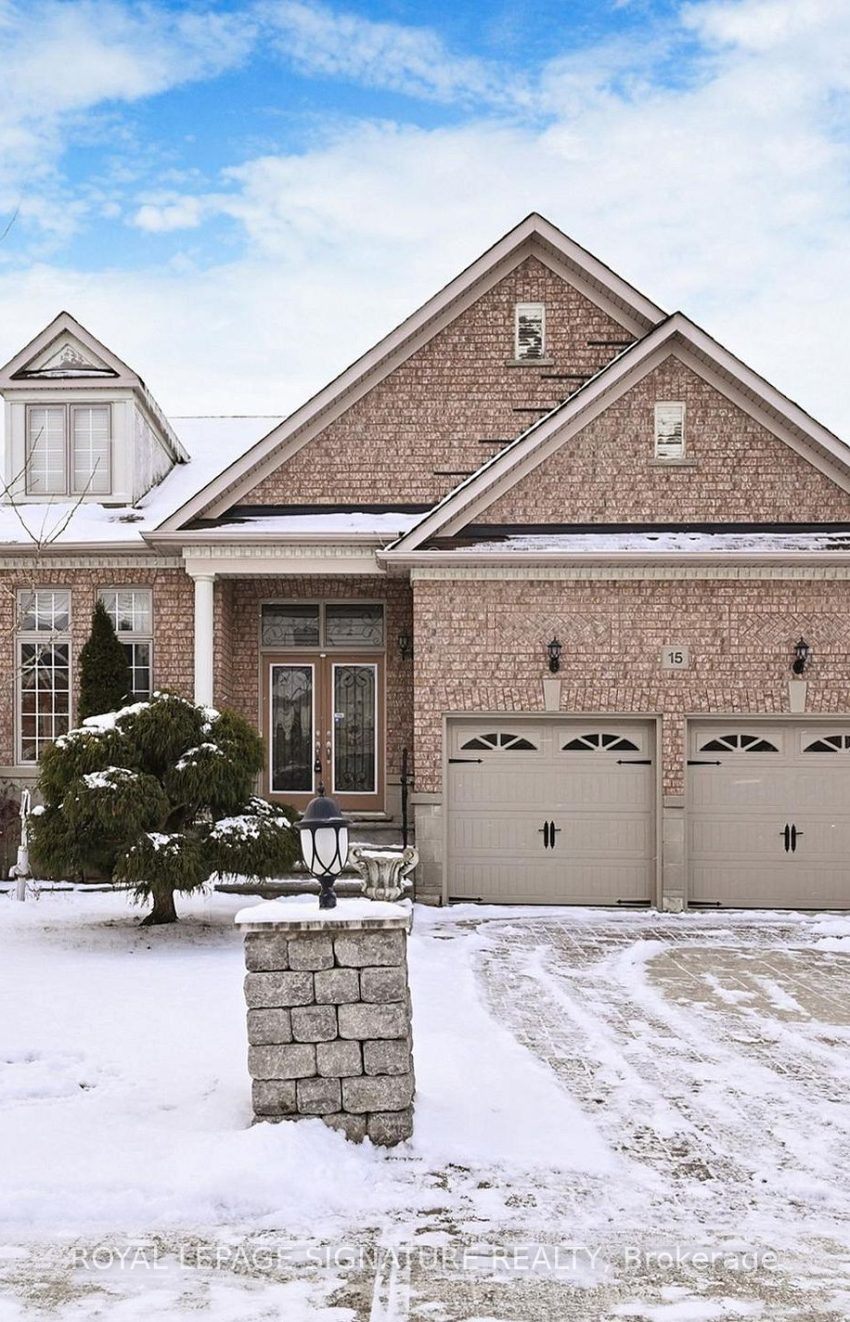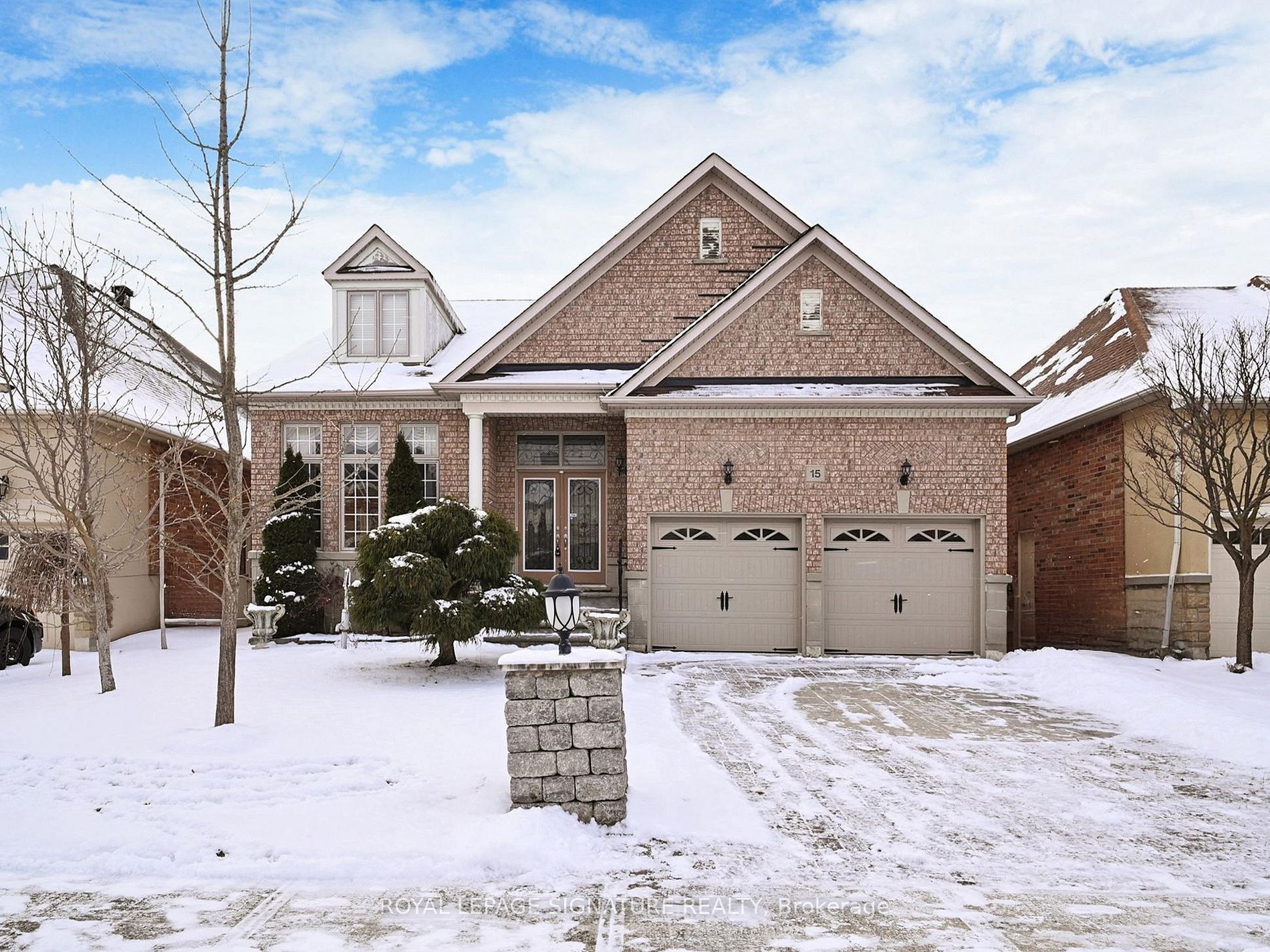Listed
15 Concorde Dr Brampton $1,429,900 For Sale
Predicted Price
2000-2500 Square Feet
Lot Size is 50.00 ft front x
114.83 ft depth
3
Bed
2 Bath
4.00 Parking Spaces
/ 0 Garage Parking
15 Concorde Dr For Sale
Property Taxes are $8489 per year
Front entry is on the East side of
Concorde
Dr
Property style is Bungalow
Property age unavailable: Contact us for details
Lot Size is 50.00 ft front x
114.83 ft depth
About 15 Concorde Dr
Welcome to your dream home-a beautiful bungalow that combines timeless charm, comfort with a modern elegance. Nestled in a thriving neighborhood this meticulously maintained home has been cherished by the same owner & is now ready to welcome you. Step inside the lrg foyer, where easy-to-clean ceramic flooring greets you with a warm and polished look. The open concept formal living & dining area is an entertainer's dream. High ceilings, & hardwood enhance the sense of space, while layout makes mingling effortless. The perfect backdrop for creating lasting memories. Culinary enthusiasts, the kitchen is a masterpiece. Designed with both form & function. It offers, ample cabinetry for storage, granite countertops, a lrg island or breakfast bar as well as eat-in! Large enough for 2 person prepping and cooking. This impressive kitchen has it all and also offers access to the lovely backyard. Connected seamlessly is the family room w. gas fp, perfect for late night movies and tea. The Crown Jewel is the spacious primary w. hrwd, ensuite & w/i closet. 2nd/3rd bdrms are cozy both w. hrwd & ample closet space. Main Floor Laundry w. garage access! Create your own design in the enormous lower level with 2 or 3 extra bedrooms, or a giant rec room or in-law suite the possibilities are endless.
Features
Included at 15 Concorde Dr
Brampton
This home has it all, prime location, exceptional design and a wealth of features that cater to many. It is not to be missed. Open House Sat/Sun 2 to 4
Electricity is not included
Air Conditioning is not included
Building Insurance is not included
Located near Mayfield/Goreway
Fireplace is included
Postal Code is L6P 1V3
MLS ID is W11915667
Heating is not included
Water is not included
Located in the Vales of Castlemore North area
Unit has Forced Air
Gas Heating
AC Central Air system
Located in Brampton
Listed for $1,429,900
No Pool
Unfinished Basement
Brick Exterior
Municipal Water supply
Located near Mayfield/Goreway
No Central Vacuum system
Postal Code is L6P 1V3
MLS ID is W11915667
Fireplace included
Forced Air
Gas Heating
AC Central Air
Attached Garage included
Located in the Vales of Castlemore North area
Zoning is 114.83
Located in Brampton
Listed for $1,429,900
Sanitation method is Sewers
Located near Mayfield/Goreway
Water Supply is Municipal
Postal Code is L6P 1V3
MLS ID is W11915667
Located in the Vales of Castlemore North area
Zoning is 114.83
Located in Brampton
Sanitation method is Sewers
Listed for $1,429,900
Listed
15 Concorde Dr Brampton $1,429,900
Predicted Price
2000-2500 Square Feet
Lot Size is 50.00 ft front x
114.83 ft depth
3
Bed
2 Bath
4.00 Parking Spaces
15 Concorde Dr For Sale
Property Taxes are $8489 per year
Front entry is on the East side of
Concorde
Dr
Property style is Bungalow
Property age unavailable: Contact us for details
Lot Size is 50.00 ft front x
114.83 ft depth
Located near Mayfield/Goreway
Fireplace is included
Postal Code is L6P 1V3
MLS ID is W11915667
Located in the Vales of Castlemore North area
Unit has Forced Air
Gas Heating
AC Central Air system
Located in Brampton
Listed for $1,429,900
No Pool
Unfinished Basement
Brick Exterior
Municipal Water supply
Fireplace included
Forced Air
Gas Heating
AC Central Air
Attached Garage included
Located near Mayfield/Goreway
No Central Vacuum system
Postal Code is L6P 1V3
MLS ID is W11915667
Located in the Vales of Castlemore North area
Zoning is 114.83
Located in Brampton
Listed for $1,429,900
Sanitation method is Sewers
Located near Mayfield/Goreway
Water Supply is Municipal
Postal Code is L6P 1V3
MLS ID is W11915667
Located in the Vales of Castlemore North area
Zoning is 114.83
Located in Brampton
Sanitation method is Sewers
Listed for $1,429,900
Features
Listed
15 Concorde Dr Brampton $1,429,900
Predicted Price
2000-2500 Square Feet
Lot Size is 50.00 ft front x
114.83 ft depth
3
Bed
2 Bath
4.00 Parking Spaces
15 Concorde Dr For Sale
Property Taxes are $8489 per year
Front entry is on the East side of
Concorde
Dr
Property style is Bungalow
Property age unavailable: Contact us for details
Lot Size is 50.00 ft front x
114.83 ft depth
Located near Mayfield/Goreway
Fireplace is included
Postal Code is L6P 1V3
MLS ID is W11915667
Located in the Vales of Castlemore North area
Unit has Forced Air
Gas Heating
AC Central Air system
Located in Brampton
Listed for $1,429,900
No Pool
Unfinished Basement
Brick Exterior
Municipal Water supply
Fireplace included
Forced Air
Gas Heating
AC Central Air
Attached Garage included
Located near Mayfield/Goreway
No Central Vacuum system
Postal Code is L6P 1V3
MLS ID is W11915667
Located in the Vales of Castlemore North area
Zoning is 114.83
Located in Brampton
Listed for $1,429,900
Sanitation method is Sewers
Located near Mayfield/Goreway
Water Supply is Municipal
Postal Code is L6P 1V3
MLS ID is W11915667
Located in the Vales of Castlemore North area
Zoning is 114.83
Located in Brampton
Sanitation method is Sewers
Listed for $1,429,900
Features
Recent News
Data courtesy of ROYAL LEPAGE SIGNATURE REALTY. Disclaimer: UnityRE takes care in ensuring accurate information, however all content on this page should be used for reference purposes only. For questions or to verify any of the data, please send us a message.















































