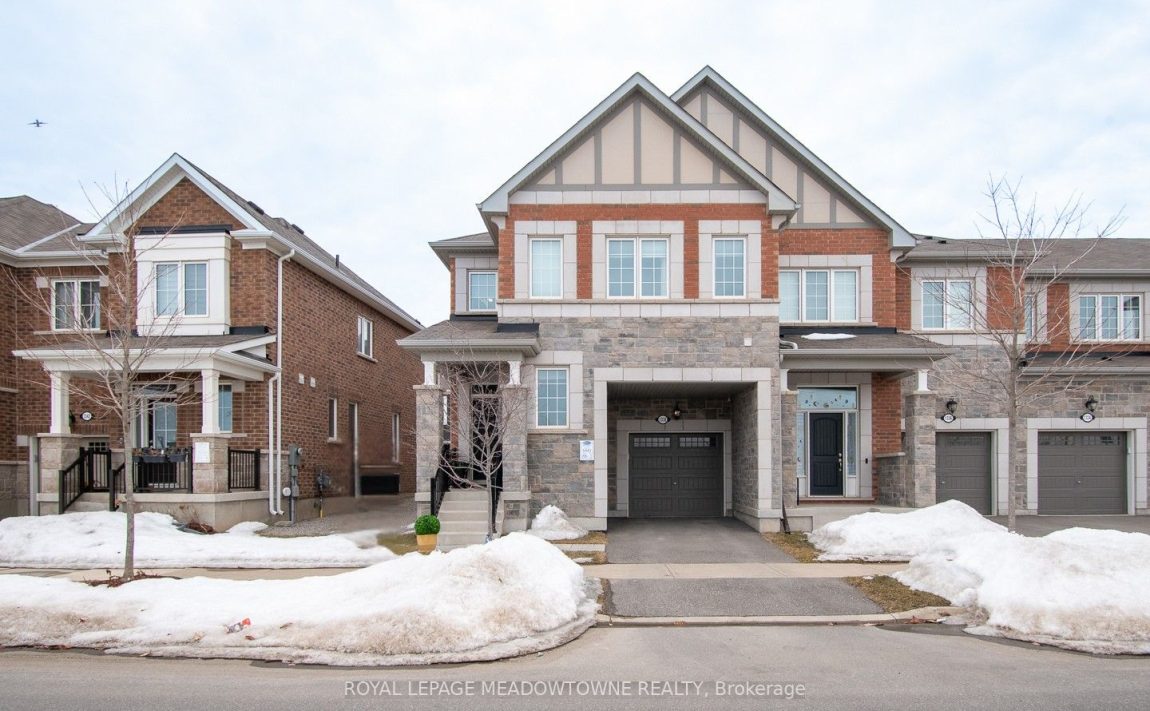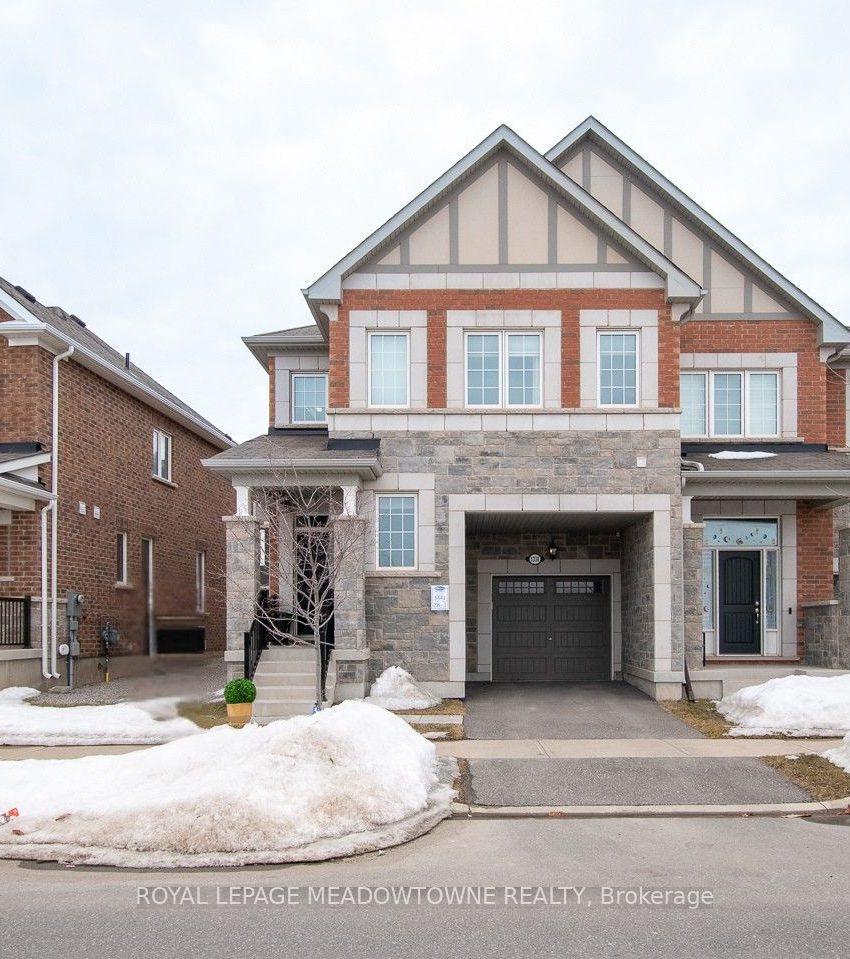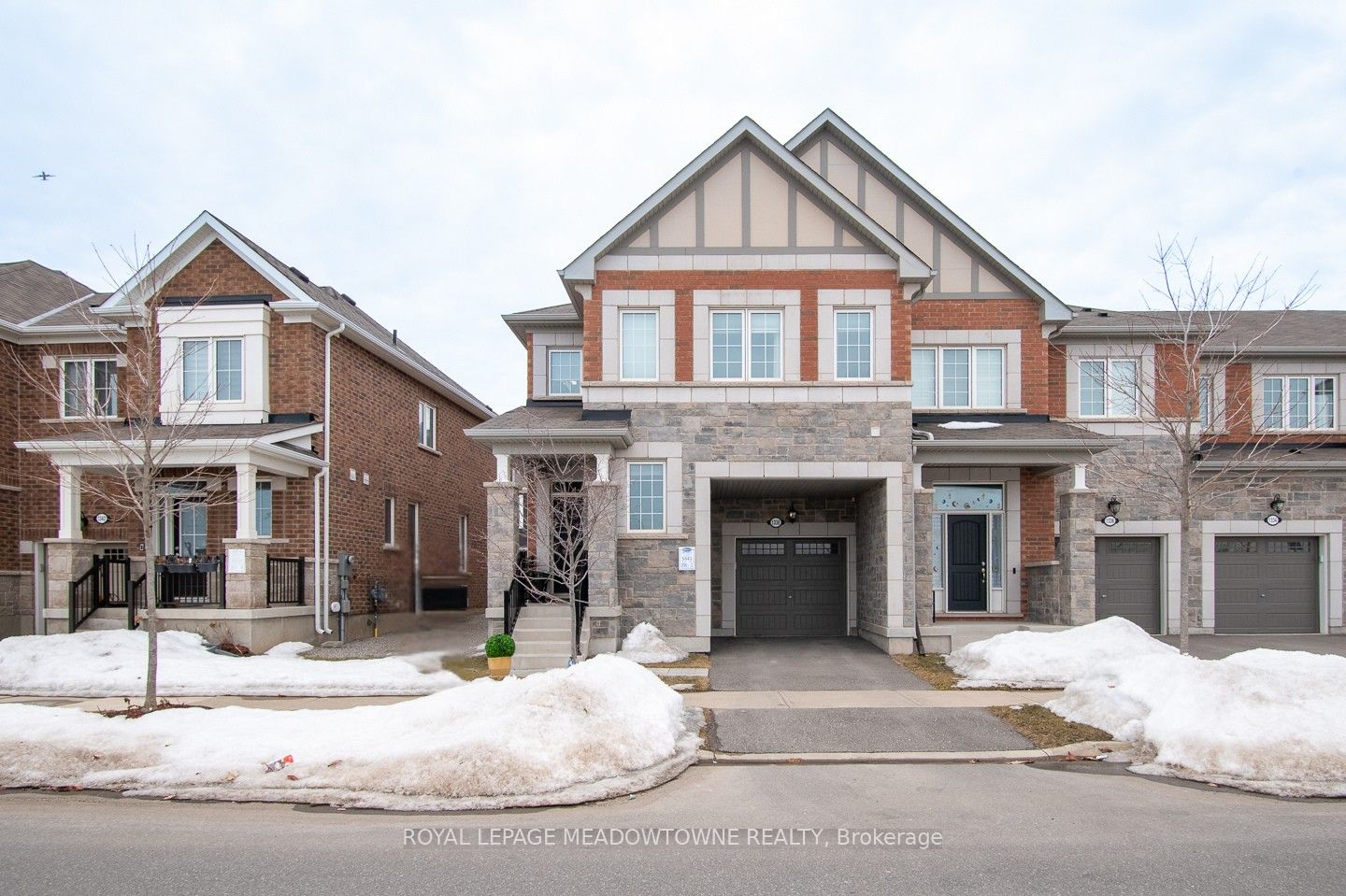Listed
1338 Sycamore Garden Milton $1,034,900 For Sale
Predicted Price
1500-2000 Square Feet
Lot Size is 30.02 ft front x
84.95 ft depth
4
Bed
3 Bath
2.00 Parking Spaces
/ 0 Garage Parking
1338 Sycamore Garden For Sale
Property Taxes are $3466 per year
Front entry is on the West side of
Sycamore Garden
Property style is 2-Storey
Property is approximately 0-5 years old
Lot Size is 30.02 ft front x
84.95 ft depth
About 1338 Sycamore Garden
Welcome to this fabulous 4-bedroom end-unit townhouse, where style and functionality come together to create the perfect home. Located in the Cobban neighbourhood, which is known for its walking trails, abundance of parks, and new schools. This home is ideal for active and commuting families with great commuter access to Mississauga, Oakville, and 401/407bonus 200 amp service. From the moment you step inside, you'll be captivated by the gleaming vinyl composite floors, soaring 9ft ceilings with 8ft openings, and neutral paint tones, all beautifully complemented by the pot lights and upgraded lighting. At the heart of the home, the spacious open-concept kitchen boasting stainless steel appliances, including a gas stove, seamlessly connects to the dining and living areas ideal for both entertaining and everyday living. The living room is enhanced with built-in storage, adding both charm and practicality, and offers direct access to the backyard, complete with a gas line for your BBQ. For those needing a dedicated workspace, the main floor office provides the perfect retreat for remote work or quiet study. Upstairs, you'll find four generously sized bedrooms, including a primary suite with a walk-in closet and ensuite, ensuring comfort and privacy for the whole family. A convenient second-floor laundry room with additional storage adds to the home's practicality. Downstairs you'll find a basement ready for your touch with oversized windows for ample light. With its thoughtful design and prime location, this is more than just a house its a place you'll want to call home. Dont miss out on this incredible opportunity.
Features
Hospital,
Park,
Rec Centre,
School,
Included at 1338 Sycamore Garden
Milton
Electricity is not included
Air Conditioning is not included
Building Insurance is not included
Located near Whitlock & Sycamore
Postal Code is L9E 1R3
MLS ID is W12017257
Heating is not included
Water is not included
Located in the 1026 - CB Cobban area
Unit has Forced Air
Gas Heating
AC Central Air system
Located in Milton
Listed for $1,034,900
No Pool
Full Basement
Brick Exterior
Municipal Water supply
Located near Whitlock & Sycamore
No Central Vacuum system
Postal Code is L9E 1R3
MLS ID is W12017257
No Fireplace included
Forced Air
Gas Heating
AC Central Air
Attached Garage included
Located in the 1026 - CB Cobban area
Zoning is FD
Located in Milton
Listed for $1,034,900
Sanitation method is Sewers
Located near Whitlock & Sycamore
Water Supply is Municipal
Postal Code is L9E 1R3
MLS ID is W12017257
Located in the 1026 - CB Cobban area
Zoning is FD
Located in Milton
Sanitation method is Sewers
Listed for $1,034,900
Listed
1338 Sycamore Garden Milton $1,034,900
Predicted Price
1500-2000 Square Feet
Lot Size is 30.02 ft front x
84.95 ft depth
4
Bed
3 Bath
2.00 Parking Spaces
1338 Sycamore Garden For Sale
Property Taxes are $3466 per year
Front entry is on the West side of
Sycamore Garden
Property style is 2-Storey
Property is approximately 0-5 years old
Lot Size is 30.02 ft front x
84.95 ft depth
Located near Whitlock & Sycamore
Postal Code is L9E 1R3
MLS ID is W12017257
Located in the 1026 - CB Cobban area
Unit has Forced Air
Gas Heating
AC Central Air system
Located in Milton
Listed for $1,034,900
No Pool
Full Basement
Brick Exterior
Municipal Water supply
No Fireplace included
Forced Air
Gas Heating
AC Central Air
Attached Garage included
Located near Whitlock & Sycamore
No Central Vacuum system
Postal Code is L9E 1R3
MLS ID is W12017257
Located in the 1026 - CB Cobban area
Zoning is FD
Located in Milton
Listed for $1,034,900
Sanitation method is Sewers
Located near Whitlock & Sycamore
Water Supply is Municipal
Postal Code is L9E 1R3
MLS ID is W12017257
Located in the 1026 - CB Cobban area
Zoning is FD
Located in Milton
Sanitation method is Sewers
Listed for $1,034,900
Features
Hospital,
Park,
Rec Centre,
School,
Listed
1338 Sycamore Garden Milton $1,034,900
Predicted Price
1500-2000 Square Feet
Lot Size is 30.02 ft front x
84.95 ft depth
4
Bed
3 Bath
2.00 Parking Spaces
1338 Sycamore Garden For Sale
Property Taxes are $3466 per year
Front entry is on the West side of
Sycamore Garden
Property style is 2-Storey
Property is approximately 0-5 years old
Lot Size is 30.02 ft front x
84.95 ft depth
Located near Whitlock & Sycamore
Postal Code is L9E 1R3
MLS ID is W12017257
Located in the 1026 - CB Cobban area
Unit has Forced Air
Gas Heating
AC Central Air system
Located in Milton
Listed for $1,034,900
No Pool
Full Basement
Brick Exterior
Municipal Water supply
No Fireplace included
Forced Air
Gas Heating
AC Central Air
Attached Garage included
Located near Whitlock & Sycamore
No Central Vacuum system
Postal Code is L9E 1R3
MLS ID is W12017257
Located in the 1026 - CB Cobban area
Zoning is FD
Located in Milton
Listed for $1,034,900
Sanitation method is Sewers
Located near Whitlock & Sycamore
Water Supply is Municipal
Postal Code is L9E 1R3
MLS ID is W12017257
Located in the 1026 - CB Cobban area
Zoning is FD
Located in Milton
Sanitation method is Sewers
Listed for $1,034,900
Features
Hospital,
Park,
Rec Centre,
School,
Recent News
Data courtesy of ROYAL LEPAGE MEADOWTOWNE REALTY. Disclaimer: UnityRE takes care in ensuring accurate information, however all content on this page should be used for reference purposes only. For questions or to verify any of the data, please send us a message.








