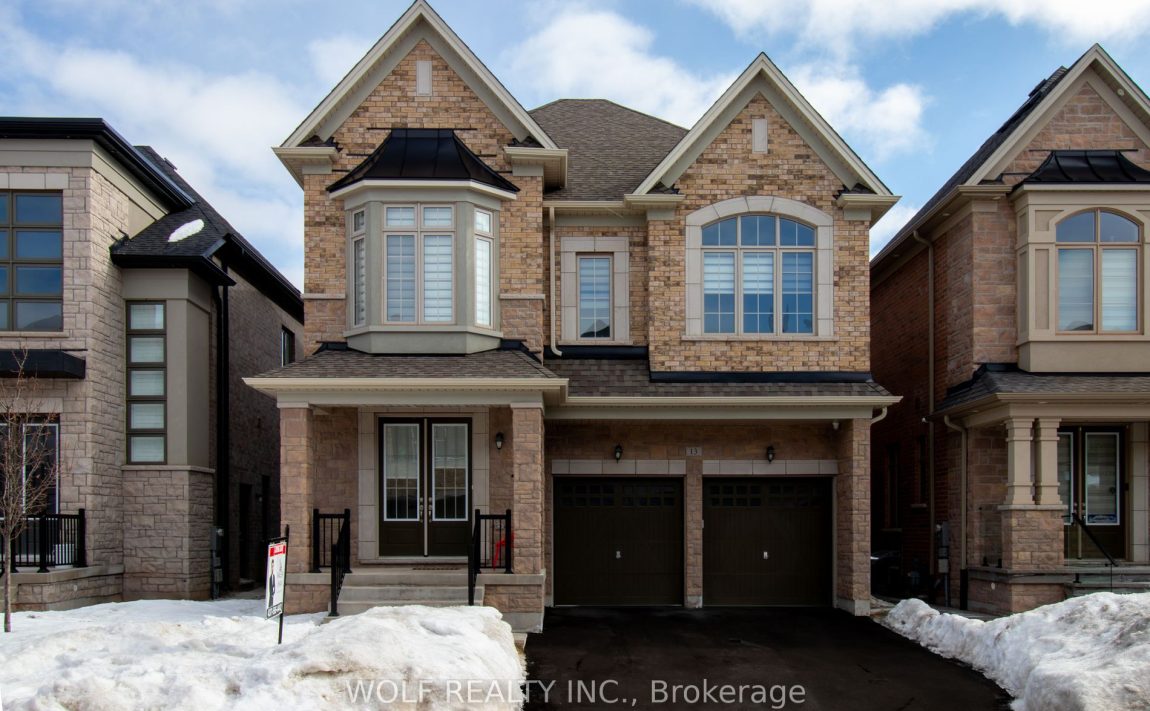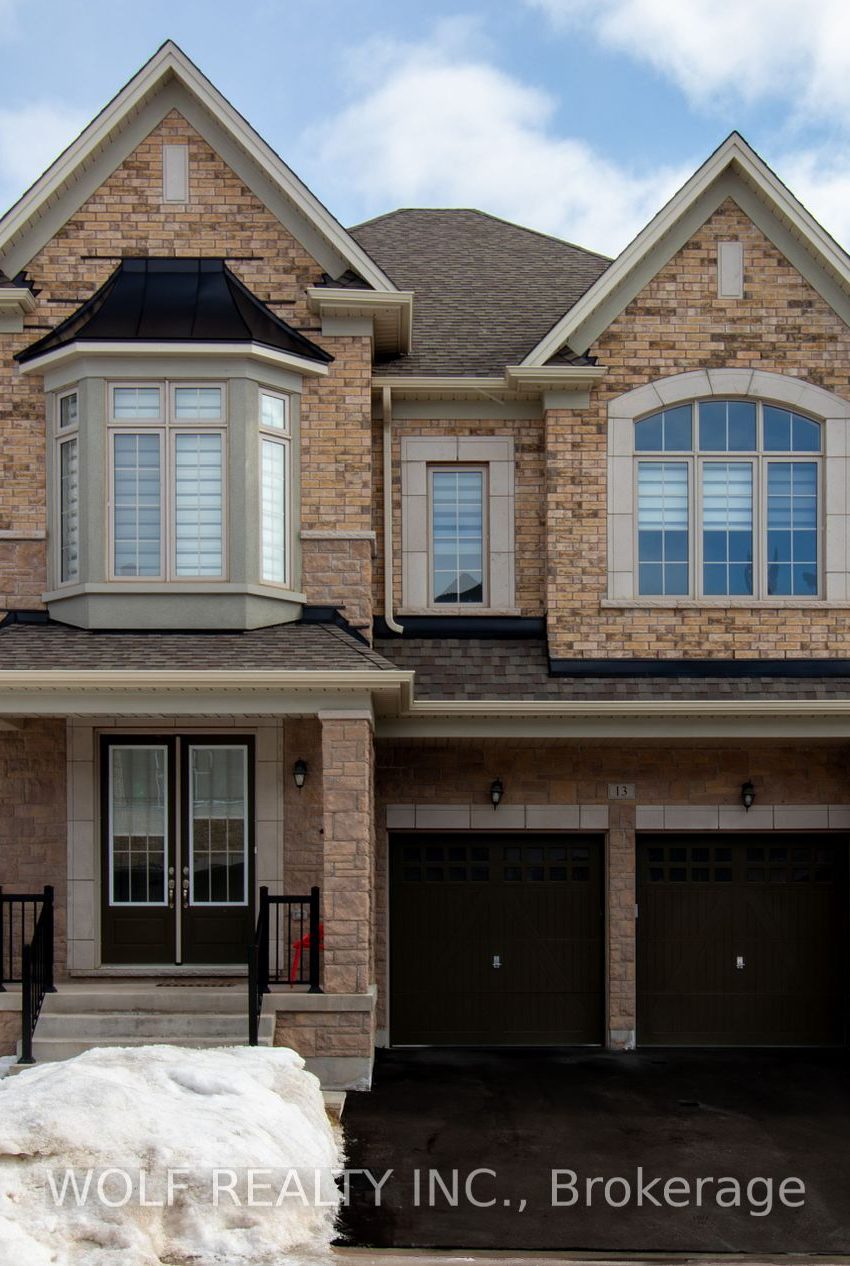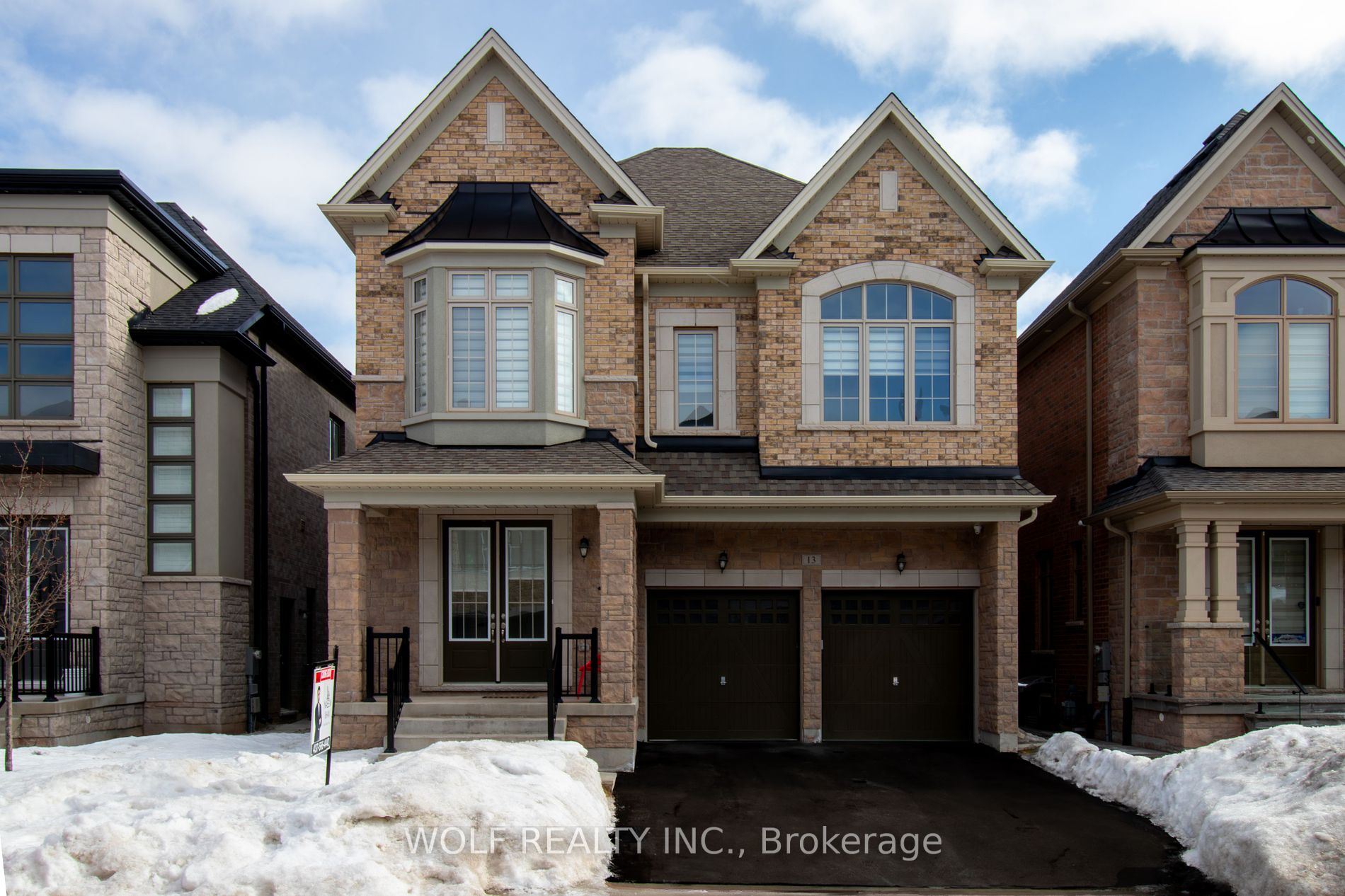Listed
13 Midmorning Rd Brampton $1,786,000 For Sale
Predicted Price
2500-3000 Square Feet
Lot Size is 38.22 ft front x
105.28 ft depth
4
Bed
5 Bath
6.00 Parking Spaces
/ 0 Garage Parking
13 Midmorning Rd For Sale
Property Taxes are $8467 per year
Front entry is on the North side of
Midmorning
Rd
Property style is 2-Storey
Property is approximately 0-5 years old
Lot Size is 38.22 ft front x
105.28 ft depth
About 13 Midmorning Rd
ONE OF A KIND MASTERPIECE! Over 3500 Sq Feet Of Living Space, This gorgeous 3-yr old home is and is designed to impress and last! Crafted by Regal Crest Homes, this fully-renovated 6-bedroom, 4.5-bathroom home has over $150,000 worth of upgrades! *** FEATURES*** Main floor boasts soaring 10-ft ceilings, beautiful hardwood floors, and a high-end kitchen equipped with built-in stainless steel appliances, custom cabinetry, and sleek quartz countertops. A spacious family room with custom cabinets, backyard access, and a cozy fireplace invites relaxation. Upstairs, the master suite is your personal retreat, featuring raised 10-ft ceiling, two spacious closets, and a spa-like 5-piece ensuite. The inviting loft and convenient upper-floor laundry room add to the home's sophisticated design. Zebra Blinds throughout lend a modern flair. Home also features a 2-bedroom legal basement with side entrance, a custom kitchen, living and dining room, storage room, a separate laundry and a 3-piece bathroom; perfect for generating rental income or multi-generational living. Outside, enjoy curb appeal with quality brick and stone throughout, a double-car garage with an EV charger outlet, and a long paved driveway with no sidewalk! Electrical Panel Upgraded to 200AMP to provide efficient power and energy-star rating. *** AMENITIES*** Enjoy the youthful community; Walk to Bus Stops, Walmart, Home Depot, Dollarama, Banks, LCBO, and a variety of food options including Tim Hortons, McDonald's, KFC, Subway, Pizza Pizza, Popeyes, A&W and many more. Mount Pleasant GO Station situated nearby offers ease of access to Toronto and beyond. Libraries, Conservation Areas, Parks, Golf Courses, Credit Valley River for fishing and family events, and an abundance of shopping, grocery and international dining cuisine options are available at your convenience. A RARE GEM, this home offers unparalleled comfort, luxury, and lifestyle. DON'T MISS OUT!
Features
Electric Car Charg,
Golf,
Park,
Public Transit,
School Bus Route,
Included at 13 Midmorning Rd
Brampton
Electricity is not included
Air Conditioning is not included
Building Insurance is not included
Located near Mississauga Road and Queen Street
Fireplace is included
There is no Elevator
Postal Code is L6X 5P4
MLS ID is W11995867
Heating is not included
Water is not included
Located in the Northwest Brampton area
Unit has Forced Air
Gas Heating
AC Central Air system
Located in Brampton
Listed for $1,786,000
No Pool
Finished Basement
Brick Exterior
Municipal Water supply
Located near Mississauga Road and Queen Street
No Elevator
No Central Vacuum system
Postal Code is L6X 5P4
MLS ID is W11995867
Fireplace included
Forced Air
Gas Heating
AC Central Air
Attached Garage included
Located in the Northwest Brampton area
Zoning is R1E
Located in Brampton
Listed for $1,786,000
Sanitation method is Sewers
Located near Mississauga Road and Queen Street
Water Supply is Municipal
Postal Code is L6X 5P4
MLS ID is W11995867
Located in the Northwest Brampton area
Zoning is R1E
Located in Brampton
Sanitation method is Sewers
Listed for $1,786,000
Listed
13 Midmorning Rd Brampton $1,786,000
Predicted Price
2500-3000 Square Feet
Lot Size is 38.22 ft front x
105.28 ft depth
4
Bed
5 Bath
6.00 Parking Spaces
13 Midmorning Rd For Sale
Property Taxes are $8467 per year
Front entry is on the North side of
Midmorning
Rd
Property style is 2-Storey
Property is approximately 0-5 years old
Lot Size is 38.22 ft front x
105.28 ft depth
Located near Mississauga Road and Queen Street
Fireplace is included
There is no Elevator
Postal Code is L6X 5P4
MLS ID is W11995867
Located in the Northwest Brampton area
Unit has Forced Air
Gas Heating
AC Central Air system
Located in Brampton
Listed for $1,786,000
No Pool
Finished Basement
Brick Exterior
Municipal Water supply
Fireplace included
Forced Air
Gas Heating
AC Central Air
Attached Garage included
Located near Mississauga Road and Queen Street
No Elevator
No Central Vacuum system
Postal Code is L6X 5P4
MLS ID is W11995867
Located in the Northwest Brampton area
Zoning is R1E
Located in Brampton
Listed for $1,786,000
Sanitation method is Sewers
Located near Mississauga Road and Queen Street
Water Supply is Municipal
Postal Code is L6X 5P4
MLS ID is W11995867
Located in the Northwest Brampton area
Zoning is R1E
Located in Brampton
Sanitation method is Sewers
Listed for $1,786,000
Features
Electric Car Charg,
Golf,
Park,
Public Transit,
School Bus Route,
Listed
13 Midmorning Rd Brampton $1,786,000
Predicted Price
2500-3000 Square Feet
Lot Size is 38.22 ft front x
105.28 ft depth
4
Bed
5 Bath
6.00 Parking Spaces
13 Midmorning Rd For Sale
Property Taxes are $8467 per year
Front entry is on the North side of
Midmorning
Rd
Property style is 2-Storey
Property is approximately 0-5 years old
Lot Size is 38.22 ft front x
105.28 ft depth
Located near Mississauga Road and Queen Street
Fireplace is included
There is no Elevator
Postal Code is L6X 5P4
MLS ID is W11995867
Located in the Northwest Brampton area
Unit has Forced Air
Gas Heating
AC Central Air system
Located in Brampton
Listed for $1,786,000
No Pool
Finished Basement
Brick Exterior
Municipal Water supply
Fireplace included
Forced Air
Gas Heating
AC Central Air
Attached Garage included
Located near Mississauga Road and Queen Street
No Elevator
No Central Vacuum system
Postal Code is L6X 5P4
MLS ID is W11995867
Located in the Northwest Brampton area
Zoning is R1E
Located in Brampton
Listed for $1,786,000
Sanitation method is Sewers
Located near Mississauga Road and Queen Street
Water Supply is Municipal
Postal Code is L6X 5P4
MLS ID is W11995867
Located in the Northwest Brampton area
Zoning is R1E
Located in Brampton
Sanitation method is Sewers
Listed for $1,786,000
Features
Electric Car Charg,
Golf,
Park,
Public Transit,
School Bus Route,
Recent News
Data courtesy of WOLF REALTY INC.. Disclaimer: UnityRE takes care in ensuring accurate information, however all content on this page should be used for reference purposes only. For questions or to verify any of the data, please send us a message.









































