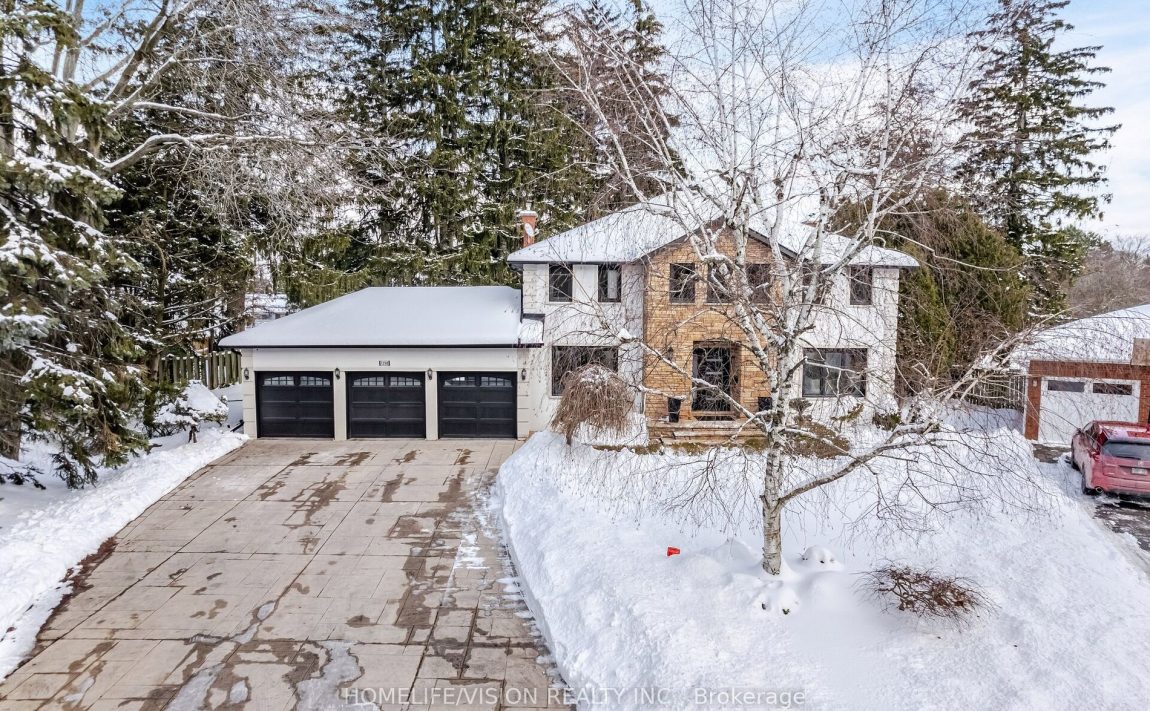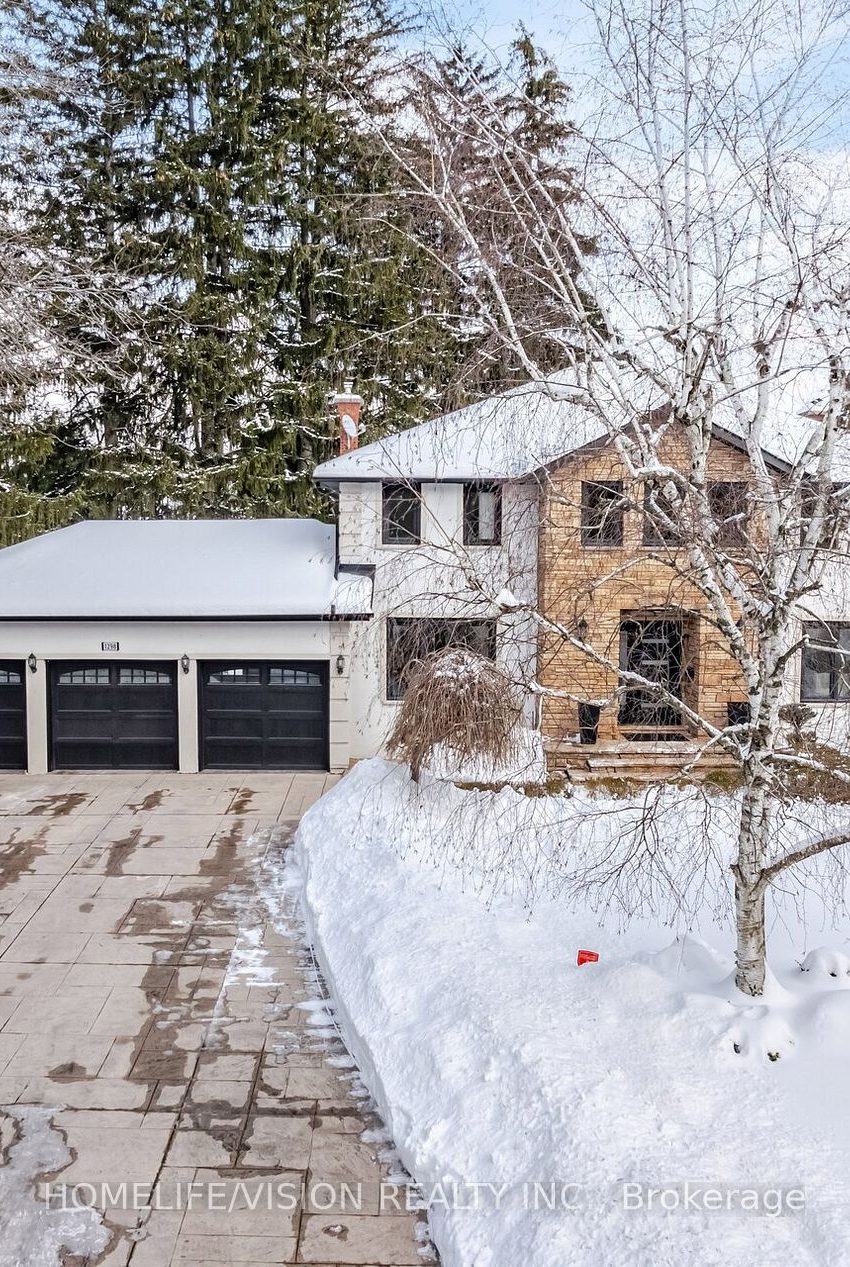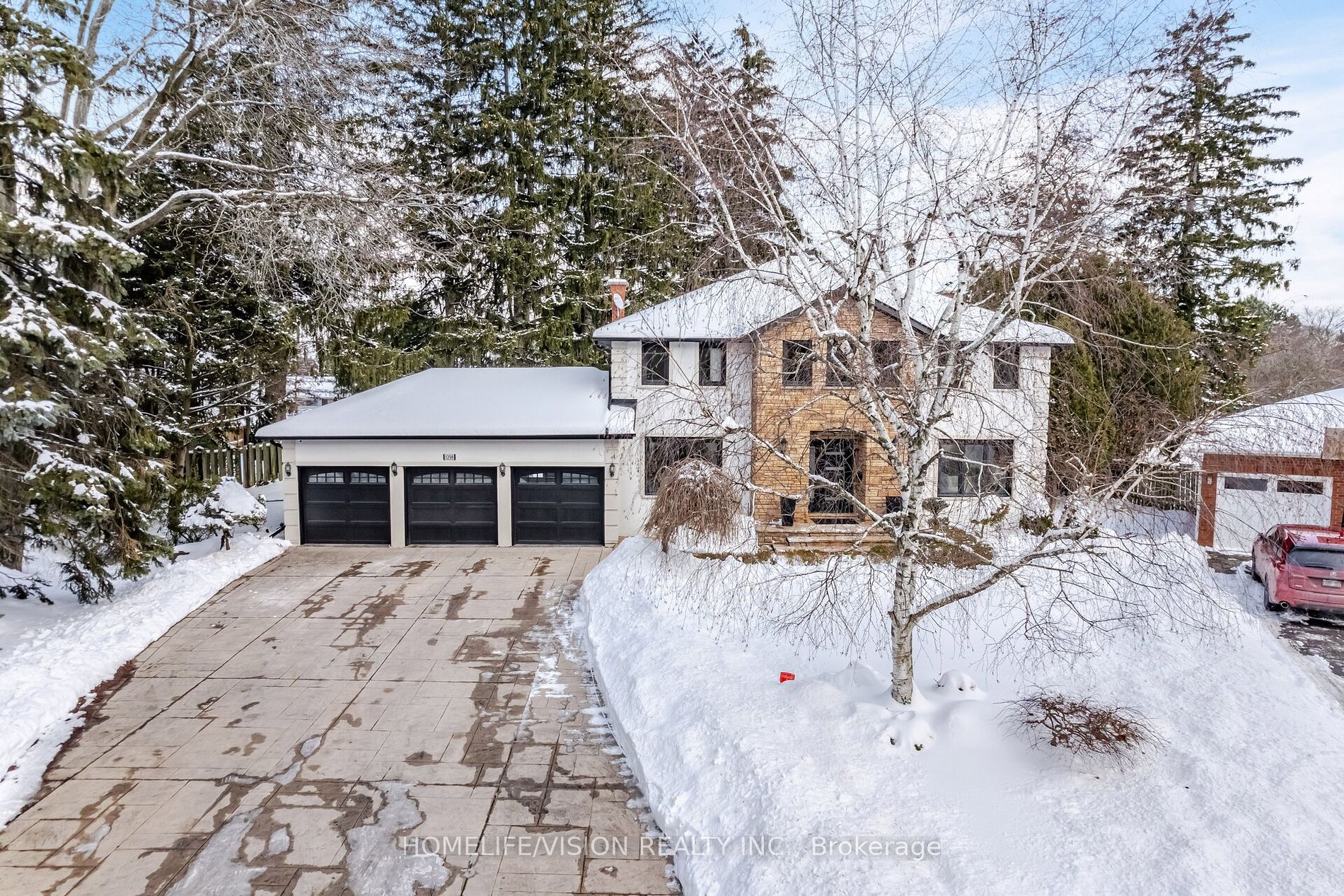Listed
1298 Bunsden Ave Mississauga $3,298,888 For Sale
Predicted Price
3500-5000 Square Feet
Lot Size is 47.79 ft front x
135.60 ft depth
5
Bed
4 Bath
11.00 Parking Spaces
/ 0 Garage Parking
1298 Bunsden Ave For Sale
Property Taxes are $14426 per year
Front entry is on the North side of
Bunsden
Ave
Property style is 2-Storey
Property age unavailable: Contact us for details
Lot Size is 47.79 ft front x
135.60 ft depth
About 1298 Bunsden Ave
Luxury 5+1 Bedroom Estate in Exclusive Mississauga Rd. Nestled on a quiet child-safe cul-de-sac in the prestigious Mississauga Golf & Country Club community, this 5+1 bedroom, 4 washroom estate offers unmatched luxury, elegance, and resort-style living. The home features a stone accent front, a huge patterned concrete driveway, a flagstone walkway, and beautifully landscaped gardens, all situated on a large pie-shaped lot. Step inside to a grand foyer leading to an open-concept layout with hardwood floors, custom millwork, and oversized windows that flood the space with natural light. A stunning 3-way fireplace seamlessly connects the living, dining, and family rooms. The gourmet chefs kitchen is a true masterpiece, showcasing Italian porcelain countertops with a book-matched backsplash, premium Thermador appliances, a large center island, and custom cabinetryperfect for entertaining and everyday living. The adjacent family room features a wet bar, step into the bright solarium, offering breathtaking views of the private landscaped backyard. The primary suite is a luxurious retreat, complete with a spa-like ensuite, walk-in closet, and serene backyard views. Four additional spacious bedrooms. A washer and dryer conveniently located upstairs. The finished basement is designed for entertainment, featuring a games room and a recreation room with a projector screen, in-law suites. Resort-Style Backyard Oasis Step outside to your private backyard retreat, featuring a saltwater pool, an outdoor shower stall, and meticulously maintained gardens, covered with mature trees. Prime Location this home offers privacy while being just minutes from top-rated schools, including Holy Name of Mary College School, as well as golf courses, fine dining, shopping, and major highways. Extraordinary Renovation with Quality Finishes. Approved with City Permits and Esa Certification. EV Charger - Ready Garage. Sprinkler System throughout the Garden.
Features
Cul De Sac,
Electric Car Charg,
Fenced Yard,
Golf,
Park,
School
Included at 1298 Bunsden Ave
Mississauga
Electricity is not included
Air Conditioning is not included
Building Insurance is not included
Located near Mississauga Rd. & Gatley Rd.
Fireplace is included
There is no Elevator
Postal Code is L5H 3T9
MLS ID is W11976654
Heating is not included
Water is not included
Located in the Sheridan area
Unit has Forced Air
Gas Heating
AC Central Air system
Located in Mississauga
Listed for $3,298,888
Inground Pool
Finished Basement
Stone Exterior
Municipal Water supply
Located near Mississauga Rd. & Gatley Rd.
No Elevator
No Central Vacuum system
Postal Code is L5H 3T9
MLS ID is W11976654
Fireplace included
Forced Air
Gas Heating
AC Central Air
Attached Garage included
Located in the Sheridan area
Zoning is Residential
Located in Mississauga
Listed for $3,298,888
Sanitation method is Sewers
Located near Mississauga Rd. & Gatley Rd.
Water Supply is Municipal
Postal Code is L5H 3T9
MLS ID is W11976654
Located in the Sheridan area
Zoning is Residential
Located in Mississauga
Sanitation method is Sewers
Listed for $3,298,888
Listed
1298 Bunsden Ave Mississauga $3,298,888
Predicted Price
3500-5000 Square Feet
Lot Size is 47.79 ft front x
135.60 ft depth
5
Bed
4 Bath
11.00 Parking Spaces
1298 Bunsden Ave For Sale
Property Taxes are $14426 per year
Front entry is on the North side of
Bunsden
Ave
Property style is 2-Storey
Property age unavailable: Contact us for details
Lot Size is 47.79 ft front x
135.60 ft depth
Located near Mississauga Rd. & Gatley Rd.
Fireplace is included
There is no Elevator
Postal Code is L5H 3T9
MLS ID is W11976654
Located in the Sheridan area
Unit has Forced Air
Gas Heating
AC Central Air system
Located in Mississauga
Listed for $3,298,888
Inground Pool
Finished Basement
Stone Exterior
Municipal Water supply
Fireplace included
Forced Air
Gas Heating
AC Central Air
Attached Garage included
Located near Mississauga Rd. & Gatley Rd.
No Elevator
No Central Vacuum system
Postal Code is L5H 3T9
MLS ID is W11976654
Located in the Sheridan area
Zoning is Residential
Located in Mississauga
Listed for $3,298,888
Sanitation method is Sewers
Located near Mississauga Rd. & Gatley Rd.
Water Supply is Municipal
Postal Code is L5H 3T9
MLS ID is W11976654
Located in the Sheridan area
Zoning is Residential
Located in Mississauga
Sanitation method is Sewers
Listed for $3,298,888
Features
Cul De Sac,
Electric Car Charg,
Fenced Yard,
Golf,
Park,
School
Listed
1298 Bunsden Ave Mississauga $3,298,888
Predicted Price
3500-5000 Square Feet
Lot Size is 47.79 ft front x
135.60 ft depth
5
Bed
4 Bath
11.00 Parking Spaces
1298 Bunsden Ave For Sale
Property Taxes are $14426 per year
Front entry is on the North side of
Bunsden
Ave
Property style is 2-Storey
Property age unavailable: Contact us for details
Lot Size is 47.79 ft front x
135.60 ft depth
Located near Mississauga Rd. & Gatley Rd.
Fireplace is included
There is no Elevator
Postal Code is L5H 3T9
MLS ID is W11976654
Located in the Sheridan area
Unit has Forced Air
Gas Heating
AC Central Air system
Located in Mississauga
Listed for $3,298,888
Inground Pool
Finished Basement
Stone Exterior
Municipal Water supply
Fireplace included
Forced Air
Gas Heating
AC Central Air
Attached Garage included
Located near Mississauga Rd. & Gatley Rd.
No Elevator
No Central Vacuum system
Postal Code is L5H 3T9
MLS ID is W11976654
Located in the Sheridan area
Zoning is Residential
Located in Mississauga
Listed for $3,298,888
Sanitation method is Sewers
Located near Mississauga Rd. & Gatley Rd.
Water Supply is Municipal
Postal Code is L5H 3T9
MLS ID is W11976654
Located in the Sheridan area
Zoning is Residential
Located in Mississauga
Sanitation method is Sewers
Listed for $3,298,888
Features
Cul De Sac,
Electric Car Charg,
Fenced Yard,
Golf,
Park,
School
Recent News
Data courtesy of HOMELIFE/VISION REALTY INC.. Disclaimer: UnityRE takes care in ensuring accurate information, however all content on this page should be used for reference purposes only. For questions or to verify any of the data, please send us a message.








