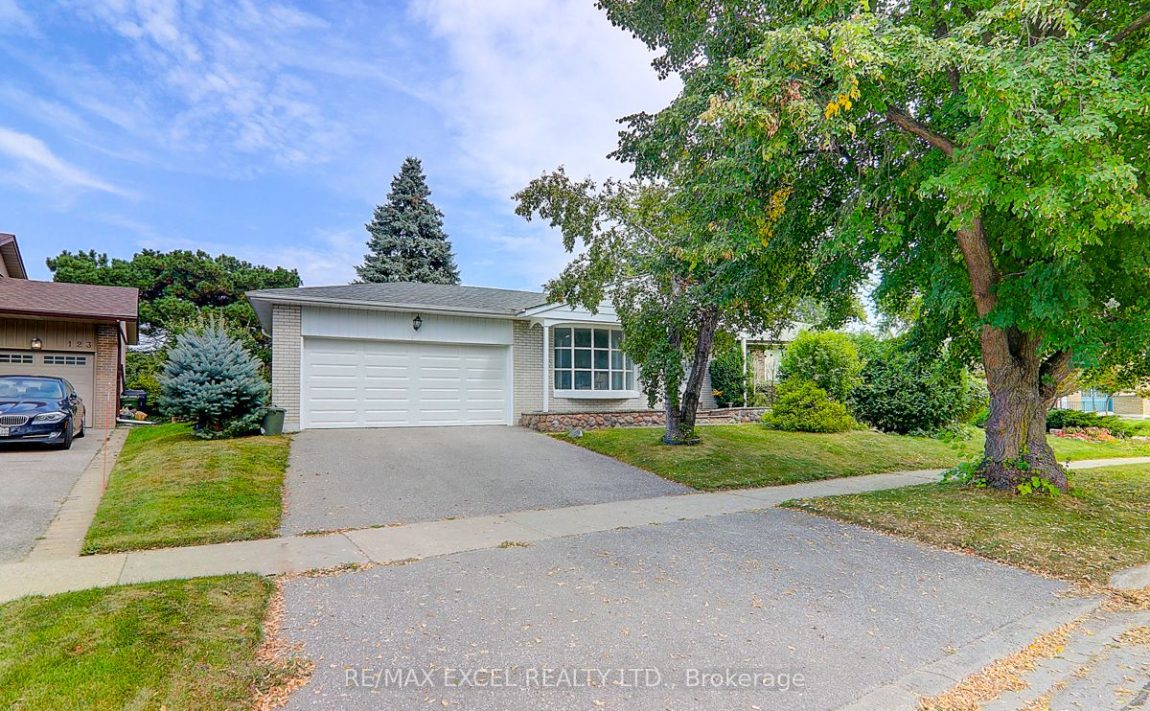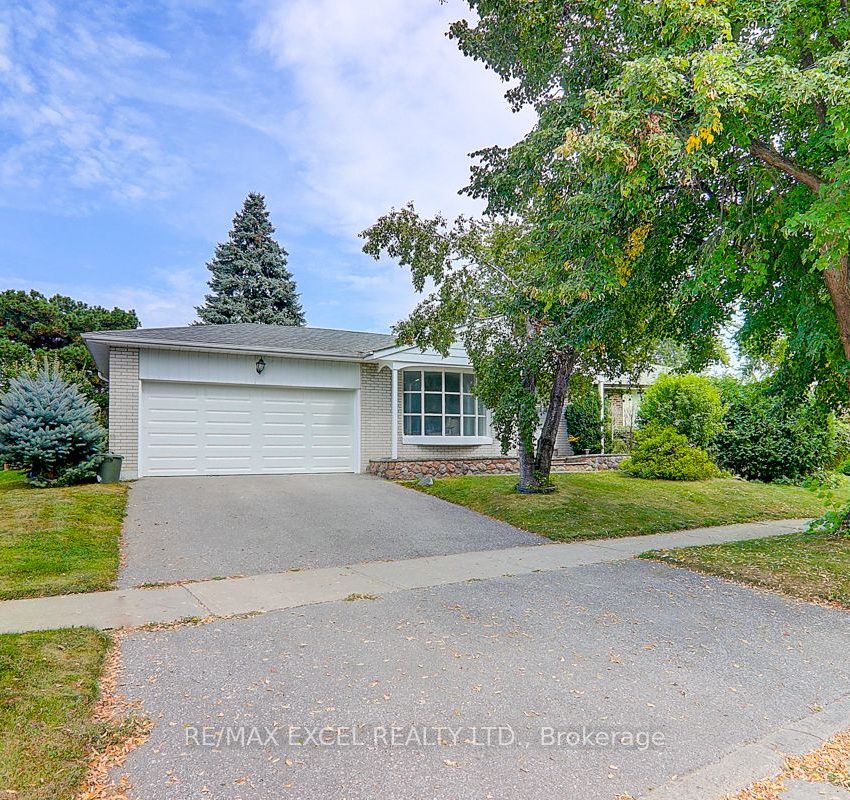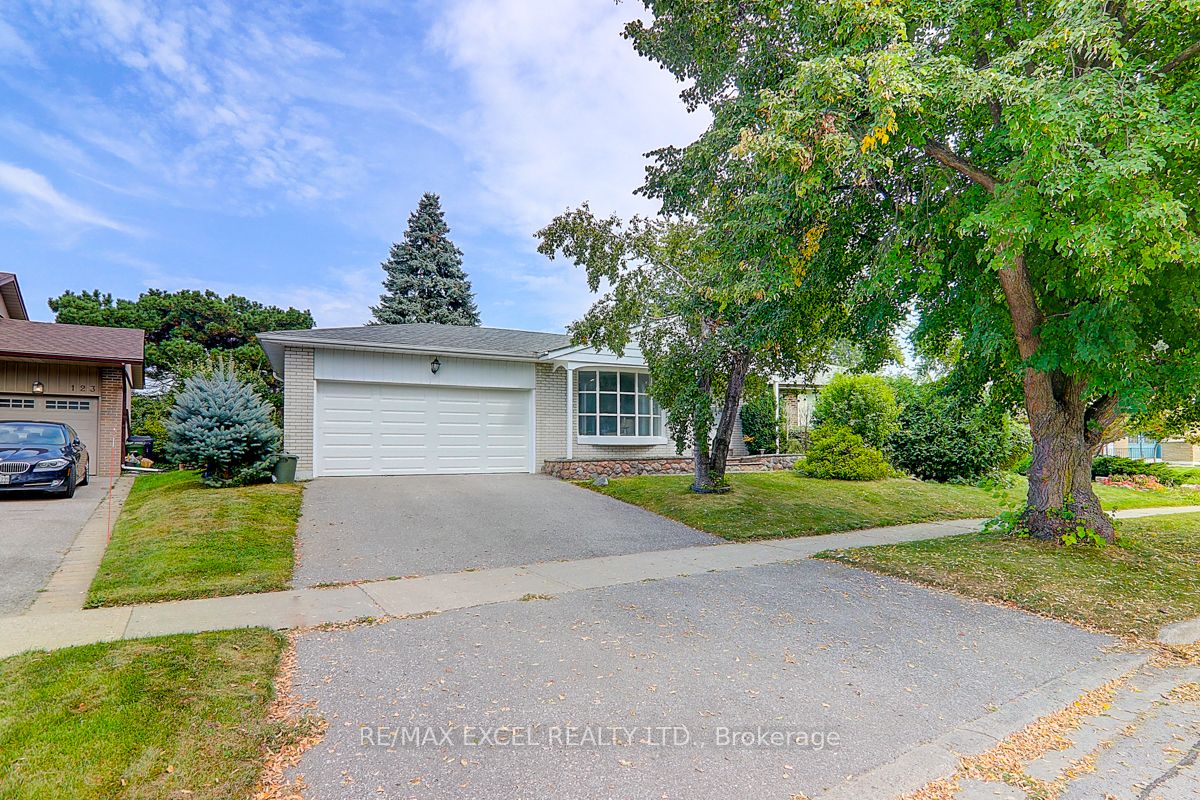Listed
121 Amberjack Blvd Toronto $1,350,088 For Sale
Predicted Price
1500-2000 Square Feet
Lot Size is 47.00 ft front x
105.00 ft depth
4
Bed
3 Bath
4.00 Parking Spaces
/ 0 Garage Parking
121 Amberjack Blvd For Sale
Property Taxes are $4104 per year
Front entry is on the East side of
Amberjack
Blvd
Property style is Backsplit 4
Property age unavailable: Contact us for details
Lot Size is 47.00 ft front x
105.00 ft depth
About 121 Amberjack Blvd
One Of The Best Location In Scarborough! Newly Renovated Backsplit 4 Detached With Separate Entrance To Lower Level With Kitchen, 4 Bedroom Apartment. New Vinyl Floors From Main To Upper, Kitchen And Stainless Appliances Is New, Excellent Quiet Convenient Community Easy Access To Scarbough Town Center, , Centennial College, U of T, Schools, Rec Centre, Supermarket & Stores,Park. 5 Minutes Enter To 401. Back on Community Center
Features
Park,
Public Transit,
School,
Included at 121 Amberjack Blvd
Toronto
All New Stainless Steel Fridges, Stoves, Washer, Dryer In the main kitchen and second set of fridge , stove and washer in the basement
Electricity is not included
Air Conditioning is not included
Building Insurance is not included
Located near Ellesmere rd & Markham rd.
Fireplace is included
Postal Code is M1H 2J6
MLS ID is E11907514
Heating is not included
Water is not included
Located in the Woburn area
Unit has Forced Air
Gas Heating
AC Central Air system
Located in Toronto
Listed for $1,350,088
No Pool
Apartment Basement
Brick Exterior
Municipal Water supply
Located near Ellesmere rd & Markham rd.
No Central Vacuum system
Postal Code is M1H 2J6
MLS ID is E11907514
Fireplace included
Forced Air
Gas Heating
AC Central Air
Attached Garage included
Located in the Woburn area
Zoning is Residential
Located in Toronto
Listed for $1,350,088
Sanitation method is Sewers
Located near Ellesmere rd & Markham rd.
Water Supply is Municipal
Postal Code is M1H 2J6
MLS ID is E11907514
Located in the Woburn area
Zoning is Residential
Located in Toronto
Sanitation method is Sewers
Listed for $1,350,088
Listed
121 Amberjack Blvd Toronto $1,350,088
Predicted Price
1500-2000 Square Feet
Lot Size is 47.00 ft front x
105.00 ft depth
4
Bed
3 Bath
4.00 Parking Spaces
121 Amberjack Blvd For Sale
Property Taxes are $4104 per year
Front entry is on the East side of
Amberjack
Blvd
Property style is Backsplit 4
Property age unavailable: Contact us for details
Lot Size is 47.00 ft front x
105.00 ft depth
Located near Ellesmere rd & Markham rd.
Fireplace is included
Postal Code is M1H 2J6
MLS ID is E11907514
Located in the Woburn area
Unit has Forced Air
Gas Heating
AC Central Air system
Located in Toronto
Listed for $1,350,088
No Pool
Apartment Basement
Brick Exterior
Municipal Water supply
Fireplace included
Forced Air
Gas Heating
AC Central Air
Attached Garage included
Located near Ellesmere rd & Markham rd.
No Central Vacuum system
Postal Code is M1H 2J6
MLS ID is E11907514
Located in the Woburn area
Zoning is Residential
Located in Toronto
Listed for $1,350,088
Sanitation method is Sewers
Located near Ellesmere rd & Markham rd.
Water Supply is Municipal
Postal Code is M1H 2J6
MLS ID is E11907514
Located in the Woburn area
Zoning is Residential
Located in Toronto
Sanitation method is Sewers
Listed for $1,350,088
Features
Park,
Public Transit,
School,
Listed
121 Amberjack Blvd Toronto $1,350,088
Predicted Price
1500-2000 Square Feet
Lot Size is 47.00 ft front x
105.00 ft depth
4
Bed
3 Bath
4.00 Parking Spaces
121 Amberjack Blvd For Sale
Property Taxes are $4104 per year
Front entry is on the East side of
Amberjack
Blvd
Property style is Backsplit 4
Property age unavailable: Contact us for details
Lot Size is 47.00 ft front x
105.00 ft depth
Located near Ellesmere rd & Markham rd.
Fireplace is included
Postal Code is M1H 2J6
MLS ID is E11907514
Located in the Woburn area
Unit has Forced Air
Gas Heating
AC Central Air system
Located in Toronto
Listed for $1,350,088
No Pool
Apartment Basement
Brick Exterior
Municipal Water supply
Fireplace included
Forced Air
Gas Heating
AC Central Air
Attached Garage included
Located near Ellesmere rd & Markham rd.
No Central Vacuum system
Postal Code is M1H 2J6
MLS ID is E11907514
Located in the Woburn area
Zoning is Residential
Located in Toronto
Listed for $1,350,088
Sanitation method is Sewers
Located near Ellesmere rd & Markham rd.
Water Supply is Municipal
Postal Code is M1H 2J6
MLS ID is E11907514
Located in the Woburn area
Zoning is Residential
Located in Toronto
Sanitation method is Sewers
Listed for $1,350,088
Features
Park,
Public Transit,
School,
Recent News
Data courtesy of RE/MAX EXCEL REALTY LTD.. Disclaimer: UnityRE takes care in ensuring accurate information, however all content on this page should be used for reference purposes only. For questions or to verify any of the data, please send us a message.















































