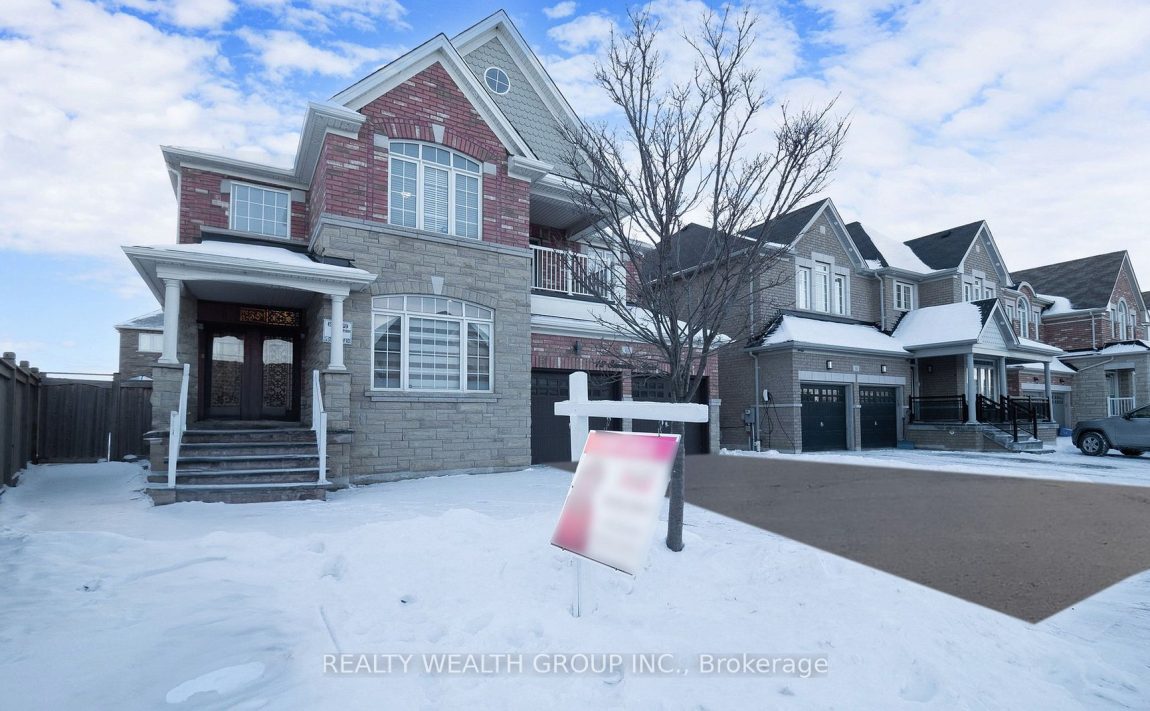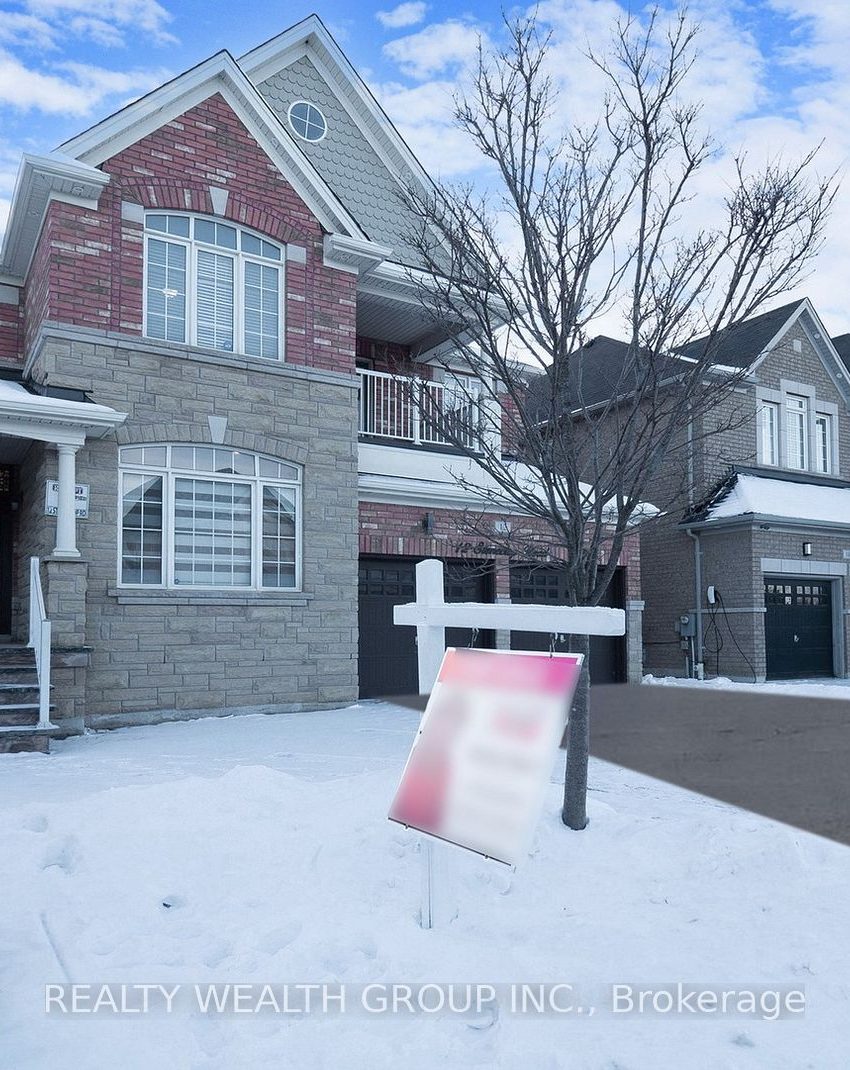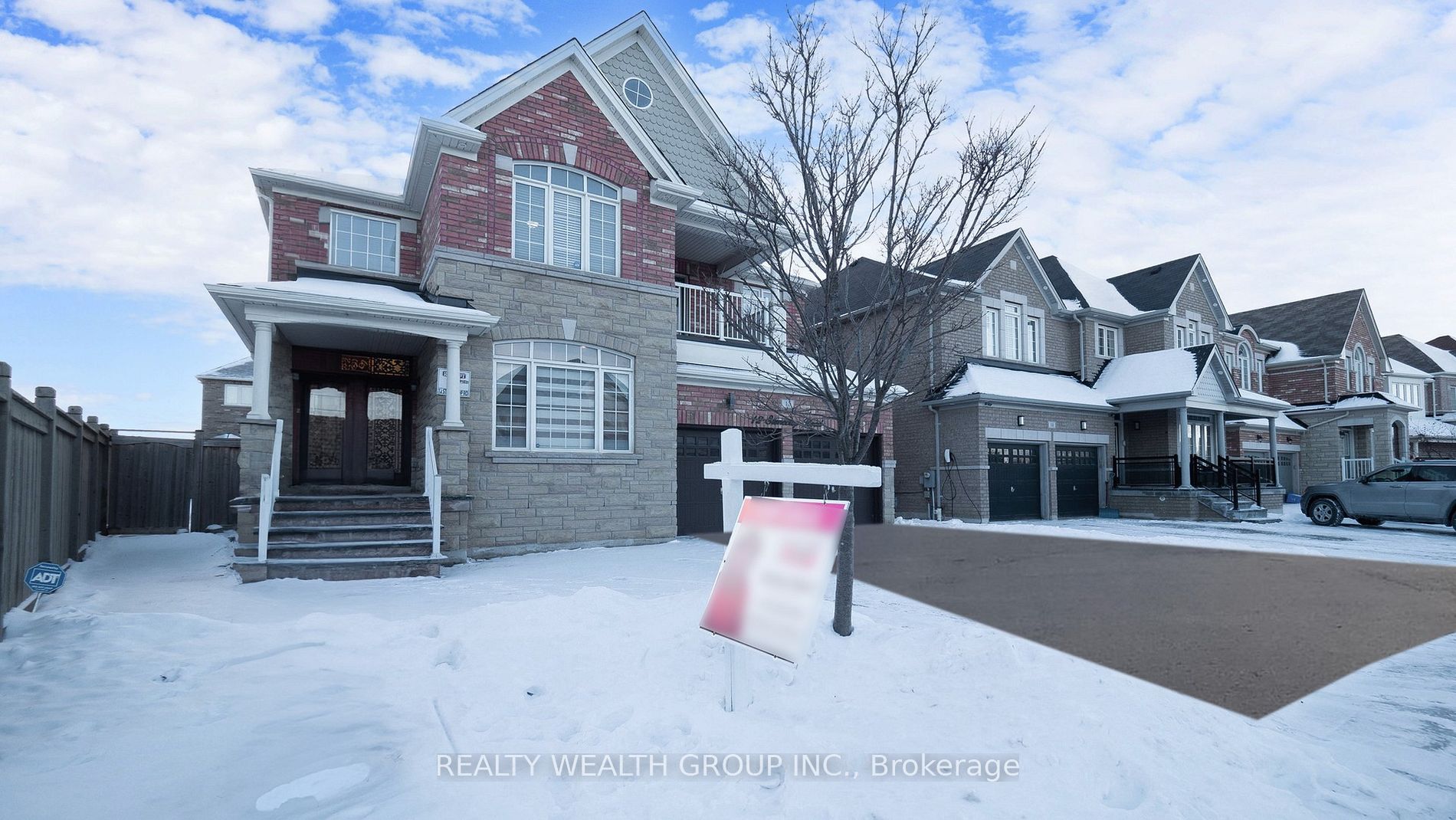Listed
12 Stonecrop Rd Brampton $1,499,999 For Sale
Predicted Price
2500-3000 Square Feet
Lot Size is 45.00 ft front x
110.00 ft depth
5
Bed
6 Bath
7.00 Parking Spaces
/ 0 Garage Parking
12 Stonecrop Rd For Sale
Property Taxes are $8604 per year
Front entry is on the West side of
Stonecrop
Rd
Property style is 2-Storey
Property is approximately 6-15 years old
Lot Size is 45.00 ft front x
110.00 ft depth
About 12 Stonecrop Rd
Spectacular Corner Detached Appx 4100 Sqft Of Living Space, A Home That Boasts Spacious And Functional Living And Dining Areas, Perfect For A Growing Family Or Hosting Guests. The Layout Includes Both A Separate Living & Family Room Enhanced By A Charming Gas Fireplace, Offering Distinct Space For Formal Entertaining And Relaxed Family Gatherings. The Kitchen Is A Stunning Centerpiece of The Home, Featuring white cabinets that lend a clean, Timeless Aesthetic. The Quartz Countertops provide both Durability and Elegance, Offering Ample Space For Meal Prep And Entertaining. Laundry Conveniently located on Main Flr. The Elegant Wood Staircase Leads to the Upper Level, where you will find 5 Spacious Bedrooms, 3 Full Bath, Each room has access to the bathrooms. Pot Lights in all levels, crystal chandeliers on main. No Carpet In Full House, Contemporary light fixtures, and freshly painted. Driveway has been updated with Interlocking, Making space for 7 Car Parks. Out Door Pot Lights too. The finished Bsmt with separate entrance adds significant value, offering 3 rooms W/ 2 Full Bath, Kit, Sep Laundry that can serve as bedrooms, home offices, or recreational spaces. 2 rooms W/ 1 Bath has been sep rented for 1850/mnth. Perfect for Home Buyers Seeking a Turn- Key Home With Ample Space and Thoughtful Upgrades.
Features
Fenced Yard,
Library,
Park,
Place Of Worship,
School,
School Bus Route
Included at 12 Stonecrop Rd
Brampton
Electricity is not included
Air Conditioning is not included
Building Insurance is not included
Located near Mississauga Rd and Financial Dr
Fireplace is included
Postal Code is L6Y 0C1
MLS ID is W12016394
Heating is not included
Water is not included
Located in the Bram West area
Unit has Forced Air
Gas Heating
AC Central Air system
Located in Brampton
Listed for $1,499,999
No Pool
Finished Basement
Brick Front Exterior
Municipal Water supply
Located near Mississauga Rd and Financial Dr
Has a Central Vacuum system
Postal Code is L6Y 0C1
MLS ID is W12016394
Fireplace included
Forced Air
Gas Heating
AC Central Air
Attached Garage included
Located in the Bram West area
Zoning is Residential
Located in Brampton
Listed for $1,499,999
Sanitation method is Septic
Located near Mississauga Rd and Financial Dr
Water Supply is Municipal
Postal Code is L6Y 0C1
MLS ID is W12016394
Located in the Bram West area
Zoning is Residential
Located in Brampton
Sanitation method is Septic
Listed for $1,499,999
Listed
12 Stonecrop Rd Brampton $1,499,999
Predicted Price
2500-3000 Square Feet
Lot Size is 45.00 ft front x
110.00 ft depth
5
Bed
6 Bath
7.00 Parking Spaces
12 Stonecrop Rd For Sale
Property Taxes are $8604 per year
Front entry is on the West side of
Stonecrop
Rd
Property style is 2-Storey
Property is approximately 6-15 years old
Lot Size is 45.00 ft front x
110.00 ft depth
Located near Mississauga Rd and Financial Dr
Fireplace is included
Postal Code is L6Y 0C1
MLS ID is W12016394
Located in the Bram West area
Unit has Forced Air
Gas Heating
AC Central Air system
Located in Brampton
Listed for $1,499,999
No Pool
Finished Basement
Brick Front Exterior
Municipal Water supply
Fireplace included
Forced Air
Gas Heating
AC Central Air
Attached Garage included
Located near Mississauga Rd and Financial Dr
Has a Central Vacuum system
Postal Code is L6Y 0C1
MLS ID is W12016394
Located in the Bram West area
Zoning is Residential
Located in Brampton
Listed for $1,499,999
Sanitation method is Septic
Located near Mississauga Rd and Financial Dr
Water Supply is Municipal
Postal Code is L6Y 0C1
MLS ID is W12016394
Located in the Bram West area
Zoning is Residential
Located in Brampton
Sanitation method is Septic
Listed for $1,499,999
Features
Fenced Yard,
Library,
Park,
Place Of Worship,
School,
School Bus Route
Listed
12 Stonecrop Rd Brampton $1,499,999
Predicted Price
2500-3000 Square Feet
Lot Size is 45.00 ft front x
110.00 ft depth
5
Bed
6 Bath
7.00 Parking Spaces
12 Stonecrop Rd For Sale
Property Taxes are $8604 per year
Front entry is on the West side of
Stonecrop
Rd
Property style is 2-Storey
Property is approximately 6-15 years old
Lot Size is 45.00 ft front x
110.00 ft depth
Located near Mississauga Rd and Financial Dr
Fireplace is included
Postal Code is L6Y 0C1
MLS ID is W12016394
Located in the Bram West area
Unit has Forced Air
Gas Heating
AC Central Air system
Located in Brampton
Listed for $1,499,999
No Pool
Finished Basement
Brick Front Exterior
Municipal Water supply
Fireplace included
Forced Air
Gas Heating
AC Central Air
Attached Garage included
Located near Mississauga Rd and Financial Dr
Has a Central Vacuum system
Postal Code is L6Y 0C1
MLS ID is W12016394
Located in the Bram West area
Zoning is Residential
Located in Brampton
Listed for $1,499,999
Sanitation method is Septic
Located near Mississauga Rd and Financial Dr
Water Supply is Municipal
Postal Code is L6Y 0C1
MLS ID is W12016394
Located in the Bram West area
Zoning is Residential
Located in Brampton
Sanitation method is Septic
Listed for $1,499,999
Features
Fenced Yard,
Library,
Park,
Place Of Worship,
School,
School Bus Route
Recent News
Data courtesy of REALTY WEALTH GROUP INC.. Disclaimer: UnityRE takes care in ensuring accurate information, however all content on this page should be used for reference purposes only. For questions or to verify any of the data, please send us a message.








