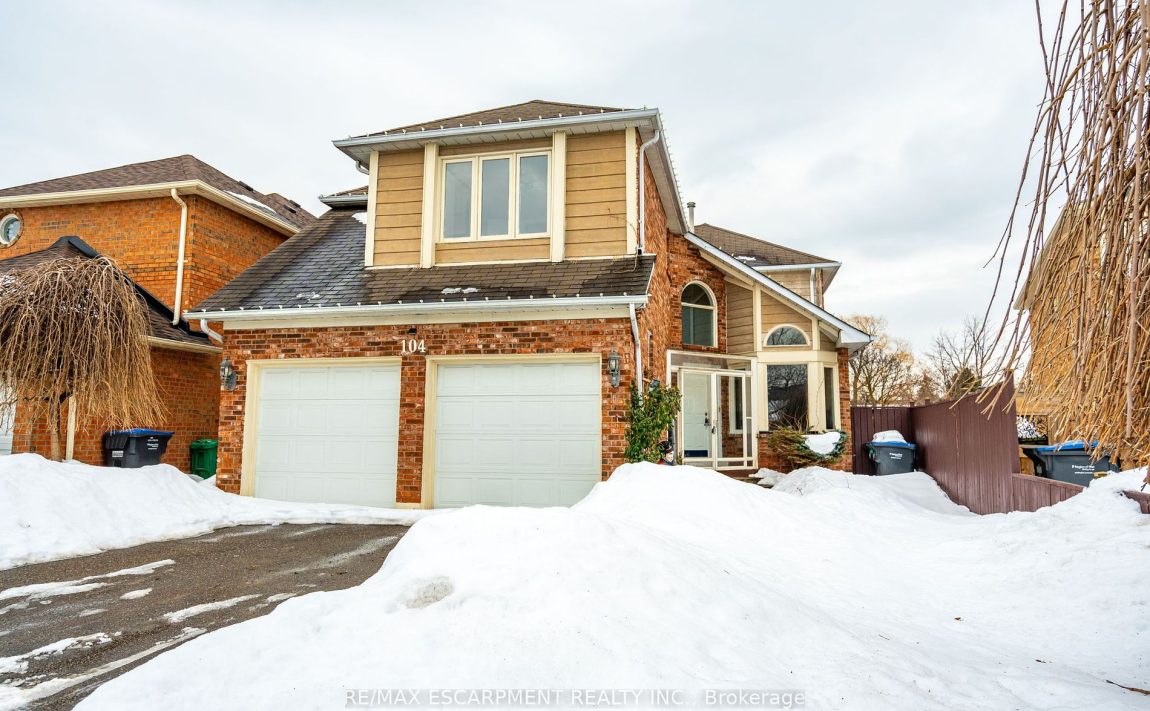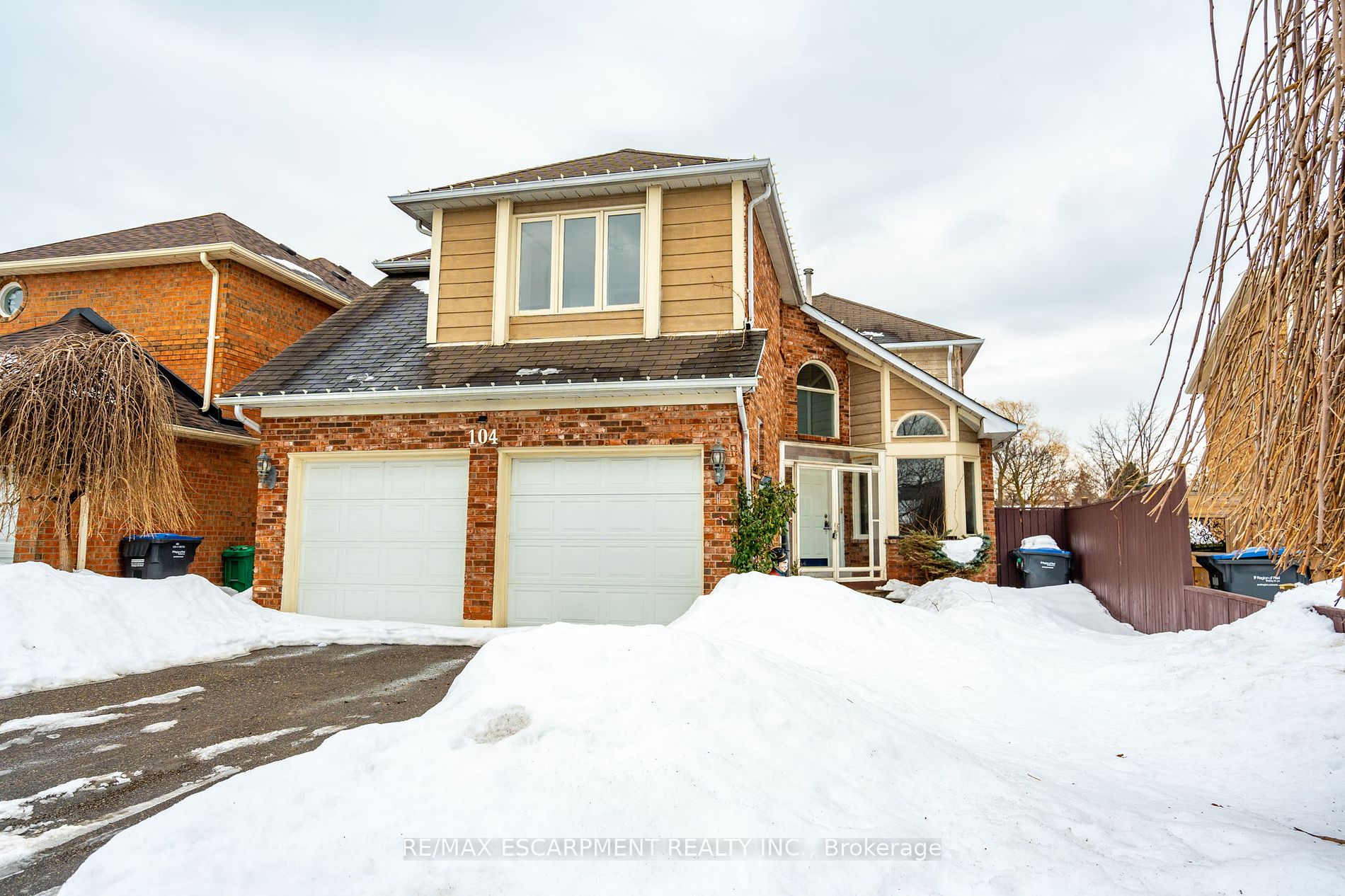Listed
104 Lord Simcoe Dr Brampton $1,149,900 For Sale
Predicted Price
Lot Size is 38.74 ft front x
136.81 ft depth
4
Bed
3 Bath
4.00 Parking Spaces
/ 0 Garage Parking
104 Lord Simcoe Dr For Sale
Property Taxes are $6397 per year
Front entry is on the South side of
Lord Simcoe
Dr
Property style is 2-Storey
Property is approximately 31-50 years old
Lot Size is 38.74 ft front x
136.81 ft depth
About 104 Lord Simcoe Dr
Welcome to this 2-storey home in Brampton's Westgate neighbourhood, featuring 4 bedrooms, 2.5 bathrooms, a double garage, and an inground swimming pool. Welcomed by desirable curb appeal, the main level offers a family room or formal sitting area near the front of the home and flows into the dining area. The exceptionally sized living room features a sliding door walkout to the backyard's elevated deck. The spacious kitchen provides ample cabinetry and counter space, a centre island, and a breakfast area. Conveniently located on the main level is a powder room and inside access from the double garage through the laundry room. The staircase leads to the second level, where French doors open to the expansive primary suite, complete with a walk-in closet, a 4-piece ensuite, and abundant windows. Three additional spacious bedrooms, a 4-piece bathroom, and ample linen storage complete the second level. The basement features a large recreation room, a French door walkout to the backyard, and an office/den space. There is also no shortage of storage throughout this large home. The backyard retreat offers an inground swimming pool, ample patio space, stone accents, garden beds, and mature greenery. Designed for both everyday living and entertaining, this home provides multiple lounge spaces inside and out. Conveniently located near amenities, grocery stores, schools, parks, and more. Now is your chance to make this home yours!
Features
Hospital,
Park,
Place Of Worship,
Public Transit,
Rec Centre,
School
Included at 104 Lord Simcoe Dr
Brampton
Electricity is not included
Air Conditioning is not included
Building Insurance is not included
Located near Lakehurst St - Lord Simcoe Dr
Fireplace is included
Postal Code is L6S 5G9
MLS ID is W11990044
Heating is not included
Water is not included
Located in the Westgate area
Unit has Forced Air
Gas Heating
AC Central Air system
Located in Brampton
Listed for $1,149,900
Inground Pool
Part Fin Basement
Brick Exterior
Municipal Water supply
Located near Lakehurst St - Lord Simcoe Dr
No Central Vacuum system
Postal Code is L6S 5G9
MLS ID is W11990044
Fireplace included
Forced Air
Gas Heating
AC Central Air
Attached Garage included
Located in the Westgate area
Located in Brampton
Listed for $1,149,900
Sanitation method is Sewers
Located near Lakehurst St - Lord Simcoe Dr
Water Supply is Municipal
Postal Code is L6S 5G9
MLS ID is W11990044
Located in the Westgate area
Located in Brampton
Sanitation method is Sewers
Listed for $1,149,900
Listed
104 Lord Simcoe Dr Brampton $1,149,900
Predicted Price
Lot Size is 38.74 ft front x
136.81 ft depth
4
Bed
3 Bath
4.00 Parking Spaces
104 Lord Simcoe Dr For Sale
Property Taxes are $6397 per year
Front entry is on the South side of
Lord Simcoe
Dr
Property style is 2-Storey
Property is approximately 31-50 years old
Lot Size is 38.74 ft front x
136.81 ft depth
Located near Lakehurst St - Lord Simcoe Dr
Fireplace is included
Postal Code is L6S 5G9
MLS ID is W11990044
Located in the Westgate area
Unit has Forced Air
Gas Heating
AC Central Air system
Located in Brampton
Listed for $1,149,900
Inground Pool
Part Fin Basement
Brick Exterior
Municipal Water supply
Fireplace included
Forced Air
Gas Heating
AC Central Air
Attached Garage included
Located near Lakehurst St - Lord Simcoe Dr
No Central Vacuum system
Postal Code is L6S 5G9
MLS ID is W11990044
Located in the Westgate area
Located in Brampton
Listed for $1,149,900
Sanitation method is Sewers
Located near Lakehurst St - Lord Simcoe Dr
Water Supply is Municipal
Postal Code is L6S 5G9
MLS ID is W11990044
Located in the Westgate area
Located in Brampton
Sanitation method is Sewers
Listed for $1,149,900
Features
Hospital,
Park,
Place Of Worship,
Public Transit,
Rec Centre,
School
Listed
104 Lord Simcoe Dr Brampton $1,149,900
Predicted Price
Lot Size is 38.74 ft front x
136.81 ft depth
4
Bed
3 Bath
4.00 Parking Spaces
104 Lord Simcoe Dr For Sale
Property Taxes are $6397 per year
Front entry is on the South side of
Lord Simcoe
Dr
Property style is 2-Storey
Property is approximately 31-50 years old
Lot Size is 38.74 ft front x
136.81 ft depth
Located near Lakehurst St - Lord Simcoe Dr
Fireplace is included
Postal Code is L6S 5G9
MLS ID is W11990044
Located in the Westgate area
Unit has Forced Air
Gas Heating
AC Central Air system
Located in Brampton
Listed for $1,149,900
Inground Pool
Part Fin Basement
Brick Exterior
Municipal Water supply
Fireplace included
Forced Air
Gas Heating
AC Central Air
Attached Garage included
Located near Lakehurst St - Lord Simcoe Dr
No Central Vacuum system
Postal Code is L6S 5G9
MLS ID is W11990044
Located in the Westgate area
Located in Brampton
Listed for $1,149,900
Sanitation method is Sewers
Located near Lakehurst St - Lord Simcoe Dr
Water Supply is Municipal
Postal Code is L6S 5G9
MLS ID is W11990044
Located in the Westgate area
Located in Brampton
Sanitation method is Sewers
Listed for $1,149,900
Features
Hospital,
Park,
Place Of Worship,
Public Transit,
Rec Centre,
School
Recent News
Data courtesy of RE/MAX ESCARPMENT REALTY INC.. Disclaimer: UnityRE takes care in ensuring accurate information, however all content on this page should be used for reference purposes only. For questions or to verify any of the data, please send us a message.















































