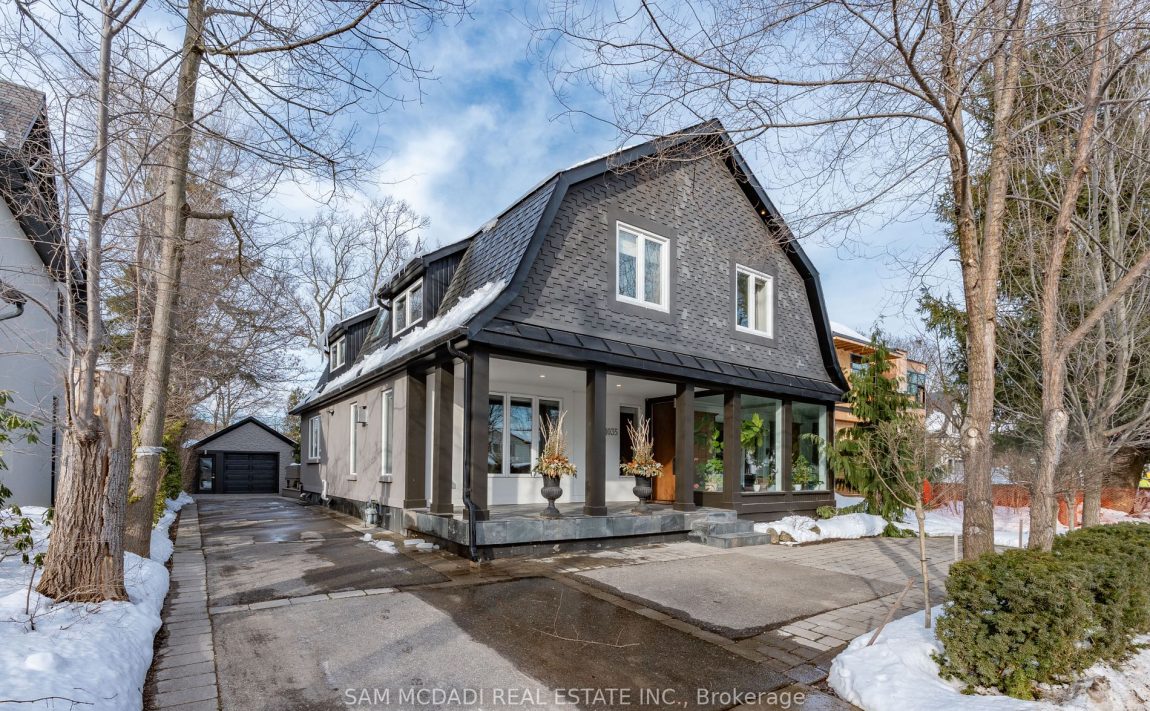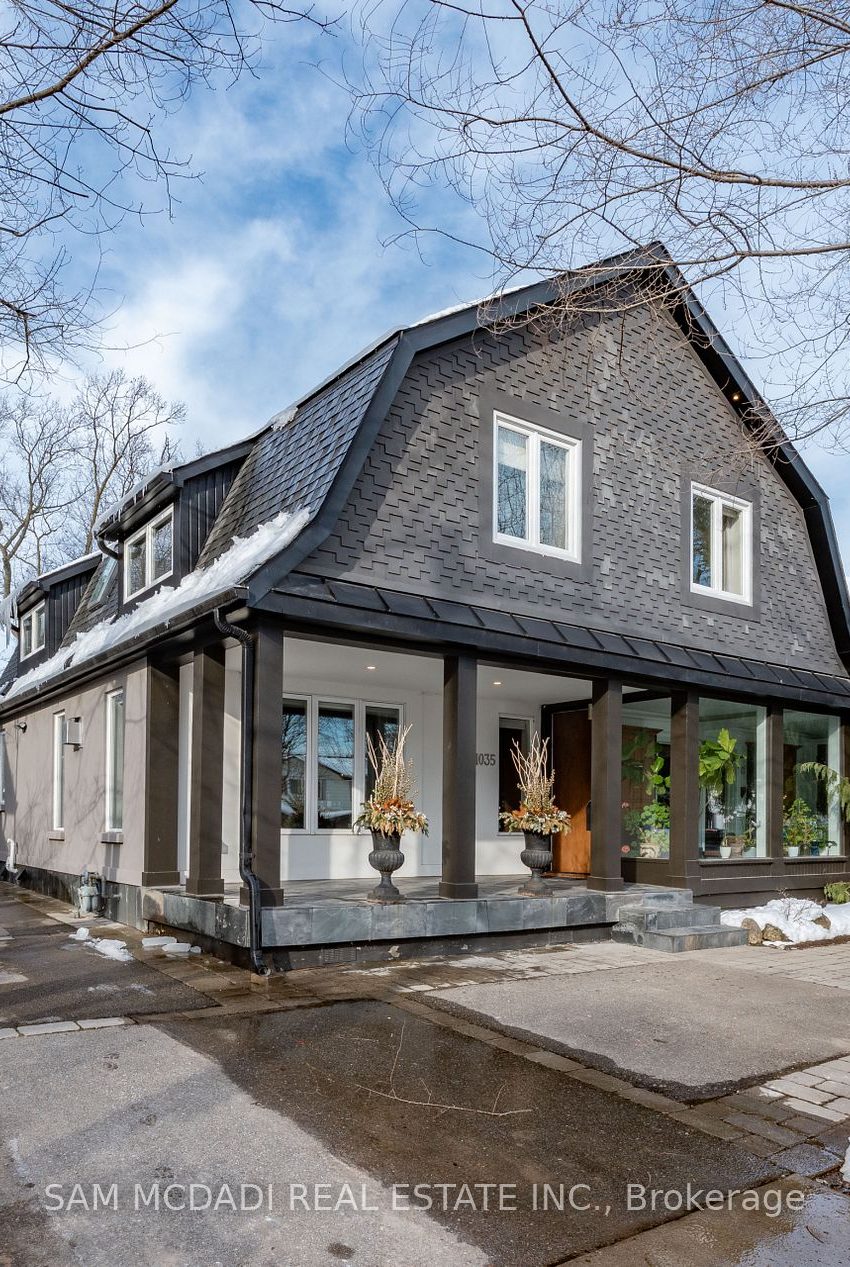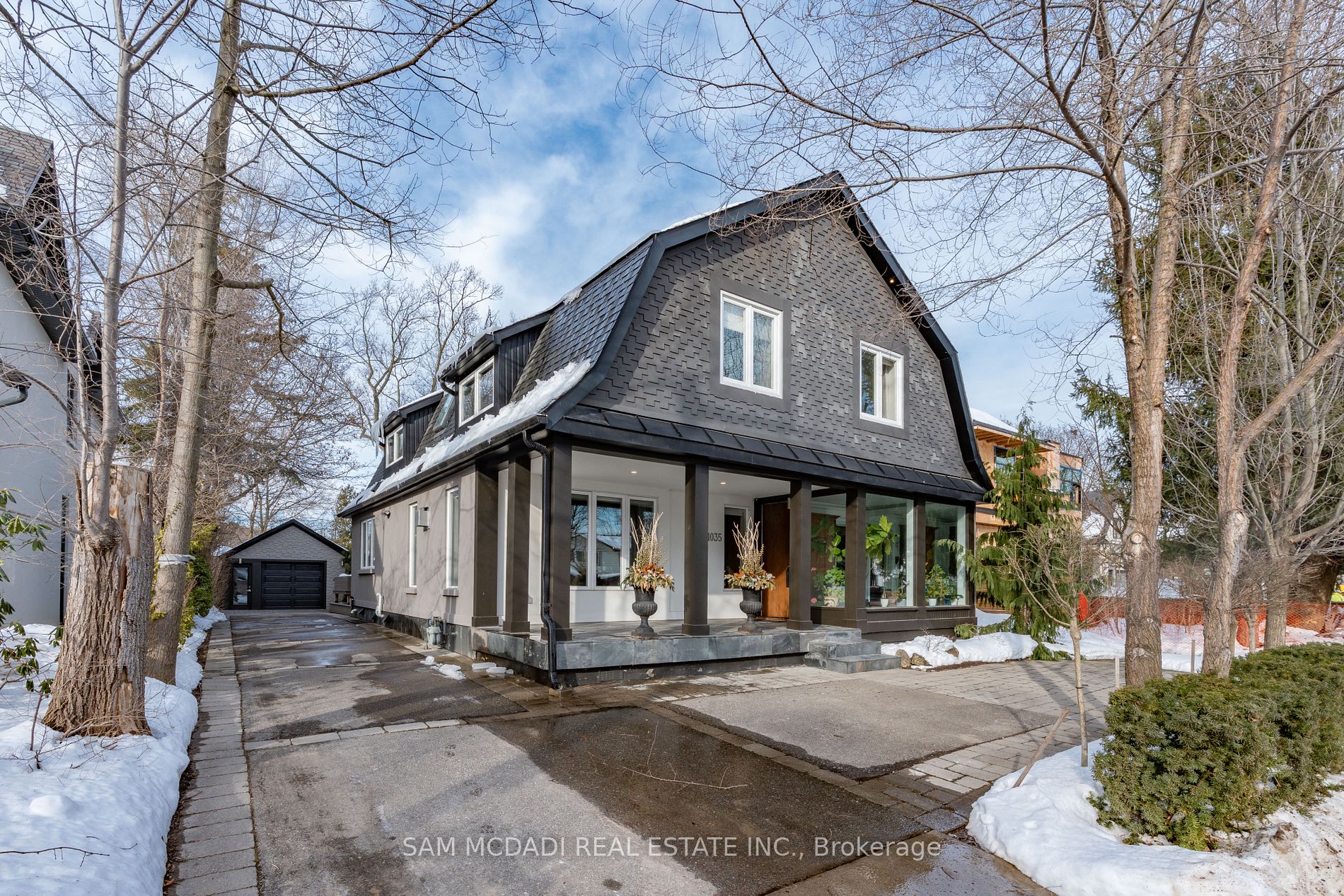Listed
1035 Lorne Park Rd Mississauga $2,098,000 For Sale
Predicted Price
2000-2500 Square Feet
Lot Size is 60.18 ft front x
170.21 ft depth
4
Bed
4 Bath
6.00 Parking Spaces
/ 0 Garage Parking
1035 Lorne Park Rd For Sale
Property Taxes are $10039 per year
Front entry is on the East side of
Lorne Park
Rd
Property style is 2-Storey
Property age unavailable: Contact us for details
Lot Size is 60.18 ft front x
170.21 ft depth
About 1035 Lorne Park Rd
Nestled in the sought-after Lorne Park community, this remarkably redesigned century home blends timeless charm w/ modern living. Set on a beautifully landscaped 60x170 ft lot, it pays homage to one of Lorne Park's largest native White Oaks, adding to its allure. The heated glass solarium entryway embraces you w/ natural light, setting a warm tone from the outside in. Meticulously redesigned in 2017, this home maintains its heritage w/ the original central staircase flowing into an open-concept layout boasting 9 ft ceilings, pot lights, & hardwood floors. The stylish chef's kitchen boasts quartz countertops & stainless steel appliances. Unwind in your living room w/ a WETT-certified wood-burning fireplace or host soirees in the spacious dining room, elevated by a gas-stone fireplace & solarium views. Ascend to the upper level where you'll find 4 spacious bedrooms. The Owner's suite offers a tranquil retreat w/ a walk-in closet and a lovely 4pc ensuite featuring a soaker tub, glass-enclosed rainfall shower, & heated electric floors. A shared 4pc bath w/ heated floors adds extra comfort for the family. The lower level offers a multi-purpose space w/ a 3pc bath, a kitchenette, and open living/dining area, ideal for guests, multi-generational living, or monthly rental income. Atlast, your private backyard oasis awaits featuring a composite deck w/ a built-in dining nook, a stone patio, lush perennial gardens, an inground sprinkler system, and a relaxing hot tub. The Russound wired speaker system extends from the main level interior out to the patio to embrace effortless outdoor entertainment. During the winter months never worry about shoveling snow as both the driveway and garage are heated. Superb location within a top-rated school district, walking distance to lakefront parks, trails, and more. Minutes from Clarkson & Port Credit, Go Stations, QEW, and vibrant restaurants, cafes & boutiques.
Features
Fenced Yard,
Golf,
Hospital,
Public Transit,
School,
Wooded/Treed
Included at 1035 Lorne Park Rd
Mississauga
Electricity is not included
Air Conditioning is not included
Building Insurance is not included
Located near Mississauga Rd & Lakeshore Rd W
Fireplace is included
There is no Elevator
Postal Code is L5H 2Z9
MLS ID is W11998547
Heating is not included
Water is not included
Located in the Lorne Park area
Unit has Forced Air
Gas Heating
AC Central Air system
Located in Mississauga
Listed for $2,098,000
No Pool
Full Basement
Stucco/Plaster Exterior
Municipal Water supply
Located near Mississauga Rd & Lakeshore Rd W
No Elevator
No Central Vacuum system
Postal Code is L5H 2Z9
MLS ID is W11998547
Fireplace included
Forced Air
Gas Heating
AC Central Air
Detached Garage included
Located in the Lorne Park area
Zoning is R2
Located in Mississauga
Listed for $2,098,000
Sanitation method is Sewers
Located near Mississauga Rd & Lakeshore Rd W
Water Supply is Municipal
Postal Code is L5H 2Z9
MLS ID is W11998547
Located in the Lorne Park area
Zoning is R2
Located in Mississauga
Sanitation method is Sewers
Listed for $2,098,000
Listed
1035 Lorne Park Rd Mississauga $2,098,000
Predicted Price
2000-2500 Square Feet
Lot Size is 60.18 ft front x
170.21 ft depth
4
Bed
4 Bath
6.00 Parking Spaces
1035 Lorne Park Rd For Sale
Property Taxes are $10039 per year
Front entry is on the East side of
Lorne Park
Rd
Property style is 2-Storey
Property age unavailable: Contact us for details
Lot Size is 60.18 ft front x
170.21 ft depth
Located near Mississauga Rd & Lakeshore Rd W
Fireplace is included
There is no Elevator
Postal Code is L5H 2Z9
MLS ID is W11998547
Located in the Lorne Park area
Unit has Forced Air
Gas Heating
AC Central Air system
Located in Mississauga
Listed for $2,098,000
No Pool
Full Basement
Stucco/Plaster Exterior
Municipal Water supply
Fireplace included
Forced Air
Gas Heating
AC Central Air
Detached Garage included
Located near Mississauga Rd & Lakeshore Rd W
No Elevator
No Central Vacuum system
Postal Code is L5H 2Z9
MLS ID is W11998547
Located in the Lorne Park area
Zoning is R2
Located in Mississauga
Listed for $2,098,000
Sanitation method is Sewers
Located near Mississauga Rd & Lakeshore Rd W
Water Supply is Municipal
Postal Code is L5H 2Z9
MLS ID is W11998547
Located in the Lorne Park area
Zoning is R2
Located in Mississauga
Sanitation method is Sewers
Listed for $2,098,000
Features
Fenced Yard,
Golf,
Hospital,
Public Transit,
School,
Wooded/Treed
Listed
1035 Lorne Park Rd Mississauga $2,098,000
Predicted Price
2000-2500 Square Feet
Lot Size is 60.18 ft front x
170.21 ft depth
4
Bed
4 Bath
6.00 Parking Spaces
1035 Lorne Park Rd For Sale
Property Taxes are $10039 per year
Front entry is on the East side of
Lorne Park
Rd
Property style is 2-Storey
Property age unavailable: Contact us for details
Lot Size is 60.18 ft front x
170.21 ft depth
Located near Mississauga Rd & Lakeshore Rd W
Fireplace is included
There is no Elevator
Postal Code is L5H 2Z9
MLS ID is W11998547
Located in the Lorne Park area
Unit has Forced Air
Gas Heating
AC Central Air system
Located in Mississauga
Listed for $2,098,000
No Pool
Full Basement
Stucco/Plaster Exterior
Municipal Water supply
Fireplace included
Forced Air
Gas Heating
AC Central Air
Detached Garage included
Located near Mississauga Rd & Lakeshore Rd W
No Elevator
No Central Vacuum system
Postal Code is L5H 2Z9
MLS ID is W11998547
Located in the Lorne Park area
Zoning is R2
Located in Mississauga
Listed for $2,098,000
Sanitation method is Sewers
Located near Mississauga Rd & Lakeshore Rd W
Water Supply is Municipal
Postal Code is L5H 2Z9
MLS ID is W11998547
Located in the Lorne Park area
Zoning is R2
Located in Mississauga
Sanitation method is Sewers
Listed for $2,098,000
Features
Fenced Yard,
Golf,
Hospital,
Public Transit,
School,
Wooded/Treed
Recent News
Data courtesy of SAM MCDADI REAL ESTATE INC.. Disclaimer: UnityRE takes care in ensuring accurate information, however all content on this page should be used for reference purposes only. For questions or to verify any of the data, please send us a message.








