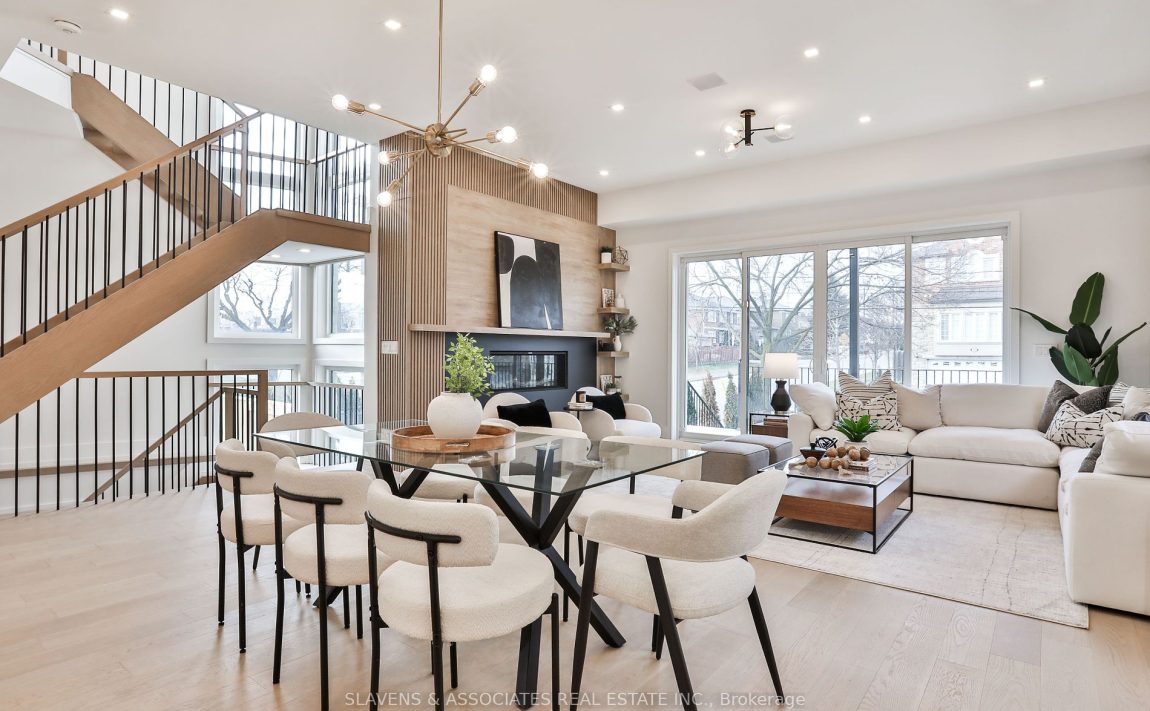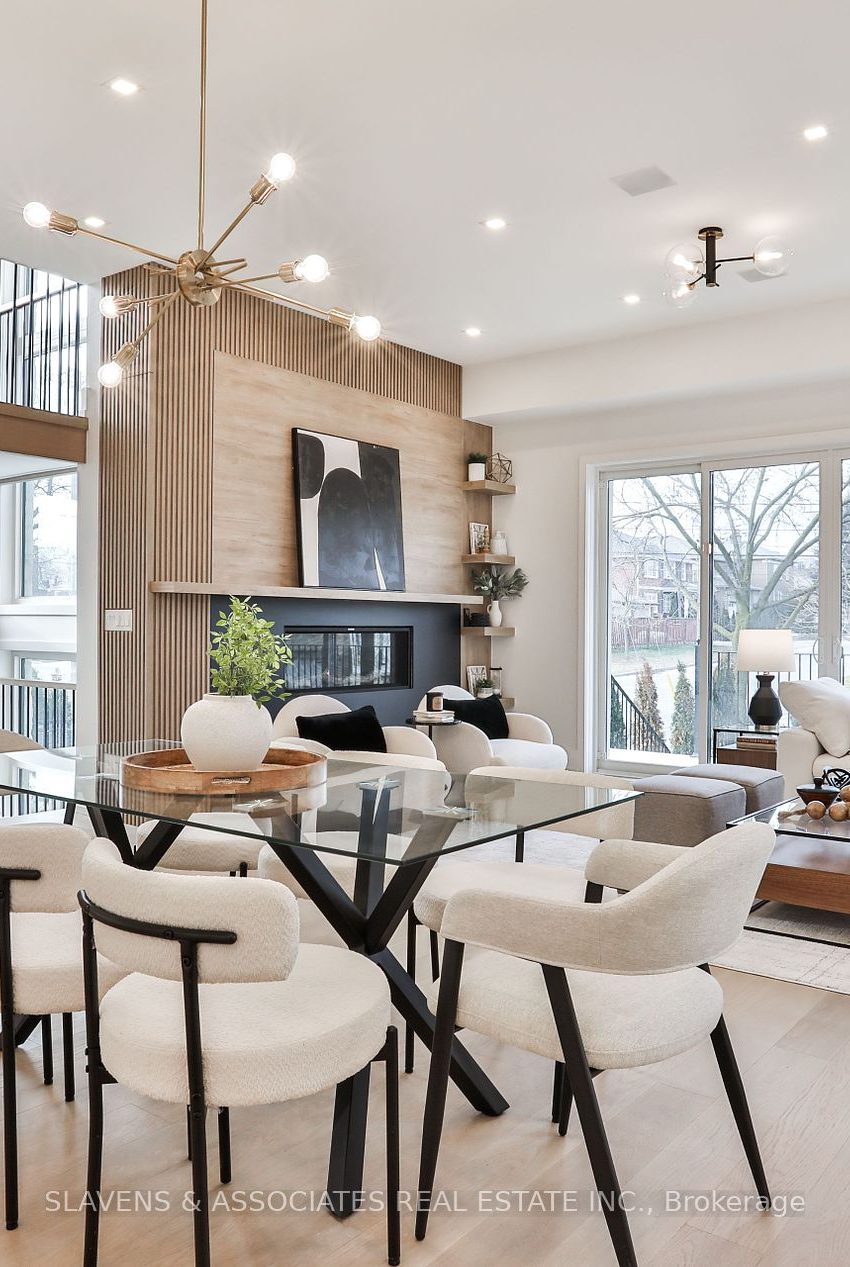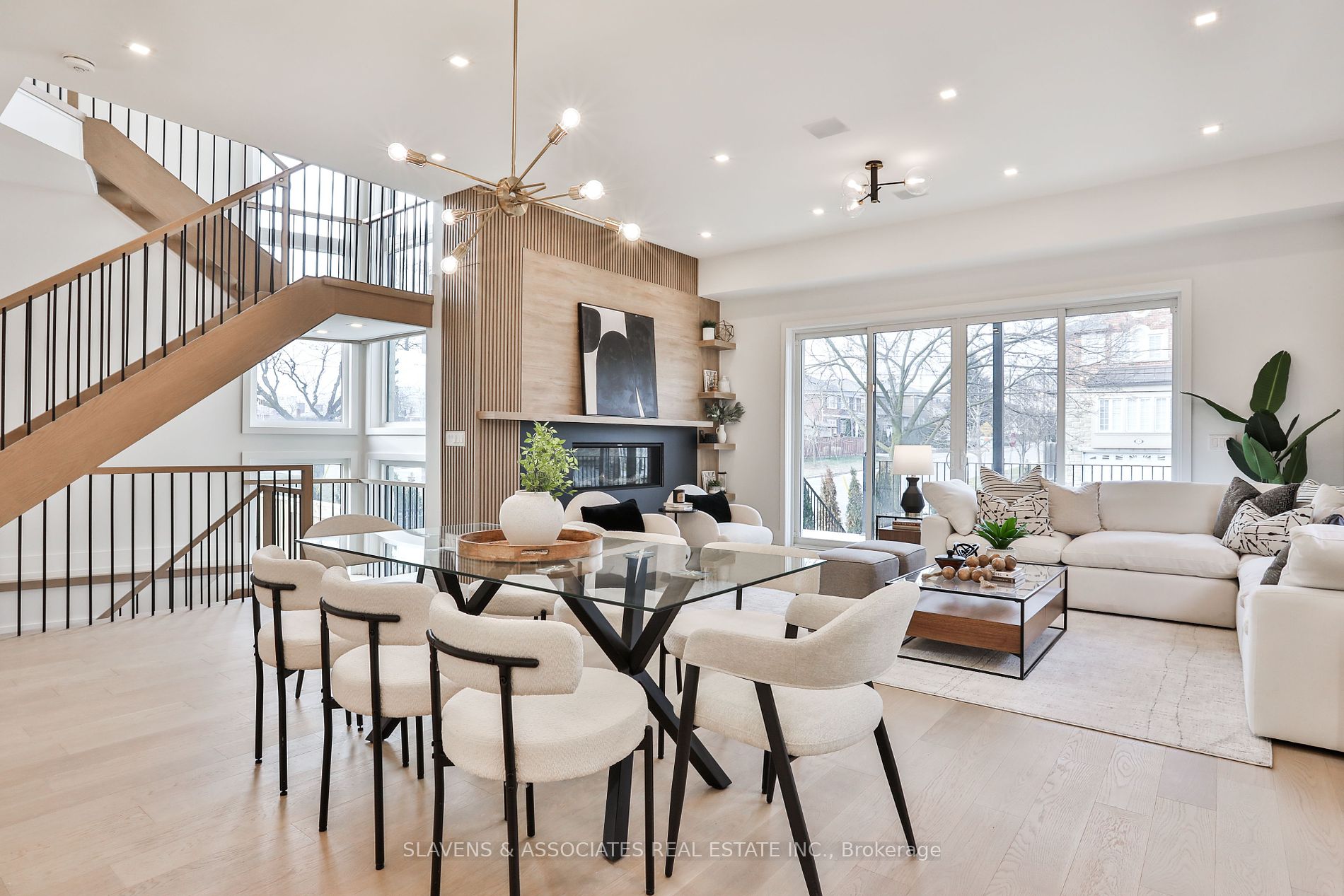Listed
102 Stayner Ave Toronto $2,639,000 For Sale
Predicted Price
Lot Size is 99.08 ft front x
63.32 ft depth
4
Bed
5 Bath
5.00 Parking Spaces
/ 0 Garage Parking
102 Stayner Ave For Sale
Property Taxes are $5543 per year
Front entry is on the North side of
Stayner
Ave
Property style is 2-Storey
Property age unavailable: Contact us for details
Lot Size is 99.08 ft front x
63.32 ft depth
About 102 Stayner Ave
Luxurious custom home in a desirable neighbourhood. This stunning custom-built residence offers over 4,500 square feet of luxurious living space, thoughtfully designed and flooded with natural light. A true showpiece of impeccable craftsmanship and timeless style, this home presents an extraordinary opportunity for discerning buyers. Step inside to over 10-foot ceilings and an open-concept layout, perfectly tailored for modern family living. The gourmet chefs kitchen features a large centre island with breakfast bar, quartz countertops and a custom-built wine cabinet accent wall. Flow effortlessly into the spacious dining area, which overlooks the impressive family room. Anchored by a stunning gas fireplace with an elegantly crafted fluted wood surround, this space provides a seamless walk-out to the private terrace and landscaped yard. An oversized main floor office doubles as a formal sitting room, adding versatility to the main level. The second floor offers a serene primary retreat, complete with a spa -inspired ensuite and a generous walk-in closet plus three additional well-appointed bedrooms, 2 beautiful bathrooms and the convenience of an upper-level laundry. The lower level is designed to impress with exceptional ceiling heights, a full second kitchen, and a sprawling space ready for endless possibilities - perfect for a home theatre, gym, or multi-generational living. Thoughtfully designed with a side entrance, rough-in for an additional laundry, and direct access to the three-car garage (including double-height ceilings for a car lift), this level adds unparalleled functionality and luxury. Nestled in a highly sought-after location, this home offers unmatched convenience near schools, major highways, public transit, and serene parks. A true designer masterpiece, this residence effortlessly combines elegance, comfort, and practicality - perfect for today's modern lifestyle. Seller can add privacy fence and/or create lower level bedroom if desired by Buyer.
Features
Included at 102 Stayner Ave
Toronto
Electricity is not included
Air Conditioning is not included
Building Insurance is not included
Located near Eglinton/Marlee
Fireplace is included
Postal Code is M6B 1P2
MLS ID is W11985437
Heating is not included
Water is not included
Located in the Yorkdale-Glen Park area
Unit has Forced Air
Gas Heating
AC Central Air system
Located in Toronto
Listed for $2,639,000
No Pool
Finished Basement
Stone Exterior
Municipal Water supply
Located near Eglinton/Marlee
No Central Vacuum system
Postal Code is M6B 1P2
MLS ID is W11985437
Fireplace included
Forced Air
Gas Heating
AC Central Air
Attached Garage included
Located in the Yorkdale-Glen Park area
Located in Toronto
Listed for $2,639,000
Sanitation method is Sewers
Located near Eglinton/Marlee
Water Supply is Municipal
Postal Code is M6B 1P2
MLS ID is W11985437
Located in the Yorkdale-Glen Park area
Located in Toronto
Sanitation method is Sewers
Listed for $2,639,000
Listed
102 Stayner Ave Toronto $2,639,000
102 Stayner Ave For Sale
Property Taxes are $5543 per year
Front entry is on the North side of
Stayner
Ave
Property style is 2-Storey
Property age unavailable: Contact us for details
Lot Size is 99.08 ft front x
63.32 ft depth
Located near Eglinton/Marlee
Fireplace is included
Postal Code is M6B 1P2
MLS ID is W11985437
Located in the Yorkdale-Glen Park area
Unit has Forced Air
Gas Heating
AC Central Air system
Located in Toronto
Listed for $2,639,000
No Pool
Finished Basement
Stone Exterior
Municipal Water supply
Fireplace included
Forced Air
Gas Heating
AC Central Air
Attached Garage included
Located near Eglinton/Marlee
No Central Vacuum system
Postal Code is M6B 1P2
MLS ID is W11985437
Located in the Yorkdale-Glen Park area
Located in Toronto
Listed for $2,639,000
Sanitation method is Sewers
Located near Eglinton/Marlee
Water Supply is Municipal
Postal Code is M6B 1P2
MLS ID is W11985437
Located in the Yorkdale-Glen Park area
Located in Toronto
Sanitation method is Sewers
Listed for $2,639,000
Features
Listed
102 Stayner Ave Toronto $2,639,000
102 Stayner Ave For Sale
Property Taxes are $5543 per year
Front entry is on the North side of
Stayner
Ave
Property style is 2-Storey
Property age unavailable: Contact us for details
Lot Size is 99.08 ft front x
63.32 ft depth
Located near Eglinton/Marlee
Fireplace is included
Postal Code is M6B 1P2
MLS ID is W11985437
Located in the Yorkdale-Glen Park area
Unit has Forced Air
Gas Heating
AC Central Air system
Located in Toronto
Listed for $2,639,000
No Pool
Finished Basement
Stone Exterior
Municipal Water supply
Fireplace included
Forced Air
Gas Heating
AC Central Air
Attached Garage included
Located near Eglinton/Marlee
No Central Vacuum system
Postal Code is M6B 1P2
MLS ID is W11985437
Located in the Yorkdale-Glen Park area
Located in Toronto
Listed for $2,639,000
Sanitation method is Sewers
Located near Eglinton/Marlee
Water Supply is Municipal
Postal Code is M6B 1P2
MLS ID is W11985437
Located in the Yorkdale-Glen Park area
Located in Toronto
Sanitation method is Sewers
Listed for $2,639,000
Features
Recent News
Data courtesy of SLAVENS & ASSOCIATES REAL ESTATE INC.. Disclaimer: UnityRE takes care in ensuring accurate information, however all content on this page should be used for reference purposes only. For questions or to verify any of the data, please send us a message.













































