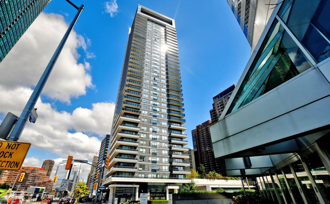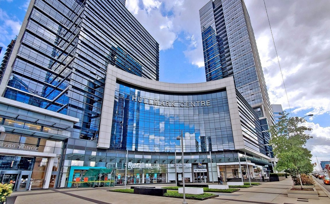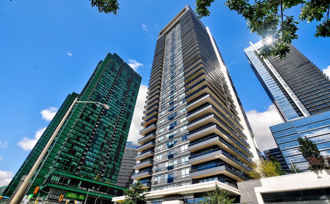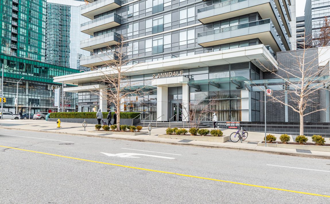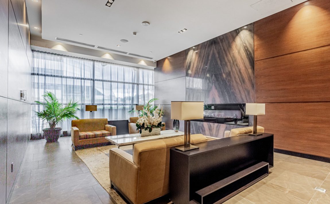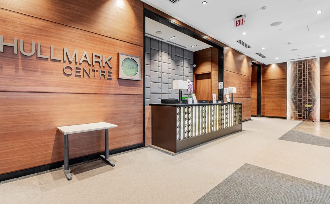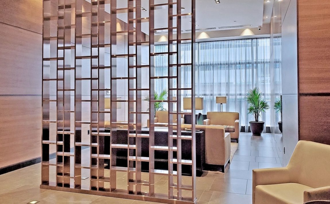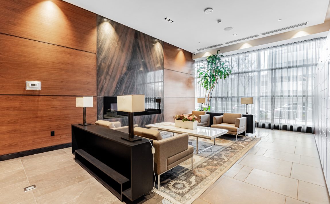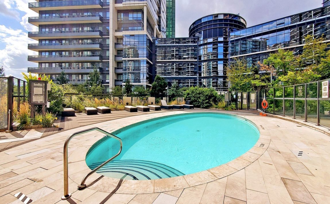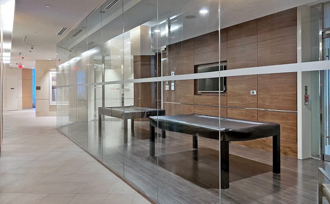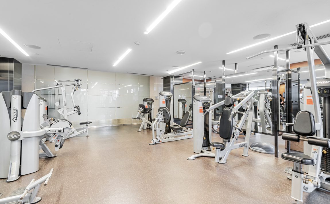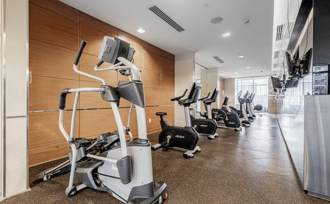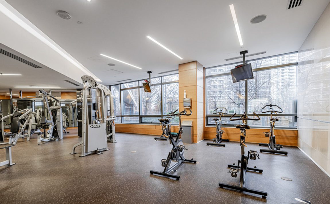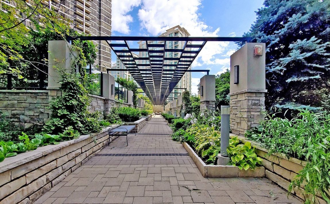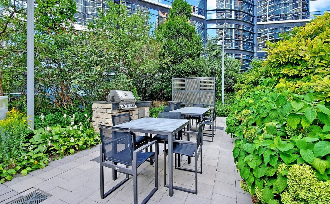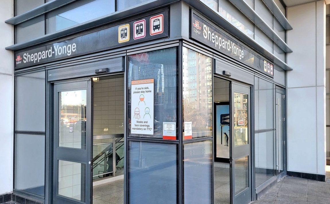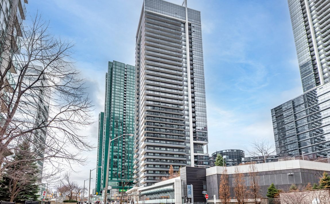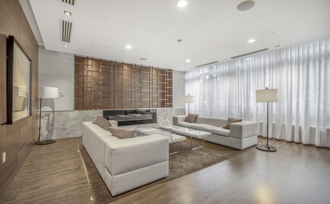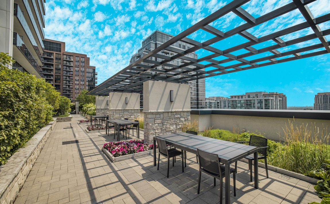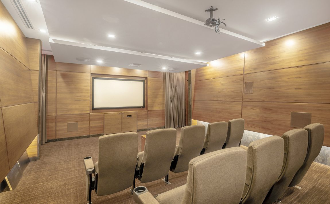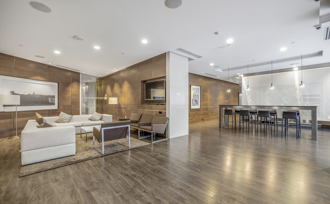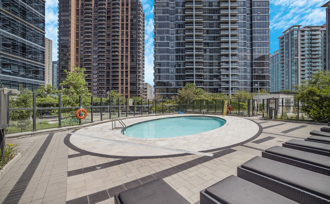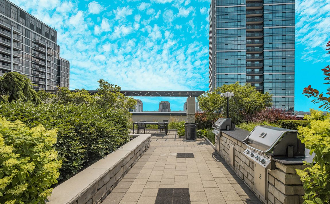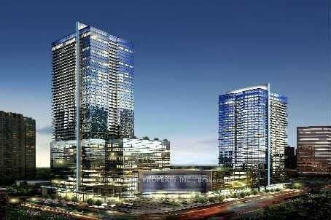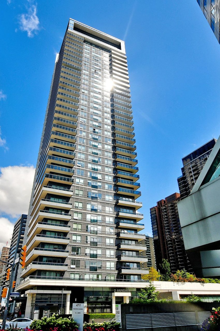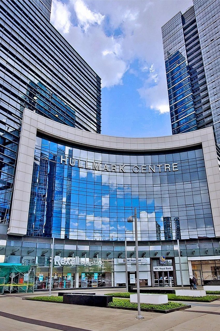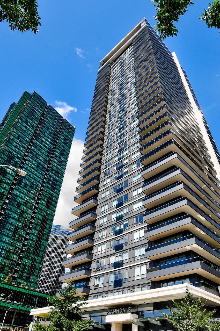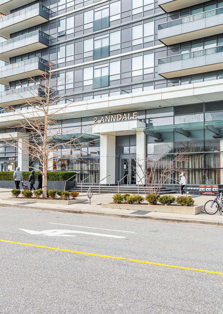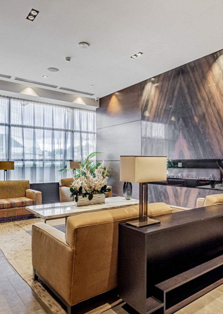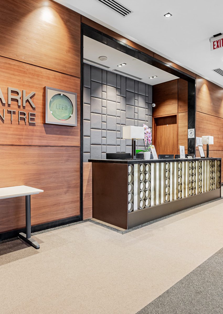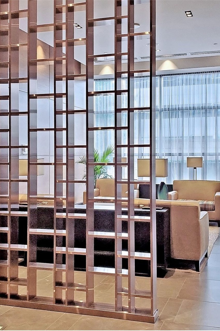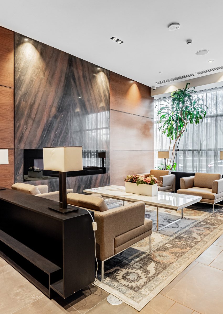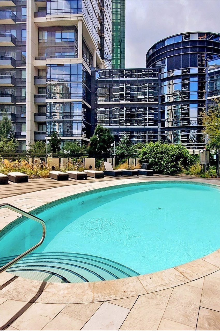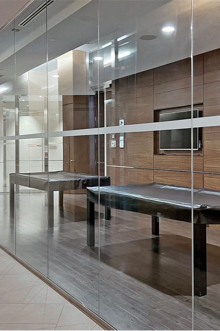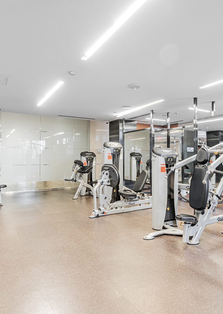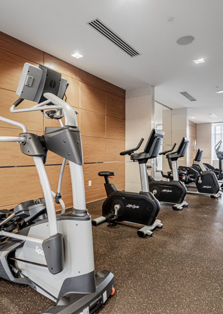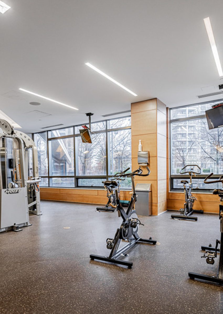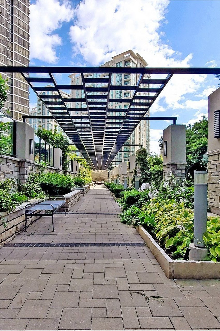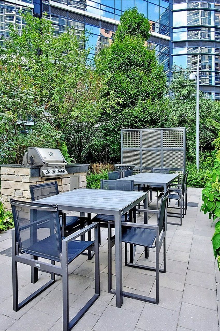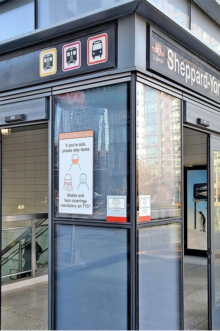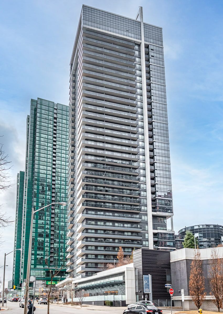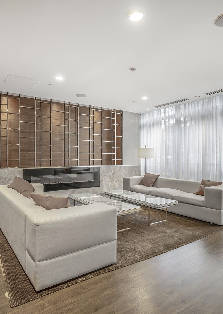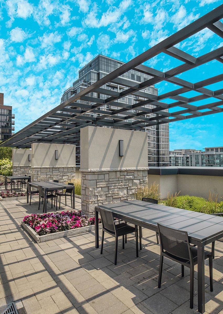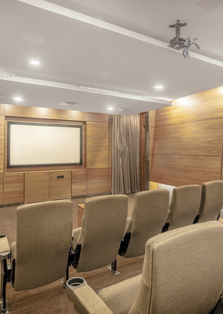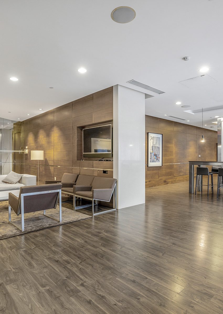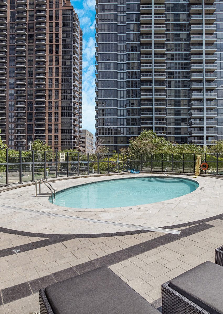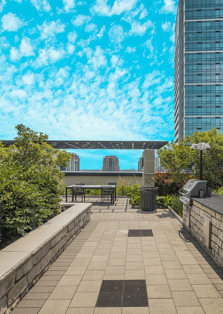Hullmark Centre Condos
The Hullmark Centre Condos anchor the southeast quadrant of Yonge & Sheppard at 2 Anndale Dr and share amenities with the Hullmark Centre II Condos at 5 Sheppard Ave E with a distinctive 35-storey glass form that integrates directly into the area’s busiest multi-modal transit hub. Residents travel seamlessly from their elevators to the Sheppard-Yonge subway concourse via a weather-protected corridor, giving effortless access to both Line 1 and Line 4. At street level, the three-storey podium delivers a curated retail mix—Whole Foods Market, cafés, restaurants and services—ensuring day-to-day needs never require a car.
Suites feature nine-foot ceilings, engineered hardwood, European cabinetry and floor-to-ceiling glazing that frames downtown or uptown views, while larger corner plans leverage wrap-around balconies for maximum light and outdoor living.
Hullmark Centre Condos Profile
Is 35 floors high
Has 347 units
Is managed by Crossbridge Condominium Services
Management phone number is 647-350-2364
Security phone number is not available
Corporation is TSCC-2364
Pets allowed with some restrictions
This project has 2 buildings
Hullmark Centre Condos Amenities
Life at the Hullmark Centre Condos at 2 Anndale Dr, North York reads like a boutique hotel itinerary. Start the morning with laps in the south-facing outdoor pool, unwind afterward in the adjoining whirlpool spa or cedar-lined sauna, then head to the naturally lit fitness club—complete with weight circuit, cardio zone and a quiet yoga/stretch studio. Evenings are social: a private theatre handles movie nights, while the fireside party lounge flows onto a landscaped rooftop where barbecue stations, lounge cabanas and skyline views make alfresco entertaining effortless. Visiting friends skip local hotels thanks to designer-furnished guest suites, and daily convenience is elevated by parcel acceptance, refrigerated grocery delivery storage and secure underground visitor parking —features that keep city living friction-free.
• Outdoor resort-style pool with sun deck • Indoor whirlpool spa, sauna & steam rooms • Fully equipped fitness centre + separate yoga studio • Rooftop garden & BBQ terrace with lounge seating • Multi-purpose party/meeting room & private cinema/media lounge • Games room with billiards and ping-pong • Executive-style guest suites • 24-hour concierge & security guard service • Visitor parking, bike storage, EV-ready stalls
Maintenance Fees
Water, Heating, Building Insurance, Common Elements are included in the maintenance fees
Hullmark Centre Condos Floorplans
No floorplan information available at the moment
Hullmark Centre Condos For Sale
Hullmark Centre Condos Full Details
Completed in 2014, Hullmark Centre Condos at 2 Anndale Dr represent the residential component of a 1.7-million-sq-ft mixed-use master-plan that re-energised North York’s skyline. Kirkor Architects sculpted the tower’s serrated curtain-wall façade to catch shifting daylight, while the podium’s limestone accents create a pedestrian-friendly retail edge along Yonge Street. Inside, 347 suites span efficient 460-sq-ft studios to statement 2,200-sq-ft penthouses, many offering split-bedroom layouts, flex dens and dual exposures—rare in Toronto’s condo market.
Beyond the front door, residents plug into an amenity-rich neighbourhood: Mel Lastman Square events, North York Centre Library, Empress Walk cinemas, and more than 150 restaurants within a 10-minute stroll. For commuters, Highway 401 ramps lie two blocks south, Yorkdale Shopping Centre is a 10-minute drive, and Pearson Airport is reachable in under 25 minutes off-peak. Families appreciate catchment to Avondale Public School and Earl Haig Secondary, while weekend recreation ranges from Don Valley cycling trails to Earl Bales ski hill—both under 10 minutes away. In short, Hullmark Centre delivers downtown-calibre convenience with mid-town breathing room, making it a perennial favourite among professionals, downsizers and investors alike.
Resident safety begins with uniformed, 24-hour concierge and security-guard teams who monitor all entry points and amenity zones via an integrated CCTV system. Electronic fob access controls every elevator and garage entrance, while automated license-plate recognition manages visitor vehicles. The direct subway concourse is gated and camera-equipped, ensuring only registered occupants pass between transit and residential areas. Parcel lockers and refrigerated delivery rooms protect packages; dedicated bicycle enclosures use keyed racking to deter theft. Collectively, these layered measures provide peace of mind without compromising the open, hotel-style lobby experience that defines Hullmark Centre’s lifestyle.
Hullmark Centre Condos Related News
Hullmark Centre Condos
The Hullmark Centre Condos anchor the southeast quadrant of Yonge & Sheppard at 2 Anndale Dr and share amenities with the Hullmark Centre II Condos at 5 Sheppard Ave E with a distinctive 35-storey glass form that integrates directly into the area’s busiest multi-modal transit hub. Residents travel seamlessly from their elevators to the Sheppard-Yonge subway concourse via a weather-protected corridor, giving effortless access to both Line 1 and Line 4. At street level, the three-storey podium delivers a curated retail mix—Whole Foods Market, cafés, restaurants and services—ensuring day-to-day needs never require a car.
Suites feature nine-foot ceilings, engineered hardwood, European cabinetry and floor-to-ceiling glazing that frames downtown or uptown views, while larger corner plans leverage wrap-around balconies for maximum light and outdoor living.
Hullmark Centre Condos
The Hullmark Centre Condos anchor the southeast quadrant of Yonge & Sheppard at 2 Anndale Dr and share amenities with the Hullmark Centre II Condos at 5 Sheppard Ave E with a distinctive 35-storey glass form that integrates directly into the area’s busiest multi-modal transit hub. Residents travel seamlessly from their elevators to the Sheppard-Yonge subway concourse via a weather-protected corridor, giving effortless access to both Line 1 and Line 4. At street level, the three-storey podium delivers a curated retail mix—Whole Foods Market, cafés, restaurants and services—ensuring day-to-day needs never require a car.
Suites feature nine-foot ceilings, engineered hardwood, European cabinetry and floor-to-ceiling glazing that frames downtown or uptown views, while larger corner plans leverage wrap-around balconies for maximum light and outdoor living.
Hullmark Centre Condos For Sale
Hullmark Centre Condos Profile
Is 35 floors high
Has 347 units
Managed by Crossbridge Condominium Services
Management phone is 647-350-2364
Security phone number not available
Corporation is TSCC-2364
Pets allowed with some restrictions
This project has 2 buildings
Hullmark Centre Condos Amenities
Life at the Hullmark Centre Condos at 2 Anndale Dr, North York reads like a boutique hotel itinerary. Start the morning with laps in the south-facing outdoor pool, unwind afterward in the adjoining whirlpool spa or cedar-lined sauna, then head to the naturally lit fitness club—complete with weight circuit, cardio zone and a quiet yoga/stretch studio. Evenings are social: a private theatre handles movie nights, while the fireside party lounge flows onto a landscaped rooftop where barbecue stations, lounge cabanas and skyline views make alfresco entertaining effortless. Visiting friends skip local hotels thanks to designer-furnished guest suites, and daily convenience is elevated by parcel acceptance, refrigerated grocery delivery storage and secure underground visitor parking —features that keep city living friction-free.
• Outdoor resort-style pool with sun deck • Indoor whirlpool spa, sauna & steam rooms • Fully equipped fitness centre + separate yoga studio • Rooftop garden & BBQ terrace with lounge seating • Multi-purpose party/meeting room & private cinema/media lounge • Games room with billiards and ping-pong • Executive-style guest suites • 24-hour concierge & security guard service • Visitor parking, bike storage, EV-ready stalls
Maintenance Fees
Water, Heating, Building Insurance, Common Elements are included in the maintenance fees
Hullmark Centre Condos Floorplans
No floorplan information available at the moment
Full Hullmark Centre Condos Details
Completed in 2014, Hullmark Centre Condos at 2 Anndale Dr represent the residential component of a 1.7-million-sq-ft mixed-use master-plan that re-energised North York’s skyline. Kirkor Architects sculpted the tower’s serrated curtain-wall façade to catch shifting daylight, while the podium’s limestone accents create a pedestrian-friendly retail edge along Yonge Street. Inside, 347 suites span efficient 460-sq-ft studios to statement 2,200-sq-ft penthouses, many offering split-bedroom layouts, flex dens and dual exposures—rare in Toronto’s condo market.
Beyond the front door, residents plug into an amenity-rich neighbourhood: Mel Lastman Square events, North York Centre Library, Empress Walk cinemas, and more than 150 restaurants within a 10-minute stroll. For commuters, Highway 401 ramps lie two blocks south, Yorkdale Shopping Centre is a 10-minute drive, and Pearson Airport is reachable in under 25 minutes off-peak. Families appreciate catchment to Avondale Public School and Earl Haig Secondary, while weekend recreation ranges from Don Valley cycling trails to Earl Bales ski hill—both under 10 minutes away. In short, Hullmark Centre delivers downtown-calibre convenience with mid-town breathing room, making it a perennial favourite among professionals, downsizers and investors alike.
Resident safety begins with uniformed, 24-hour concierge and security-guard teams who monitor all entry points and amenity zones via an integrated CCTV system. Electronic fob access controls every elevator and garage entrance, while automated license-plate recognition manages visitor vehicles. The direct subway concourse is gated and camera-equipped, ensuring only registered occupants pass between transit and residential areas. Parcel lockers and refrigerated delivery rooms protect packages; dedicated bicycle enclosures use keyed racking to deter theft. Collectively, these layered measures provide peace of mind without compromising the open, hotel-style lobby experience that defines Hullmark Centre’s lifestyle.


