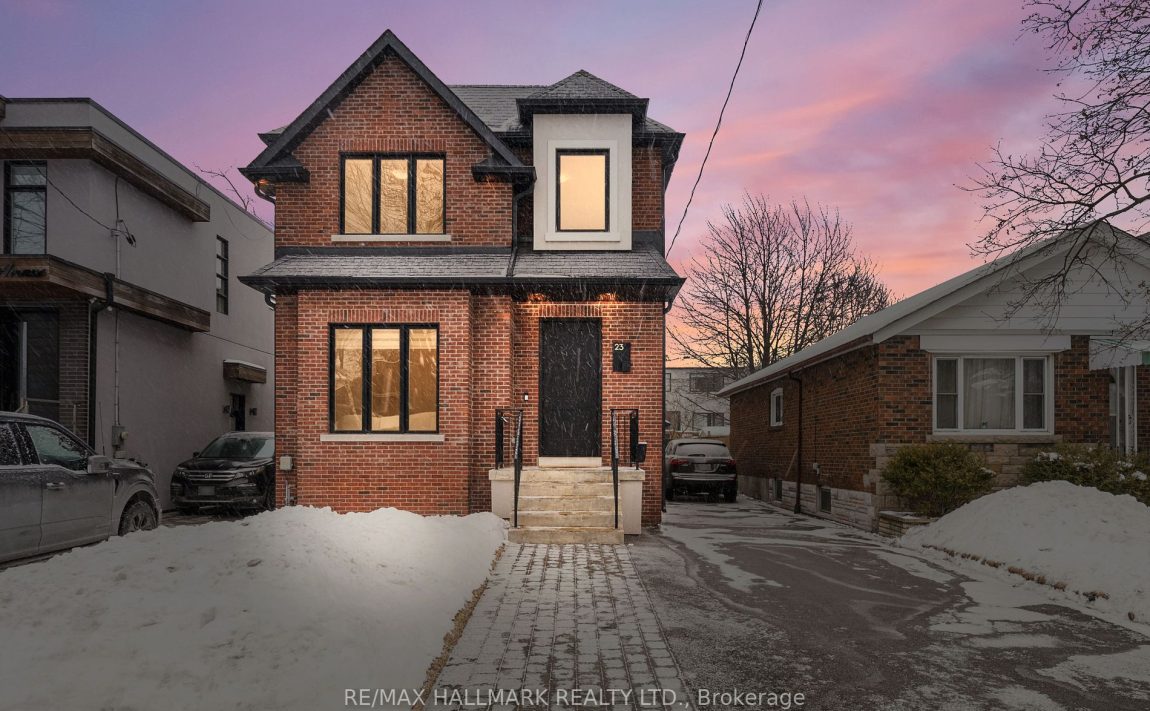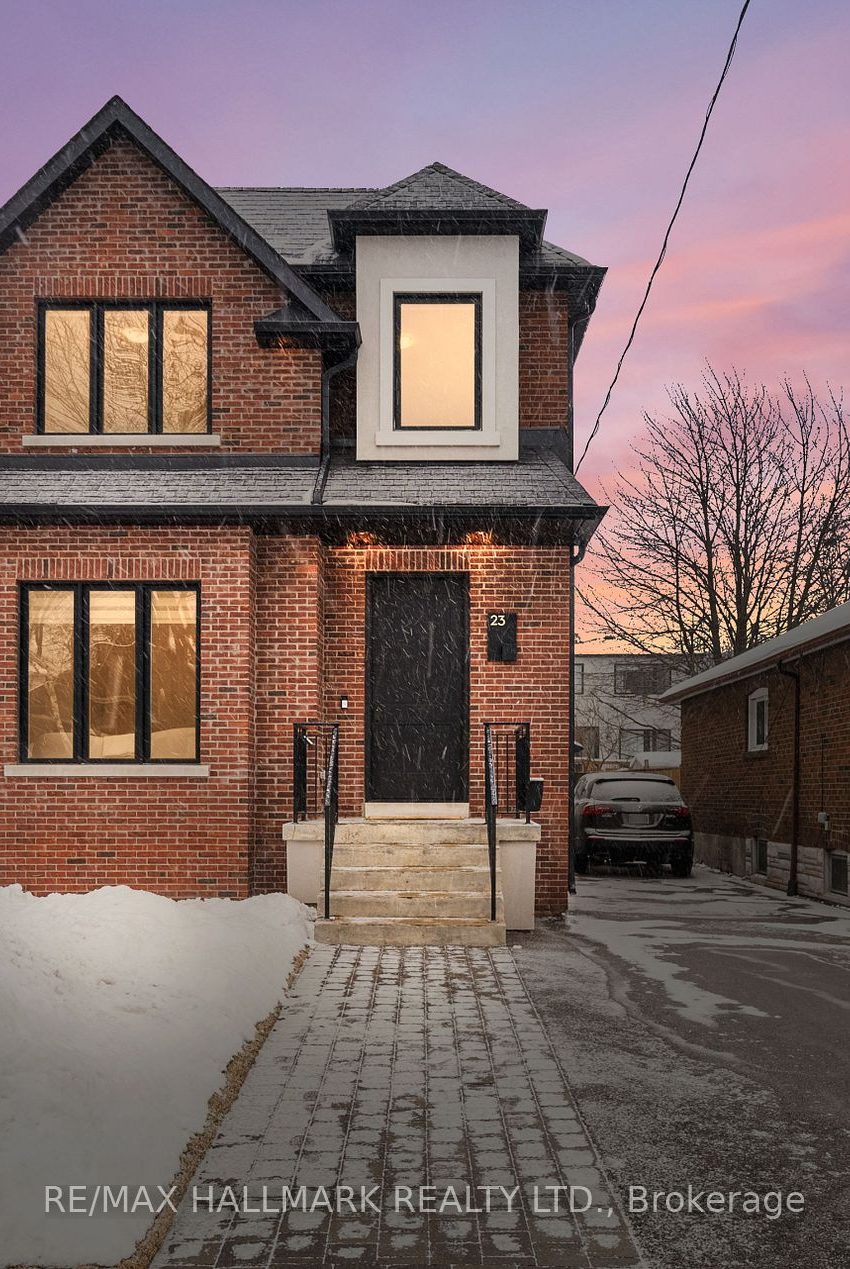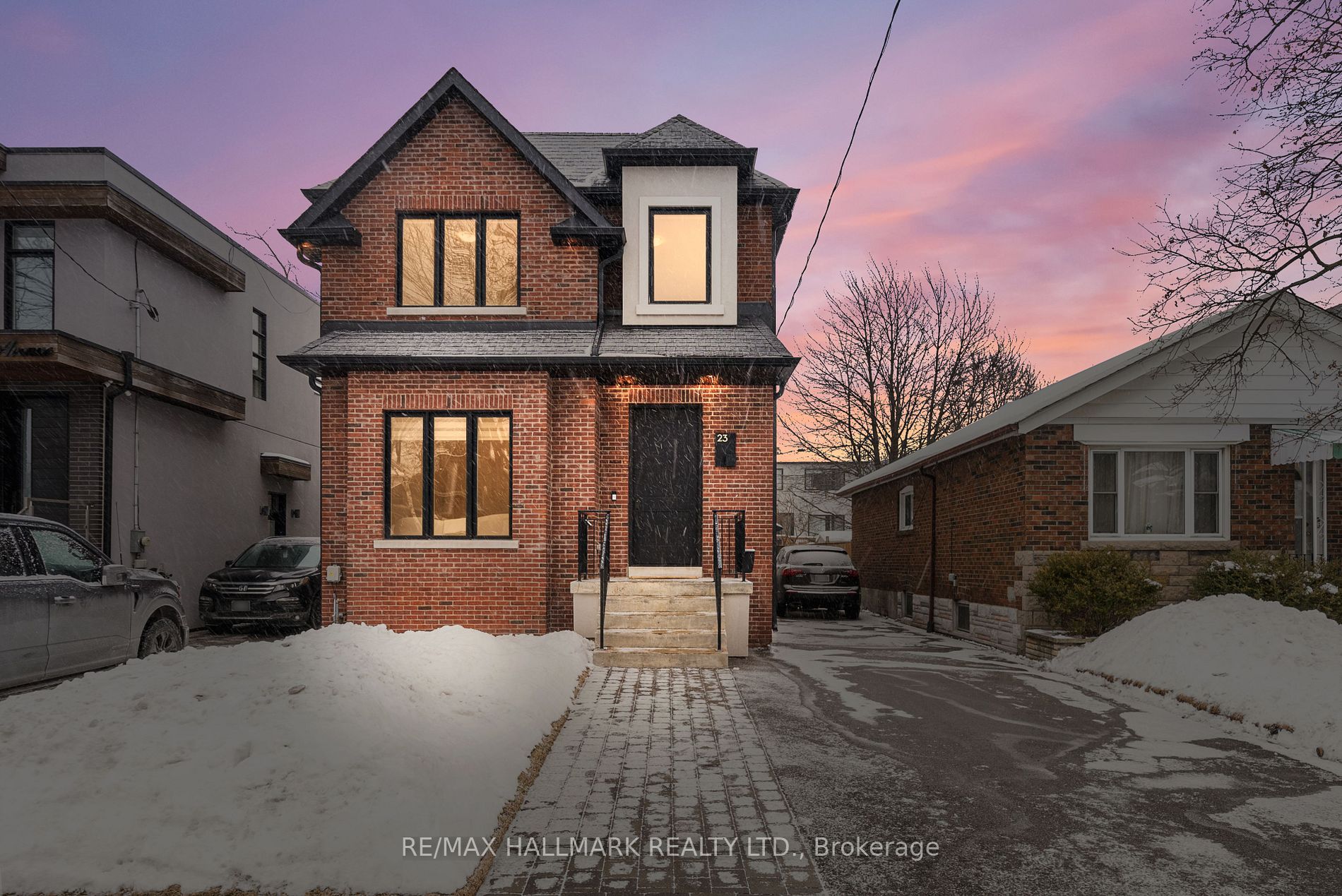Listed
23 Roblin Ave Toronto $2,129,900 For Sale
Predicted Price
2000-2500 Square Feet
Lot Size is 33.00 ft front x
110.00 ft depth
4
Bed
4 Bath
3.00 Parking Spaces
/ 0 Garage Parking
23 Roblin Ave For Sale
Property Taxes are $9091 per year
Front entry is on the East side of
Roblin
Ave
Property style is 2-Storey
Property is approximately 51-99 years old
Lot Size is 33.00 ft front x
110.00 ft depth
About 23 Roblin Ave
Welcome to 23 Roblin, a stunning custom-built home where contemporary design meets family-friendly functionality. Situated on a charming street near Michael Garron Hospital, major transit, top-tier retail, and scenic parks, this home offers both convenience and style. From the moment you arrive, the oversized statement front doors make an impression, setting the stage for the sleek, high-end finishes throughout. Inside, soaring 9-ft ceilings, 8-inch baseboards, and detailed trim work create a bright, inviting space ideal for both daily living and entertaining. The living rooms floor-to-ceiling gas fireplace adds warmth and elegance, while the chef-inspired kitchen is a true showpiecefeaturing a double waterfall quartz island with breakfast bar, premium KitchenAid appliances, a modern Moen faucet, and high-gloss cabinetry complemented by dark lower cabinets and a stylish glass subway tile backsplash. Upstairs, four spacious bedrooms offer custom zebra blinds, smooth ceilings, and double closets. The primary suite is a retreat of its own with a walk-in closet and a spa-like 6-piece ensuite. A second-floor laundry room with a Whirlpool washer/dryer, built-in cabinetry, and a utility sink adds everyday convenience. The finished basement, complete with a separate side entrance, presents exciting income potential. Thoughtful modern upgrades include a high-efficiency furnace, sump pump, 200-amp electrical service, smart blinds, a Ring doorbell, and Lutron lighting. The large rear garage with a remote opener rounds out this exceptional property. Move-in ready and priced to selldont miss this incredible opportunity!
Features
Library,
Park,
Public Transit,
Rec Centre,
School,
Included at 23 Roblin Ave
Toronto
Electricity is not included
Air Conditioning is not included
Building Insurance is not included
Located near Coxwell Ave & O'connor Drive
Fireplace is included
Postal Code is M4C 3P7
MLS ID is E12019443
Heating is not included
Water is not included
Located in the East York area
Unit has Forced Air
Gas Heating
AC Central Air system
Located in Toronto
Listed for $2,129,900
No Pool
Finished Basement
Brick Exterior
Municipal Water supply
Located near Coxwell Ave & O'connor Drive
No Central Vacuum system
Postal Code is M4C 3P7
MLS ID is E12019443
Fireplace included
Forced Air
Gas Heating
AC Central Air
Detached Garage included
Located in the East York area
Located in Toronto
Listed for $2,129,900
Sanitation method is Sewers
Located near Coxwell Ave & O'connor Drive
Water Supply is Municipal
Postal Code is M4C 3P7
MLS ID is E12019443
Located in the East York area
Located in Toronto
Sanitation method is Sewers
Listed for $2,129,900
Listed
23 Roblin Ave Toronto $2,129,900
Predicted Price
2000-2500 Square Feet
Lot Size is 33.00 ft front x
110.00 ft depth
4
Bed
4 Bath
3.00 Parking Spaces
23 Roblin Ave For Sale
Property Taxes are $9091 per year
Front entry is on the East side of
Roblin
Ave
Property style is 2-Storey
Property is approximately 51-99 years old
Lot Size is 33.00 ft front x
110.00 ft depth
Located near Coxwell Ave & O'connor Drive
Fireplace is included
Postal Code is M4C 3P7
MLS ID is E12019443
Located in the East York area
Unit has Forced Air
Gas Heating
AC Central Air system
Located in Toronto
Listed for $2,129,900
No Pool
Finished Basement
Brick Exterior
Municipal Water supply
Fireplace included
Forced Air
Gas Heating
AC Central Air
Detached Garage included
Located near Coxwell Ave & O'connor Drive
No Central Vacuum system
Postal Code is M4C 3P7
MLS ID is E12019443
Located in the East York area
Located in Toronto
Listed for $2,129,900
Sanitation method is Sewers
Located near Coxwell Ave & O'connor Drive
Water Supply is Municipal
Postal Code is M4C 3P7
MLS ID is E12019443
Located in the East York area
Located in Toronto
Sanitation method is Sewers
Listed for $2,129,900
Features
Library,
Park,
Public Transit,
Rec Centre,
School,
Listed
23 Roblin Ave Toronto $2,129,900
Predicted Price
2000-2500 Square Feet
Lot Size is 33.00 ft front x
110.00 ft depth
4
Bed
4 Bath
3.00 Parking Spaces
23 Roblin Ave For Sale
Property Taxes are $9091 per year
Front entry is on the East side of
Roblin
Ave
Property style is 2-Storey
Property is approximately 51-99 years old
Lot Size is 33.00 ft front x
110.00 ft depth
Located near Coxwell Ave & O'connor Drive
Fireplace is included
Postal Code is M4C 3P7
MLS ID is E12019443
Located in the East York area
Unit has Forced Air
Gas Heating
AC Central Air system
Located in Toronto
Listed for $2,129,900
No Pool
Finished Basement
Brick Exterior
Municipal Water supply
Fireplace included
Forced Air
Gas Heating
AC Central Air
Detached Garage included
Located near Coxwell Ave & O'connor Drive
No Central Vacuum system
Postal Code is M4C 3P7
MLS ID is E12019443
Located in the East York area
Located in Toronto
Listed for $2,129,900
Sanitation method is Sewers
Located near Coxwell Ave & O'connor Drive
Water Supply is Municipal
Postal Code is M4C 3P7
MLS ID is E12019443
Located in the East York area
Located in Toronto
Sanitation method is Sewers
Listed for $2,129,900
Features
Library,
Park,
Public Transit,
Rec Centre,
School,
Recent News
Data courtesy of RE/MAX HALLMARK REALTY LTD.. Disclaimer: UnityRE takes care in ensuring accurate information, however all content on this page should be used for reference purposes only. For questions or to verify any of the data, please send us a message.








